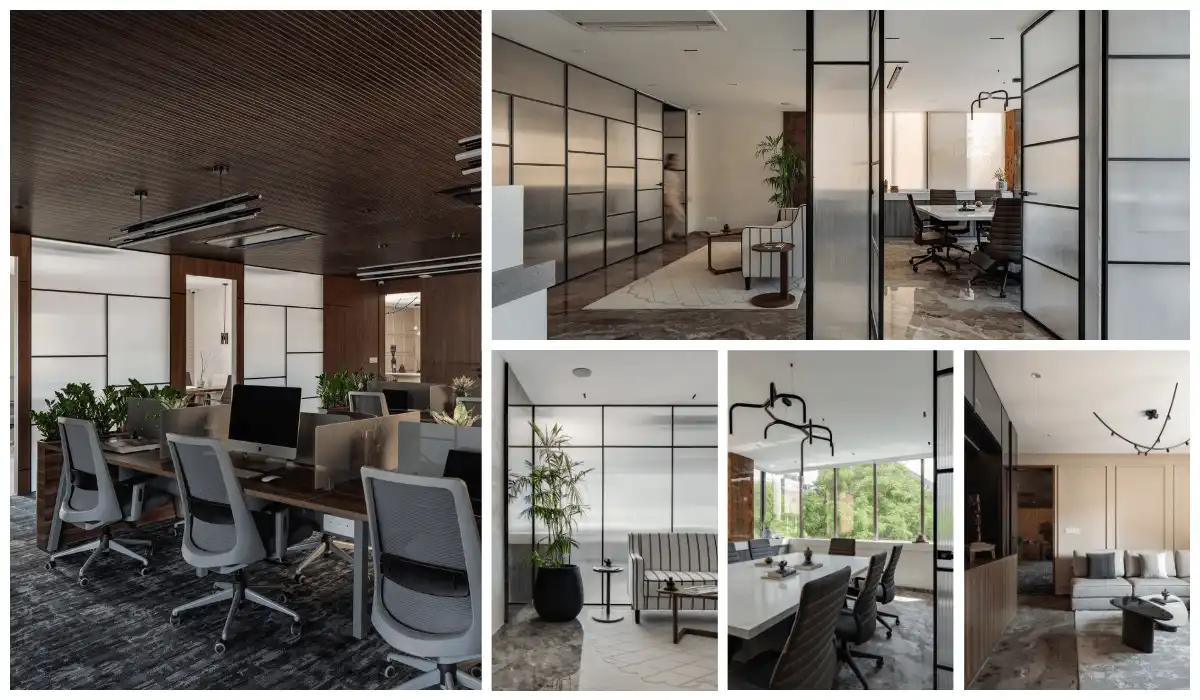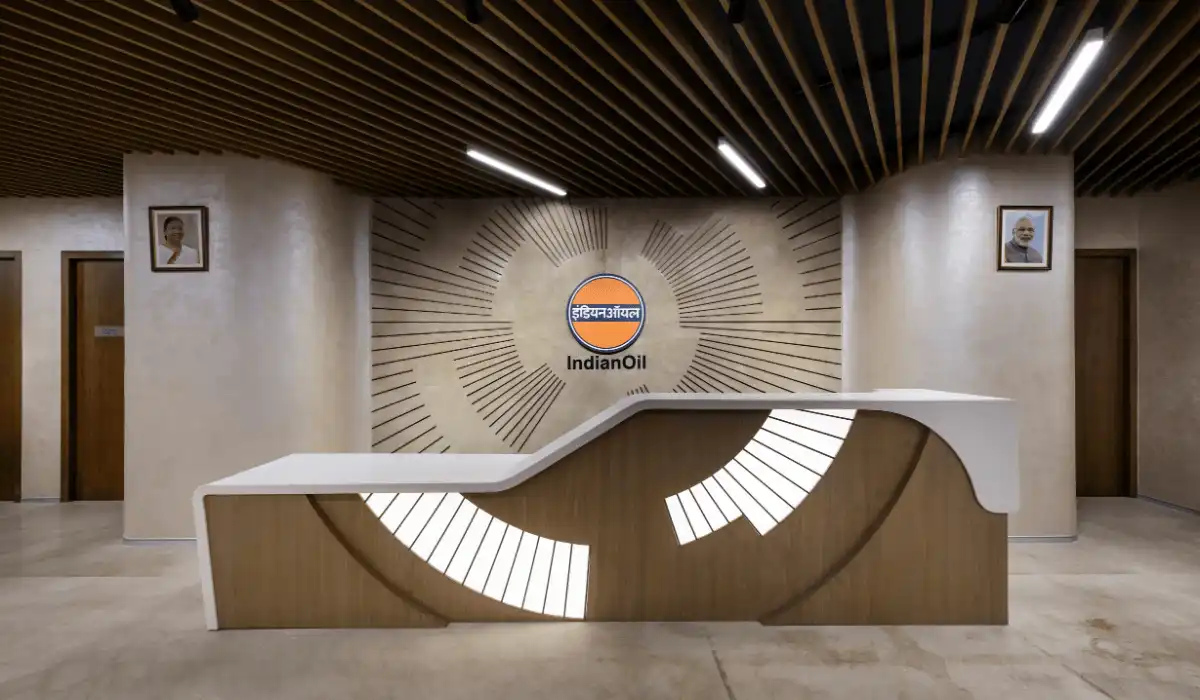Krushi Bhawan by Studio Lotus derives its identity from local materials and vernacular narratives. Krushi Bhawan embodies the idea of inclusive architecture. Created for the people, built by the people, and expressive of their collective cultural identity. The project has etched an all-pervasive impact on the community of Odisha. A government facility that doubles up a cultural haven, this project celebrates regional craft and community empowerment with free-flowing public amenities. Studio Lotus talks about their design pedagogy and the various impulses and inspirations that brought Krushi Bhawan into being.
Design Philosophy and Narritive
Krushi Bhawan derives its visual identity from local materials and vernacular narratives, manifesting the idea of decentralized state power. The project had an undoubted mandate to reimagine the government’s relationship with its people. A vibrant narrative of traditional Odia craft envisioned at an unprecedented architectural scale punctuates Krushi Bhawan’s built fabric. Over 100 highly-skilled artisans collaborated together to produce this. It exemplifies how a government can be the prime facilitator of patronage for regional craft, and the communities and economies it sustains.
Krushi Bhawan’s Unique Facade Design
Ikat patterns of Odisha handlooms inspires the distinctive brick façade. Created using clay in three different colours, the facade represents the geographical diversity of the region. The design team adapted the tribal cast metal craft of dhokra to make light fixtures that wrap around the ground floor columns. Visitors can also see this in the metal screens that line the building corridors. Similarly, the building displays agricultural motifs through a variety of craft techniques. These include the bas-relief carvings in laterite along the Public Plaza, which depict ripe paddy crops illustrated in the Odia Pattachitra (cloth-based scroll paintings) style. In the Central Court, a Crop Calendar on a stone inlay floor displays the harvesting cycles for the most prevalent crops in the region.

Krushi Bhawan is a government facility that doubles up a cultural haven, this project celebrates regional craft and community empowerment with free-flowing public amenities.
© Sergio Ghetti and Andre J Fanthome
Spatial Organisation and Overall Design
The design team originally planned Krushi Bhawan as a purely administrative space where the client initially envisaged a typical glass office building. However, Studio Lotus envisioned a well-lit and ventilated building where the city draws a connection to the building’s interiors. While designing government projects, it is daunting to draw stakeholders into adopting such unconventional approaches. The design team took cues from Köenigsberger’s original vision for Bhubaneswar. It it he saw the Capitol Complex with a host of government offices becoming “a lively point of public life.” Consequently, the design team interspaced public functions and community spaces in the building which added to the city’s social infrastructure. The clients in turn willingly embraced such a proposition.
“We designed the building to transcend the typical closed office campus morphology by integrating governmental functions with direct community engagement and education. Through a meticulously developed spatial programme, the complex brings the Odia farmers and the citizens of Bhubaneswar into the fold and facilitates their interaction and collaboration.”
public functions and community spaces were interspaced in the building which added to the city’s social infrastructure. Such a proposition was willingly embraced by the clients.
Studio Lotus
Collaboration with Collective Craft
Studio Lotus collaborated with Sibanand Bhol of Collective Craft to bring the folklore narrative to life at Krushi Bhawan. The design team brought on board stone carvers, metal workers, and Pattachitra craftsmen to cater towards the realization of this narrative.
Climate Conscious, Sustainable Design
Predicated on the principles of Conscious Design, Krushi Bhawan draws directly from its socio-cultural and environmental context. It seeks to present with its design and building process a model of frugal innovation that celebrates culture. It includes the neighbourhood and is highly sustainable. The design team integrated craft with a spatial narrative keeping the expenditure low. This thus demonstrates the feasibility as well as scalability of the approach.

Krushi Bhawan is predicated on the principles of Conscious Design—it draws directly from its socio-cultural and environmental context.
© Sergio Ghetti and Andre J Fanthome.
Employing various passive design techniques resulted in the reduction of operational costs of the building. The courtyard morphology and the inclusion of a stilt level aid optimal air circulation through the building. The staggered building profile along the Central Court enables self-shading. The high thermal mass of the complex has cut down the need for mechanical air-conditioning to only 20% of the built spaces.
Krushi Bhawan’s Unique Material Palette
The project uses a material palette of locally-sourced materials which significantly reduces the building’s carbon footprint. Other interventions include solar panels on the terrace, on-site rainwater harvesting and wastewater treatment. An anaerobic bio-digestive solid waste management system that generates compost and fertigation water for the landscape is also present. With its design and building process, Studio Lotus has brought forward a model of prudent configuration in design that celebrates the culture. Such a model also acts as a catalyst for the genesis and growth of neighbourhoods in India.
Studio Lotus
Website: studiolotus.in
E-mail: business@studiolotus.in
+ 91 – 11 4057 0808
Photo Credits: © Sergio Ghetti and Andre J Fanthome.
Biltrax Construction Data is tracking 11000+ projects on its technology platform for its Clients. Email contact@biltrax.com to subscribe and generate business leads.
Discover more from Biltrax Media, A Biltrax Group venture
Subscribe to get the latest posts sent to your email.








































