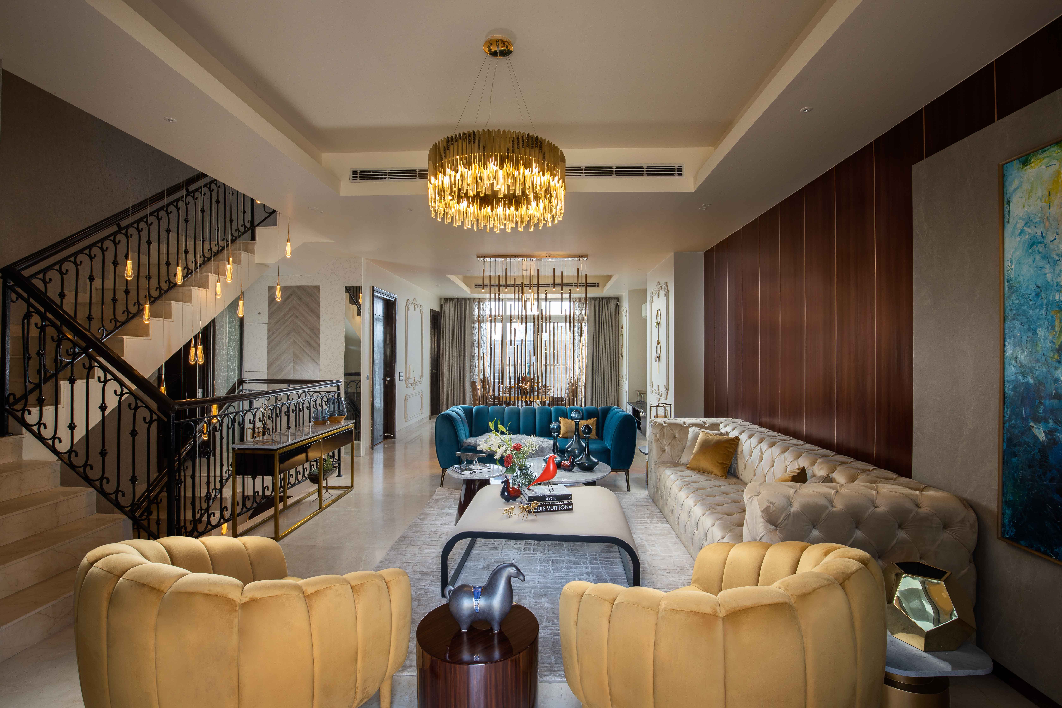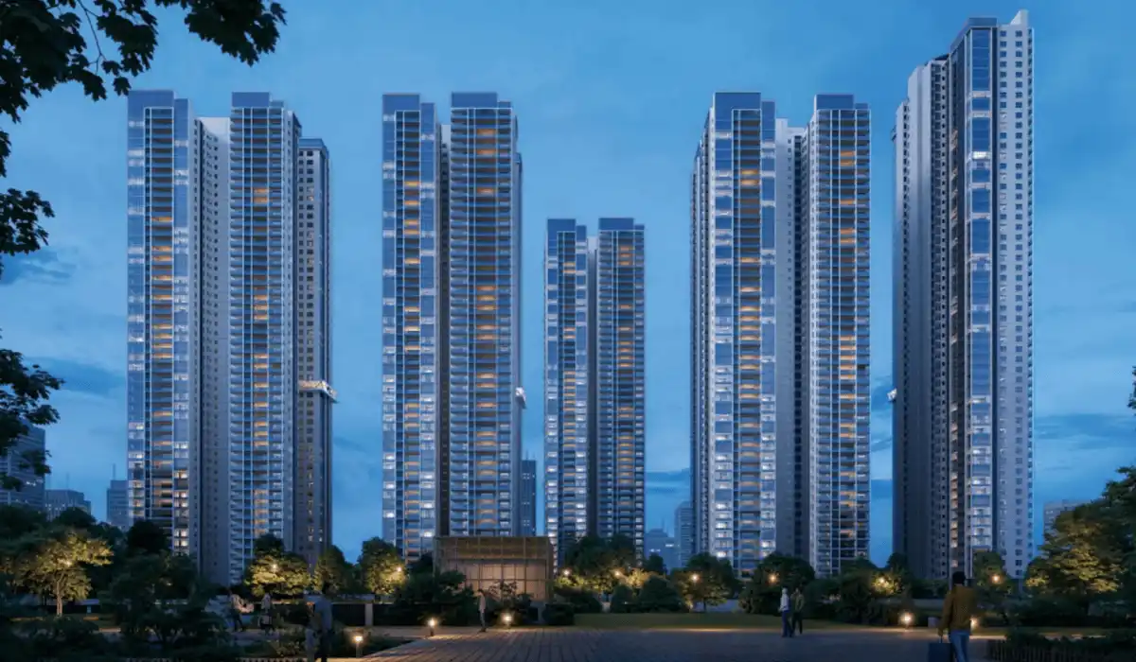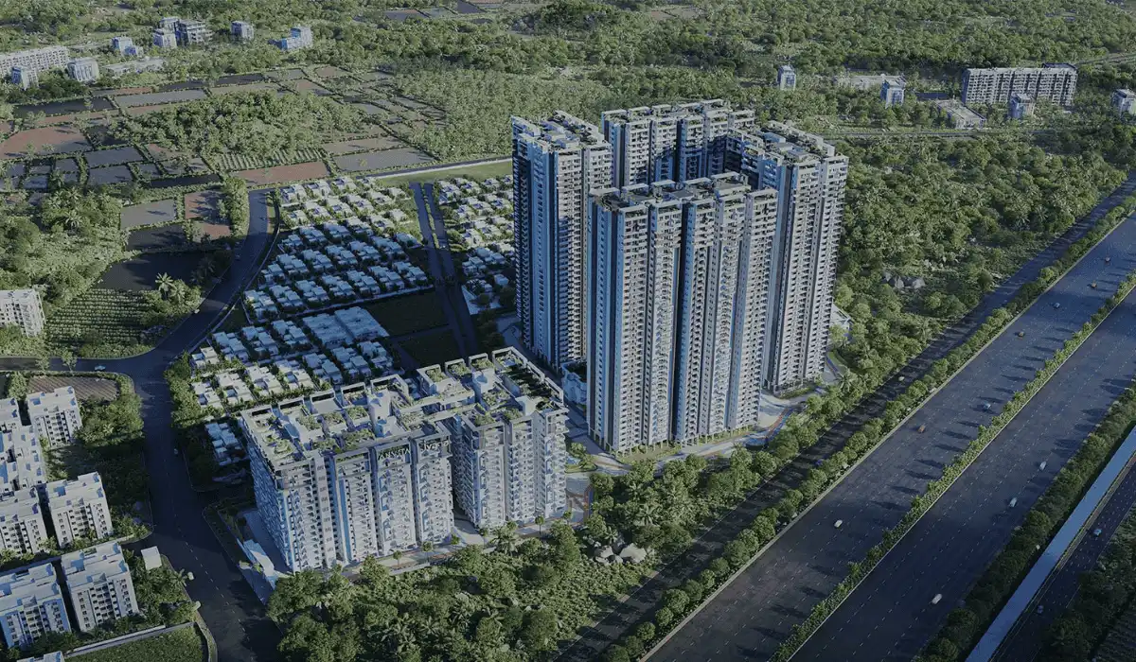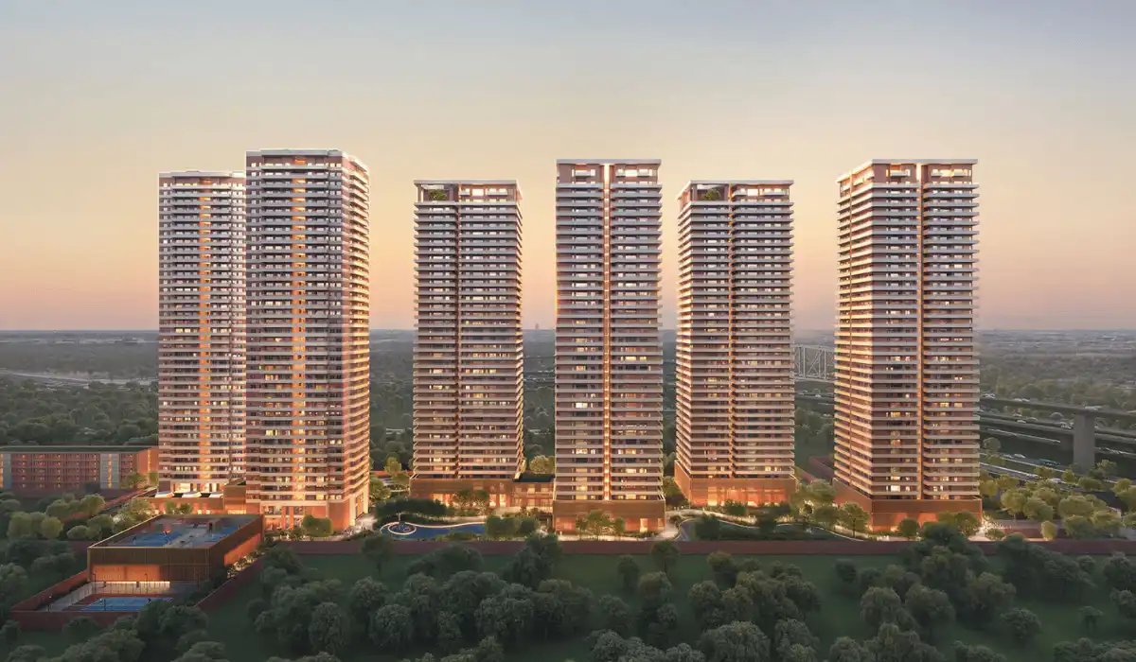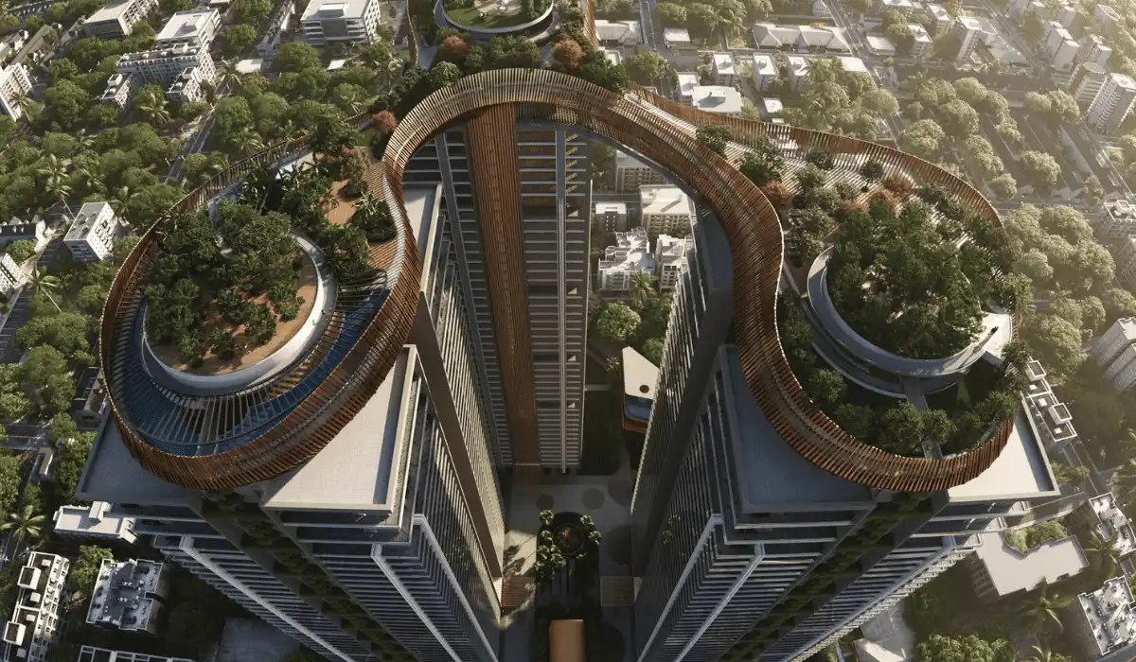Marbella Villa by MADS Creations encapsulates the clients needs and wants perfectly.
Founded by Meenu Agarwal in 2002, MADS Creation is a leading Interior Design firm based in Gurgaon. The studio believes in creating comprehensive design with global refinement for residences, commercial spaces and the hospitality sector. The studio aims to create designs in varied colours that are flamboyant in nature. They provide luxury solutions and services that include custom-made furniture. A highly creative team with a full-fledged manufacturing unit offers seamless design and decor solutions.
Marbella Villa – The Design
MADS Creations’ latest interior design project, the Marbella Villa in Gurgaon, brings forth the individualistic style of the client, a fashion designer, while also leaving behind some signature touches by its designer Meenu Agarwal. Spread across three levels is this three-bedroom villa, with each level revealing a different mood based on its function. The highlight of the design are the rich details, lavish furnishings and unusual design elements. The villa has a built-up area of 3210 square feet (ca. 298 m²).
The Basement – a Bar, Lounge, and Home Theatre
The basement includes a stunning bar area, a chic lounge, and a luxuriously furnished home theatre with walls painted in a darker shade of beige accompanied by an interesting wall panelling. Mounted on a slightly raised platform is a stone top bar with a black laminate finish. Covered in wood textured laminates, the wall cabinets have glass shutters that create a beautiful ambience. Finished in polyurethane coating for protecting the surface and decorated with gold-finish metal strips is the wooden bar unit. The metal inlay on the marble flooring seems to originate from the metalwork on the table front, adding to the pizazz. The chic metal bar chairs with fabric seats appear to glow underneath the mood lighting, complementing the setting perfectly. The mirrored ceiling reflects the spectacle, adding to the drama.

The wallpapered bar and lounge have a sofa with accent chairs – both with soft and rounded contours that serves as a space for leisure and relaxation. Accentuated with a fluted pattern fabric panel on one side and wallpaper on the other, are the walls of this lounge. A wooden panelling with a laminate finish forms the backdrop for the television, creating an intimate and luxurious home theatre. The oversized loungers make movie watching a comfortable experience.
The Ground Floor – the Living Area, Dining Space, and Guest Bedroom
The ground floor accommodates the living area, dining space and a guest bedroom. The personal spaces that include a family lounge, the master bedroom and the son’s room, are located on the first level of this villa.
A highly creative team with a full-fledged manufacturing unit offers seamless design and decor solutions.
The Living Room
The living room space has a predominantly white background and the decorated walls have ornate mouldings. Multiple laminate panelling on the walls provides a rich character to the luxurious living area. The wooden textures of the laminate panelling, enhanced with metal strips in a gold finish add a warm, yet opulent character to the overall aesthetic of the space.
The Dining Room
Intricate wooden moulding on the walls with a paint finish adds a delicate yet artistic look to the dining area which is adorned with a gypsum board false ceiling. The geometric base of the dining table and the geometrically shaped light add a dynamic and modern flair to the classic environment. These features form an elegant contemporary-classic environment on the ground floor that houses an expansive living and dining space.
The studio attempts to deliver fine living that answers the inner callings of the clients who desire to live artistically and surrounded by grace and elegance.
An exclusive, custom-sourced, sleek metal chandelier is used in the passage space between the dining and living room spaces, adding a signature touch. This replaces the metal screens in the gold finish which is one of Meenu’s signature design elements.
The Guest Bedroom
The guest bedroom bed has laminate panelling with metal strips on the headboard. The neutral tone walls maintain an aesthetic balance. The wooden flooring completes the look of the room. The highlight of this room, however, is a parametric laminate structure placed behind the fabric seat by the bay window.

The First Floor – a Family Lounge, Master Bedroom, and the Client’s Son’s Room
The first floor accommodates a family lounge, master bedroom and the client’s son’s room. The gypsum false ceiling and textured wallpaper in a neutral tone, create an open and airy space in the family lounge that is appropriate for relaxing. The royal blue sofa chairs add an interesting pop of colour to the family lounge. It also includes a bookshelf and a television unit that facilitates quality family time. A tea trolley made of metal and glass takes care of all the refreshment needs.
The Master Bedroom
Simple wood moulding on the walls with paint finish in a light neutral tone and wooden flooring in the master bedroom creates a calm and warm ambience. A high back armchair and a footrest carved in wood with striking black and white striped fabric add a bold touch to the room.
The studio attempts to deliver fine living that answers the inner callings of the clients who desire to live artistically and surrounded by grace and elegance. The design aims to enhance all the senses of the resident. It simultaneously facilitates all the services required on a day-to-day basis.
Visit: www.madscreations.in
Email: info@madscreations.in, sales@madscreations.in
Discover more from Biltrax Media, A Biltrax Group venture
Subscribe to get the latest posts sent to your email.




