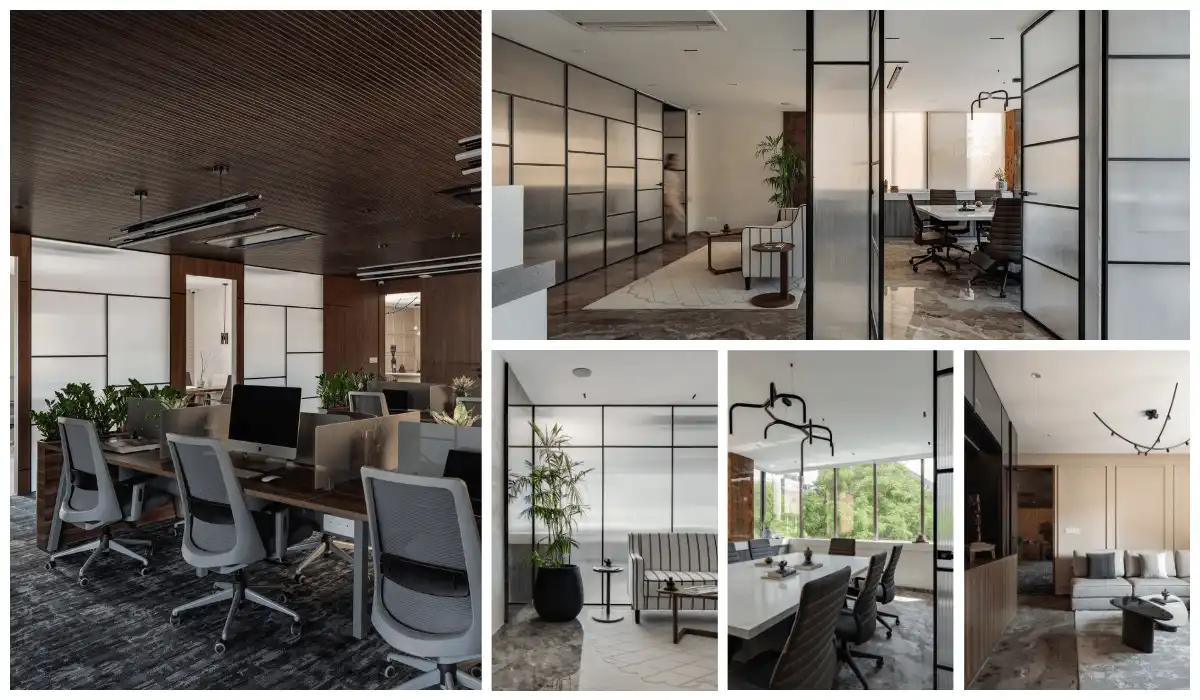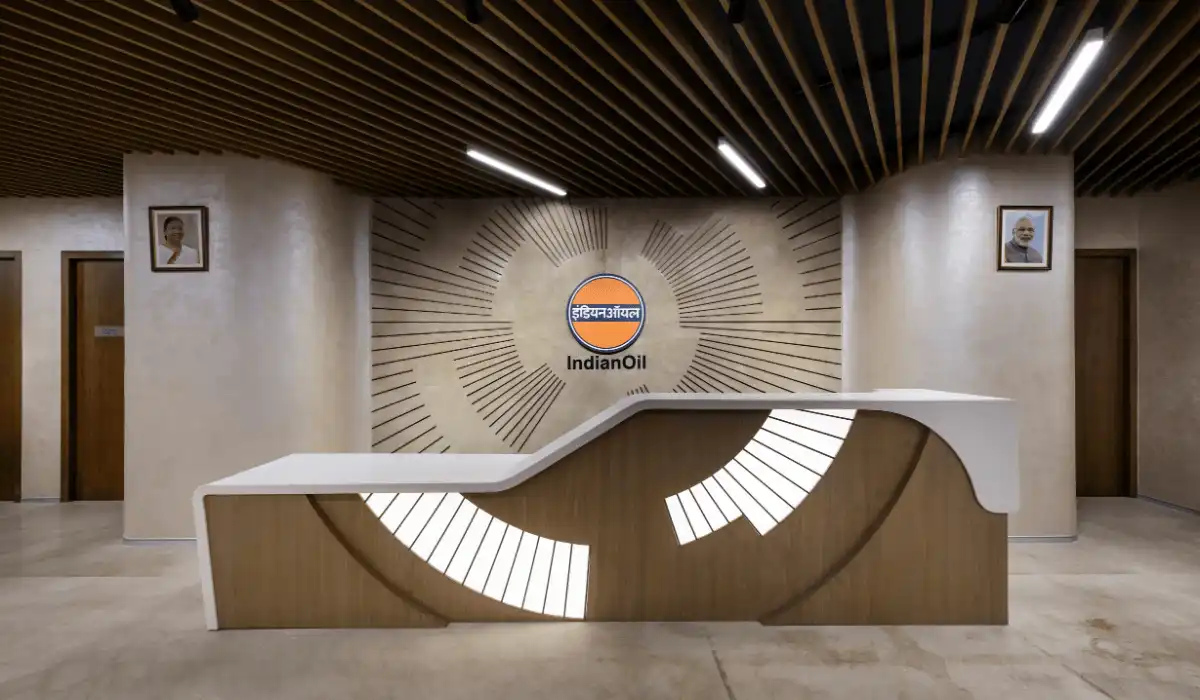Meethi-Mishti nu Mati Ghar is a manifestation of its patrons. It is humane and honest. Any architectural project begins with a design brief. While a good design lies in the hands of the architect, the objective and requirements are the client’s contribution. ‘Meethi-Mishti nu Mati Ghar’, a 440 sq.m residence in Ahmedabad designed by Sfera Blu Architects became an expression of the client’s aspirations. Two girls Meethi-Mishti, 3 and 9 years respectively narrated their dreams and Naman Shah designed a humble abode that would appeal to their sensitivities and subtlety, including slides, swings and secret spaces.
Concept Design and Site Analysis
Interested in making a change, these young patrons wished for an eco-friendly house with zero damage to the surrounding landscape. With the narrative of ‘Vocal for Local’, the residence was constructed using rammed earth dug out from the site. Sustained through the test of time, rammed earth has become the technology of choice with only 6-8% cement used for construction. To minimise cement further, lime plaster was used on the walls, toilet floors, basins, counter and walls. The architects brought in the vernacular skill of mud houses in the design and built the walls with the available rammed earth. This technique not only reduced energy consumption, but also provided thermal insulation against the harsh weather of the city.


With the narrative of ‘Vocal for Local’, the residence was constructed using rammed earth dug out from the site, with only 6-8% cement used for construction.
Play of Locally Sourced Materials
Locally sourced material with a low carbon footprint envelops the whole house. The girls’ stone and shell collections gathered over the years were also added to the walls to preserve their fond memories. The clients inquired “We don’t like to cut trees. What will you do about the wood?” Attending to their doubts, wood from a demolished building was recycled, cut and joined skilfully to create frames, doors and windows. Different natural oxides were used to create layered fluid forms similar to sand art in the monolith. The girls’ fancy for a cleaner air in the house led to a research around traditional lime mixtures to filter out toxins from the atmosphere.

Interior Spaces
The Living Room, Dining Room, and Powder Room
People say with good reason, ‘Sky’s the limit’, a reverie for young minds, a mirage of their imaginations. Acknowledging this fact, the architects designed a dynamic ceiling in the double-heighted living room. The sloping glass ceiling diffuses north light throughout the house. Gazing through the roof, the changing weather provides an experience of the outside – patterns in the clouds, the feel of rain on your heads and admiring the stars in the night sky. Attending the request to hide the basin in the dining area, the architects designed it to look like a counter, where you just lift a flap, out-fold a mirror and you have the basin.


The Children’s Playhouse, Open-Plan Kitchen, and Children’s Bedroom
A good design considers responding acutely to the clients demands. When the girls yearned for a place to jump and run in the harsh weather of Ahmedabad, the architects created a playhouse within the house. They constructed a slide parallel to the staircase, going down the first floor. Not only Meethi-Mishti, the thought of sliding down appealed to the adults too.
Then came a secret room with three mysterious entries – a door only the girls were familiar with, a sliding door to let adults in and a staircase that is part bookshelf on the ground floor and leads up towards the room. They built an open plan for the dining and kitchen area for easier supervision, with blackboards as partitions to pour their hearts out. The bridge on the first floor ramps down for an impromptu catwalk by the fashionistas. Lastly, came their bedroom consisting of an acrobatic suspended bed with a rope ladder going up and plenty of climbing and jumping opportunities.



These design features transformed the house into Meethi-Mishti nu Mati Ghar (Meethi-Mishti’s Earth House). The house manifests the charisma and the emotions of the people who live in it – humane, gentle and genuine.
SferaBlu Architects
Visit: www.namanshaharchitects.com
Email: sferablu@gmail.com
Contact: +917926303846
Photo Credits: Umang Shah Photography
Biltrax Construction Data is tracking 17000+ projects on its technology platform for its Clients. Email contact@biltrax.com to subscribe and generate business leads.
Discover more from Biltrax Media, A Biltrax Group venture
Subscribe to get the latest posts sent to your email.

































