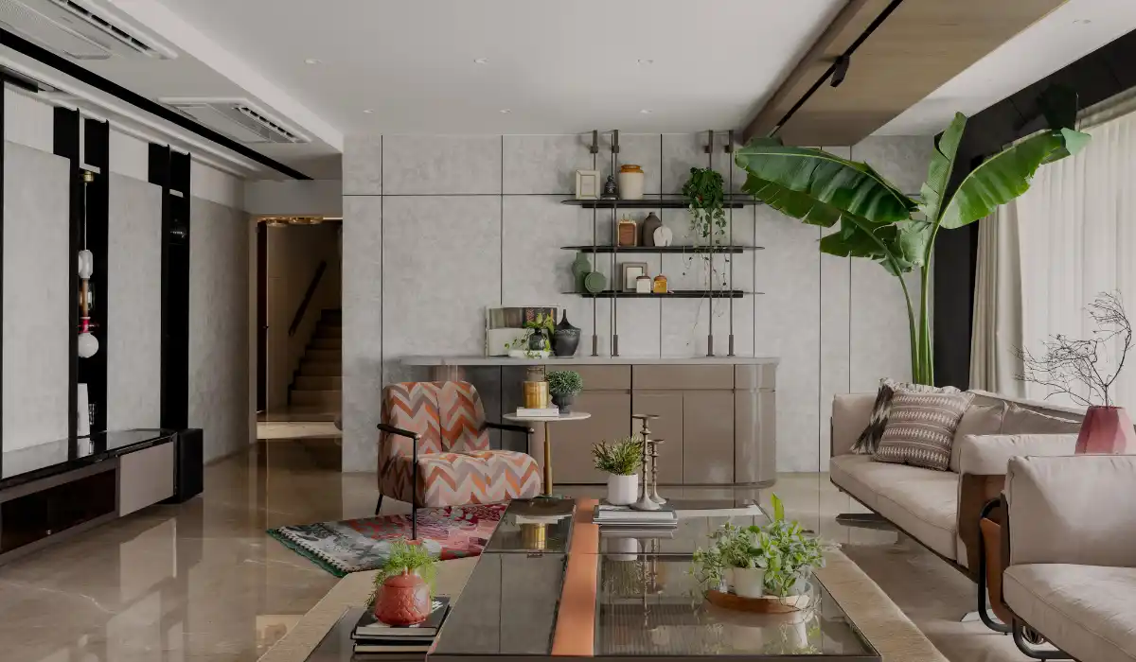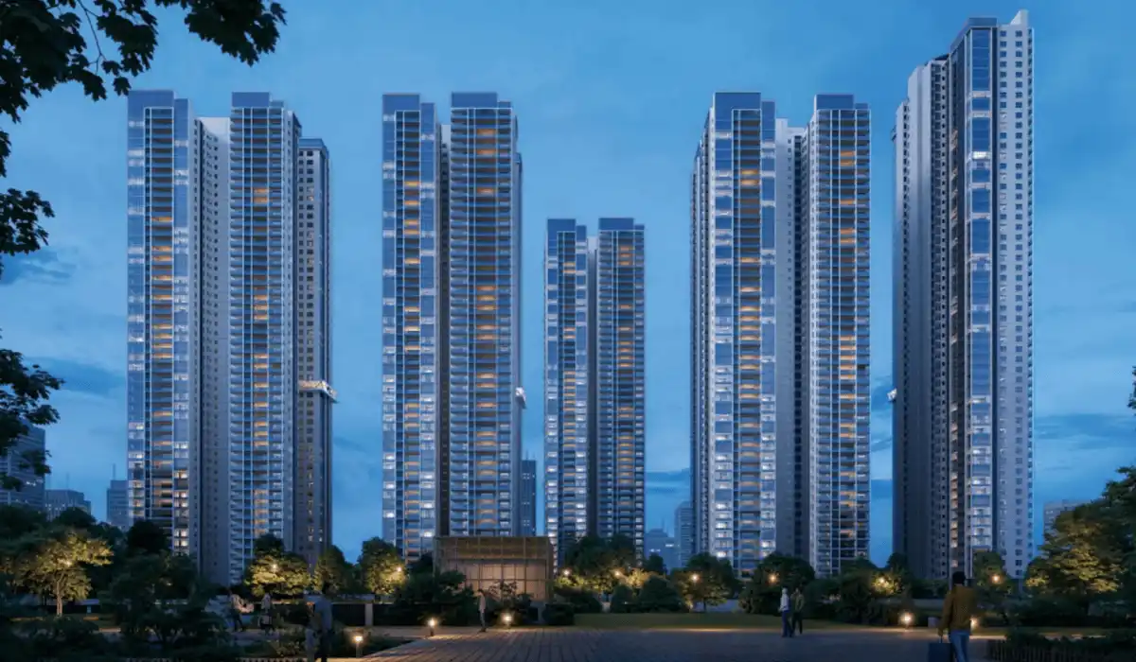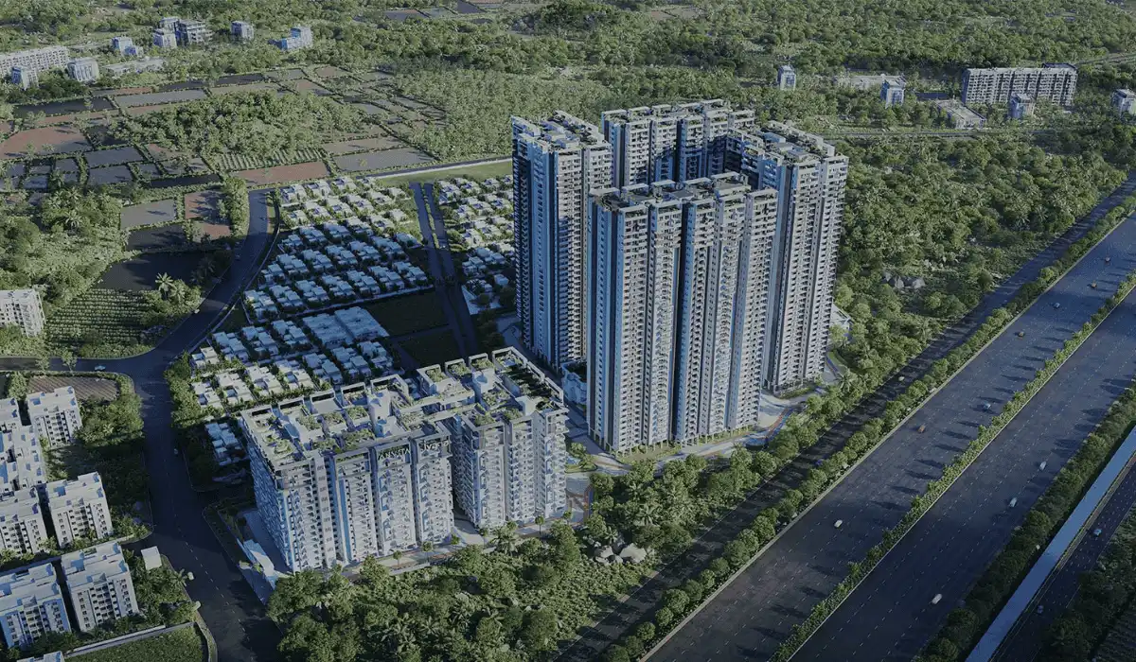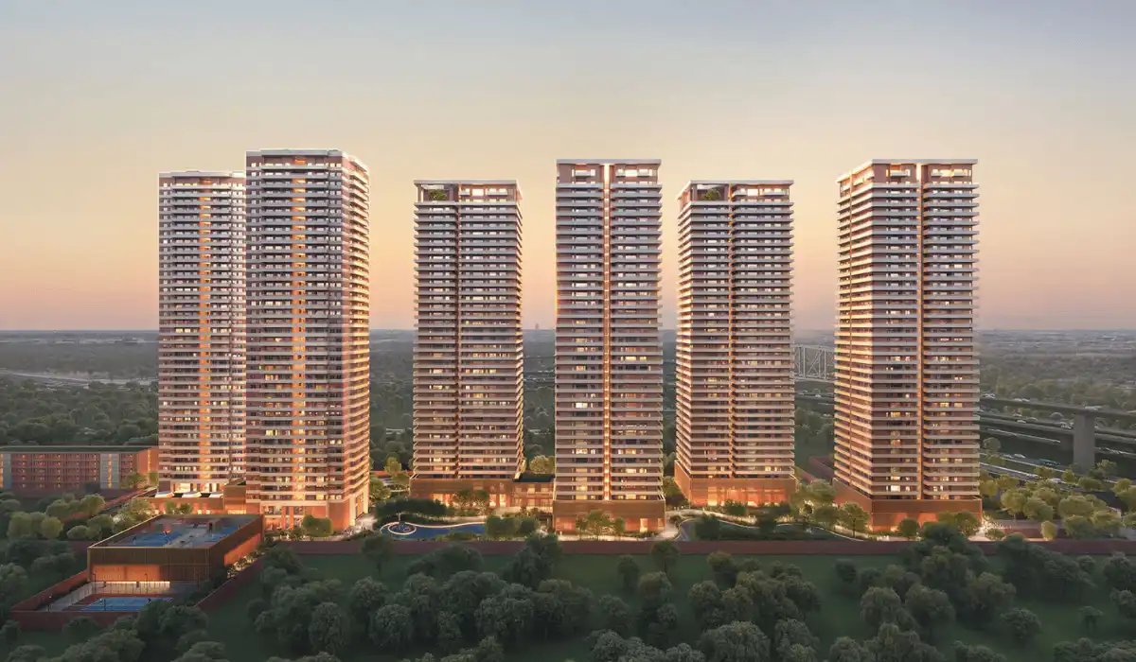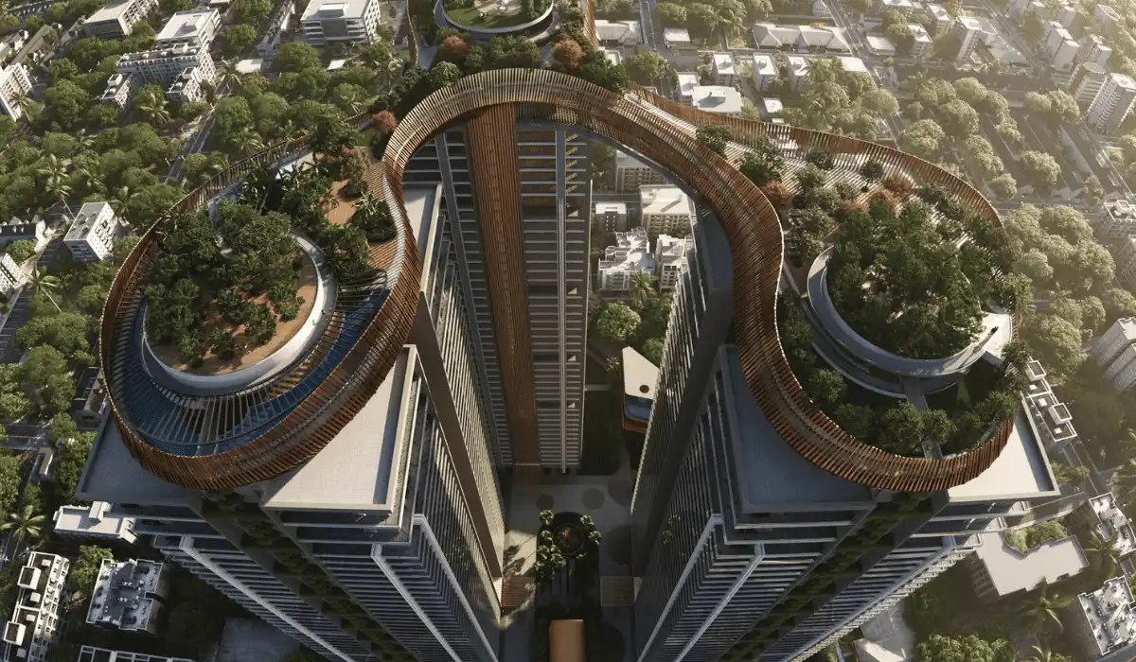Mrignain: Redefining Modern Living in Mumbai’s Suburbs
Located in the quaint suburb of Juhu, Mumbai, is Mrignain – a collaboration between Studio Jane and Royal Home Spaces. This 3200 SqFt duplex residence seamlessly blends ethnic touches with contemporary decor, guided by the client’s vision for a luxurious yet modern home. Studio Jane faced the challenge of optimising every inch of the 8.5-foot ceiling height while adhering to Vastu principles.
The design approach focuses on transforming the space by harmoniously integrating the client’s personal essence with modern design elements. Every detail enhances both functionality and aesthetic appeal while optimising vertical space solutions and personalising elements that reflect the unique personalities of the inhabitants. The result is a visually stunning and emotionally resonant living experience that captures the essence of modern luxury. The entrance foyer directs guests to the left towards the five personal bedrooms and one guest bedroom spread across two floors. Turning right guides them to the communal areas. The central marble staircase, opposite the main entry, connects the two levels and adds a touch of elegance to the overall design. Each room has been customised with bespoke furniture and custom illustrations, fostering a sense of individuality and emotional connection. Additionally, the home features six toilets, ensuring convenience and functionality for the residents and their guests.
Also Read: Aether Shore, Mumbai | Pree D’Fine


A Harmonious Blend of Bespoke Escapades and Modern Aesthetics
A custom-designed gold-panelled PU entrance door has been created to make a dramatic first impression. While the door appears as a single long piece, it is divided into three sections with 3D effects and wood scoops. This eye-catching door features a matte gold lacquer finish with punctures that show holes from inside to outside. This dramatic entrance sets the tone for the entire home, which defines the Mrignain residence.
The living space is divided into four sections: the living area, bar, dining area and entertainment room. Fusing vibrant colours and classic accent pieces creates an energetic, sophisticated living space. This area features two long seating sofas and a custom-made adjustable-height table with fluted glass and leather infusions to create a cohesive, refined look. A Manchaha carpet from Jaipur Rugs lends a traditional touch to this space. Strategically placed lighting highlights vital design elements and creates a warm, inviting atmosphere.
Open-Plan Design Maximizing Space and Light
An open-plan layout seamlessly connects the dining area, which is compact due to structural limitations. Custom armrest chairs and a minimalist glass-top table enhance the sense of expanse. Positioned near a window, the dining space benefits from abundant natural light, creating an airy and spacious atmosphere.



Bedroom: A Blend of Warmth and Elegance
The primary bedroom at Mrignain exudes warmth with its lime plaster walls and wooden flooring. Muted hues like beige and subtle tones elevate the serene ambiance. Custom vertical lights add a bespoke touch, enhancing the room’s elegance. Fluted closet doors with pop detailing and chevron groove effects introduce texture and visual depth.

Colonial vintage elements and rooted Indian aesthetics define the parents’ bedroom. A monochrome photo collage transforms one wall into a sentimental display of memories. Instead of a conventional four-poster bed, four intricately designed minaret-style posts introduce an Indian classical touch while maintaining an airy feel. The ensuite bathroom, though spacious, required space bifurcations. Glass partitions maintain visual continuity while separating wet and dry areas. Marine-grade plywood furniture ensures durability, aligning with the room’s aesthetic theme.
Personalized Design Approaches


Also Read: The art of blurring boundaries: Weaving outdoor living with Twined Threads

In the daughter’s bijou-sized bedroom, thoughtful space-saving solutions include a Murphy bed integrated into the wall, allowing ample room for play and activities. The design aligns with the client’s need for functionality and openness.
Meanwhile, the son’s bedroom reflects his athletic passion. A vibrant tangerine orange palette pairs with tropical wallpaper to create a dynamic space. A horizontal ladder-like structure and playful elements such as a hanging ladder and horizontal bars infuse an adventurous spirit into the room.
Guest Bedroom: Compact Yet Striking

A daybed optimizes space in the guest bedroom while featuring vibrant Indian designs. Despite its compactness, the room includes a concealed wardrobe behind an accent chair. Fresh fuchsia hues contrast with subtle green panels in the wardrobe’s background. Cane is used extensively, serving as the chair’s backrest and storage table panel, blending traditional aesthetics with durability.
Mrignain: A Testament to Thoughtful Design
Project Mrignain showcases how design can evoke emotions, foster connections, and transform a house into a welcoming haven. Every detail reflects the meticulous planning of Studio Jane, merging functionality with aesthetic appeal. This residence not only meets the family’s practical needs but also establishes a timeless sanctuary celebrating their individuality and modern lifestyle.


Also Read: Bringing Nature Indoors – Transforming Interiors with Greenery
Studio Jane
Website: www.studiojanedesigns.in/
LinkedIn: www.linkedin.com/studiojanedesigns/

Biltrax Construction Data is tracking 33,000+ projects on their technology platform for their clients.
Get exclusive access to upcoming projects in India with actionable insights. Gain a further competitive advantage for your products in the Indian Construction Market.
Visit www.biltrax.com or email us at contact@biltrax.com to become a subscriber and generate leads.
Disclaimer: The information herein is based upon information obtained in good faith from sources believed to be reliable. All such information and opinions can be subject to change. Furthermore, the image featured in this article is for representation purposes only. It does not in any way represent the project. However, If you wish to remove or edit the article, please email editor@biltrax.com.
Discover more from Biltrax Media, A Biltrax Group venture
Subscribe to get the latest posts sent to your email.




