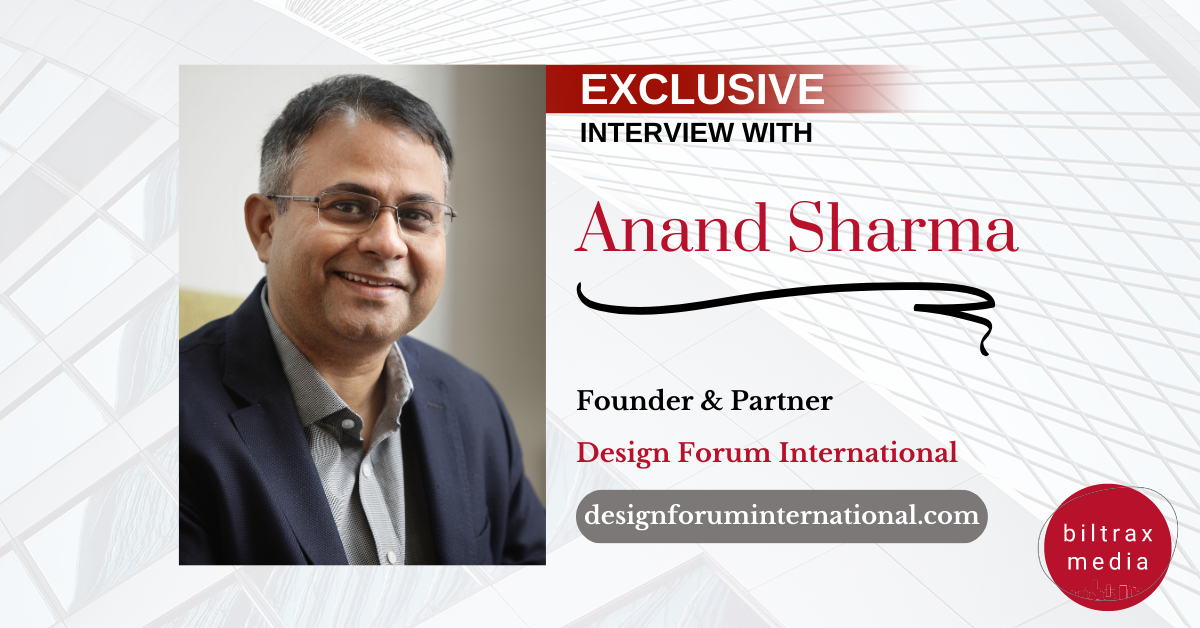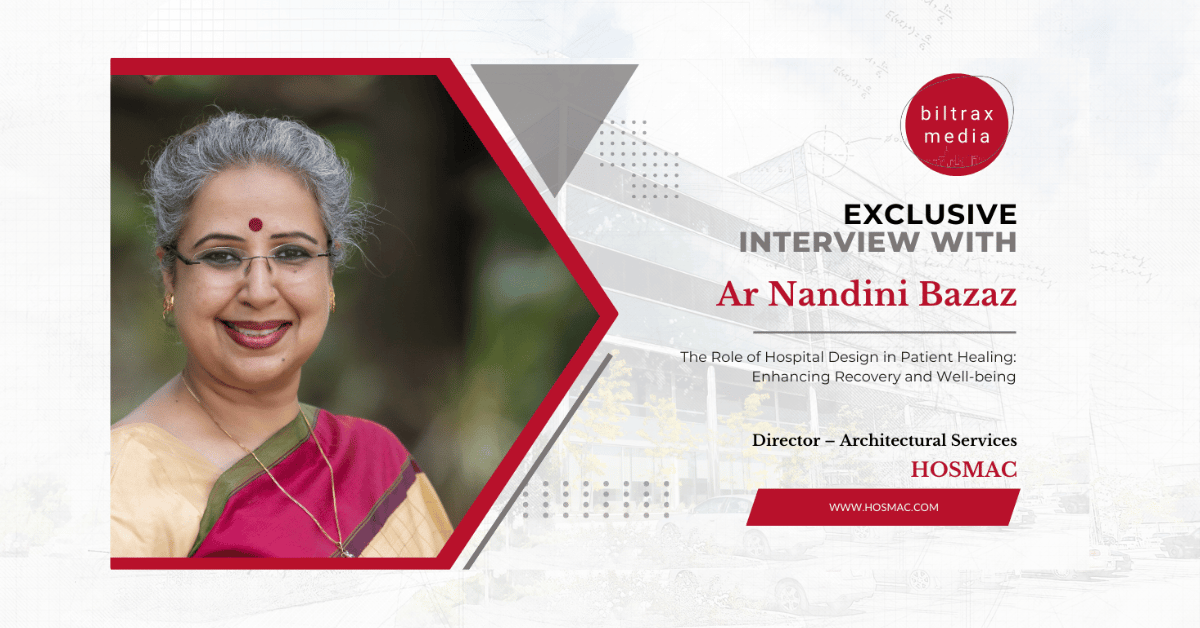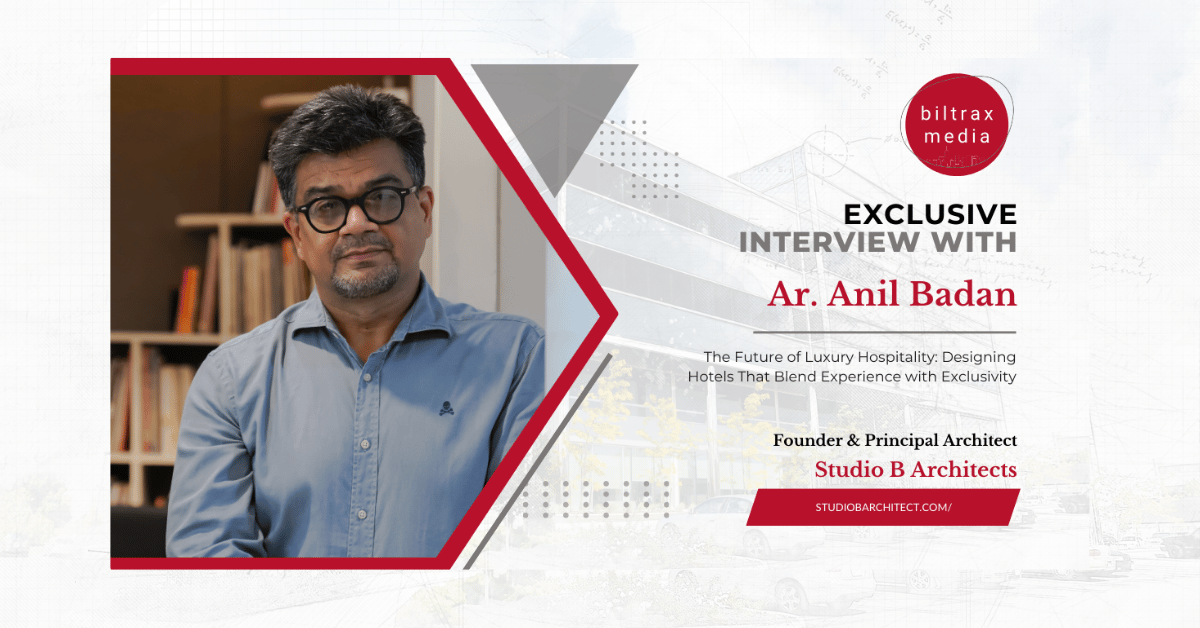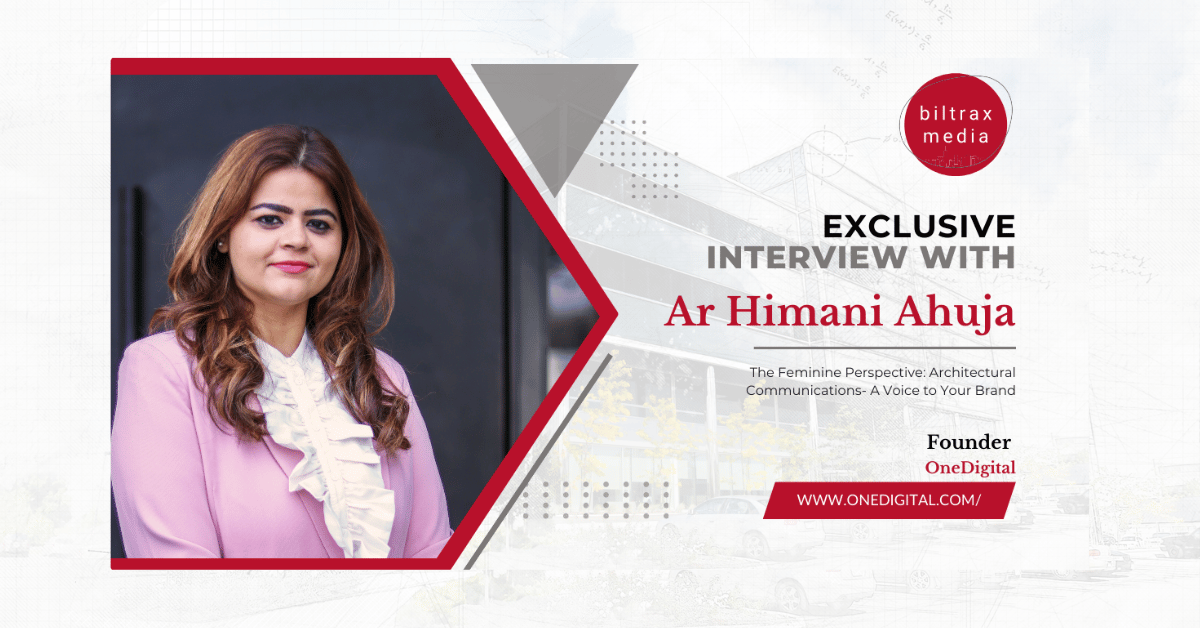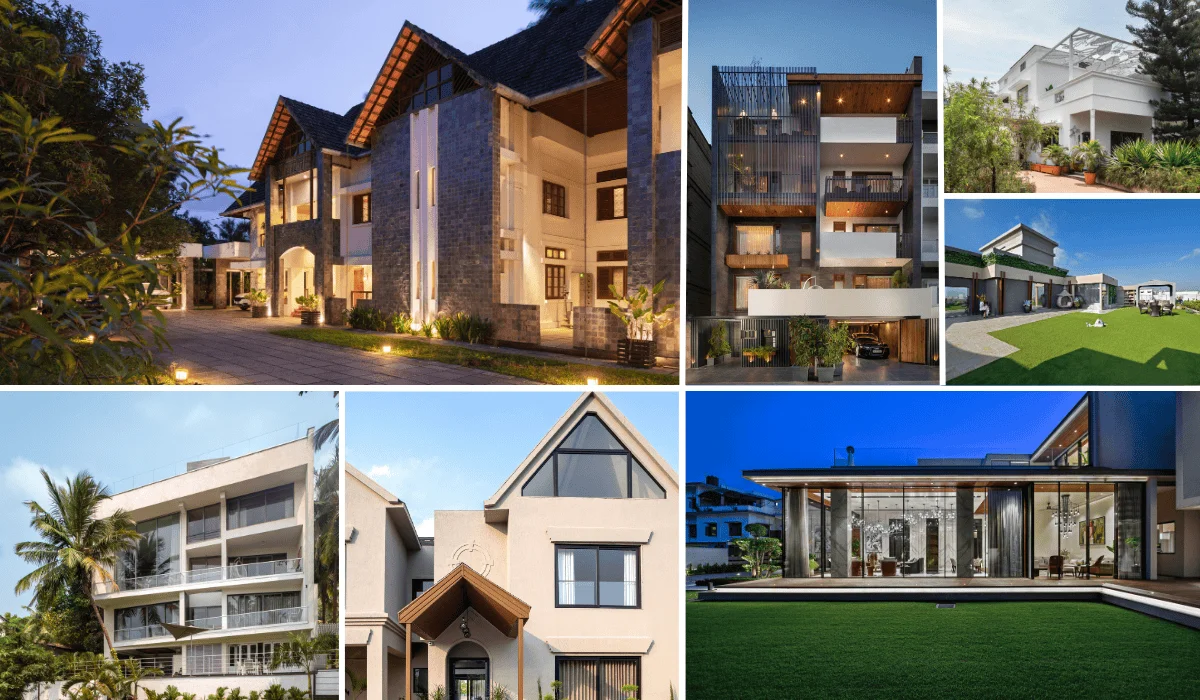Nation-building is the process of creating a unified country. With the right architecture and aspirations, India can rise to become a true nation-building power. It is a movement that has been underway since independence, and it is still going strong. Anand Sharma, Founder and Partner at Design Forum International, believes that architects are uniquely positioned to help in nation-building. They have the ability to see beyond what’s immediately visible and can imagine an entire system or even a city without having to rely on a single point of view. This article by Anand Sharma discusses how architecture is the cornerstone of a nation’s self-expression. He explains how architecture can be linked with aspirations for nation-building; how architecture can help us understand our identities as individuals and as members of society; how architecture can help us imagine new futures for ourselves and our communities (and maybe even beyond).
Design International Forum (DFI)
Nation-building is enabled by architecture and aspiration. Architecture is the process of creating usable built spaces. Whether it is the Romans building the Colosseum or Le Corbusier shaping the city of Chandigarh, the process has initiated a conversation around nation-building. This phenomenon of Nation-building is built on the statement, style, materiality, thought and aspiration as its primary pillars.
Design Forum International has frequently undertaken a two-pronged approach with regards to nation-building. “When it comes to the macro-level environment, we believe that the imagined style and execution should be synchronous and cohesive. The micro-level must be more considerate towards enabling the thought behind a space in every way.” Good infrastructure has a way of instilling a sense of pride in the residents of that nation. Projects brought to life during the user’s life period, evoke that sense of belongingness in them, while projects of the bygone years reinforce the feeling of pride and nationalism in the users.
“Looking at our own projects, we strongly focus on establishing a sense of belongingness for the people and the built environment.” The redevelopment of Amritsar railway station and the staff quarters at Azadpur exemplifies this thought process. Thus, each project should respond to its context uniquely and rise up to the aspirations of its end users. Creating a memorable experience which is relevant to its context has always been a crucial parameter in our process. “We also focus on conveying a sense of order and symmetry in design by means of interweaving the built and open spaces and amalgamating construction methodology.”
The built form is a livable sculpture; The livability and the sculpture, that is, the visual appeal, both carry equal weight. All spaces must incorporate both these qualities from within as well as from the outside. Functionality and contextuality, in this case, play a vital role in designing. This approach builds onto the factor of monumentality, which is critical in nation-building- What you build today, is remembered tomorrow.
Besides these approach-related aspects, sustainability is another parameter that comes into play. “We define sustainability as a process that puts minimum stress on resources. One must be aware of their materials and where they come from.” Instead of leaning into the cycle of creating a problem and then trying to solve it, we prefer taking the route of passive sustainability. This comes forth in subtle ways, such as a ‘walk to work’ approach or ensuring natural light and ventilation. Being sensitive to the sun path, windrose, and seasons of a given context is extremely important. These methodologies enable cost-effective projects while also taking care of aspects of sustainability.
When it comes to nation-building, legal decisions related to planning and development are critical. Contradictions between building codes administered by the state and the centre often pose challenges in decision-making. Establishing uniformity in these codes is something the centre could consider to accelerate the nation-building process. For example, RERA’s (Real Estate Regulatory Authority) central codes trickled down effectively to its local bodies. Similarly, the prescribed building codes could take a cohesive approach to determine factors like FAR (Floor Area Ratio) and ground coverage to reduce ambiguity.
The governing bodies should also look into incentivising the green building movement. Norms for green buildings and environmental clearances ultimately lead to the same destination, only with different routes. Merging these two aspects can certainly help reduce the time involved in decision-making.
Dealing with multiple authorities is another challenge faced with respect to urban planning projects. Some states have now initiated a single window clearance which catalyses the nation-building process. Unfortunately, the larger reality is that more time and effort are squandered in getting projects approved instead of detailing them. Some architects are solely involved in getting approvals, which is not a pleasant situation to be in. It often breeds corruption and is overall a lengthier way of dealing with building approvals.
Tier 2 and Tier 3 cities are seemingly less different from Tier 1 cities, and the aspirations of these cities’ residents are very similar to Tier 1 residents. The trajectory of their development will eventually lead to a promotion in tiers in a decade’s time. Boundaries between these tiers are rapidly blurring in many aspects. For instance, cities like Jaipur, Lucknow and Bhubaneswar are far more livable than many metropolitan cities, even the national capital, for that matter.
Up until this point, excessive importance was placed on space-efficient planning. This has resulted from a long journey of grappling with the challenges of being a poverty-stricken country. However, in the changing times, India is rapidly evolving into a developed country. This demands a change in mindset. We can afford to be more liberal with the space and resources allocated per person in urban infrastructure projects like airports and railway stations. Moving forward, we need to design for ‘plus one’ instead of merely providing for ‘one’.
An amalgamation of these strategies is the way forward with regards to the Nation-Building movement. A macro-level planning approach that considers the end-user’s micro-level aspects can establish the equilibrium between a functional and contextual design movement. When it comes to design, there is no other approach than a human-centric approach. Architecture ultimately serves its people. Designers must focus on crafting experiences that enrich the comfort and interests of the end user. For a homeowner, it is the manifestation of the hard-earned money in the form of a well-lit living room, a spacious balcony and a functional kitchen and bathroom.
Equipped with the foresight for the future along with a deep understanding of the past is how we can proceed on this path of nation-building. For a country as diverse and developing as India, architecture interspersed with aspirations is what drives this movement of nation-building.
Visit: www.designforuminternational.com/
Email: info@dfiarch.com, media@dfiarch.com
Contact: 01146556600
Discover more from Biltrax Media, A Biltrax Group venture
Subscribe to get the latest posts sent to your email.




