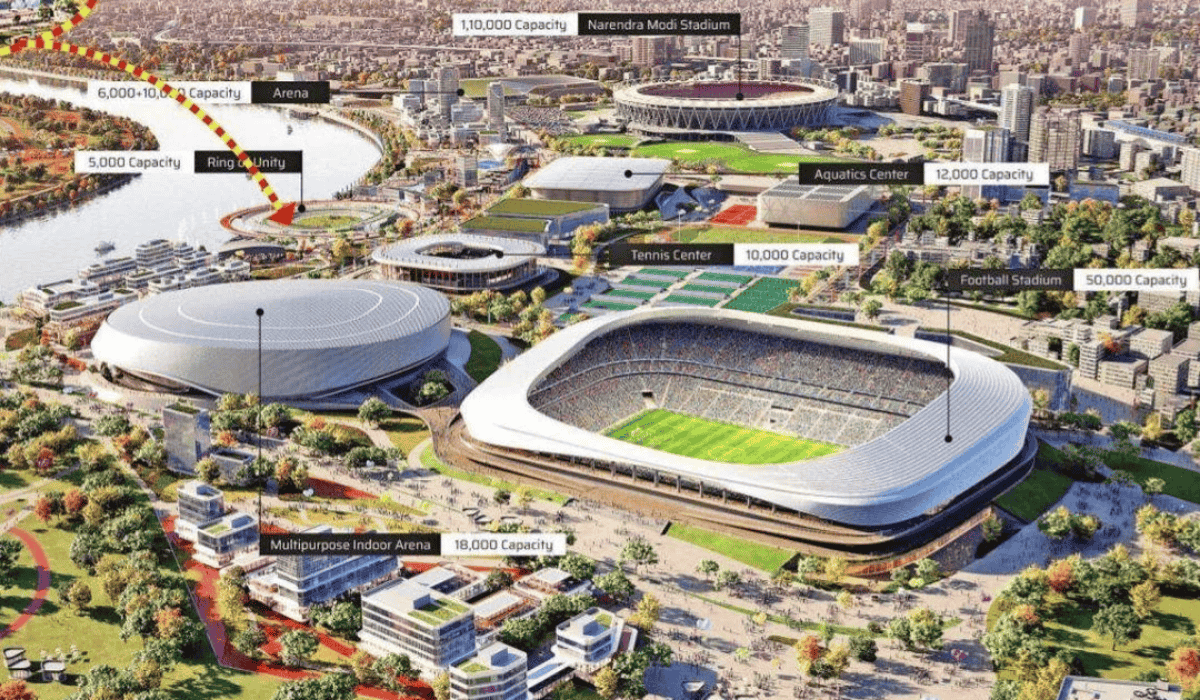The National Institute of Technology, Patna has envisaged the construction of NIT Campus Development in Bihta, Patna, Bihar. The focus for the design concept is based on creating a student-friendly and effective learning environment. The master layout also accommodates residential blocks for the students along with the required amenities for a healthy learning and mental growth.
Project Specifications:
The upcoming public university is to be erected on an extensive land of 126 acres with a built-up area of 1,138,821 sq.ft. This institutional project encompasses a CEP centre with a ground floor and two upper floors, Administrative block with a ground floor and three upper floors, Five Academic blocks with a ground floor and three upper floors, Library cum data center with a ground floor and four upper floors, Sports fields, Student activity centre with a ground floor and three upper floors, Girls single-seated hostel with a ground floor and seven upper floors, Girls double-seated hostel with a ground floor and seven upper floors, Boys single-seated hostel with a ground floor and seven upper floors, Boys double-seated hostel with a ground floor and seven upper floors, Mess block with a ground floor and one upper floor, Director bungalow with a ground floor and one upper floor, Professor and Associate professor quarters with a still floor and seven upper floors, Assistant professor quarters with a ground floor and seven upper floors, Other officer grade quarter with a still floor and seven upper floors, supporting staff quarters with a still floor and seven upper floors, Innovation centre with a ground floor and two upper floors, Central instruments centre with a ground floor and two upper floors and a Lecture hall complex with a ground floor and three upper floors. The project allows future expansion for academic and residential purposes. The design of the institution is based on a green building approach, adhering to the need of a sustainable tomorrow.
| PROJECT NAME | NIT Campus Development |
| DEVELOPER | National Institute of Technology, Patna |
| DESCRIPTION | Public Institutional Project |
| PLOT AREA | 126 Acres |
| BUILT-UP AREA | 1,138,821 sq.ft. |
| LOCATION | Bihta, Patna, Bihar |
| STATUS | Pre-Construction |
| BUILDING USE | Educational, Residential |
| BUILT-UP STRUCTURES | CEP centre: Ground Floor +2 Upper Floors Administrative block: Ground Floor + 3 Upper Floors Academic blocks (5 Nos): Ground Floor + 3 Upper Floors Library cum data center: Ground Floor + 4 Upper Floors Sports fields Student activity centre: Ground Floor +3 Upper Floors Girls hostel single-seated hostel: Ground Floor + 7 Upper Floors Girls hostel double-seated hostel: Ground Floor + 7 Upper Floors Boys hostel single-seated hostel: Ground Floor + 7 Upper Floors Boys hostel double-seated hostel: Ground Floor + 7 Upper Floors Mess block: Ground Floor +1 Upper Floors Director bungalow: Ground Floor + 1 Upper Floors Professor and Associate professor quarters: Still Floor + 7 Upper Floors Assistant professor quarters: Ground Floor + 7 Upper Floors Other officer grade quarter: Still Floor + 7 Upper Floors Supporting staff quarters: Still Floor + 7 Upper Floors Innovation centre: Ground Floor +2 Upper Floors Central instruments centre: Ground Floor +2 Upper Floors Lecture hall complex: Ground Floor + 3 Upper Floors Future expansion for academic and residential purpose. |
| HIGHLIGHTS/FEATURES | Sustainability – Green Building |
Biltrax Construction Data is tracking 17000+ projects on their technology platform for their Clients. Visit https://www.biltrax.com/ or email us at contact@biltrax.com to become a subscriber and generate new leads.
Disclaimer: The information contained herein have been compiled or arrived at, based upon information obtained in good faith from sources believed to be reliable. All such information and opinions can be subject to change. The image featured in this article is only for illustration purposes and does not in anyway represent the project. If you wish the article to be removed or edited, please send an email to editor@biltrax.com
Discover more from Biltrax Media, A Biltrax Group venture
Subscribe to get the latest posts sent to your email.


















