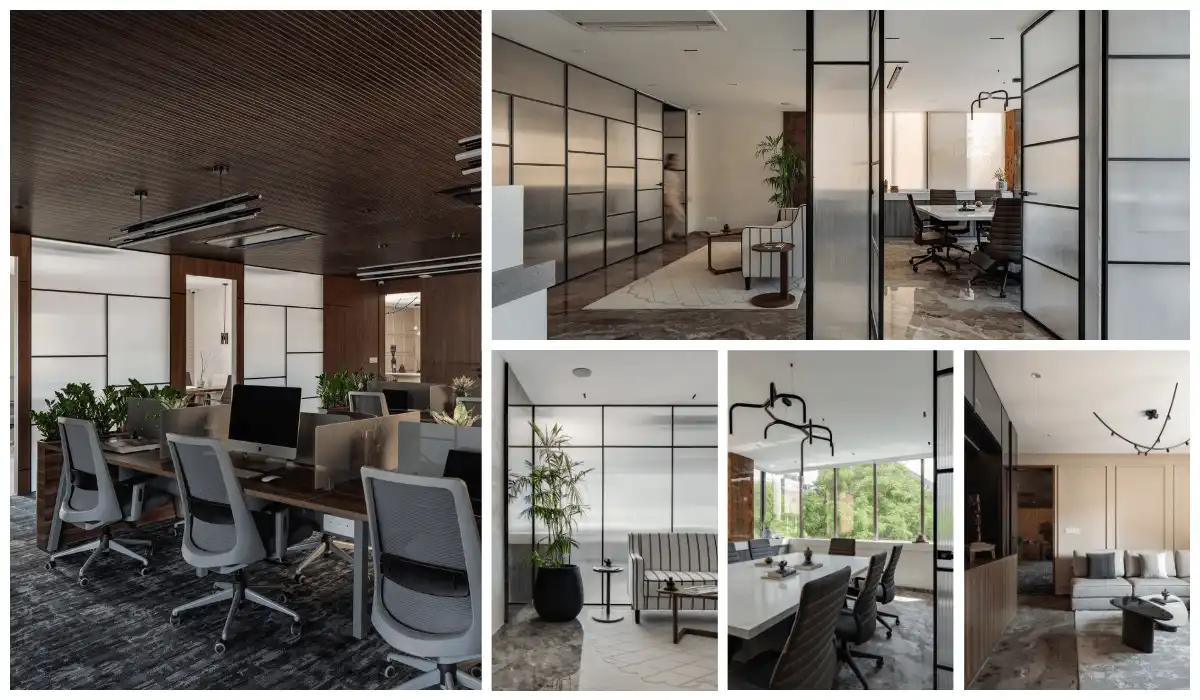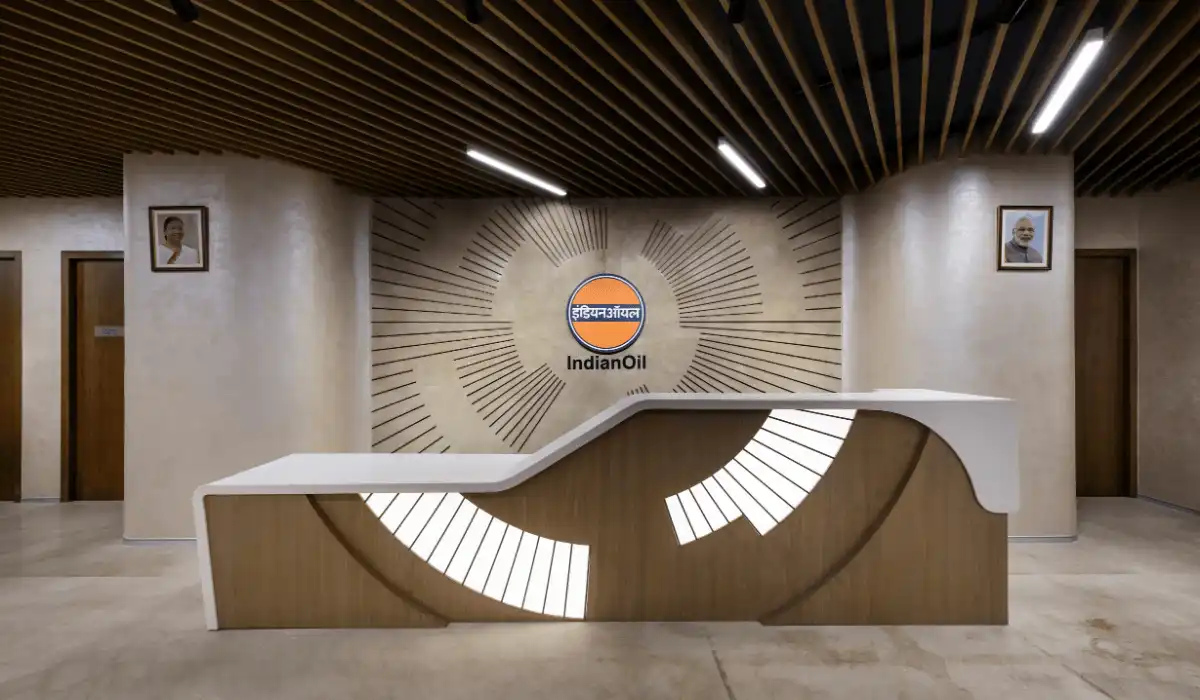The Pakhaniyil Residence by Nufail Shabana Architects incorporates skylights in concrete, making room for trees. It is a paragon of ethnicity in a modern structure. Located in Chembad, Kerala, it is 4 kms from the main town. This residence possesses the luxury of lush greenery and tropical plants in and around its surroundings. The house reveals an exposed concrete form illustrating its design intent emphasizing crisp and clear lines, both in the elevations and interior spaces. The solidly built concrete structure punctuated with skylights and bamboo screens softens the space through which natural light filters through in abundance.
The residence located on a 5300 sq. ft. irregular plot adjoining the client’s parents’ home involved mapping a seamless connection with the neighbouring property with fluid spaces for the family.
Site Analysis and Planning
The residence located on a 5300 sq. ft. irregular plot adjoining the client’s parents’ home involved mapping a seamless connection with the neighbouring property with fluid spaces for the family. The house accommodates five bedrooms, an airy living area, a high-ceilinged dining court and a family room with an expansive deck area. The 22-metre-long sit-out increases the horizontality of the elevation highlighting its linearity. The design team planned the kitchen block on the north-east side, behind the dining room where a rear deck connects the space to the adjacent parental home.

Design Concept and Philosophy
The circular cut-outs in the roof allow the landscape to grow freely. Similar profile cut-outs are seen in the openings. The prudent choice of a tactile and natural material palette peppers the spaces with nuances of ethnicity. Rustic materials like bamboo and rattan catch sight along with wooden handrails that punctuate the space. Kota flooring, mud texture and coloured-glass transform the dynamics of the house. Such intricately crafted approaches towards materials take a way forward to create a warm and cosy evening retreat.
Climate Responsive Design
Buffer Zones 1 and 2
Buffer zones interspace the alchemy of spaces at different levels. To improve the thermal performance and to reduce the heat build-up in the interiors, the design team adopted passive cooling techniques resulting in the creation of ‘six buffer zones.’ The three-metre canopy over the sit-out on the west side is the first buffer zone that provides shade to the west-facing walls of the living and the dining room. Plantations further aid in enhancing the micro-climate. The second buffer zone is the deck on the south side which cuts direct sunlight from entering the family room.


Buffer Zones 3, 4, and 5
A bamboo screening on the west façade forms the third buffer. This bamboo screening acts as a shield against the harsh western sun rays. A small linear landscaped courtyard accentuates the dining court, forming the fourth buffer. The design makes the most from the dense vegetation in the neighbouring plot which protects the east façade. This is the fifth buffer, where the design team exploits the context to achieve passive cooling.



Prudent choice of a tactile and natural material palette peppers the spaces with nuances of ethnicity with bamboo, rattan, Kota stone, mud and coloured-glass.

Buffer Zone 6
For the sixth buffer, the design team placed an industrial roof over the concrete slab that tops the home. This thus creates a cavity. A wind-powered fan expels hot air through this cavity. This largely reduces the heat build-up keeping the interiors cool. Louvres on the north and south sides of the parapet furthered the passive cooling in the built form. The architects have derived this approach from the pitched roofs of Kerala houses.
Nufail explains how important it was to maintain the positives that a pitched roof brings along in the context of a tropical region. The industrial roof concept here was a contemporary approach based on the traditional sloped roof structures in Kerala. This buffer drains out the heat collected during the daytime. Nufail Shabana Architects has maintained a fluidity and seamlessly merge the interiors and the exteriors in Pakhaniyil Residence. “The client was very satisfied with the ambience created and the flow of spaces within the home,” points Shabana.
Nufail Shabana Architects
Website: nufailshabana.com
Email: mail@nufailshabana.com
Contact: 9048241331, 8086188885
Biltrax Construction Data is tracking 11000+ projects on its technology platform for its Clients. Email contact@biltrax.com to subscribe and generate business leads.
Discover more from Biltrax Media, A Biltrax Group venture
Subscribe to get the latest posts sent to your email.
























