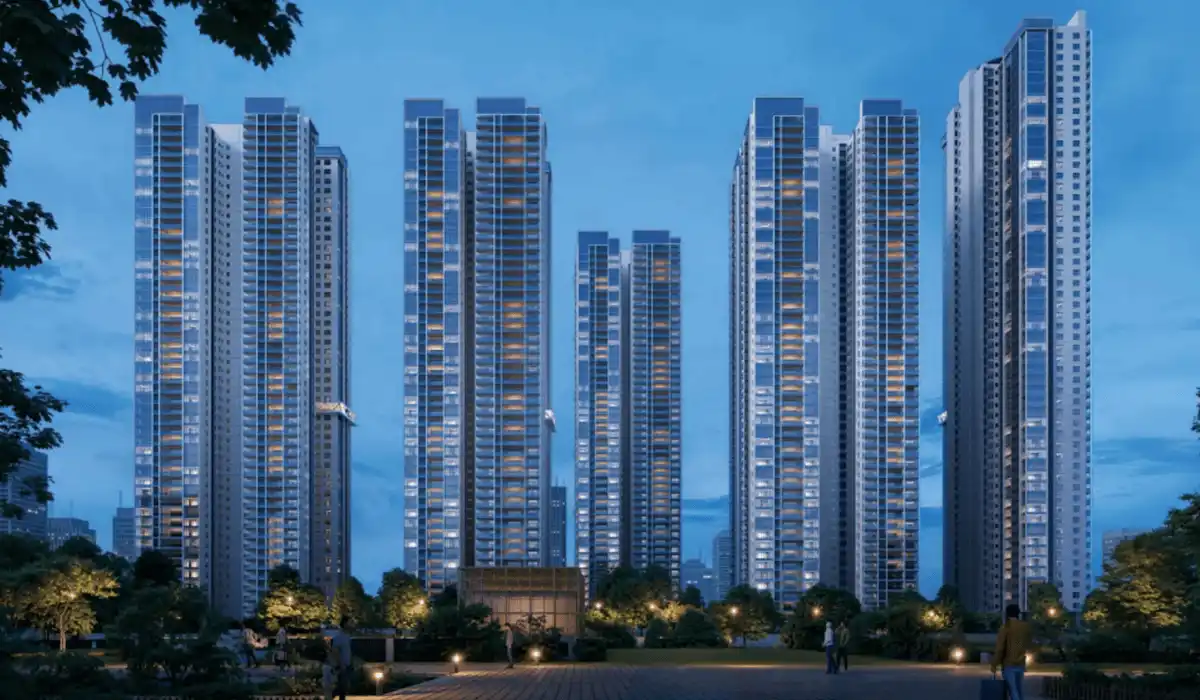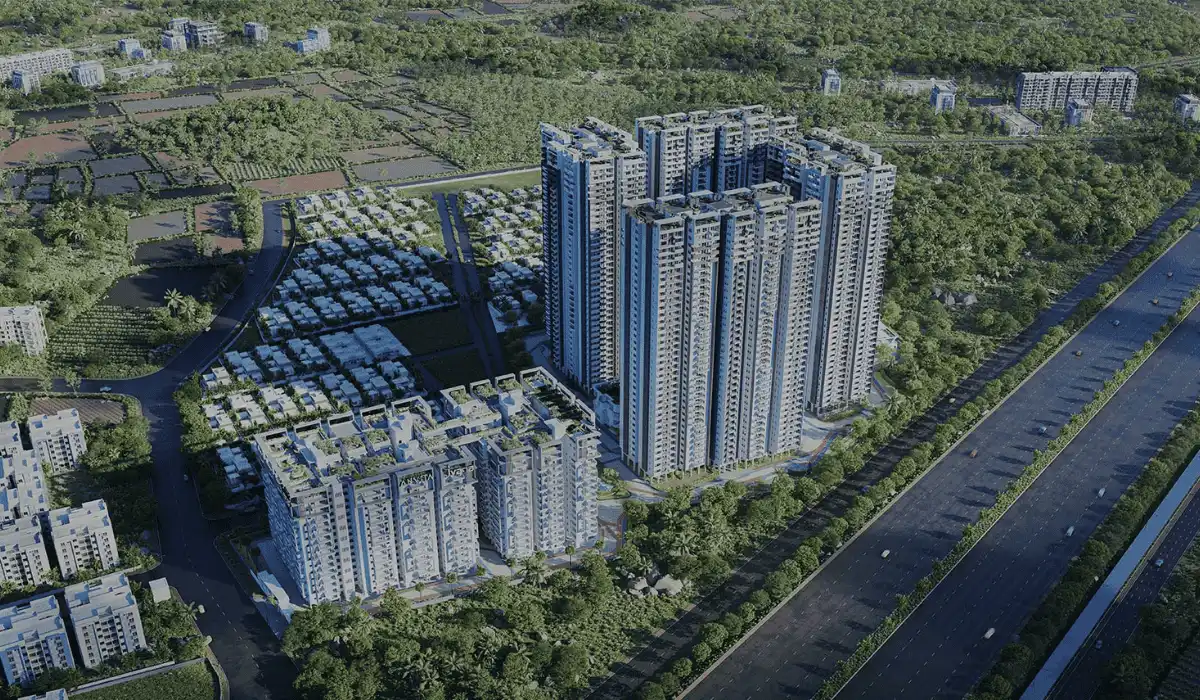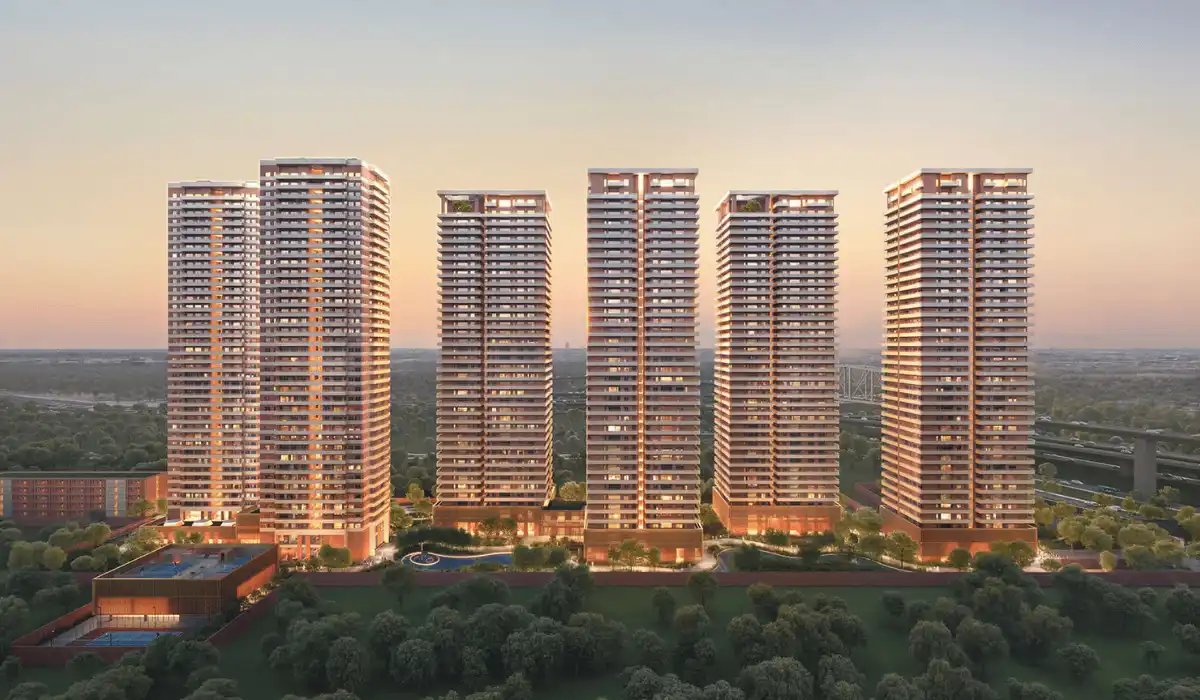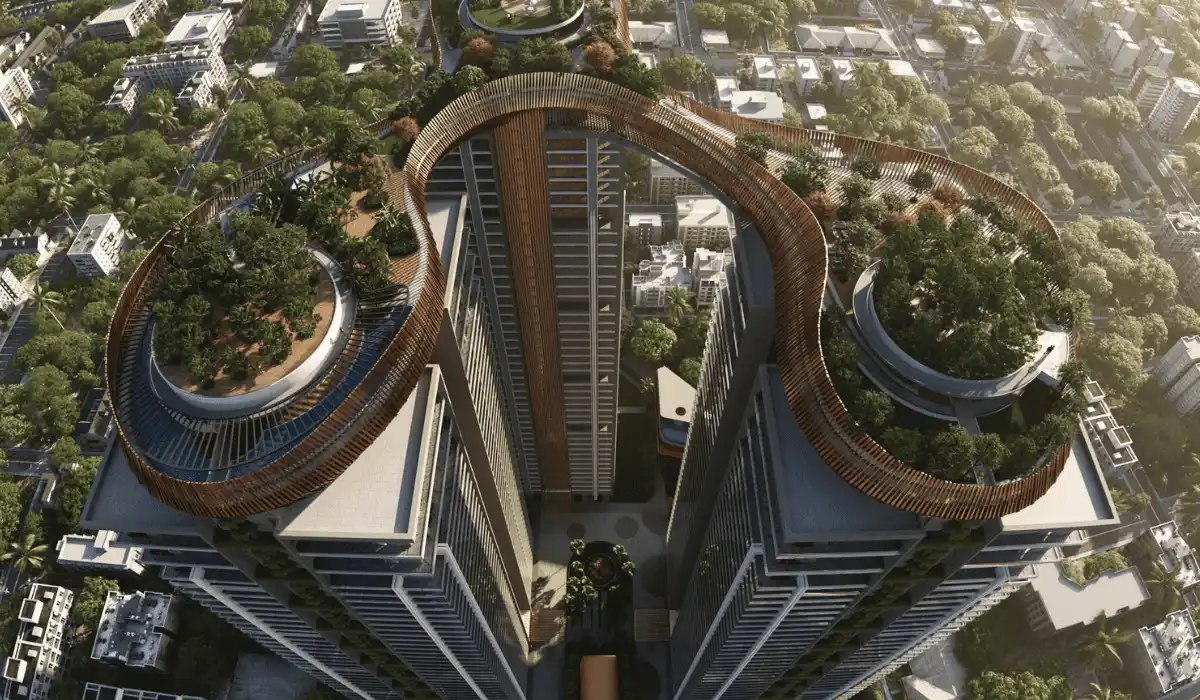The Pamposh Penthouse project, featuring a fusion of luxury and functionality, showcases an innovative approach to modern interior design. Design Deconstruct, the design architects for the luxury penthouse, faced the challenge of balancing aesthetics with practical space usage. The design ensures a perfect environment for hosting intimate gatherings and provides an ultimate retreat for residents.
Planning and Functionality
Designed primarily for hosting small gatherings of close friends and family, the Pamposh penthouse provides an ideal setting for watching cricket matches or unwinding over the weekend. The terrace features a beautiful pool with an adjacent lounge area, emphasizing quality design over capacity. The common areas of the luxury penthouse comfortably accommodate up to eight people. This results in maintaining an intimate and exclusive atmosphere.




Detailed Walkthrough
Access to the luxury penthouse is via a dedicated lift that opens into the entrance lobby on the ground floor. This serves as a welcoming area for guests. Upstairs, the lift lobby connects to residential areas such as bedrooms, the kitchen, the dining area, and the entertainment zone. Furthermore, the terrace boasts an outdoor pool, sitting area, bar, and a lounge with a private spa.
The entertainment room, designed around television viewing and socializing, emphasises the bar. This area is designed to reflect the client’s penchant for entertaining friends over drinks. Moreover, the dining area with a table for eight is placed adjacent to this, enhancing the hosting capabilities of the luxury penthouse.
Also Read: Hops n Taters, Jaipur | Skyline Planners

Additionally, the luxury penthouse features a private lounge among the three bedrooms. One of these is the master bedroom, with the other two serving as guest rooms. An internal staircase provides direct access to the terrace, completing the luxurious and functional design.



Project Vision and Execution
Design Deconstruct initially considered expanding the entertainment area by combining it with the dining space. However, they ultimately retained a dedicated sit-down dining area to preserve its functionality. With the client’s approval of the initial 3D renders, the designers were given free rein to execute their vision for the luxury penthouse. The team decided to incorporate a cool and welcoming ambiance replete with visual elements.

Furthermore, the team decided against a subtle, understated approach, opting instead for a bold design statement. The pre-existing flooring in the luxury penthouse was utilized, whereas the ceiling design required careful consideration due to its limited height. Neat coves and strategic drops for air conditioning and conduits were employed. Steel accents were added to the entertainment lounge ceiling for a distinctive detail. Moreover, marble and semi-precious stones were chosen for the exposed surfaces. These natural elements further added durability and a touch of class. High-quality velvet and leather were used for the upholstery, ensuring comfort as well as sophistication.
Also Read: Takri Palampur, Himachal Pradesh | The Binary Studio




Additionally, the team relied on local artisans to curate most light fixtures. This was a crucial choice given the two-month timeline for the project’s design and build. The layout of the luxury penthouse was meticulously planned to ensure ample movement space as well as maintain a complete and cohesive look.
Challenges and Highlights
The project’s primary challenge was the tight two-month timeframe, which included site work, furniture production, and material sourcing. Despite this, Design Deconstruct successfully delivered a cohesive and luxurious space.
The standout feature of the luxury penthouse design is the bar, inspired by an accessory spotted in London. It showcases a front display of books in hues of blue, adding a unique and eye-catching element to the entertainment area.

This luxury penthouse project exemplifies Design Deconstruct’s seamless integration of high-quality design, functionality, and luxury, making it a standout example of contemporary interior design.
Design Deconstruct
Website: http://www.designdeconstruct.in/
Instagram: https://www.instagram.com/design_deconstruct/

Biltrax Construction Data is tracking 31,000+ projects on their technology platform for their clients.
Get exclusive access to upcoming projects in India with actionable insights. Gain a further competitive advantage for your products in the Indian Construction Market.
Visit www.biltrax.com or email us at contact@biltrax.com to become a subscriber and generate leads.
Disclaimer: The information herein is based upon information obtained in good faith from sources believed to be reliable. All such information and opinions can be subject to change. Furthermore, the image featured in this article is for representation purposes only. It does not in any way represent the project. If you wish to remove or edit the article, please email editor@biltrax.com.
Discover more from Biltrax Media, A Biltrax Group venture
Subscribe to get the latest posts sent to your email.





















