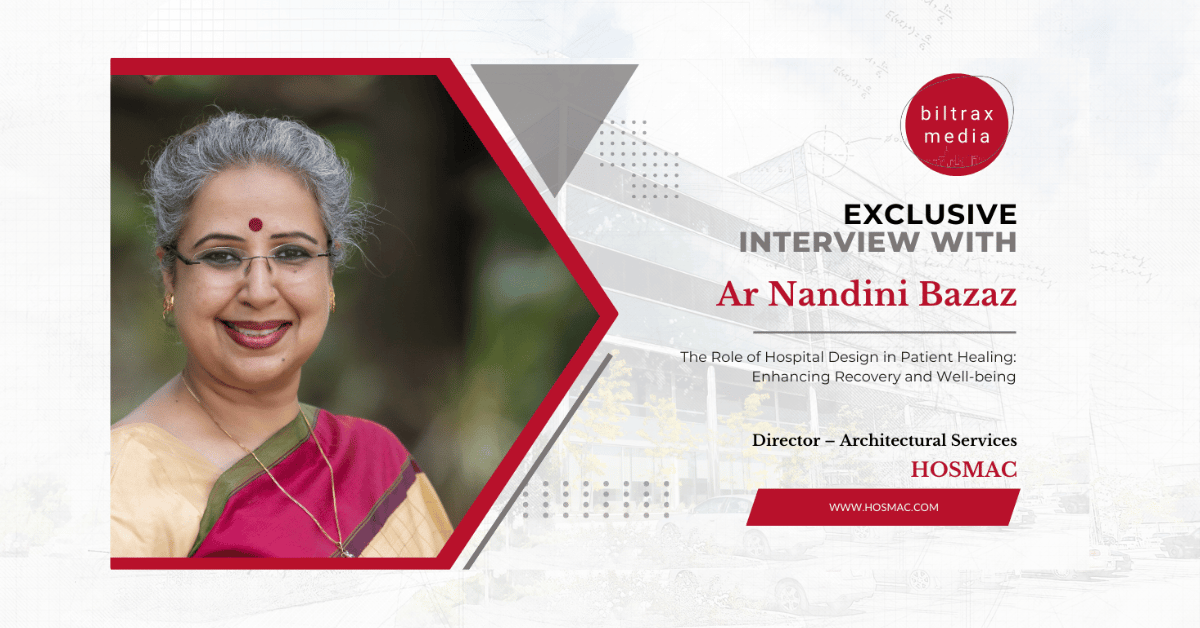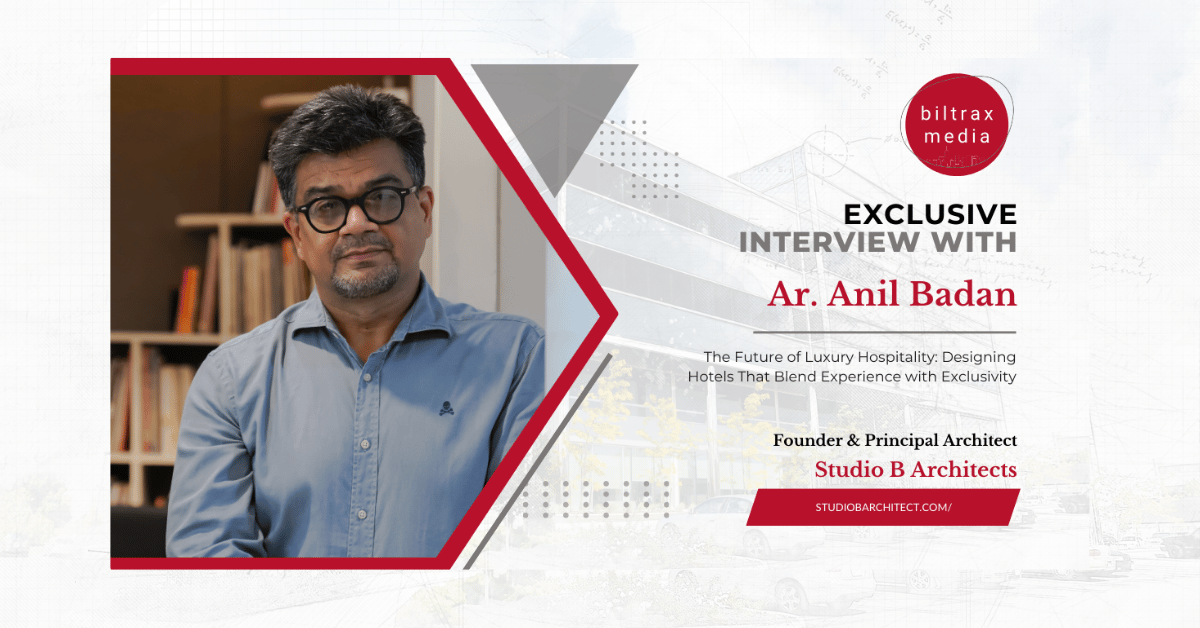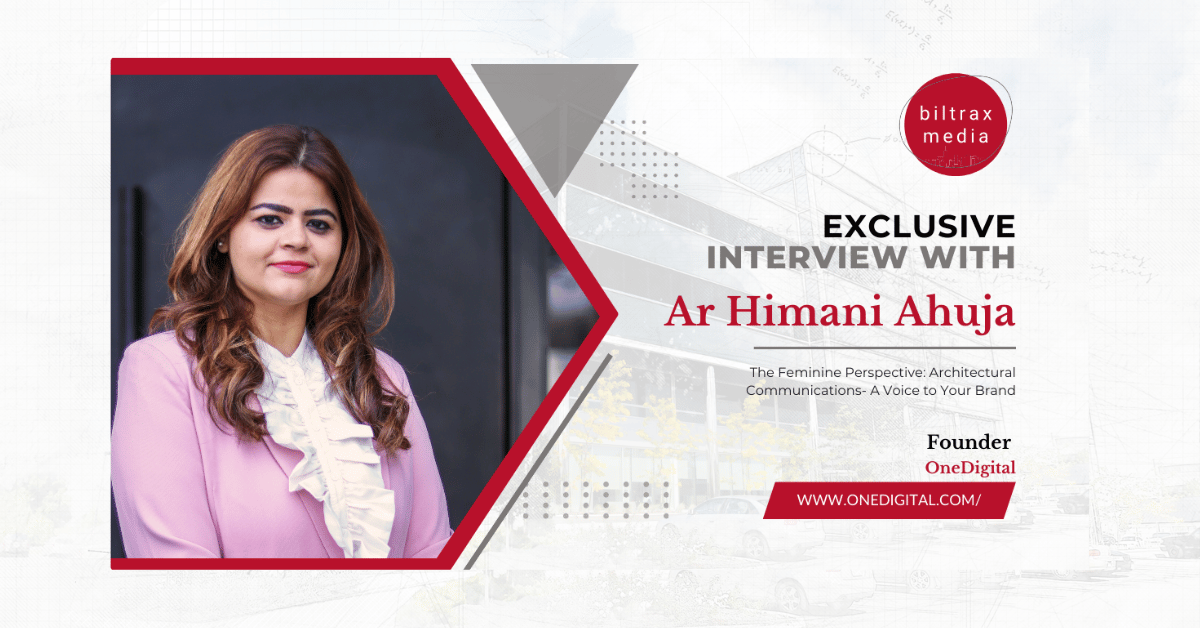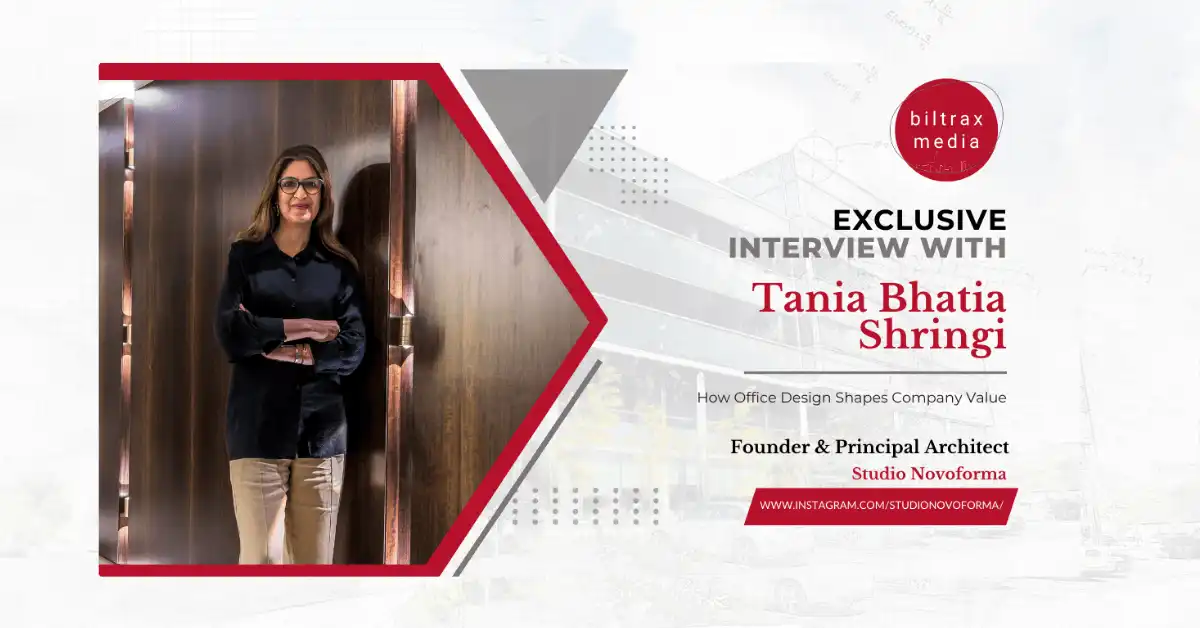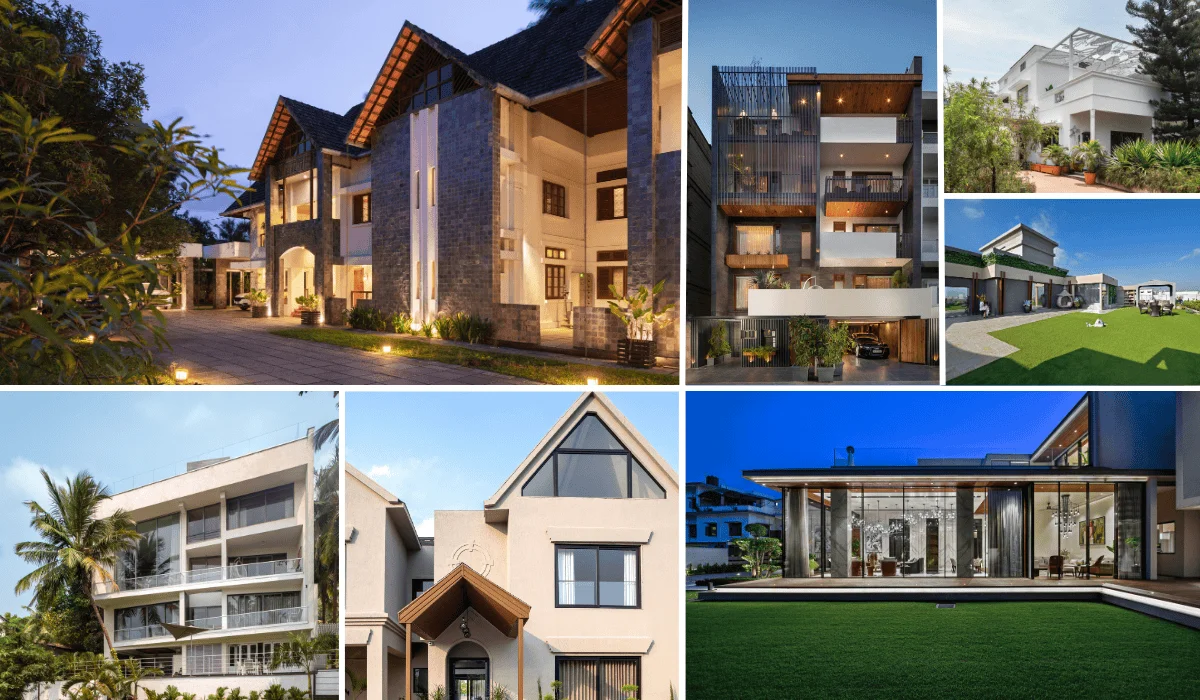An anomalous, sculpturesque building stands amidst a swarm of monotony representing The Bombay Arts Society in Bandra, Mumbai. Established in 1888, the Bombay Art Society is a non-profit arts institution. The state government granted a land of 1300 sq. m. to them. The nature of the institution demanded an obvious requirement of gallery spaces along with a separate and independent space that would help generate revenue for supporting budding artists and related events. Completed and handed over in 2011 by Sanjay Puri Architects, the building’s form is thus exemplar of its function.
Aptly contingent on the cause the building serves, the form captures both the commercial aspect with the glass façade and box-like form atop, and the dominant recreational aspect with the fluid form otherwise.
To fit a commercial space for leasing and, an art gallery with its allied requirements in 1300 sq. m. would be manageable. However, fitting the same in a 450 sq.m.area, owing to the setbacks required, becomes a challenge. To combat the same, the team decided that the commercial and gallery spaces would be independent of one another. This would ensure that there was not wastage of space in attributing transitional spaces. Hence, there exists two entrances – one that opens up on the ground floor for the art gallery, the other that opens into a foyer that connects to the commercial offices on the fourth floor.
The first three floors house two art galleries – one on the ground floor, the other on the first floor with a double-height. A cafeteria on the first floor and an auditorium on the third thus give the art facilities design program a well-rounded touch. The fourth, fifth, and sixth floors are dedicated to commercial office spaces. The third floor sandwiched between these two distinct design programs houses the services of the building, alongside acting as a transverse slab that helps change column positions owing to the changing dynamic of the facade.

Coming to the form of the building, at first look it seems like a cylinder, an abstract form of a box, and a random fluid form enmeshed together to create something almost cave-like. Aptly contingent on the cause the building serves, the form captures both the commercial aspect with the glass facade and box-like form atop, and the dominant recreational aspect with the fluid form otherwise. The box-like structure atop that encloses the commercial spaces has been deliberately been rotated to a certain angle. This is to avoid the hotel smack in front of the site. It also captures the view of the sea inside. To further reduce the visibility of the hotel building from the office levels, diagonally cut circular sections of PVC pipes are sandwiched between the glass panels of the facade.
The fenestrations in the structure also speak of the building’s purpose. Playful punctures across the height of the building, and peeping glass windows seen on the first three floors are thus an example of the building’s cultural and artistic exposition. To execute this ‘effortless’ fluid form, construction materials such as ferro-cement, hex mesh, RCC ribs, and thermal blocks have been used.


The fluid form of the facade also reflects inside the art galleries. Curvilinear walls help in perceiving the space as more dynamic and huge. The most eye-catching feature, inside the building, is probably the spiralling staircase between the first three floors. The design therefore narrates the nature of space through this fluid, hypnotizing work of timber. The building also has two basement floors dedicated to parking for the visitors of the gallery on the lower levels and employees of the offices on the upper levels.
Sanjay Puri Architects
Visit: sanjaypuriarchitects.com
Contact: +91-022-24965840/41/42/43/44
Biltrax Construction Data is tracking 11000+ projects on its technology platform for its Clients. Email contact@biltrax.com to subscribe and generate business leads.
Discover more from Biltrax Media, A Biltrax Group venture
Subscribe to get the latest posts sent to your email.

























