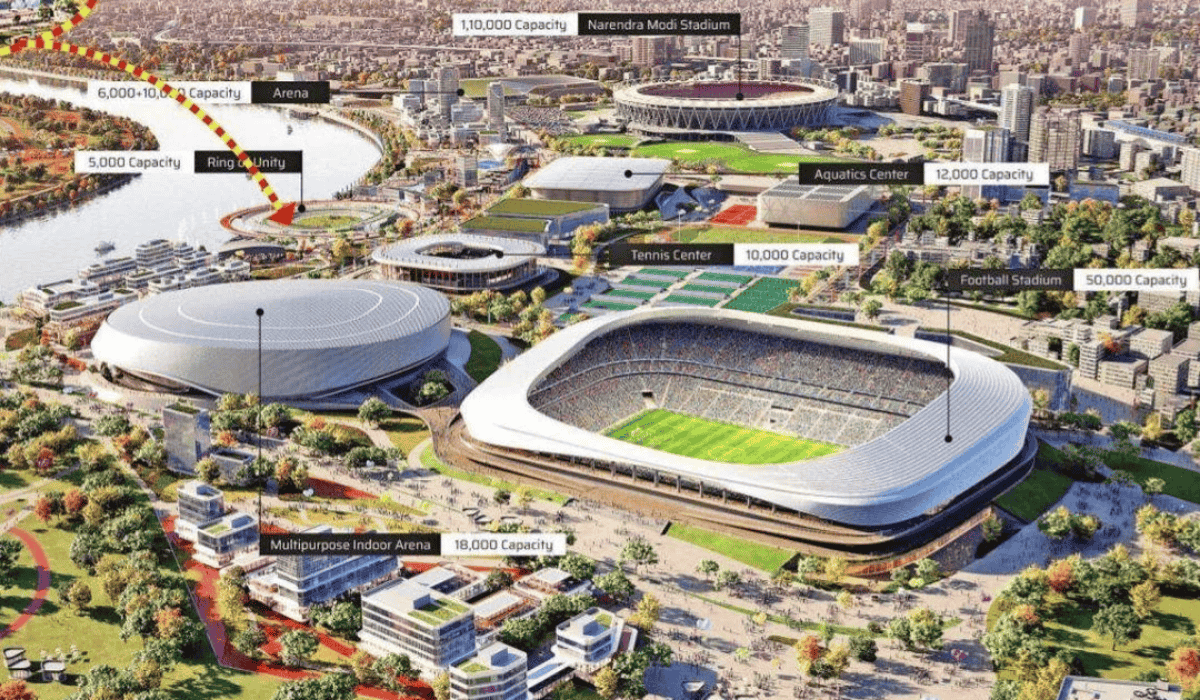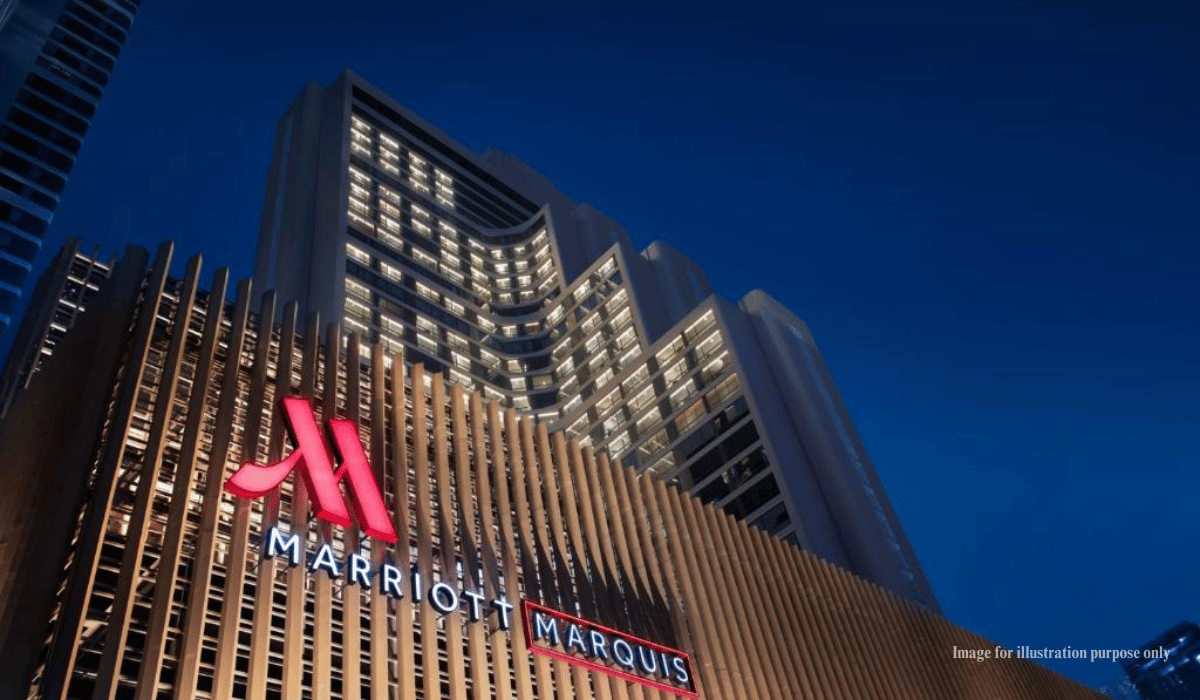Prestige Group brings its flagship real estate concept, Prestige City, to Delhi NCR with a remarkable new offering: Prestige City Oakwood. Located in Indirapuram, Ghaziabad, this premium residential enclave is a central part of the expansive 62.5 Acres Prestige City development—one of the group’s most ambitious projects in North India.
Expanding the Prestige City Legacy
Prestige City is a mega township initiative by Prestige Group, which has already made its mark in major cities like Bangalore (Sarjapur), Mumbai (Mulund), and Hyderabad (Rajendra Nagar). Designed on an ambitious scale, the self-sustained township seamlessly integrates residential clusters, lush green landscapes, entertainment zones, shopping destinations, and modern infrastructure.
With Oakwood in Indirapuram, the brand extends its legacy of blending luxury with sustainable living in a key metropolitan location. In total, Prestige City Indirapuram will house 23 residential towers (ranging from 41 to 50 storeys), strategically placed around a vast central green spine, offering unobstructed views and access to vibrant community spaces.
Introducing Prestige Oakwood: A Premium Residential Cluster

Oakwood is one of three key residential zones within The Prestige City, alongside Mulberry and Mayflower. This thoughtfully curated cluster spans 24.59 Acres and is designed to deliver an elevated living experience through spacious layouts, curated green spaces, and vertical living.
Prestige Oakwood alone comprises 58.68 Lakh-SqFt of construction area, with a projected construction cost of 2,053 INR-Crore. It includes three distinctive residential blocks—Cedar, Deodar, and Elm—each offering a variety of configurations of 2, 3, and 4 BHK homes. Select towers will also feature duplexes on the ground floors and penthouses on the top floors, catering to premium lifestyle preferences. Additionally, Prestige Oakwood will offer nearly 119 premium villas, combining privacy with the perks of a township.

Tower Configurations & Layouts
- Cedar: Comprising four towers rising 45–46 storeys, Cedar offers 3 BHK Premia and 4 BHK Magnus layouts. These homes face landscaped gardens and the central clubhouse, ensuring vibrant views and natural light.
- Deodar: Positioned along the eastern boulevard, this cluster features four 46-storey towers. It includes 3 BHK Aspire, 3 BHK Premia, and 4 BHK Supreme homes—some with flexible spaces for home offices or study areas.
- Elm: Elm consists of two towers, each with 41 floors, overlooking the central green zone. It offers 3 BHK Ultima and 4 BHK Magnus configurations, with large bedroom layouts and adaptable work-from-home corners.





Each block will be complemented by its own clubhouse, private green zones, and a wide range of amenities including swimming pools, fitness centres, indoor games, jogging tracks, amphitheatres, and sports courts.
Seamless Integration of Nature & Modernity
Prestige City Oakwood devotes nearly 80% of its area to open spaces, including landscaped gardens, water bodies, parks, and a private lake. Outdoor lounges, lawns, and social zones are thoughtfully designed to support community engagement and wellness-focused lifestyles.
Commercial and Community Infrastructure
A key highlight of the township is The Forum—a vibrant mixed-use commercial space featuring retail outlets, cafés, fine-dining options, a multiplex, gaming zones, and event arenas. This makes everyday convenience and leisure accessible right at the doorstep.
Community-focused planning also includes a G+7 school block, two community centres (4 and 6 storeys), and three EWS towers (G+19). These additions reinforce inclusive and integrated urban development within the township.




Connectivity and Location Advantage
Strategically situated near Siddharth Vihar on NH-24, Prestige City Oakwood enjoys excellent connectivity. It links to three major expressways, including the Delhi-Meerut Expressway, and is just 10 minutes away from Akshardham Temple. Despite its connectivity, the project maintains the tranquillity of a green, thoughtfully planned township.
Recent Updates:
Hafeez Contractor serves as the design architect, with L&T Construction as the civil works contractor for Prestige Oakwood. Civitech Consultants Pvt Ltd is the structural consultant, and Proion Consultants handles MEP services.
As of May 2025,
- 3 EWS Towers (1, 2 & 3): Ground floor work is in progress.
- Cedar Towers (C1–C4): Construction work has yet to begin.
- Deodar Towers (D1–D4): Construction work yet to begin.
- Elm Towers (E1 & E2): Construction work has yet to begin.

Project details:
| Name of the Project | Prestige Oakwood, Indirapuram |
| Latitude, Longitude | 28.642569, 77.397918 |
| Latest Status | Under-Construction Substructure WIP Status Update: As of May 2025, 3 EWS Towers (1, 2 & 3): Ground floor work is in progress Cedar Towers (C1–C4): Construction work is yet to begin Deodar Towers (D1–D4): Construction work yet to begin Elm Towers (E1 & E2): Construction work is yet to start |
| Location | Ghaziabad, Uttar Pradesh |
| Construction Area (in SqFt) | 58,68,339 SqFt |
| Construction Cost (INR-Crore) | 2,053 INR-Crore |
| Land Area (In Acres) | 24.59 Acres |
| Description | The project involves the construction of: 13 residential towers and 2 community blocks, a school block, and a mall. 3 EWS Towers (1, 2 & 3): Ground Floor + 19 Upper Floors 2 Towers [Cedar (C1 & C4)]: Ground Floor + 45 Upper Floors 2 Towers [Cedar (C2 & C3)]: Ground Floor + 46 Upper Floors 4 Towers [Deodar (D1, D2, D3 & D4)]: Ground Floor + 46 Upper Floors 2 Towers [Elm (E1 & E2)]: Ground Floor + 46 Upper Floors 1 Community Block: Ground Floor + 4 Upper Floors 1 Community Block: Ground Floor + 6 Upper Floors School Building: Ground Floor + 7 Upper Floors The Forum (mall): 3 Basements + Ground Floor + 3 Upper Floors |
| Building use | Residential, Educational, Retail |
| Sector | Private |
| Construction start (Tentative) | 2025 |
| Project completion (Estimated timeline) | 2029 |















ABOUT
Prestige Group
Prestige Group, founded in 1986, has grown into one of India’s leading real estate developers. With a diverse portfolio spanning residential, commercial, retail, leisure, and hospitality segments, the group has also expanded into interior design and fashion through its subsidiaries.
Hafeez Contractor
Architect Hafeez Contractor (AHC) is India’s leading architectural design consultancy firm, known for its bold execution and unique design concepts. Since its inception in 1982, AHC has grown into a powerhouse with over 550 professionals, delivering innovative solutions across residential, commercial, and urban planning projects.
L&T Construction
India’s largest infrastructure company and a key division of Larsen & Toubro, specialising in engineering, procurement, and construction (EPC) solutions. With expertise spanning transportation, water, power, and urban development, L&T Construction has played a pivotal role in shaping India’s modern infrastructure.
Civitech Consultants Pvt Ltd
This multidisciplinary engineering firm specialises in structural design, geotechnical research, and project management. With over 40 years of experience, the company provides innovative solutions across various industries, ensuring high-quality and efficient project execution.
Proion Consultants
Proion Consultants is a specialised consulting firm focusing on mechanical, electrical, plumbing (MEP), and fire and life safety (FLS) services. Established in 2013 and based in New Delhi, India, the firm provides expertise in high-rise buildings, mixed-use developments, and sustainable projects.
Also Read:
NHAI Guwahati Ring Road, Assam
“Adani Panvel”: A Mega Urban Vision in Navi Mumbai
Premier Energies Solar Module Manufacturing Unit, Sitaramapur, Telangana

Biltrax Construction Data is tracking 35,000+ projects on their technology platform for their clients.
Get exclusive access to upcoming projects in India with actionable insights. Furthermore, gain a competitive advantage for your products in the Indian Construction Market.
Visit www.biltrax.com or email us at contact@biltrax.com to become a subscriber and generate leads.
Disclaimer: The information in this article is gathered using data from Biltrax Construction Data’s proprietary platform. This article uses feature images that may not represent the project. However, they are merely for illustration purposes.
Discover more from Biltrax Media, A Biltrax Group venture
Subscribe to get the latest posts sent to your email.



















