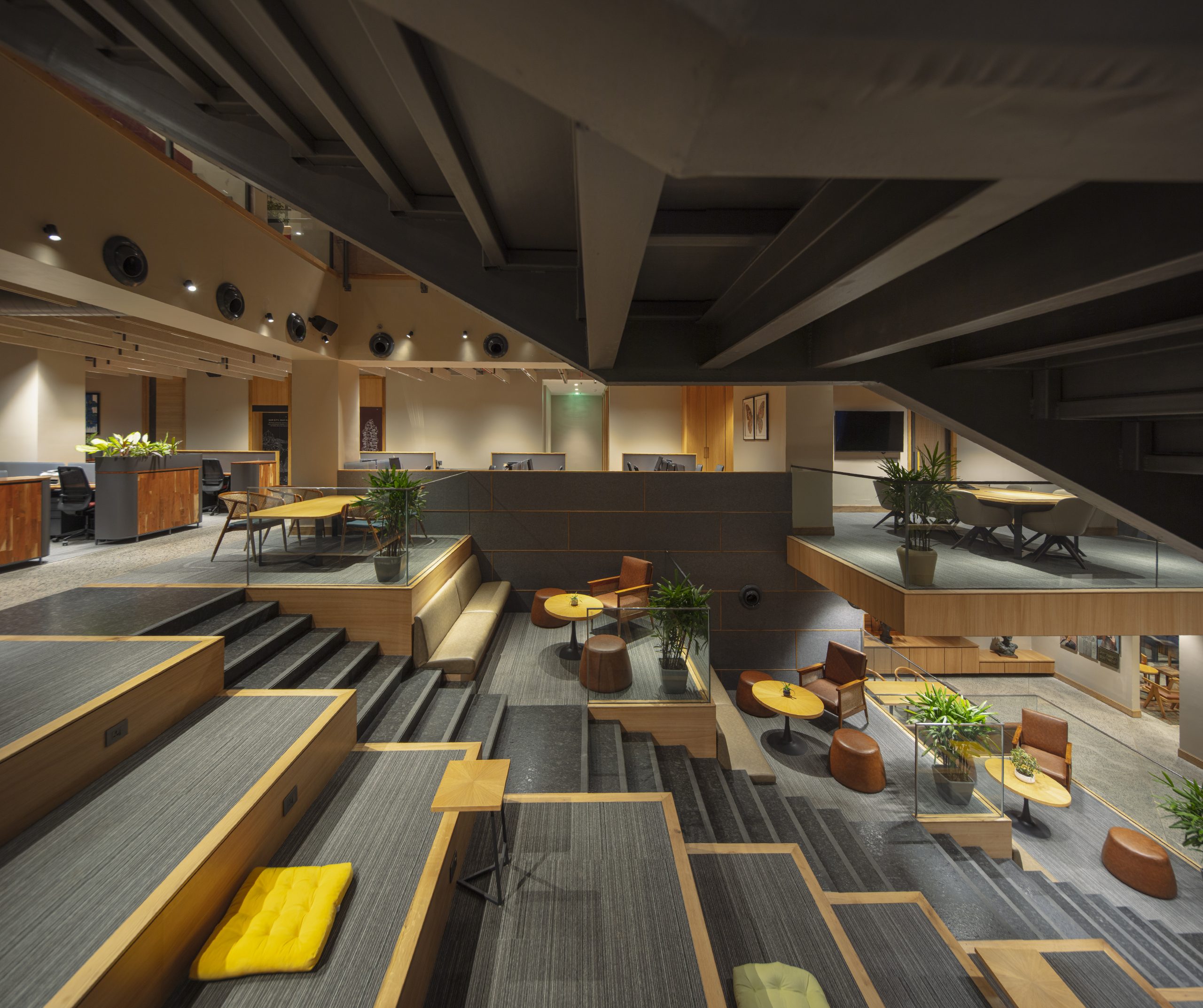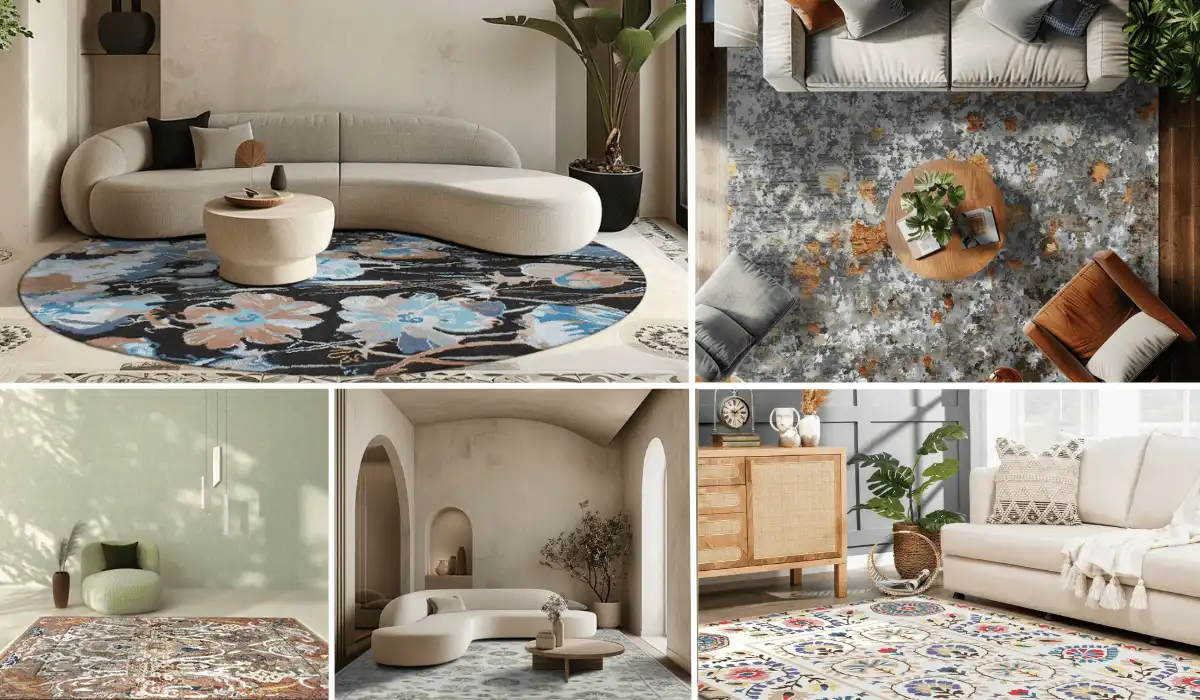Primarc Office: A workplace where a symbiotic relationship with nature meets employee wellbeing
Designed as a collaborative workspace, the Primarc office in Kolkata offers an adaptable framework for the occupants, more than just a prescriptive layout to meet the needs of a real estate firm. The clients required a functional workplace that eschewed the paradigms of traditional cubicles and integrated a free-flowing layout. They also wanted the design to reflect their firm’s core values, minimise reliance on artificial light, and foster a vibrant atmosphere. Responding to the client’s vision, the design prioritises employee wellbeing and environmental responsibility.

Design Philosophy
Considering the sizable nature of this space, the workplace has been segregated into smaller functional zones while retaining a sense of expanse by maintaining visual continuity. With the building offering panoramic vistas of the western wetlands, the client initially desired to position most workstations and seating arrangements in this direction. However, this orientation presented challenges in terms of daylighting and increased reliance on artificial illumination. A consensus was reached to relocate workstations, meeting areas, and interactive spaces to the building’s North, South, and East sectors while reserving the West side for services and staircases.



Also Read: India’s Top Upcoming Mixed-Use Development Projects

Spread across three floors and a terrace, the workspace spans over 2650 sqm from the 7th to the 9th level. The layout projects inwards into the central atrium, resulting in dynamic volumes that maximise functionality. A staircase connects the three levels with deliberate communal pockets and pause points along the ascent. The senior management offices and lounges are on the upper floor, while the lower floors host workstations, pantry and service areas, and washrooms. The directors’ offices occupy peripheral spaces on the upper floors, offering panoramic views. An amphitheatre in the atrium also serves as a recreational hub for the employees.




Sustainable Materials
Taking forward the rooted approach to sustainability, an earthy and locally sourced material palette has been used throughout the workspace. Polished concrete floors create a neutral canvas, while recycled wood accents and handcrafted furniture add warmth and character. Strategically placed expansive windows on all sides swathe the office with natural light, thus minimising dependence on artificial lighting and forging an inside-outside connection. This blurring of lines between indoors and outdoors is further emphasised by the presence of lush greenery strategically placed throughout the office. Dotting the interiors is artwork curated by Dolly Dabriwal of Ddartspace and designed by Artist Pradip Das and team.

Also Read: Kerala Space Park, Trivandrum | DFI
Ergonomic Workstations
The workstations are designed as clusters, including cabins, conference rooms, team tables, flexible seating and lounges for customers with varying levels of accessibility. All seating arrangements prioritise ergonomic functionality without compromising the overall aesthetic. The layout emphasises privacy and acoustic comfort through strategic furniture placement and designated quiet zones. The dynamically arranged rafters on the workstation ceiling are covered in acoustic panels for optimal comfort. Alongside, plants have been used to visually demarcate spaces and instil a touch of biophilia. The meeting rooms overlook the atrium and blend open and closed spaces, providing a conducive environment for collaboration. Equipped with cutting-edge technology, communal and ancillary spaces are interspersed throughout the layout to facilitate congregation and discussions.





The Primarc office is a testament to the new-age workplace, prioritising employee wellbeing and environmental responsibility. From its adaptable layout to an earthy material palette and emphasis on natural light, every design aspect reflects a commitment to creating a vibrant and conducive work environment. The interiors bring richness through diverse textures, patterns, shapes and biophilic elements. With its dynamic spatial arrangement and thoughtful amenities, the office sets a new standard for modern workspace design, fostering creativity, collaboration, and productivity.

Also Read: Lucknow’s Gomti Nagar Railway Station | redeveloped by CPKA
Project Fact File:
| Project Name | Primarc Office, Kolkata |
| Area | 2650 SqM |
| Collaborators | Salient Design Studio |
| Design Team | Amit Aurora, Sandeep Dang, Shivani Agarwal, Aashna Arora, Janvi Saini |
| Year of completion | September 2023 |
| Artwork Curators | Dolly Dabriwal of Ddartspace and Design by Artist Pradip Das and team |
groupDCA
Visit: https://groupdca.in/
Email: info@groupdca.in

Biltrax Construction Data is tracking 31,000+ projects on their technology platform for their clients.
Get exclusive access to upcoming projects in India with actionable insights. Gain a further competitive advantage for your products in the Indian Construction Market.
Visit www.biltrax.com or email us at contact@biltrax.com to become a subscriber and generate leads.
Disclaimer: The information herein is based upon information obtained in good faith from sources believed to be reliable. All such information and opinions can be subject to change. Furthermore, the image featured in this article is for representation purposes only. It does not in any way represent the project. If you wish to remove or edit the article, please email editor@biltrax.com.
Discover more from Biltrax Media, A Biltrax Group venture
Subscribe to get the latest posts sent to your email.






















