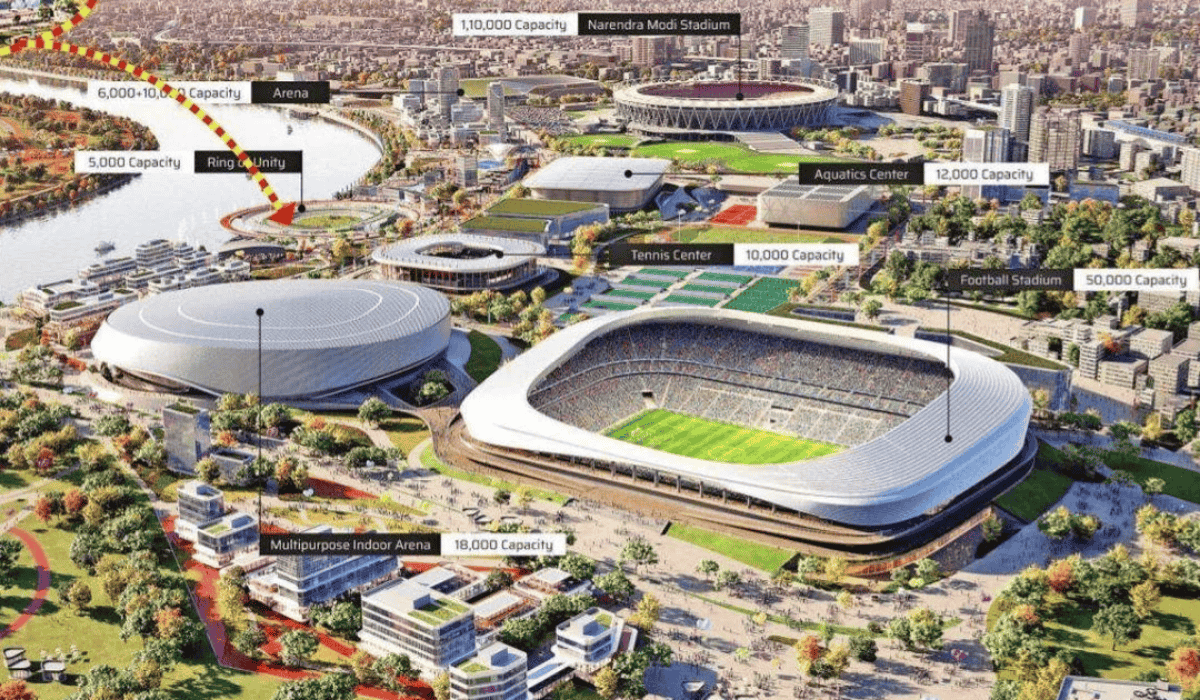The Public Works Department, Delhi has envisaged the construction of PWD GB Pant Engineering College & Polytechnic in Delhi. The college is designed for a total student strength of 2880. The development of college will be done in phased manner. Demolition of existing facilities shall be also in phased manner. The phasing is divided in to Phase-I and Phase-II. The focus for the design concept is based on creating a student-friendly and effective learning environment. The master layout also accommodates residential facilities along with the required amenities for a healthy learning.
Project Specifications:
The upcoming public university is to be erected on an extensive land of 22.96 acres with a built-up area of 10,88,111 sq.ft. The phase one comprises an administration Block with bassement, ground Floor and 6 upper floors, an academic block (Polytechnic) : basement, ground floor and 8 upper floors, an academic block (Engineering) : basement, ground floor and 8 upper floors, residential block with ground floor and 10 upper floors, service block with ground floor and 1 upper floors. The phase two consists of an activity centre with ground floor plus 5 upper floors, auditorium with ground floor plus 3 upper floors, workshop with ground floor plus 3 upper floors, residential block with ground floor and 10 upper floors, hostel building with ground Floor + 11 upper floors.
The project allows future expansion for academic and residential purposes. The design of the institution is based on a green building approach, adhering to the need of a sustainable tomorrow. It employs rain-water harvesting and is GRIHA certified.
| PROJECT NAME | PWD GB Pant Engineering College & Polytechnic, Delhi |
| DEVELOPER | Public Works Department (PWD), Delhi |
| DESCRIPTION | Public Institutional Project |
| PLOT AREA | 22.96 Acres |
| BUILT-UP AREA | 10,88,111 sq.ft. |
| LOCATION | Delhi |
| STATUS | Under construction |
| BUILDING USE | Educational, Residential |
| BUILT-UP STRUCTURES | Phase I- Administration Block : Basement + Ground Floor + 6 Upper Floors, Academic Block (Polytechnic) : Basement + Ground Floor + 8 Upper Floors, Academic Block (Engineering) : Basement + Ground Floor + 8 Upper Floors, Residential Block : Ground Floor + 10 Upper Floors, Service Block : Ground Floor + 1 Upper Floors, Phase II – Activity Centre : Ground Floor + 5 Upper Floors, Auditorium : Ground Floor + 3 Upper Floors, Workshop : Ground Floor + 3 Upper Floors, Residential Block : Ground Floor + 10 Upper Floors, Hostel Building : Ground Floor + 11 Upper Floors |
| HIGHLIGHTS/FEATURES | Sustainability – Green Building, GRIHA |
Biltrax Construction Data is tracking 17000+ projects on their technology platform for their Clients. Visit https://www.biltrax.com/ or email us at contact@biltrax.com to become a subscriber and generate new leads.
Disclaimer: The information contained herein have been compiled or arrived at, based upon information obtained in good faith from sources believed to be reliable. All such information and opinions can be subject to change. The image featured in this article is only for illustration purposes and does not in anyway represent the project. If you wish the article to be removed or edited, please send an email to editor@biltrax.com
Discover more from Biltrax Media, A Biltrax Group venture
Subscribe to get the latest posts sent to your email.


















