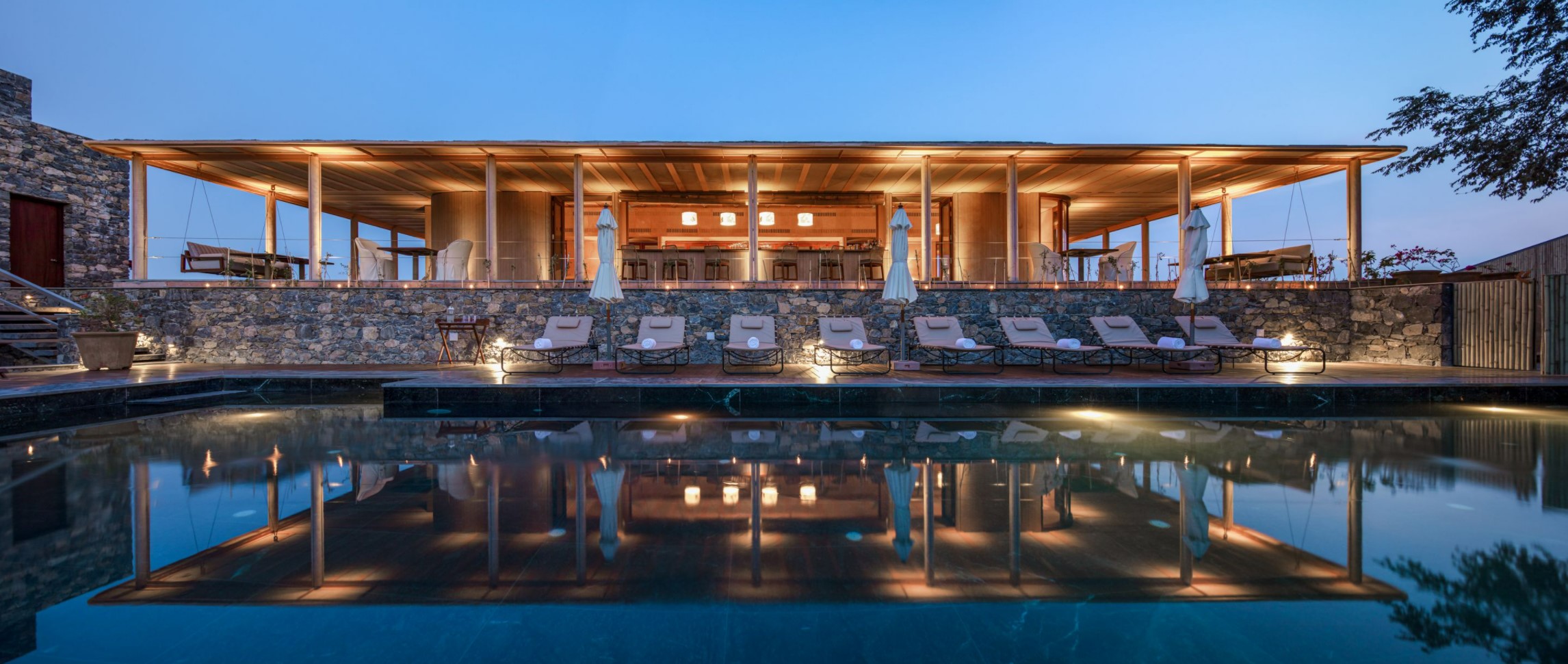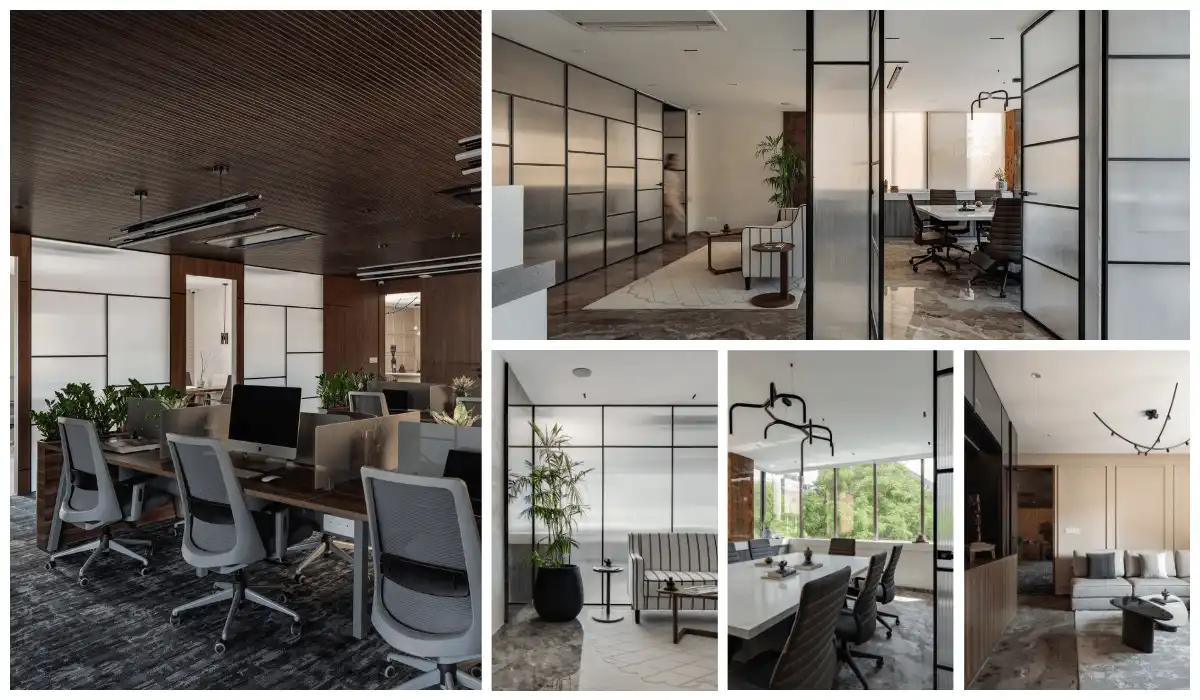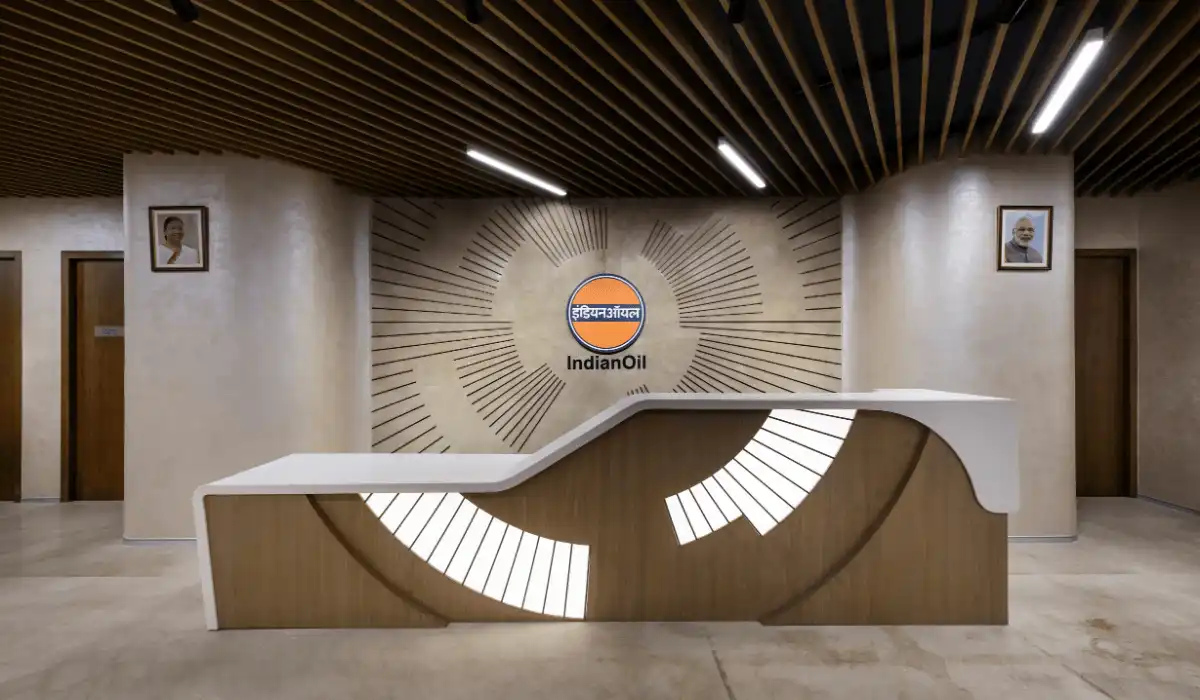RAAS Chhatrasagar is a 16-key eco-hotel in Rajasthan designed by the New Delhi-based multidisciplinary architecture and design practice Studio Lotus. The project has been honoured as the Best Hotel & Leisure building at the World Architecture Festival (WAF) 2021. The site is located on the banks of the Chhatrasagar Lake, in Nimaj, in Rajasthan’s Pali district. The project is erected on a minimal ecological footprint. The project’s key highlight is its reinterpretation of indigenous craft forms. This in totality makes the project look like a camp-site. Considering the fragile context of the site, a modular construction method was adopted. The components were manufactured in an off-site location and transported to the construction site for assembly. It is the only project from India nominated for the World Architecture Festival (WAF) 2021.
RAAS Chhatrasagar – Location Analysis
RAAS Chhatrasagar is a 20-key hospitality property located near the town of Nimaj, in Rajasthan’s Pali district. Perched atop a nearly 150-year-old check dam that forms a perennial rainwater lake, it reinvents an earlier property that used to operate out of seasonal tents. It thus provides guests with a year-round opportunity to observe the region’s abundant biodiversity amidst 800 acres of pristine forest land.
Chhatra Sagar is an artificial lake that formed in the late nineteenth century. A local Rajput noble, Thakur Chhatra Singh created an embankment across a tributary to the rain-fed Luni. His intent was to provide farmers continuous water supply for irrigation. Replenished by monsoon showers, the reservoir soon transformed the nearby scrubland into a lush arable tract. Over the years, the property mushroomed into a vast stretch of forest, attracting wildlife and native avifauna, including migratory species. Most farming activities were suspended nearly a couple of decades ago. The owners decided to re-wild the landscape, reserving a small parcel of land for organic farming.
RAAS Chhatrasagar – History of the Project
The original tourist camp at Chhatrasagar, run by the noble’s grandsons, comprised an eleven-key tented accommodation. It operated from October to March—and dismantled during the harsh summer months. It was re-assembled again at the onset of autumn. The canvas tents were charming in their simplicity but offered dismal insulation and lacked visual and acoustic privacy. This combination made for a tough business model to sustain.
A local, highly successful boutique hotel company with a history of turning around difficult projects, RAAS was brought on board. RAAS was tasked with chalking out a comprehensive blueprint that would improve and enhance the guest experience. This would be done while retaining the essence of what the guests loved about the property.
The Design Brief
The design brief called for developing a perennial property resilient to the harsh summers and cold winters of the region. In addition, there was a need to increase the existing capacity to sixteen tented units and augment the public spaces with a richer amenity mix. Of paramount concern was the site’s sensitive ecological context, which made it imperative that all additions be erected on a minimal environmental footprint.
The Design Concept
To establish an intimate connection with the outdoors while being mindful of the surroundings, the design team conceptualized a system of low-impact foundations and lightweight superstructures for the project. Keeping in mind environmental concerns, the team set out to construct almost entirely without cement, employing a dry construction methodology and using lime as a binder wherever minimal wet work was required.

A wildlife camping experience that reinterprets the historical and weaves in the biodiversity of its setting with resilient ways of building, RAAS Chhatrasagar seeks to stand out from the crowd by blending in with its environment.
Site Analysis
The design team sought to reveal the site in layers, weaving in the experience of discovery with an element of surprise. This was achieved by working in harmony with the context and tying numerous touchpoints to establish meaningful and immersive connections.
Where vehicles would earlier have permission to access right up to the base of the dam, the current facility has guests arrive at a drop-off area further away in a dense grove of trees that screens all views. As they walk through a shaded path flanked by orchards and thick under-brush, a stone wall and planted slopes of the dam reveal themselves. Oblivious to what’s in store next, they climb a series of stepped stone plinths before emerging in a courtyard that frames a view of the Chhatrasagar Lake with sweeping vistas of the surrounding wooded landscape. Thus, this small courtyard establishes itself as the heart of the property, unifying the project’s public and private spaces.
Programmatic Planning
The functional programme comprises public and private spaces laid out in a linear configuration along the length of the dam. To the north of the central court is the reception-cum-bar and restaurant, abutted by an all-season infinity pool to the west; screened by a small garden is the owners’ private residence along its northern edge. The strategically placed single-storey structure adjoins the back-of-house functions to receive a continuous supply of fresh, farm-to-table produce. Bordering the southern periphery of the court is the camp consisting of stilted tented pods that build on the legacy of the erstwhile tents

The Master Plan
The master plan lays out the sixteen ‘pods’ as an arrangement of conjoined suites raised on stilts to preserve the embankment’s structural integrity and enables MEP services to run elevated off the dam, allowing rainwater to drain freely into the lake. Guests access the property via a landscaped walkway along the nearby forest belt, climbing a series of stone steps through tree-lined slopes and gardens to a deck leading into the units. The underlying design principle for the camp was to frame the outdoor experiences along both edges of the pods. The sunrises over the lake and sunsets into the forest become an integral part of the guest experience. Thus, each pod hosts spill-outs for outdoor lounging. The structure made of a lightweight metal weave spring off pile foundations made of precast concrete hume pipes with compacted waste rubble.
The Pod Design
The pods separated by metal screens with bamboo infill extend towards the edge of the embankment. This thus enables privacy while seamlessly integrating the diversity of views. From the lake on the east to the farms and forest along the west. Thermally and acoustically insulated fibre cement board panels in the walls and roofing system form the shell for each pod.
Facade
A continuous tensile fabric canopy stretches over the lightweight partitions spanning the entire length of the structure, providing waterproofing and added insulation. This secondary membrane extends beyond the footprint of the pods to create shaded verandahs overlooking the surrounding panorama. Retractable skylights installed within the roof capture the changing kaleidoscope of diurnal and nocturnal variations.
The internally fabric-lined pods offer both acoustic comforts and serve as a vibrant canvas celebrating the diversity of plant and animal forms from the region. They thus manifest as an extension to the sightings observed in the environs. Native Babul and Neem trees, an indigenous bird and animal life find expression through woodblock, screen, and digital prints as well as intricate hand-embroidered fabrics, executed by printmaker Dhvani Behl’s studio Flora For Fauna.
Interiors
The interiors feature a bedroom with an attached study and teak furniture. En-suite bathrooms comprise a walk-in wardrobe, demarcated by dry and wet areas and a vanity. Private, free-standing bathtubs placed against glazed surfaces afford views of the lake. The design incorporates air-conditioning for when the space needs closing-off via floor-mounted AC units. These also serve as hand-crafted wooden consoles. Along with bespoke furniture by MangroveCollective, these interventions create an evocative foil that heightens guests’ connection with their surroundings.


The Baradari
The baradari design uses a lightweight metal frame dry mounted with hand-dressed stone infill. It is a contemporary expression of the Rajputana twelve-pillared pavilion. Housing the restaurant for the new property, the baradari creates a seamless connection between the two key experiences offered by the site—the panoramic views of the lake, and the serenity of the forest belt.
It does so with its naturally-ventilated wraparound verandah extending up to the embankment walls on one side and stepping down onto the deck lining the private, all-season infinity pool on the other. Its softened edges maximize outdoor vistas. They quietly nod to the Art Deco sensibilities of the bygone era of the British Raj. These were times when nobles entertained western dignitaries with sumptuous feasts and hunting expeditions in tented lodges. The verandah offers al fresco dining. The interiors, in addition to dining pockets, feature a buffet counter. This doubles as a bar that also serves the swimming pool deck.
Construction Techniques and Exterior Material Palette
The construction is a grid of metal columns supporting a double-ring structural system. It features insulated chopar stone walls capped by a traditional tukdi (stone slabs installed on a metal framework) roof. The hollow circular columns comprise L-sections clad in hand-dressed stone. Lightweight steel cables run through them as lightweight safety balustrades. Cable trusses maintain the structural integrity of the system. They hold the central members in place, allowing for open, column-free spaces. Concealed air conditioning ducts within the roofing system are an unobtrusive intervention. These further heighten the scale and aesthetic impact of the interiors.

Interior Material Palette
The interiors channel a soft and restrained material palette. This comprises hand dressed local Chitar stone to heighten the element of understated luxury. Dhvani Behl’s woodblock-printed patterns translate into stone panels chiselled by hand to depict the idyllic landscape and biodiversity. Upholstered country-style furniture, fashioned out of locally-sourced Acacia (Kikar) wood marks a subtle counterpoint to the pink stone surfaces. The bar counter features elaborate hand-carved relief work depicting a flock of flamingos. The overall design expression conjures up images of the surrounding landscape. It also injects the space with a series of tactile gestures.
Studio Lotus
Email: business@studiolotus.in
Contact: + 91 – 11 4057 0808
Photo Credits: Noughts And Crosses Photography – Architecture and Food
Biltrax Construction Data is tracking 17000+ projects on their technology platform for their Clients. Visit https://www.biltrax.com/ or email us at contact@biltrax.com to become a subscriber and generate new leads.
Disclaimer: The information contained herein have been compiled or arrived at, based upon information obtained in good faith from sources believed to be reliable. All such information and opinions can be subject to change. The image featured in this article is only for illustration purposes and does not in anyway represent the project. If you wish the article to be removed or edited, please send an email to editor@biltrax.com
Discover more from Biltrax Media, A Biltrax Group venture
Subscribe to get the latest posts sent to your email.




























