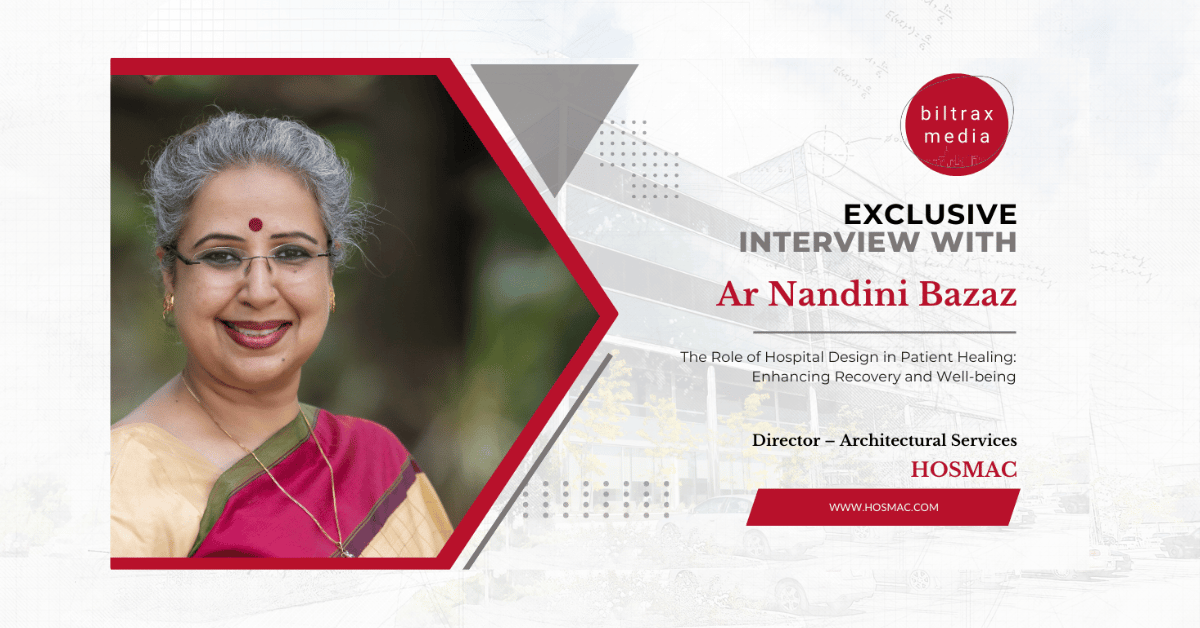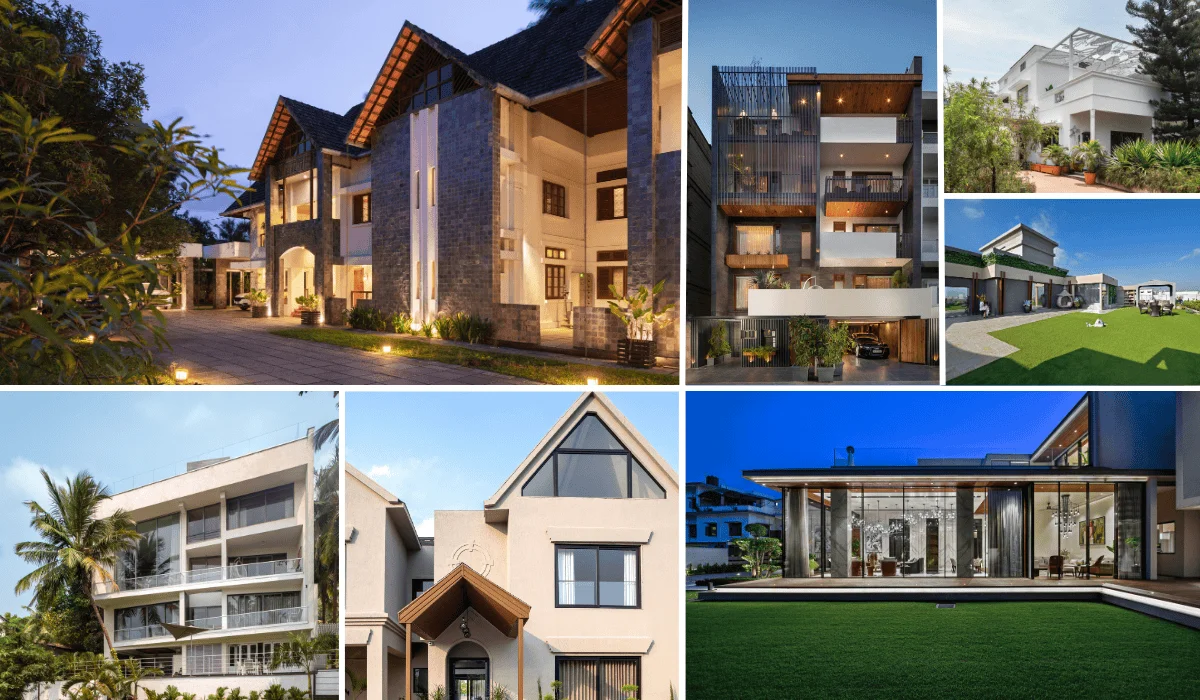The Indian subcontinent is steeped in history and diverse cultures, leading the way in various styles of architecture. Every region has its style, from the Wada architecture of Maharashtra to the Kath Kuni structures of Himachal Pradesh. But, in residential spaces, there has been a notable shift in recent years toward fusing modernism with heritage. Today’s architects are working efficiently to preserve this fine equilibrium, making sure that new buildings honour the past while welcoming the future. Be it the integration of ornate designs in sleek pieces or including traditional furniture in a modern home, residential spaces today are an amalgamation of both.
This World Architecture Day, Biltrax Media celebrates the innovative spirit driving India’s architectural landscape. The article explores how visionary architects are merging traditional design elements with contemporary practices, offering expert insights on creating residential spaces that honor cultural heritage while embracing modern living.
Bringing the Outdoors In with Jaalis




“Drawing inspiration from the Rajasthani styles, modern facades are integrated with Jaali patterns, providing privacy with aesthetics. While historically used to filter sunlight, today, they are reinterpreted using materials like steel and aluminum perforated panels. These create facades that are not only functional but also artistically striking. They also serve as an energy-efficient solution, reducing the need for mechanical cooling and promoting natural ventilation in design”, asserts Ar Rajkumar Kumawat, Founder and Principal Architect at Rajkumar Architects.
Also Read: The Corner Office, Gurgaon | Mold Design
Courtyards in Design
Modern homes, although the epitome of smart settings are taking a u-turn with the comeback of courtyards into contemporary residential spaces. “Traditionally, an important part of ancient homes, these still serve as gathering spaces, fostering a sense of community. Courtyards offer a private sanctuary within urban spaces, a space for relaxation or even indoor gardens. With the integration of glass walls and skylights, modern courtyards maintain the openness and ventilation of traditional designs while adapting to the demands of urban living”, explains Ar Prashant Kochhar, Founder & Principal Architect of LTDF Architecture + Interior Design.


Adapting Vastu Shastra for Modern Spaces
Even now, Indian architecture is guided by the principles of ‘Vastu Shastra’, or Vedic sciences. Adding to the same Ar Sumit Dhawan, Founder and Principal Architect at Cityspace 82’ Architects explains, “Its main objective is to build structures following universal principles. It emphasizes how important spatial geometry and directed alignments are to occupant well-being. Indian architects are incorporating the Vastu principles into their designs by following the same. For instance, the entrance of the homes is always placed in the north direction while kitchens are designed in the southwest zone, synonymous with fire. This modern application of Vastu Shastra demonstrates how ancient knowledge is implemented into contemporary residential spaces.”

Including Traditional Materials in Contemporary Spaces

The best way to blend tradition and modernity is by including traditional materials in design. “Materials like terracotta and bamboo have been used in construction, and still guide the way in modern designs. These materials have long been used in Indian homes due to their insulation properties and availability. They also foster eco-friendly homes that are both energy-efficient and stylish. Terracotta tiles, for example, provide an earthy aesthetic while regulating indoor temperatures. In some homes, architects also use Kota stone to add a raw and traditional touch to the design”, articulates Ar Gagandeep Kapila, Founder and Principal Architect at Workshop for Metropolitan Architecture.

Opting for Traditional Colour Palettes
India has a diverse colour palette, ranging from earthy greens to vibrant oranges. These hues are incorporated into modern homes, adding a touch of Indianness to spaces. “For instance, the earthy hues of the mountains can be included in furnishings along with muted brown accents, creating a cosy vibe. Additionally, the colour palette inspired by the essence of Ayurveda also garners attention in residential spaces. For example, bright yellows can imbue energy while cool blues and greens may calm you down”, emphasises Ar Pallavi Pashine, Founder and Principal Architect at Salankar Pashine & Associates.


In essence, Indian architects are redefining space planning by creating places that honour the past while offering all the conveniences and efficiency of modern living. They fuse traditional components with contemporary architecture making Indian residential spaces so unique!
Also Read: The Impact of Details in Luxury Interior Design

Biltrax Construction Data is tracking 33,000+ projects on their technology platform for their clients.
Get exclusive access to upcoming projects in India with actionable insights. Furthermore, gain a competitive advantage for your products in the Indian Construction Market.
Visit www.biltrax.com or email us at contact@biltrax.com to become a subscriber and generate leads.
Disclaimer: The information herein is based upon information obtained in good faith from sources believed to be reliable. All such information and opinions can be subject to change. Furthermore, The image featured in this article is for representation purposes only. It does not in any way represent the project. If you wish to remove or edit the article, please email editor@biltrax.com.
Discover more from Biltrax Media, A Biltrax Group venture
Subscribe to get the latest posts sent to your email.






















