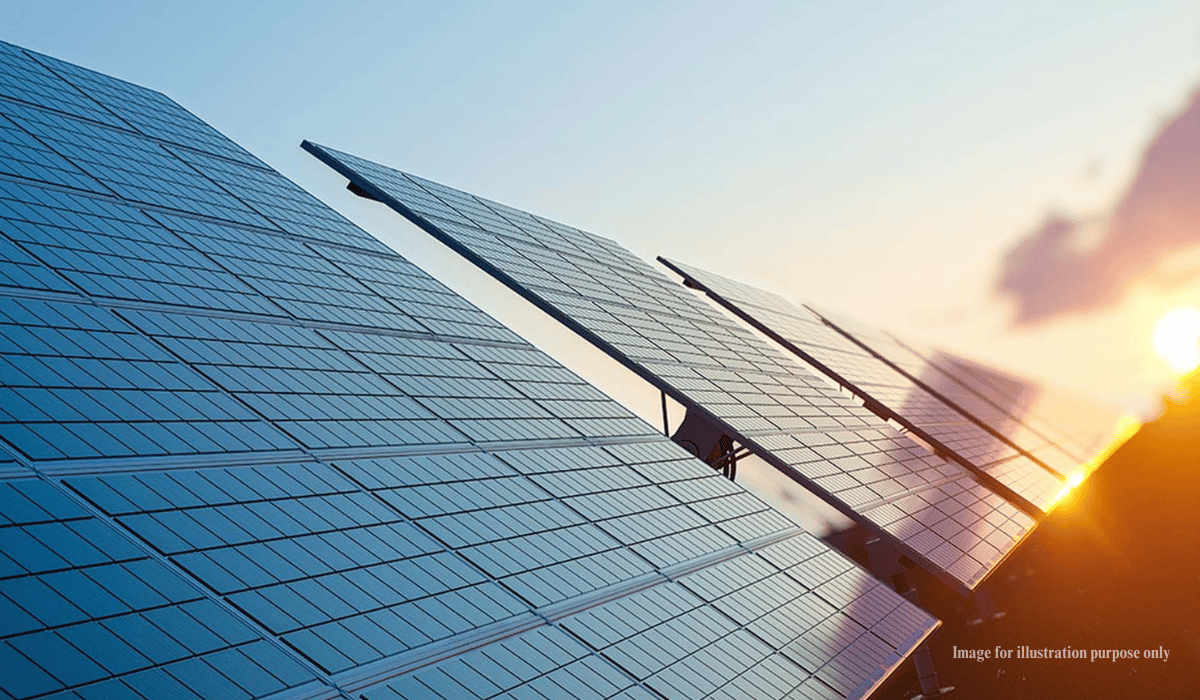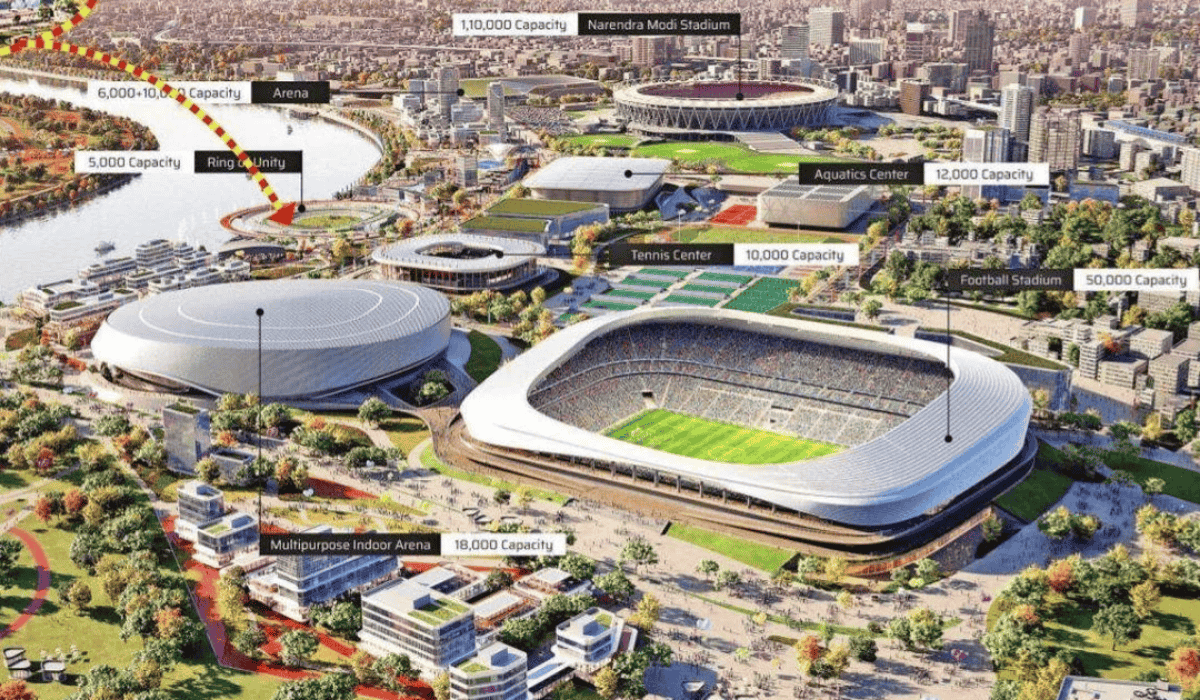The proposed project envisages the construction of 400 nos Type V and 190 nos Type VI quarters having single basement three-level podium parking and a Banquet Hall including all development works and services on EPC basis. In the coming years, this project will become one of the most sought-after residential projects in Sriniwaspuri and the nearby areas.
Project Specification:
This upcoming project is a public project with a construction area of 2,146,668 acres and is currently under construction. The project will consist of a total of 590 residential units. There will be 4 towers of type V residential units with a total of 400 units and 2 towers of type VI residential units with a total of 190 units. The type V residential units will have a basement, a stilt floor, 2 podiums and 25 upper floors, whereas the type VI units will comprise a basement, a stilt, 2 podiums and 24 upper floors.
| PROJECT NAME | Redevelopment of GPRA Colony (Phase 2), Sriniwaspuri |
| DEVELOPER | Central Public Works Department (CPWD) |
| LOCATION | Delhi |
| CONSTRUCTION AREA | 2,146,668 acres |
| PROJECT TYPE | Public Project |
| BUILDING USE | Residential |
Biltrax Construction Data is tracking 17000+ projects on their technology platform for their Clients. Visit https://www.biltrax.com/ or email us at contact@biltrax.com to become a subscriber and generate new leads.
Disclaimer: The information contained herein have been compiled or arrived at, based upon information obtained in good faith from sources believed to be reliable. All such information and opinions can be subject to change. The image featured in this article is only for illustration purposes and does not in any way represent the project. If you wish the article to be removed or edited, please send an email to editor@biltrax.com
Discover more from Biltrax Media, A Biltrax Group venture
Subscribe to get the latest posts sent to your email.


















