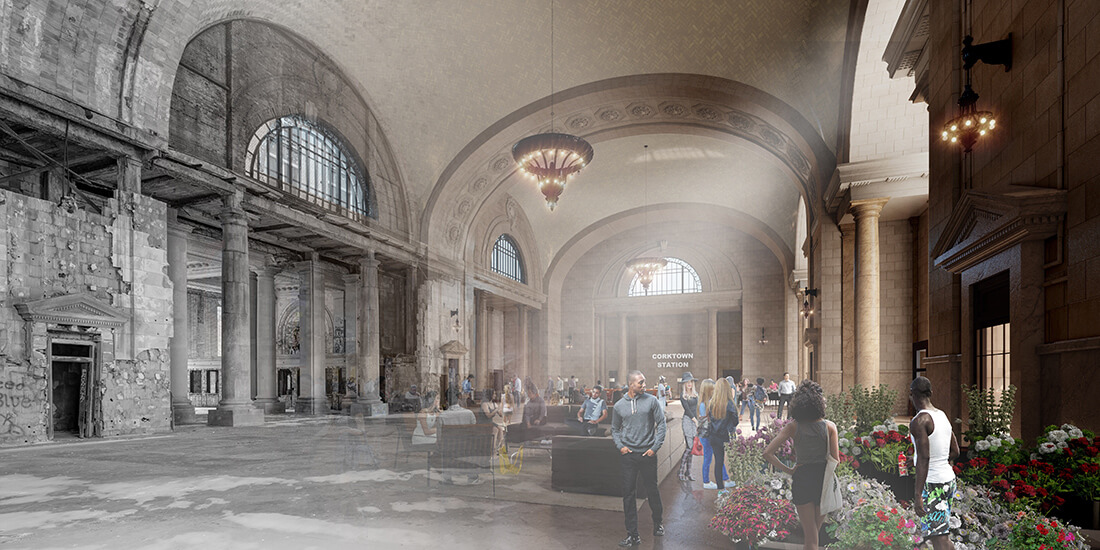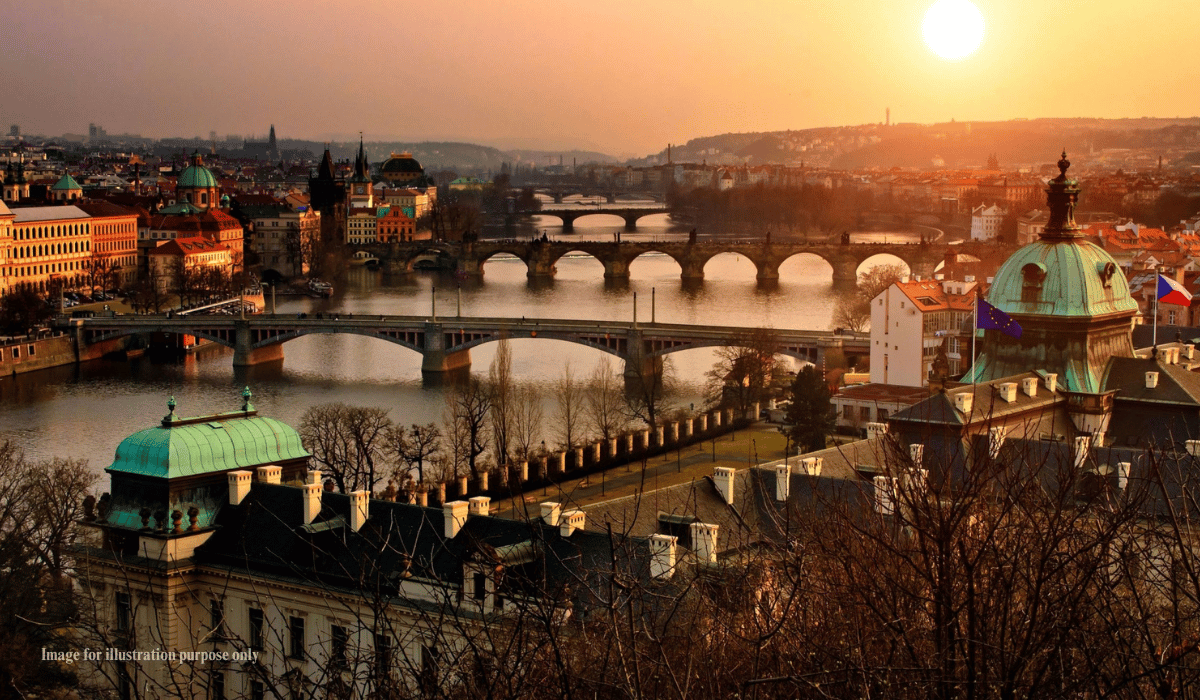The Indian subcontinent has developed as a multicultural land owing to the multiplicity of native and foreign rulers that ruled the country. This cultural vastness is tangibly represented in the form of its architecture. The construction of religious, residential, administrative, and commercial spaces displays a myriad of design elements and techniques.
Such vivid nature of architecture in India makes the country heritage-rich. These heritage buildings stand as a legacy of the fortunate past times and inspire future designs. They stand as a testament to the lifestyle, economic status, society, climate, and its impact on architecture. Hence, the preservation and conservation of these heritage structures are vital to maintaining the authenticity of India’s multicultural image in essence.
The Need for Adaptive Reuse
Owing to the increasing focus on the future of architecture, the valuable past has begun to be overshadowed. The rapid progress in technology, mass production, and urbanisation has resulted in the negligence of heritage structures. Many historic monuments of significance are today deserted and in a dilapidated state. Although the central government has time and again made efforts to conserve these architectural marvels, we need a holistic plan for their conservation and restoration. A collaborative effort between government agencies, conservation architects, and archaeologists can create innovative building conservation ideas, one of which can essentially be adaptive reuse.

Owing to the increasing focus on the future of architecture, the valuable past has begun to be overshadowed. The rapid progress in technology, mass production, and urbanisation has resulted in the negligence of heritage structures. Many historic monuments of significance are today deserted and in a dilapidated state. Although the central government has time and again made efforts to conserve these architectural marvels, we need a holistic plan for their conservation and restoration. A collaborative effort between government agencies, conservation architects, and archaeologists can create innovative building conservation ideas, one of which can essentially be adaptive reuse.
Adaptive Reuse Projects in India

The overwhelming number of heritage structures in India makes the country a hotbed for adaptive reusability. Metropolitan cities with high heritage value such as Mumbai, Delhi, and Kolkata can address the issue of restricted availability of land by resorting to adaptive reuse. The transformation of forts and palaces into heritage hotels is a classic example of adaptive reuse that has gained massive popularity in India.

Haveli Dharampura located in Shahjahanabad or Purani Dilli is a striking example of heritage that has been successfully adaptively reused in the city. Built in 1887 in the Mughal architectural style, the haveli was designed in a mixed-use pattern by designating the ground floor for commercial activities and the first floor for residential purposes. Later, in the 20th century, a floor was added on top that had European architectural influences. The heritage structure underwent adaptive reuse in 2011 when the exquisite haveli got transformed into a Mughal-themed restaurant. The original structural wood members of the haveli in the form of windows, doors, and brackets were restored along with the marble jali work. The restaurant today serves us a slice of the Mughal art, food, and culture amidst the busy streets of Shahjahanabad, while simultaneously providing us with stellar views of the famous Chandni Chowk from its rooftop.

In the metro city of Kolkata, the adaptive reuse of “The Calcutta Bungalow” is noteworthy. The original residential space has now been repurposed as a heritage bed and breakfast facility. The architecture of the bungalow represents vernacular Bengali architecture with extensive wooden work. The building has been restored with minimal structural intervention to represent the lifestyle of the 20th century upper-middle class in Kolkata (then Calcutta). The minimalistic approach of design for bungalow interiors has allowed maintaining authenticity to the colour palette and essence of Bengal’s architectural style.
The Imagine Studio Project by Studio Lotus is an excellent example of adaptive reuse in the urban context. In 2015, Studio Lotus began working with GPL Vikhroli on a mixed land use development project, which included the adaptive reuse design of Imagine Studio as a clubhouse. The once industrial structure was proposed to be transformed into an immersive marketing point for the Godrej-owned land. The design brief of the project focused on three aspects. Firstly, the space was supposed to retain the post-industrial vibe of the site. The second was to design spaces for encouraging community gatherings and socialising. The third aspect was to equip the space with modern amenities to suit contemporary living needs. The incorporation of trees in the design allows users to experience a strong relationship with the site by interpreting the narratives of the space.

As quoted by John Clarke, “People’s relationship to their heritage is the same as the relationship of a child to its mother.” Thus, the feelings of affection, love, and pride for one’s heritage should be channelized towards undertaking conservation efforts for them. And, adaptive reuse seems like a promising solution for achieving this in the contemporary world. It not only revitalises the heritage structure but also makes the cityscape vibrant with its unique architectural language. Coupled with a sound knowledge of structural integrity, building services, and the necessary architectural knowledge, adaptive reuse has the power to transform buildings for better usage and occupation.
Sources:
- Adaptive Reuse As A Way Forward by Shruti Ramteerthkar
- 8 Instances of Adaptive Reuse in India
- List of Heritage Conservation Architects in India
- Adaptive Reuse: 4 Projects Giving New Life to Architectural Heritage
- Adaptive Re-use: Past, Present and Future
- Adaptive Reuse in Context of Refunctioning in Historical Buildings
- An adaptive reuse-inspired project transforms a corner of post-industrial Vikhroli from a place of work to one of play
Disclaimer: The information contained herein have been compiled or arrived at, based upon information obtained in good faith from sources believed to be reliable. The opinions expressed within the content are solely the author’s and can be subject to change. The image featured in this article is only for illustration purposes. If you wish the article to be removed or edited, please send an email to editor@biltrax.com
Discover more from Biltrax Media, A Biltrax Group venture
Subscribe to get the latest posts sent to your email.





















