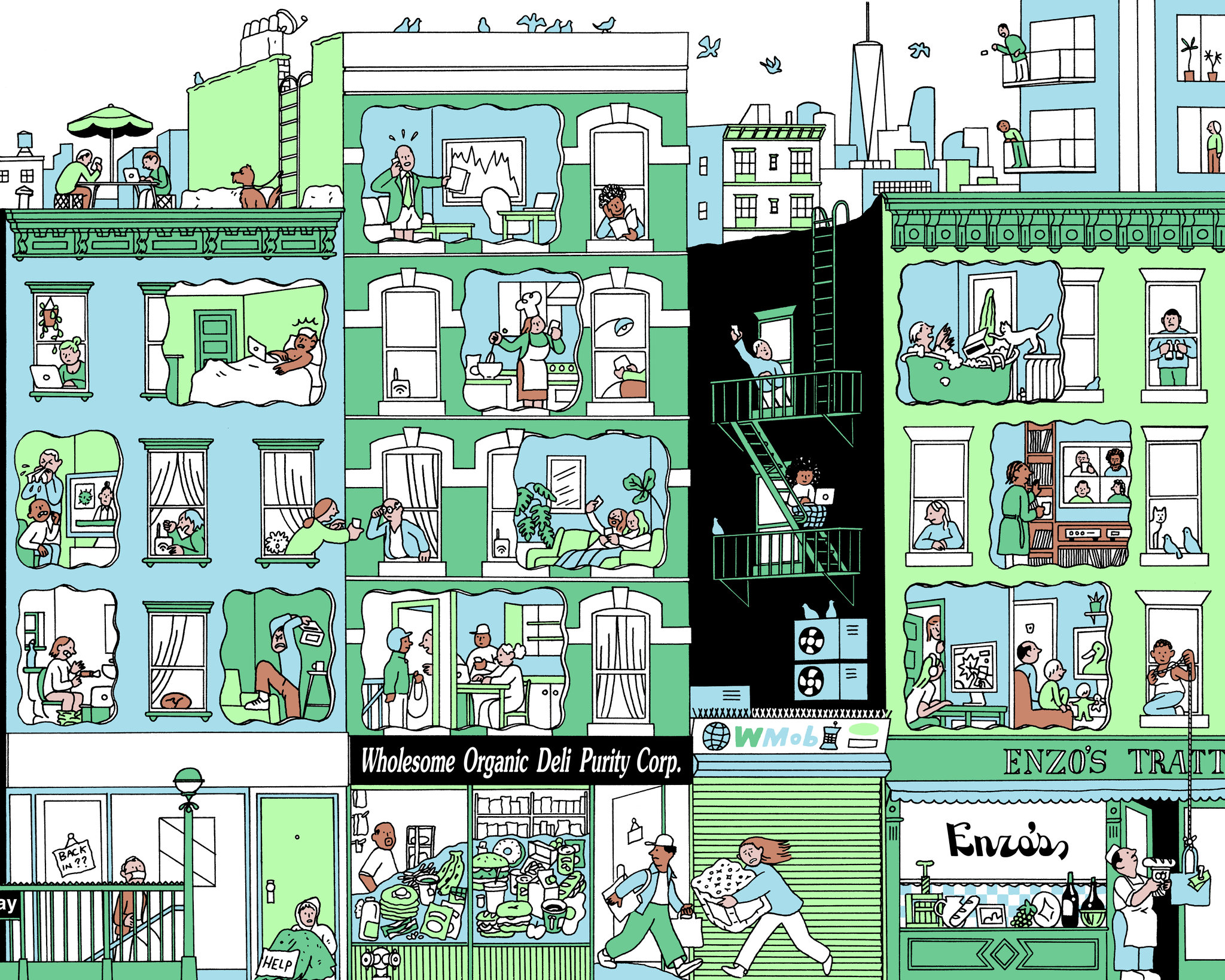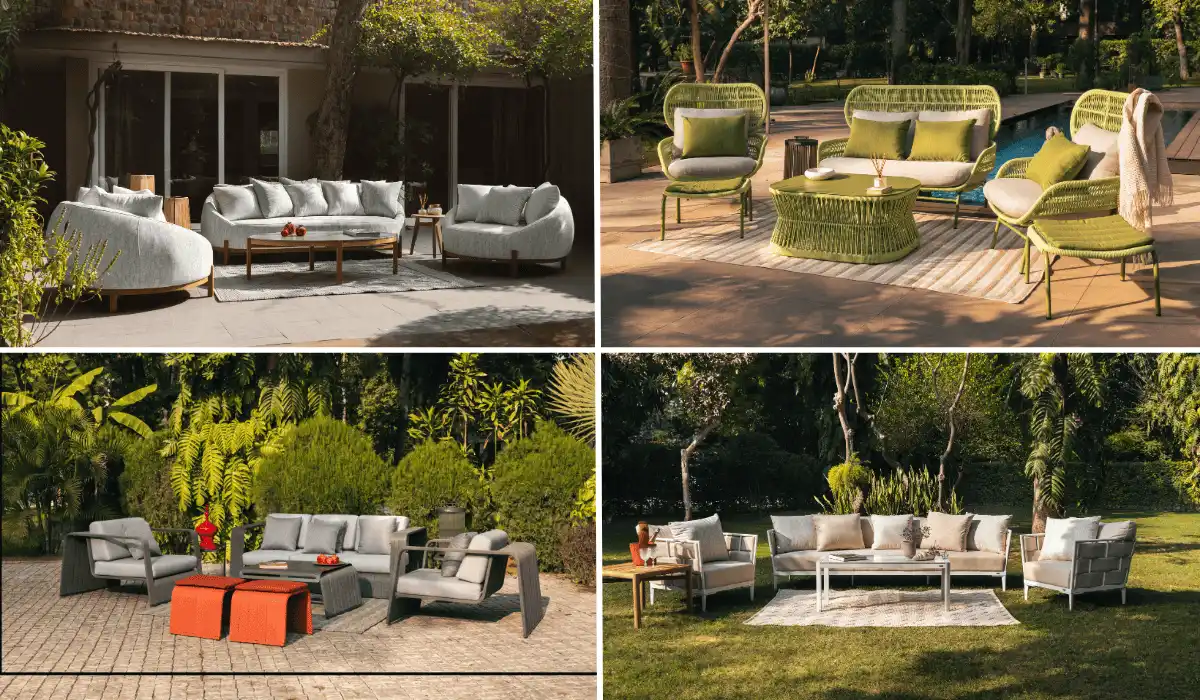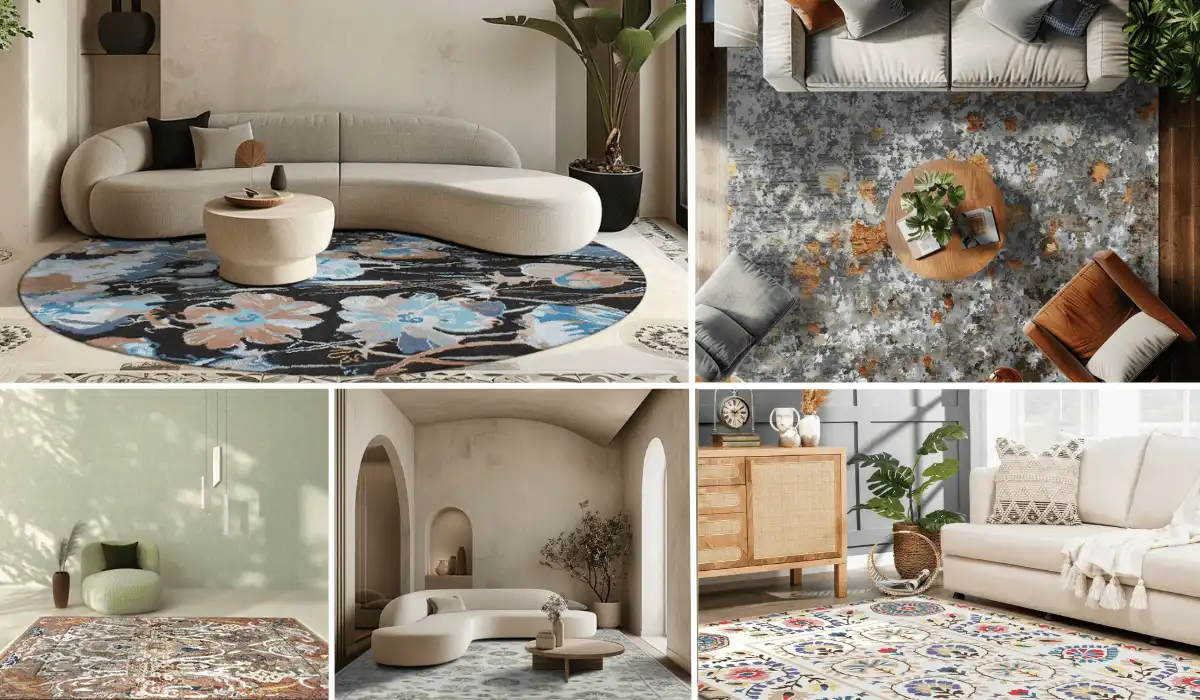The global course of life has undergone a massive transformation because of the outburst of the COVID-19 pandemic. Life in the pandemic or as they call “the new normal” has been challenging because of the social distancing and sanitising protocols. Every sector of the economy is getting reformed to suit the needs of a changing world.
The principles of livelihood, health, travel, and business are being questioned to brace the world for efficiently tackling pandemic-like situations in the future. While strengthening the healthcare infrastructure remains the top priority across the globe, reinterpreting residential architecture comes to a close second.
The Shift in Residential Architecture

The need for social distancing during the pandemic forced people to remain confined to their homes. As a result, the home became a multi-functional space that was repurposed to suit family needs. Originally meant for sleeping, interaction, and recreation, the house served as a gym, office, restaurant, and clubhouse during the pandemic. This sudden change created a pressing global demand for more space in homes. The unfulfilled needs for connecting with the outdoors, physical interactions, and recreation brought a dramatic change in the design expectations of residential architecture.
Residential Architecture in the New Normal
The outbreak of the COVID-19 pandemic has brought a paradigm shift in the way we perceive architecture. Architects have become more vigilant, responsive, and empathetic with their design solutions to create resilient and healthy homes.
Space flexibility has surfaced as the most desired need for residential designs post-pandemic. Since the home functioned as a multipurpose space during the pandemic, it is crucial to design houses for being more adaptive. This can be achieved by installing temporary or moveable, lightweight partitions that allow the space to be transformed according to the user’s needs. This can also assist the purpose of self-isolation or quarantine in homes where the density of occupancy is high. Hence, open floor plans can be considered as the norm of post-pandemic residential architecture.

Open plans provide the flexibility to diversify space usability with elements such as space-saving furniture and play of volumes. Modular designs can assist in achieving space pliability in a cost-effective and time-saving manner. It can also provide design variations by facilitating reassembling of modules.
Inspired by this idea, an Australian architecture firm, Woods Bagot, has developed a modular system to help apartments adapt the space according to a range of activities conducted throughout the day. The system called AD-APT is a series of adjustable partitions or walls used to segment an apartment with an open floor layout. Through this innovation, the designers at Woods Bagot are challenging the conventional norms of dedicating a space to a particular activity, thereby creating a free-flowing floor plan.
The COVID-19 pandemic has established the importance of outdoor areas like never before. The dependability of humans on nature has been strongly realised when the pandemic restricted people indoors. Exercising, exposure to sunlight and fresh air have been considered major immunity boosters against the COVID-19 virus. Inviting natural ventilation in homes is considered to have a positive impact on people’s health. Hence, the demand for outdoor-integrated homes has increased. While people living in bungalows or villas were still at the luxury of possessing gardens and backyards, it was the apartment populace that longed more for privatised open-areas.
Hence, the pandemic witnessed many people resorting to their balconies, terraces, and deck areas for bonding with the outdoors and their neighbours. This situation poses an interesting design challenge for architects to explore space usability to its maximum potential. Landscape integration in compact homes can experiment with green walls, balcony planting, flowerbeds, kitchen gardens, or micro backyards if feasible. The “open floor plan” approach can also help in bringing down physical barriers and making the home feel more breathable.

The work from home culture has gained impetus during the COVID-19 pandemic. Thanks to technology, every company from corporate giants to incubation start-ups made the shift to the work from home module in the blink of an eye. While the remotely working population was fortunate enough to work and earn from the security of their home, they faced the challenge of space unavailability. As every member of the family stayed at home, the space became chaotic, making it non-conducive for office work. Thus, the need for an “at-home workspace” was felt.
Functional workspaces at homes have become the need of the hour. It will be necessary to provide a dedicated office area where people can comfortably work. This will involve making provision for a flexible work desk, chair, and storage area within the residential plan. Integrating landscape and recreational areas in proximity to the home-office will help in improving work productivity.
Contact-less communication and transit can become the norm for minimising the spread of viral infections such as COVID-19. Technology will play a major role in helming the purpose of creating secure gated communities. Avoiding physical interaction through voice assistance and sensor-operated devices will help in creating resilient home designs. In the case of apartments, regular sanitisation of common areas such as lobbies, corridors, and lifts will be integrated into building design services. Considered a luxury in the pre-pandemic age, home automation is one of the most sought-after amenities in residential designs. Home automation will also help in regulating indoor air quality and keeping a continuous flow of fresh air within the space.
As experienced in the early COVID-19 pandemic days, high dependence on out-worldly supply chains can result in scarcity of resources in times of emergencies. The unpredictability of the pandemic thus forced people to hoard and stock their house with all food and health essentials. This necessitates the creation of sufficient storage spaces in the home to promote self-reliance and efficient resource consumption as the biggest learnings of the new normal.
Although the global response to abate the COVID-19 pandemic has been commendable, the initial setback faced can be avoided with better preparedness. Architects play a pivotal role in reinventing better housing designs to cater to the changing needs of a post-pandemic world.
Sources:
- Architects reveal the impact of Covid-19 on housing design
- Life after coronavirus: how will the pandemic affect our homes?
- Four ways residential design might change after COVID-19
- NOW WHAT? HOW HOME DESIGN AND ARCHITECTURE SHOULD ADAPT TO A POST-COVID WORLD
- 6 Ways COVID-19 Will Change Home Design
- The New Normal? AD-APT Modifies Your Apartment for Any Activity
Disclaimer: The information contained herein have been compiled or arrived at, based upon information obtained in good faith from sources believed to be reliable. The opinions expressed within the content are solely the author’s and can be subject to change. The image featured in this article is only for illustration purposes. If you wish the article to be removed or edited, please send an email to editor@biltrax.com
Discover more from Biltrax Media, A Biltrax Group venture
Subscribe to get the latest posts sent to your email.






















