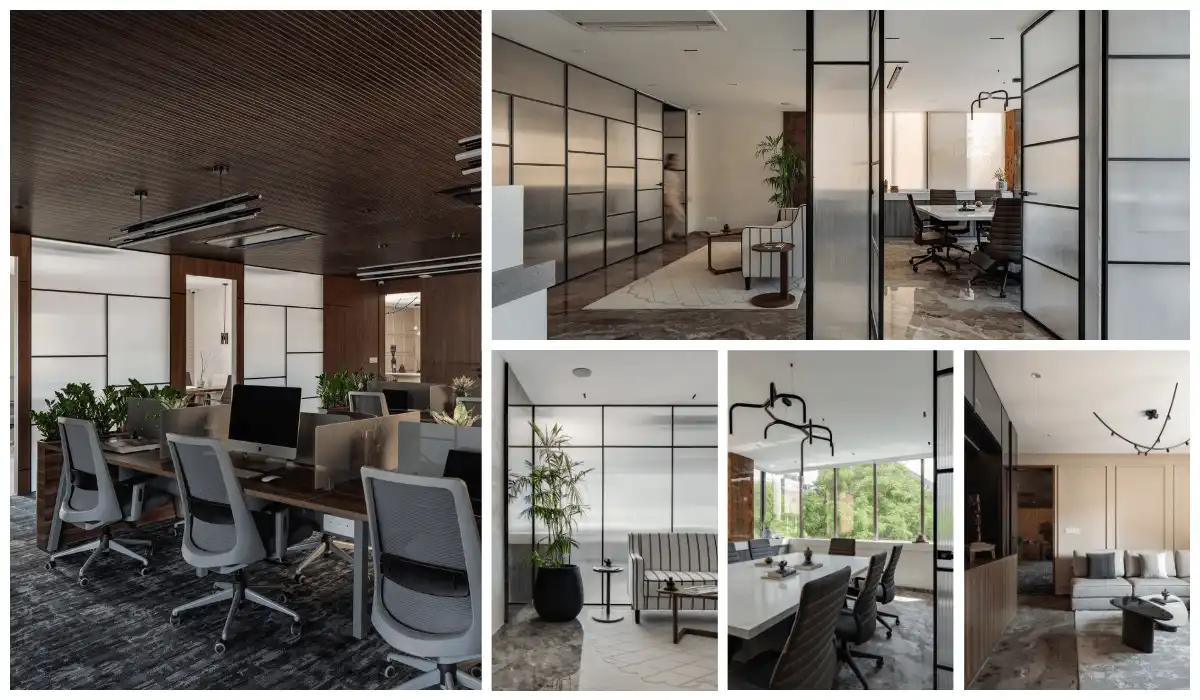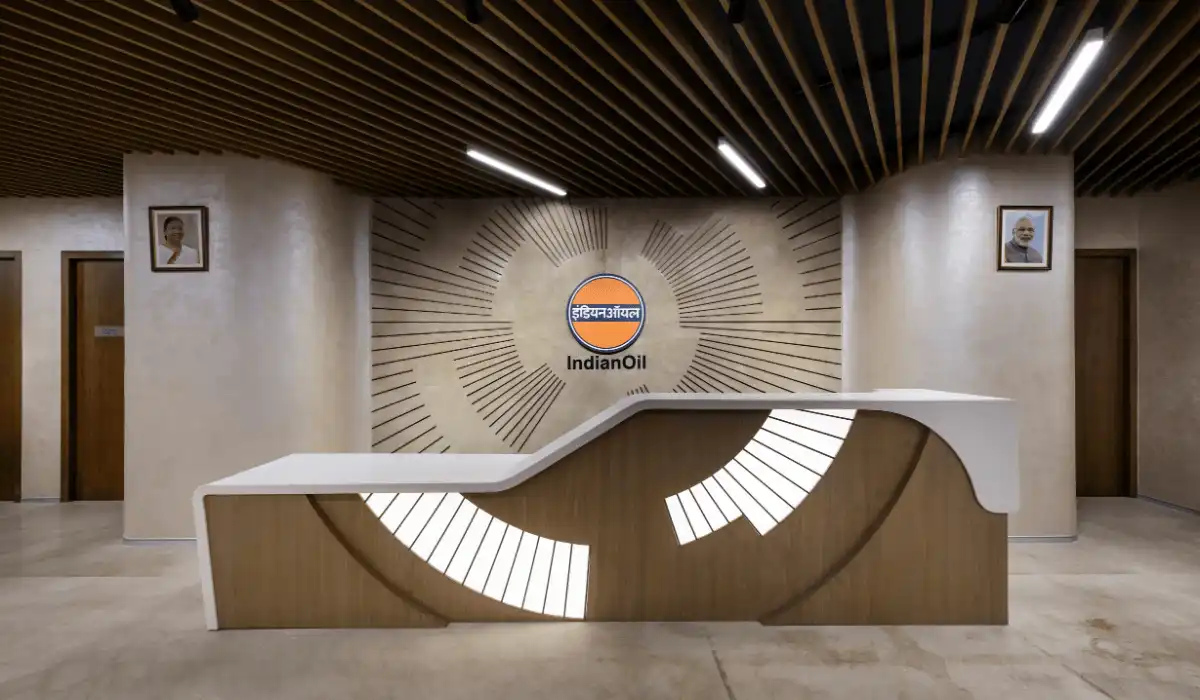The Ridge View Home is a warm abode that is cosy yet effervescent. Located in a pleasantly old-fashioned corner of New Delhi, the Ridge View Home is designed by The Works Interiors led by Devika Khosla and Raj Khosla. This apartment is a cosy residential space full of life and vigour. The apartment is situated at the edge of a ridge facing the Sylvan panoramas, commonly known as the lungs of Delhi. Ridge View Home is designed for a retired couple who have worked for 20 years in the corporate sector in Mumbai and now are keen on residing in a place that brings them closer to the finer things in life including their love for fitness, reading, fashion, coffee, and art.
Design Concept
The 1800 sq. ft. apartment building portrays how residential spaces can be upbeat yet serene. The plan encompasses a living area, a dining area, a master bedroom, a den and a walk-in closet. The kitchen and the utility areas tucked at the rear end where the apartment tapers down a bit. Other areas open up to a frontal of 60 ft., enjoying a splendid display of natural beauty. The wide windows allow ample sunlight to enter the space and wash the interiors, adding warmth and dynamism to the space. The walls become a canvas for the changing shadow pattern throughout the day.
The Living Room
The living room adorned with the botanical print wallpaper mirrors the outdoors and remains in sync with the pastel blue sofas. A set of lounging chairs tucked against the wall, become the client’s sanctuary where they spend time relaxing and basking in nature’s glory. The client is in awe of the shelf and a console in deep blue, which is one of the show-stopping elements that houses interesting memorabilia, books, and a royal chessboard.

The home paints a pretty picture of a buoyant, yet tranquil lifestyle. It bestows upon its inhabitants the blessing of dwelling in the city centre, yet away from the chaos of the metropolis.
The Dining Area
The living area opens up through a wide foyer passageway into an open dining area with expansive windows that frame the verdant neighbourhood. The dining space designed in an unconventional way, make an attempt to break away from the customary model of rectangular tables. A curvilinear, bean-shaped table oriented diagonally in the space adds a fun element and an informal vibe to the room.

The Walk-In Closet
The walk-in closet is aligned with the living and dining area. The shutter doors of the closet embellished in delicate fabric open up to reveal a fully mirrored room in soft brown undertones, complete with a myriad of wardrobes and drawers to accommodate the client’s extensive range of fashion accessories. The carpet in the room is premium and plush, allowing the user to sink their feet in as they stroll around the space.


The Master Bedroom
A passage abutting the foyer leads to the master bedroom. A wooden herringbone-patterned panel engulfs one end of the ceiling, adding drama to the space. Two pendant lights suspended from the panel hang gracefully over the side tables. One of the most favourite spots of the wife is the cosy bright, canary yellow chair, overlooking the sombre landscape outside giving a meditative, spa-like feel.
The Den
The design team converted the smallest room into a space to research and reflect. This space is more like a den that echoes their passions and hobbies. The room peppered with lush planters weave a playful visual story with chequered and abstract patterns in blue. Oakwood furniture used to keep the colour tones lighter gives the illusion of expanse. A treadmill sits in a nook, inviting users to squeeze in a quick workout session. The work desk faces the window allowing users to work amidst the warm glow of sunlight.

The Kitchen
The design team designed the kitchen at the rear end to be a minimal, functional, and easy maintenance utility space. The cabinets look sleek, especially when combined with high gloss blues with a back-splash of dazzling Moroccan-style tiles. A white quartz counter-top looks clean. Glass shuttered overhead cabinets complement the counter-top adding finesse giving the kitchen a modern and decluttered appearance.

Custom Furniture Design
Every furniture accessory, whether a fixed or a loose piece, has been handcrafted in the workshop by the studio’s team of seasoned artisans with utmost love, labour, and acute attention to detail. The oak wood used in the home makes the design sustainable and versatile. Wall adornments are neatly fitted to the wall. The designers retained the Indian White marble flooring to help keep the house cool in the harsh climate of Delhi.
In the Ridge View Home, modern flirts with mid-century as a striking range of artwork, luxurious handcrafted furniture, and murals, bedecks the walls and fill the house with warmth, merriment, and memories. The design merges comfort, style, and functionality into a vibrant home.
The Works Interiors
Visit: www.theworksinteriors.com
Email: contact@theworksinteriors.com
Contact: 011-42411443
Photo Credits: Noughts And Crosses Photography – Architecture and Food
Discover more from Biltrax Media, A Biltrax Group venture
Subscribe to get the latest posts sent to your email.























