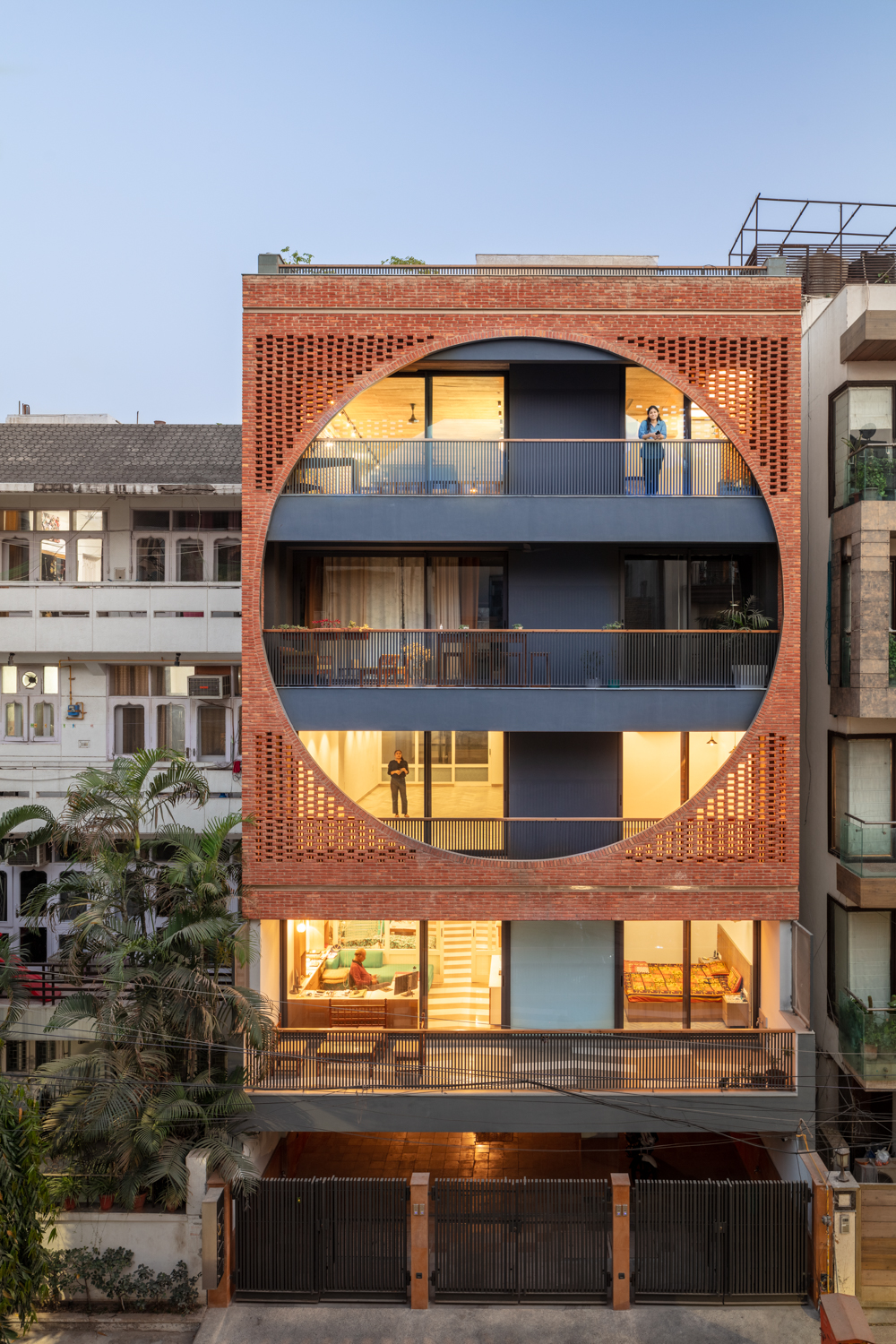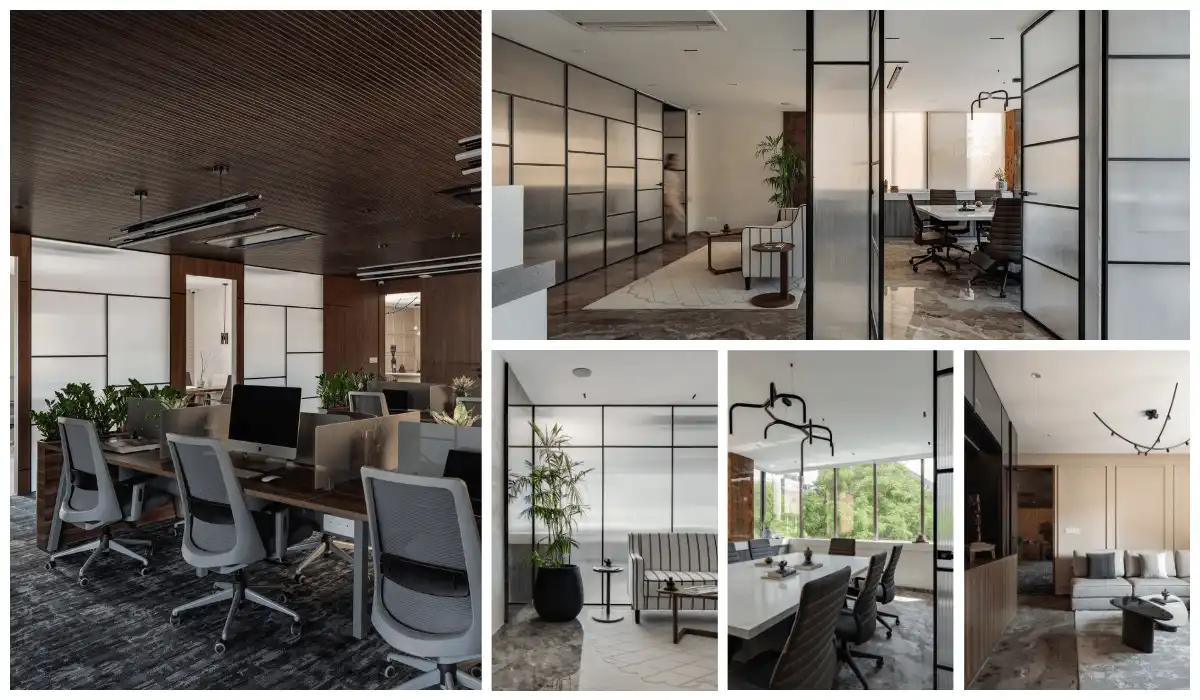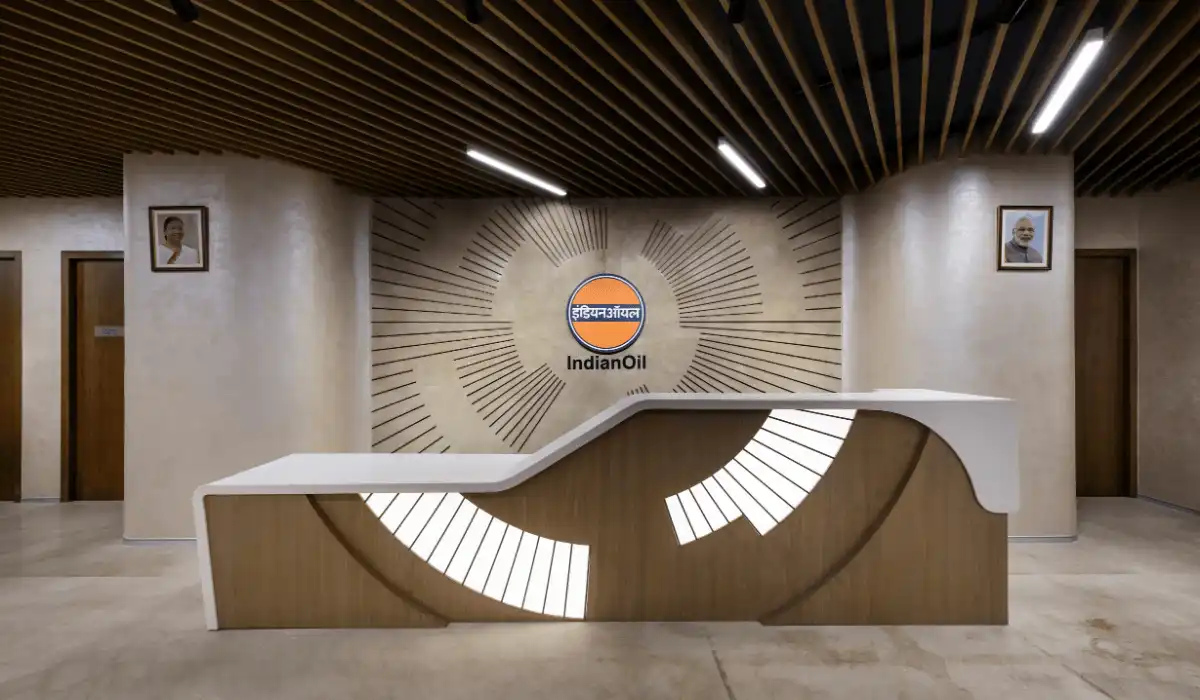Safdarjang House is an architectural language of geometric voids and dramatic forms. An ode to Kahn, the Safdarjang House seeks attention with a circular aperture inside a square brick screen. Designed by AKDA, this 800 sq.m. apartment building built by a family for private use. It is in a quiet residential street of New Delhi in 2020. The facade is a portrayal of the idea of architecture as imagined by Brutalist Architect Louis Kahn. It is thus an ode to his take on the architecture of the Indian subcontinent.
Paul Goldberger famously surmised Kahn’s work, “Kahn’s architecture does not cuddle you. It is not soft, and it is not whimsical. He designed sombre, poetic buildings of stone and steel and wood and glass, and the best of them are brooding and deep, like a Rothko painting.”
Working within a post-colonial fabric, ended by Le Corbusier’s flexibility and regional modernism, Louis Kahn’s output may be relatively minute. It thus had a disproportionate impact on the practice of architecture. His sombre, monolithic forms as seen in IIM Ahmedabad and the Bangladesh Assembly at Dhaka, consequently combined the robust strength of local materials. It thus evoked a mystical yet calm outlook. The act of puncturing seemingly vast brick and concrete walls with soaring geometric voids and creating dramatic shadows was crucial to his form-making. These voids were often circular, vast arches pure in their conceptualization and consequently, perfect in their execution. They were thus, a testament of Indian craftsmanship. Safdarjang House, thus is an essence of his architectural intent about the meaning of architecture as conveyed through form.

The Facade
Wedged by neighbours on both sides the property encompasses four apartments elevated above a parking level. The 30 feet width is thus the only source of light in the building. With a simplistic floor plan, all services are concentrated in a core on one side of the building. This includes the staircase, elevator, three bathrooms, kitchen and both bedrooms.
The other longitudinal half of the building is an expansive living space. Full-length windows and an open courtyard on the top floor illuminate this space. Fabricated using thin brick tiles supported on a framework of stainless-steel profiles, the facade acts as both tension rings within the void and supporting angles on the top and bottom of the screen. The brick screen is elevated off the ground level, proportioned as a square circumscribing a circle. Finished in exposed grit wash, set in white cement plaster are the exposed side and rear walls.
The Interior Spaces
The interior displays exposed brick walls in contrast to the board-formed concrete of the slabs. The flooring used is locally sourced Kota stone paving slabs. The flooring in the courtyard rooms is mustard yellow Jaisalmer stone. A stainless-steel counter in the open kitchen offsets the blue handmade tiles as the back-splash. An open kitchen itself sits opposite the open courtyard. It is animated by 2” thick Kota stone steps cantilevered from a quartzite wall. This wall rises to the sky.



Climate Impact and Materiality
The project manifests an understanding about the durability of materials in the harsh climate. Brick is inherently durable, clay bricks last almost indefinitely. They are largely immune to fire, wind borne debris, and temperature fluctuations with their thermal mass helping mitigate heat transfer. On a TCO and lifecycle basis, bricks outperform almost every other building material. It thus effectively reduces the environmental impact from other systems like air conditioning and heating.
Selected with the same parameters, every component of the building is high performing, inherent robustness and energy efficiency. Consequently, aluminium windows with double glazing are used all around. The terrace is insulated with inverted pots overlaid with terracotta tiles. The air-conditioning uses variable refrigerant volume based on active monitoring of indoor use. LED lighting is used throughout the building. Sensors fitted in the bathrooms automatically control the lights based on movement. A keyless central security system with digital access further secures the apartments.
The quality of buildings in the post-independent era has been a source of debate. Modernist predilections of design ideals forced the abandonment of traditional craftsmanship in the pursuit of bland simplicity. This project therefore seeks to up-end those ideals, fore-going modernity in the pursuit of sustainability, meaning and craftsmanship. Within the urban cacophony that permeates all large cities of the world, it is important to create spaces for quiet repose. Safdarjang House thus invokes an architectural language that strives to recreate a sense of calm and serenity.
AKDA
Visit: www.akda.in
Email: mail@akda.in
Contact: + 91 11 4170 4150
Photo Credits: Andre Fanthome
Biltrax Construction Data is tracking 20000+ projects on their technology platform for their Clients. Visit https:/www.biltrax.com/ or email us at contact@biltrax.com to become a subscriber and generate new leads.
Disclaimer: The information contained herein has been compiled or arrived at, based upon information obtained in good faith from sources believed to be reliable. All such information and opinions can be subject to change. The image featured in this article is for representation purposes only and does not in any way represent the project. To have the article removed or edited, please email editor@biltrax.com.
Discover more from Biltrax Media, A Biltrax Group venture
Subscribe to get the latest posts sent to your email.


























