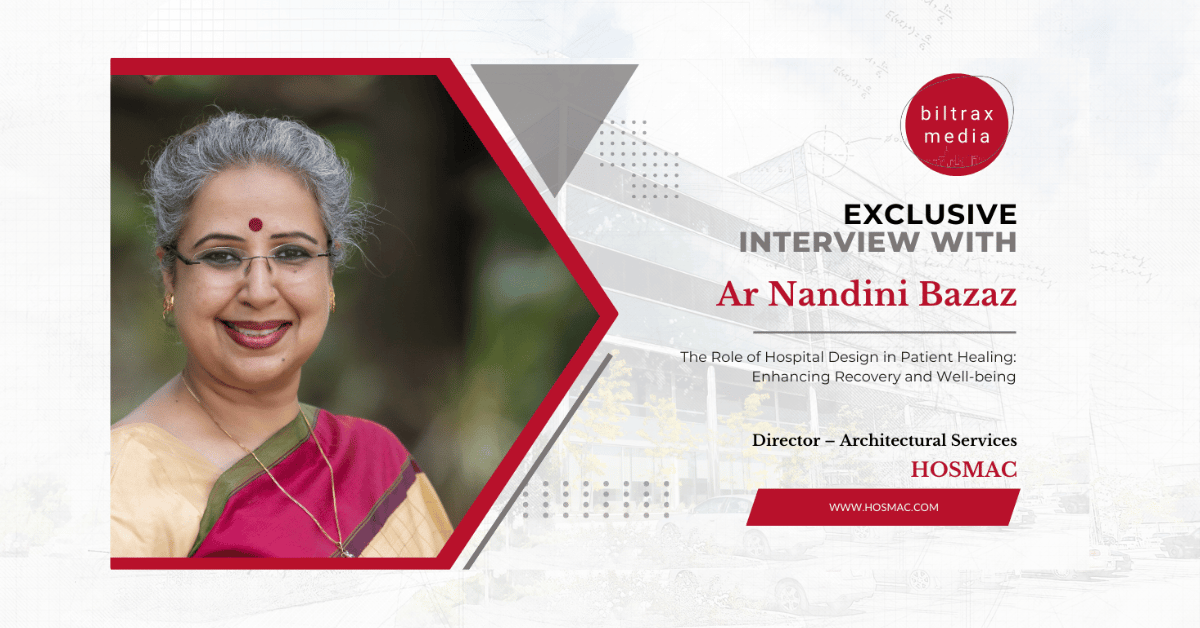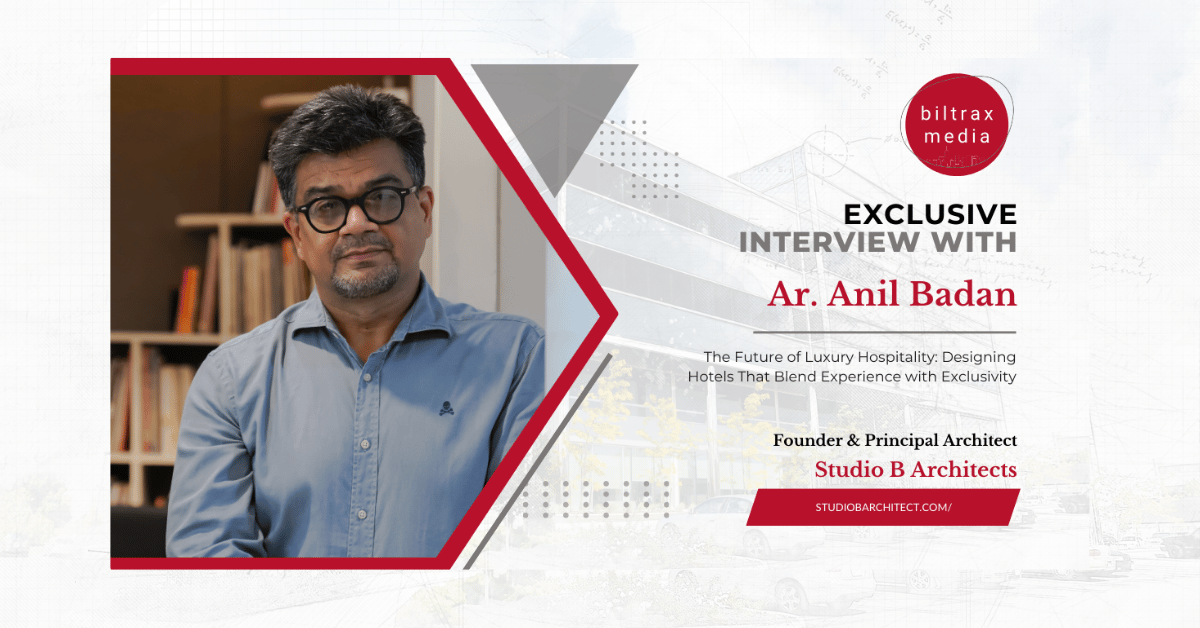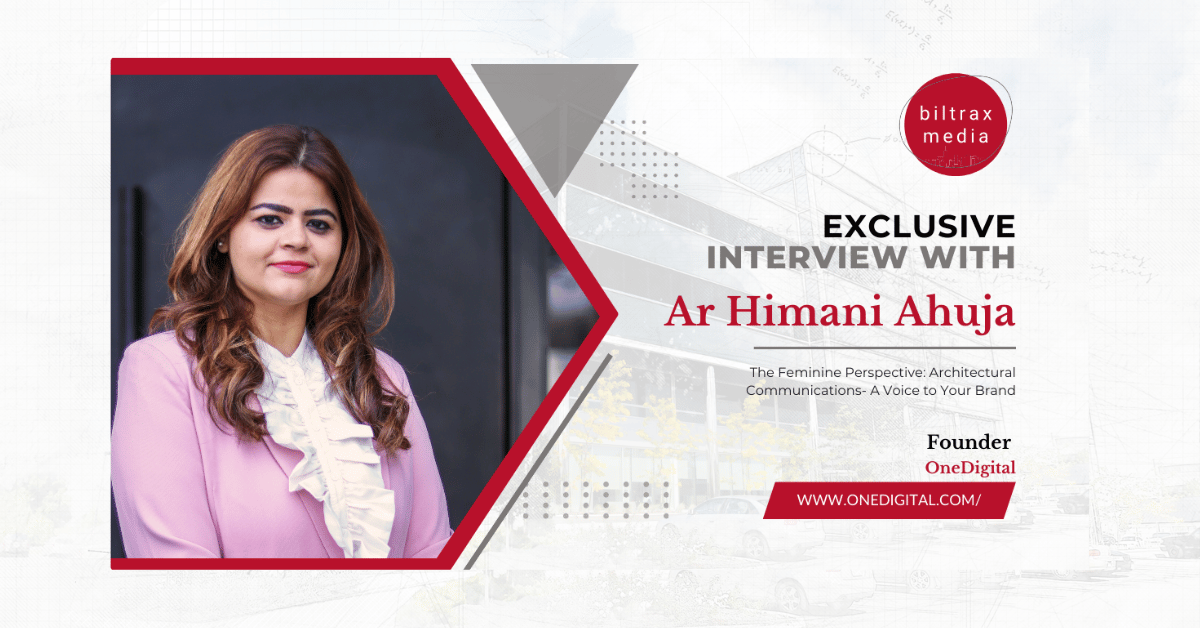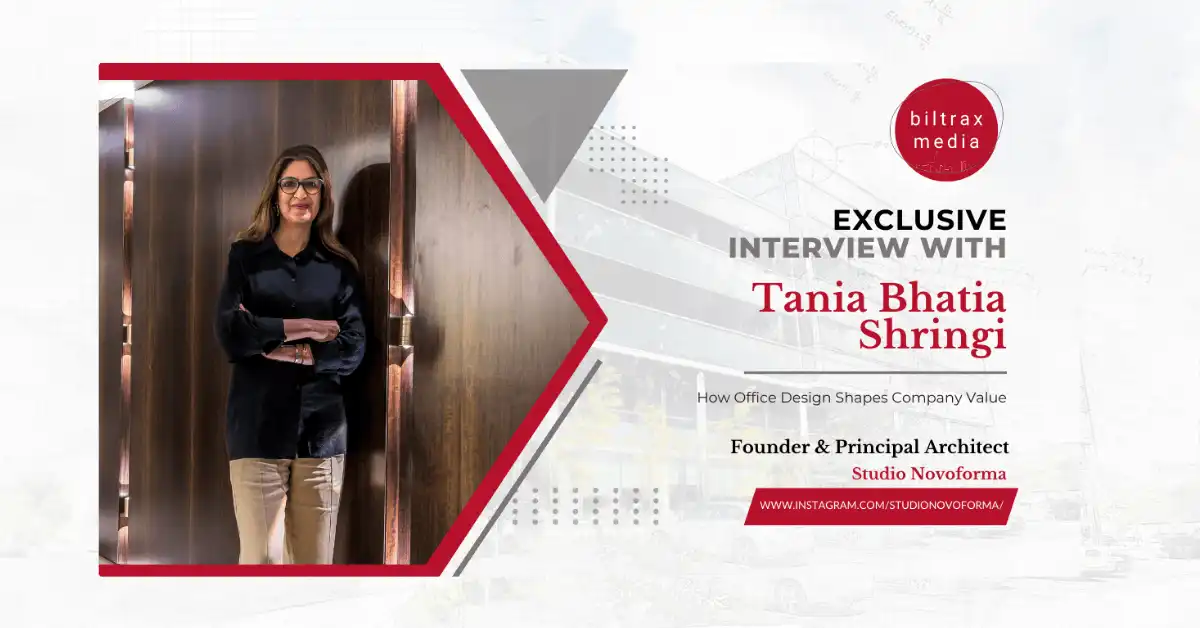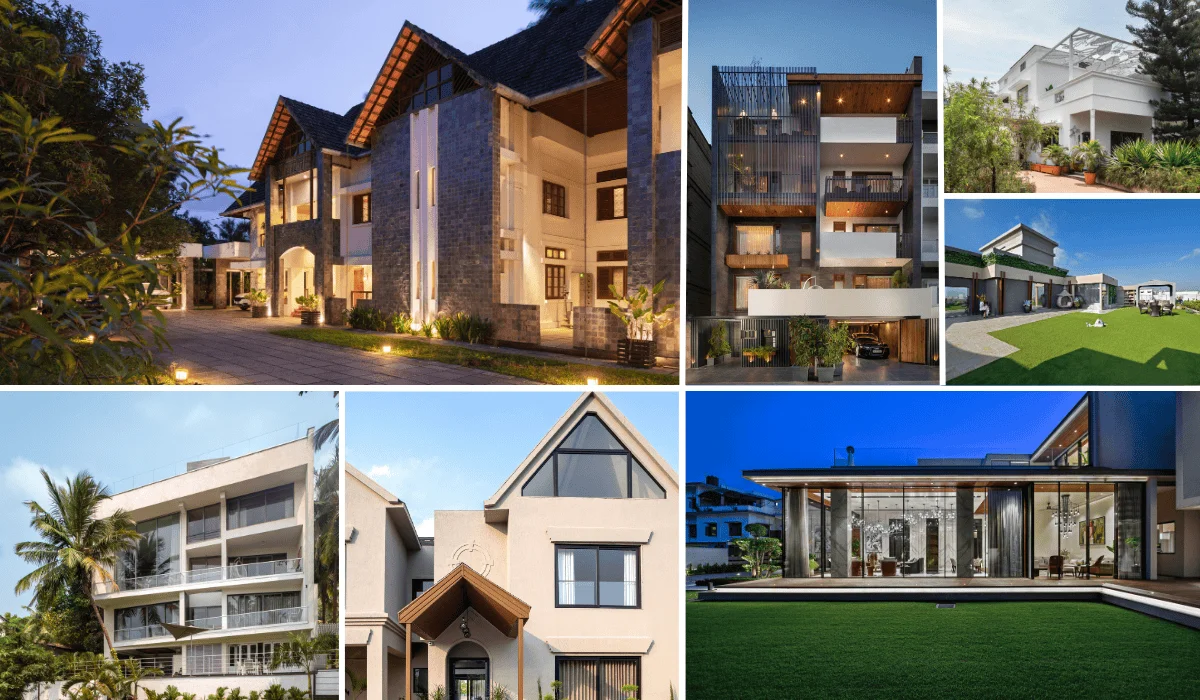A boutique practice founded in 2011, SHROFFLEoN offers bespoke solutions to clients needs, and specializes in developing customized intelligent strategies. Established by Kayzad Shroff and Maria Isabel Jimenez Leon in Mumbai, the studio walks the client through every stage, ensuring their journey of discovery in working towards the final product is an enjoyable and a pleasurable experience. A lot of their projects have been accoladed and featured on a lot of national and international platforms. Kayzad and Maria discuss the minutiae of their practice and design approach.
“SHROFFLEoN approaches each project with a mix of child-like naivety and curiosity which enables the creation of novel and well curated spaces, crafting both living and working experiences.” Can you elaborate on this statement?
As a studio, SHROFFLEoN approaches each project with a blank slate; we make no assumption of previously acquired knowledge, treating each project like our very first. We struggle with the wheel of innovation, reinventing it each time to produce new outcomes which exceed the conventional possibilities. This inspired conceptual thinking and experimental perspective allows us to create innovative architectural solutions for each project.
Having worked in New York, in what ways do you feel architecture and designing vary? What made you move back to Mumbai?
Architecture is a reflection of its context which is dramatically influenced by climate, regulations and costs. We moved back to Mumbai to establish our own practice and explore our own vocabulary. Starting and establishing our practice has helped us explore our own design fundamentals and create a design narrative which is unique to us.
Can you shed some light on your design approach to forge built and outdoor spaces together for stand-alone homes? Which of your projects manifests this approach rightly?
Site location and context play an important role to generate an innate form, emerging from the network of overlapping vectors on site. Stand-alone homes necessitate a fluid indoor – outdoor connection between the intermediate built spaces which serves as an opportunity for innovation. By virtue of their program, villa projects allow designers to interchange between the scale of architecture, interiors, and tactility.

Stand-alone homes necessitate a fluid indoor – outdoor connection between the intermediate built spaces which serves as an opportunity for innovation.
Our recently finished project, Mirador in Karjat, is an exemplification of harmony with nature. The built form mimics the natural rusticity of its surroundings by standing bare against the sun to weather gracefully. In response to the pre-existing farmland, the architectural anatomy of this 2 bedroom home choreographs itself respectfully to blend in rather than to stand out. Its insatiable appetite to be one with nature nudges the structure to drop an anchor at the highest point within the farmscape.
When designing lavish and luxury projects like ‘Aurelia’, what are the design constraints that direct the project? What makes ‘Aurelia’ stand out?
Aurelia takes precedence of its surroundings, using landscape as an element to tie the home together. Taking into consideration the clients requirements of having a 2 bedroom villa with a pool, the challenge was to design a home with a unique pool that benefited from its environment, serving captivating vantages. To reflect their requirements in an accurate manner while creating an exciting, novel and comprehensive experience creatively is what brings the project alive. Taking advantage of the picturesque view the site has to offer, the infinity pool is oriented in the direction of the landscape. The site being sloped, tucked under the white pool helps the home respectfully blend in with its surroundings. A continuation of the materials from in to out, blurs the boundaries between the outdoors and the interiors.


What is the focus of your collaboration with Smita Microfinance (Organization working with impoverished women in MP)? Can you elaborate on the same?
While we tend to work on primarily high end luxury projects, we take up pro-bono projects for whom professional architectural services are inaccessible. We collaborated with Smita Microfinance to build an office complex in Bhopal. The G+5 storey structure consisted of several classrooms where the women were taught trading and finance.

Has the pandemic altered the approach to your upcoming second homes projects?
People no longer consider second homes as ‘secondary homes’, rather they have become an option to the first home. The dominance of the indoor-outdoor connection has now shifted to designing flexible and functional indoor spaces. These homes become more than just a weekend retreat. Here we give equal importance to designing experiential yet efficient spaces for the clients.
Architecture is a reflection of its context which is dramatically influenced by climate, regulations and costs. This inspired conceptual thinking and experimental perspective allows us to create innovative architectural solutions for each project.
SHROFFLEoN
Visit: shroffleon.com
E-mail: info@shroffleon.com
Contact: +91 22 4976 5513
Biltrax Construction Data is tracking 17000+ projects on its technology platform for its Clients. Email contact@biltrax.com to subscribe and generate business leads.
Discover more from Biltrax Media, A Biltrax Group venture
Subscribe to get the latest posts sent to your email.
























