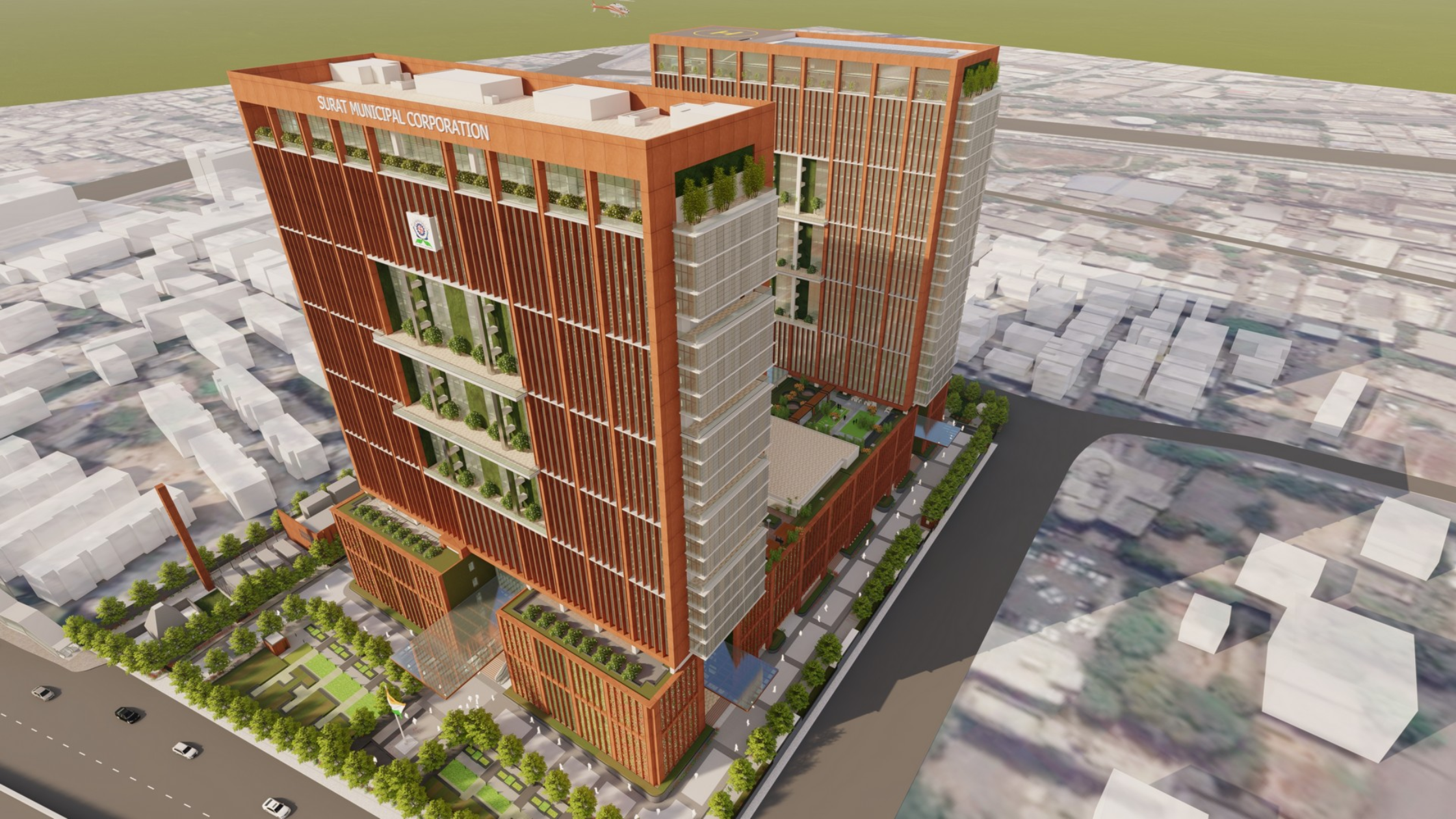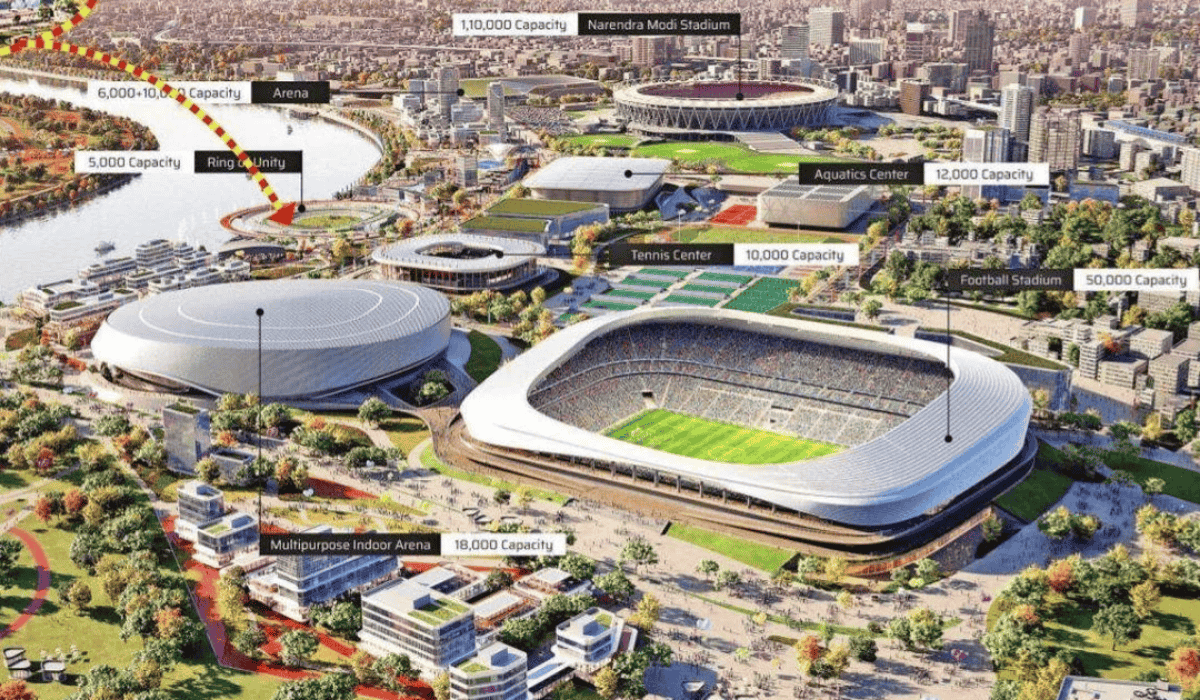This upcoming development includes the construction of a high-rise office building at Majura-Khatodara, Surat, Gujarat.
Overview of the Project:
The Surat Municipal Corporation (SMC) is undertaking the construction of a high-rise office building in Majura-Khatodara, Surat, Gujarat. The development includes two towers, along with parking facilities provided in the basement. The land area covered by the project is 5.57 Acres, with an estimated construction cost of 1,344 INR-Crore.
INI Design Studio Pvt. Ltd. based in Ahmedabad are the appointed Design Architects for the project. They have been tasked to design the building, utilizing the maximum Floor Space Index (FSI) of 5.4 allowed at the site, in compliance with the tall building notification. LERA Consulting Structural Engineers are serving as the structural engineering consultants, and PSP Projects Limited is the general turnkey contractor for the project. As of July 2023, the foundation work is in progress.
Project Description
The building design incorporates Podium Floors, which are approximately 22.5 meters in height (G+4). These floors will serve various purposes, including a Civic Center, Sitting area for Citizens, Meeting halls, Multipurpose Hall, Library, CCTV Surveillance Room, and Various Activity Rooms. Additionally, the offices of the Administrative and Elected wings will be located on these Podium Floors.
Above the Podium Floors, there are two towers. Tower-A (G+27) will house Surat Municipal Corporation Offices, while Tower B (G+27) will have the State and Central Government Offices situated in Surat City.

Project details:
| Name of the Project | SMC High Rise Office Building, Majura Khatodara |
| Latitude, Longitude | 21.180530, 72.827634 |
| Latest Status | Under-construction As of July 2023, foundation work is in progress. |
| Location | Surat, Gujarat |
| Land Area (Acres) | 5.57 Acres |
| Construction Cost (INR-Crore) | 1,344 INR-Crore |
| Description | Podium Floors: Ground Floor + 4 Upper Floors Tower-A SMC: 4 Basements + Ground Floor + 27 Upper Floors Tower-B GOI: 4 Basements + Ground Floor + 27 Upper Floors |
| Building use | Commercial |
| Sector | Public |
| Construction start | 2023 |
| Project completion (Estimated timeline) | 2026 |
ABOUT
Surat Municipal Corporation (SMC)
Surat Municipal Corporation is the local civic body responsible for the administration of Surat, Gujarat which has come into being under the Bombay Provincial Municipal Act, 1949.
INI Design Studio, an independently owned multi-disciplinary Collaborative design practice, engages in planning, architecture, engineering, and design-build services for various sectors that span the sustainable built environment.
LERA Consulting Structural Engineers
LERA Consulting Structural Engineers (LERA) is a structural engineering firm that provides services to architects, owners, contractors, and developers. Since its establishment in 1923, they have designed numerous landmark projects worldwide and have built a strong reputation for design and technical excellence.
PSP Projects Limited, a multi-disciplinary construction company in India, offers a diversified range of construction and allied services for industrial, institutional, government, government residential, and residential projects. It covers the entire construction value chain, providing services from planning and design to construction and post-construction activities.
Also Read:
Upcoming Residential Project: Honer Signatis, Kukatpally
Development of India International Horticulture Market at Ganaur in Haryana
Upcoming Mixed-Use Project: Elan The Presidential, Gurgaon

Biltrax Construction Data is India’s leading construction market intelligence platform and is tracking 24000+ projects on their technology platform for their clients.
Get exclusive access to upcoming projects in India with actionable insights and gain a competitive advantage for your products in the Indian Construction Market.
Visit www.biltrax.com or email us at contact@biltrax.com to become a subscriber and generate leads.
Disclaimer: The information in this article is gathered using data from Biltrax Construction Data’s proprietary platform. This article uses feature images that may not be representative of the project; they are merely for illustration purposes.
Discover more from Biltrax Media, A Biltrax Group venture
Subscribe to get the latest posts sent to your email.



















