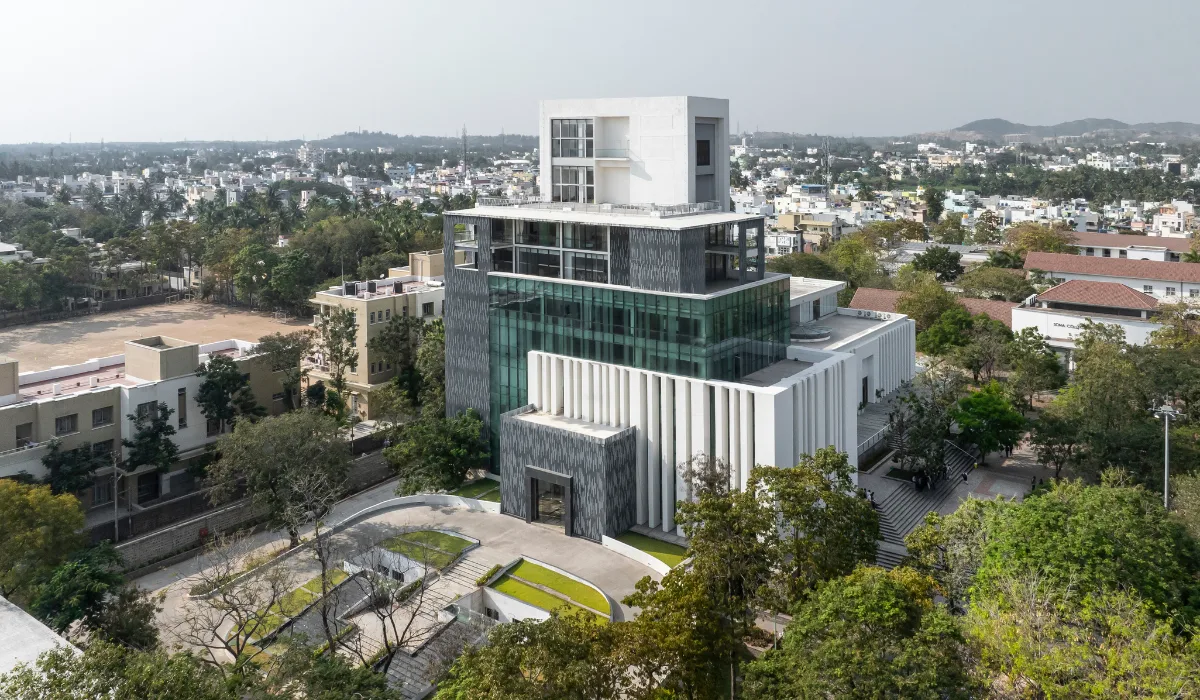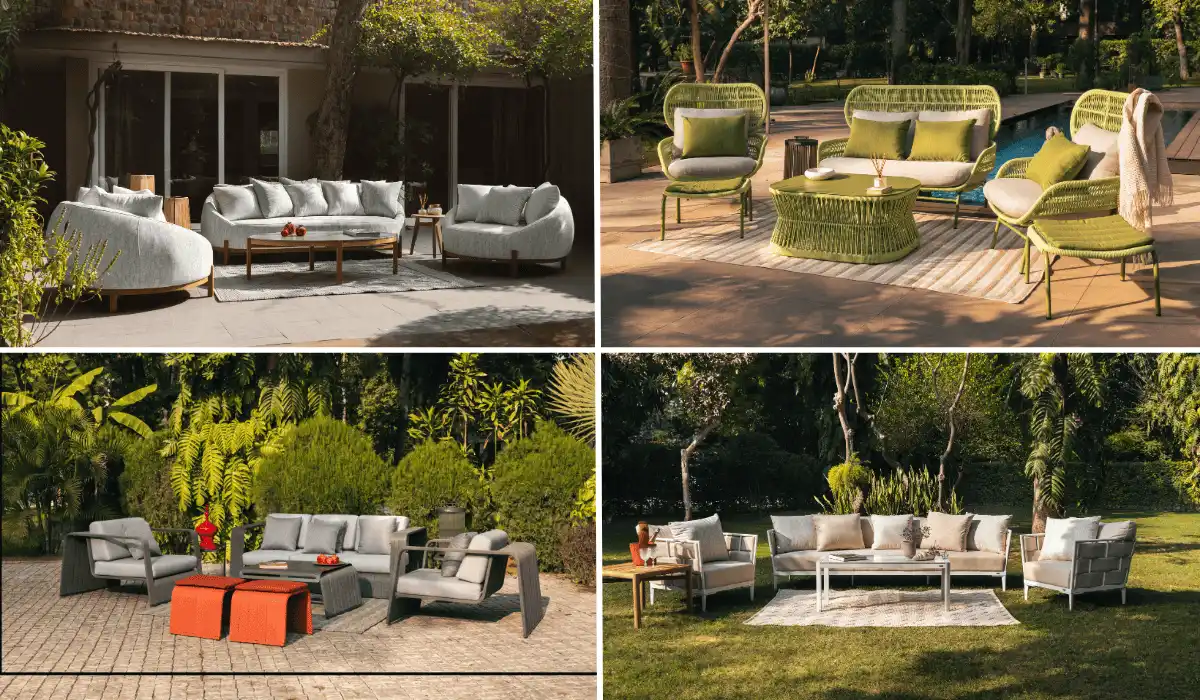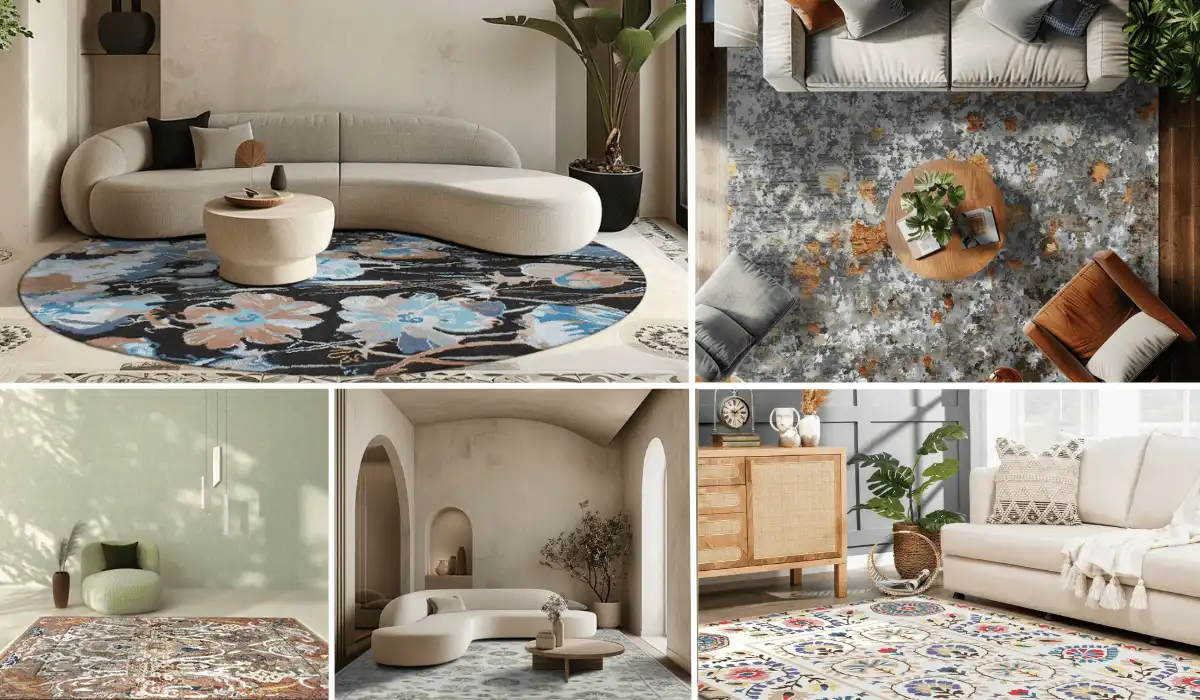Established in 1993, the Sona College of Technology campus has grown into a hub of educational excellence in Salem, the “Steel City” of Tamil Nadu, fostering a dynamic learning environment for growth and innovation amidst the city’s industrial backdrop. Initially designed to cater to a thousand students, the institute laid a strong foundation for quality education. However, its rapid growth has necessitated continuous expansion, with an adaptable masterplan evolving to accommodate a thriving student body that now exceeds 8,000. This growth mirrors the aspirations of the people of Salem and surrounding areas for upward mobility and diverse educational opportunities.
Also Read: Integrating Automation Solutions In Outdoor Spaces

Architectural Innovation at Sona College: The Stepping Blocks to the Future
IMK has been involved in the project from the beginning, and the recent additions to this ever-expanding hub are the Admin and Library Block at Sona College. Together, these buildings serve as modern landmarks that symbolize the college’s commitment to progress. Designed as “Stepping Blocks to the Future”, the two buildings stand as a beacon of architectural innovation in Salem.
The distinct facade of the Library Block is the new face of the Sona College of Technology. The design conceptualizes the building as a symbol of progression. It features a stepped facade with striking designs and materials, culminating in a clock tower that offers panoramic views of the city.

Blending Functionality with Heritage: The Admin and Library Block
Located near the Main Engineering Block, also known as the Heritage Block, the Sona College Admin and Library Block is a modern addition to the campus. The Heritage Block, built in 1993, was the first structure on the premises. The Admin and Library Block houses administrative offices, placement departments, corporate floors, and conference rooms. It also includes a banquet hall, management residences, a 1000-seater auditorium, and a state-of-the-art, tech-friendly library. Upon approaching the campus, visitors encounter the expansive public space in front of the Library Block.
This has recently become the most popular hangout spot and interaction zone for students. The design takes a literal step back to ensure the Heritage Block and its unobstructed vista remain prominent, maintaining its role as a central connection to other campus buildings. The rustic granite steps leading to the library seamlessly link the building to the rest of the campus. These steps also double as an outdoor plaza, fostering a sense of openness and interaction. These steps take into consideration the existing trees and have evolved around them. The design preserves the trees, accentuating the entry to the library.
Also Read: ‘Arc of Elegance’, Mumbai | Pree D’Fine



A Well-Lit Haven: The Inviting Library Atrium
Upon entering the library, visitors and students experience a well-lit and ventilated atrium featuring an indoor plaza that continues the stepped public space experience. This indoor plaza creates an inviting atmosphere for students to connect, interact, and read in natural light during the day. Due to the building’s orientation, the skylight in the atrium allows natural light to filter through during the day, with louvres to filter out hot air. It helps to improve ventilation and air circulation indoors, following the primary design parameters that seamlessly blend the indoor experience in each building on the campus.
Deep colonnades and openable shutters carry this forward by minimizing heat gain. While libraries have traditionally been the primary source of knowledge on educational campuses, today’s fast-paced technological world makes it challenging to draw students into a physical library to engage with books. To address this, the design incorporates multiple interactive spaces throughout the building. These spaces foster a seamless connection between the formal and informal, encouraging students to explore and easily access books and other resources. There is also a dedicated section for e-readers, e-books, and virtual interface methods to access available resources.


Beyond Books: A Student-Centric Approach to Learning
Sona Library’s design breaks the monotony of traditional libraries and goes beyond conventional learning environments to encourage teamwork and innovation. Here, interaction and dialogue cultivate new ideas, nurturing a strong sense of community among students. The Sona Library creates a nurturing environment where the seeds of future breakthroughs are sown through collective exploration and shared learning experiences. The library’s program extends beyond just a reading space and truly embraces the student-centric approach. A 1000-seater auditorium is located beneath the library’s entry steps. While not initially planned as such, this was a later addition to the design to fulfill the institute’s evolving needs. Along with the auditorium, is also an amphitheater and a cafe where students can relax, ‘chill’, and interact with each other.


Dynamic Facades: The Design Philosophy of Progression
Both buildings are defined by four prominent horizontal bands with varying massing and materials. This design creates an illusion of multiple buildings, enhancing the overall structure. The play of scale and material establishes a hierarchy within the design. Different materials, such as MS Jali, Masonry boxing, DGU Sliding, and DGU Structural glazing, are used at each level, showcasing the concept of “Stepping Blocks to the Future.” This approach emphasizes a forward-looking design philosophy that integrates diverse materials to symbolize advancement and evolution in architectural principles.
The University Center, essentially an administrative block, is connected to the Library and houses 6-7 conference rooms catering to 8-40 guests each, a banquet hall accommodating up to 50 people, and two floors dedicated to management residences. It also has offices for the Placement department and corporate floors with management cabins. This 8 stories tall tower on the campus, houses a Board room on the top floor which offers a panoramic view of the city. This tower is also the tallest landmark in Salem, commanding attention in the cityscape and furthering the institute’s identity as a landmark.

Harmonizing Sustainability and Identity Across the Sona College Campus
The core design principles of all the buildings on the Sona College of Technology campus are driven by functionality and sustainability. These principles ensure better lighting, ventilation, movement, and indoor-outdoor connections. Despite this common foundation, each building carries a distinct identity that has evolved with the needs of the institute. While they all belong together, they remain true to the times they were built. The Sona College’s Admin and Library Block complement the Main Administration building, the Heritage Block. They blend modern architectural elements to integrate seamlessly with the campus. The campus and each building, including the recent additions, balance aesthetic appeal with functional efficiency. This design embodies the institution’s modern educational ethos and fosters community integration.




Also Read: Valueline Brings Italian Mastery and Contemporary Flair with Ceramica Cielo Collections
Project Details:
| Name of Project | Sona University Center & Library Block |
| Location | Sona College Campus, Salem |
| Name of Client | Sona College of Technology |
| Total Built-up Area | 1,12,575 SqFt |
| Architect | IMK Architects |
| Design Team | Ar. Nithin Hosabettu, Mr. Barindra Unde (PMC), Ar. Roshni Chand, Ar. Sneha Chonkar |
IMK Architects
Instagram: https://www.instagram.com/imkarchitects_india/
Facebook: https://www.facebook.com/imkarchitects

Biltrax Construction Data is tracking 33,000+ projects on their technology platform for their clients.
Get exclusive access to upcoming projects in India with actionable insights. Gain a further competitive advantage for your products in the Indian Construction Market.
Visit www.biltrax.com or email us at contact@biltrax.com to become a subscriber and generate leads.
Disclaimer: The information herein is based upon information obtained in good faith from sources believed to be reliable. All such information and opinions can be subject to change. Furthermore, the image featured in this article is for representation purposes only. It does not in any way represent the project. However, If you wish to remove or edit the article, please email editor@biltrax.com.
Discover more from Biltrax Media, A Biltrax Group venture
Subscribe to get the latest posts sent to your email.






















