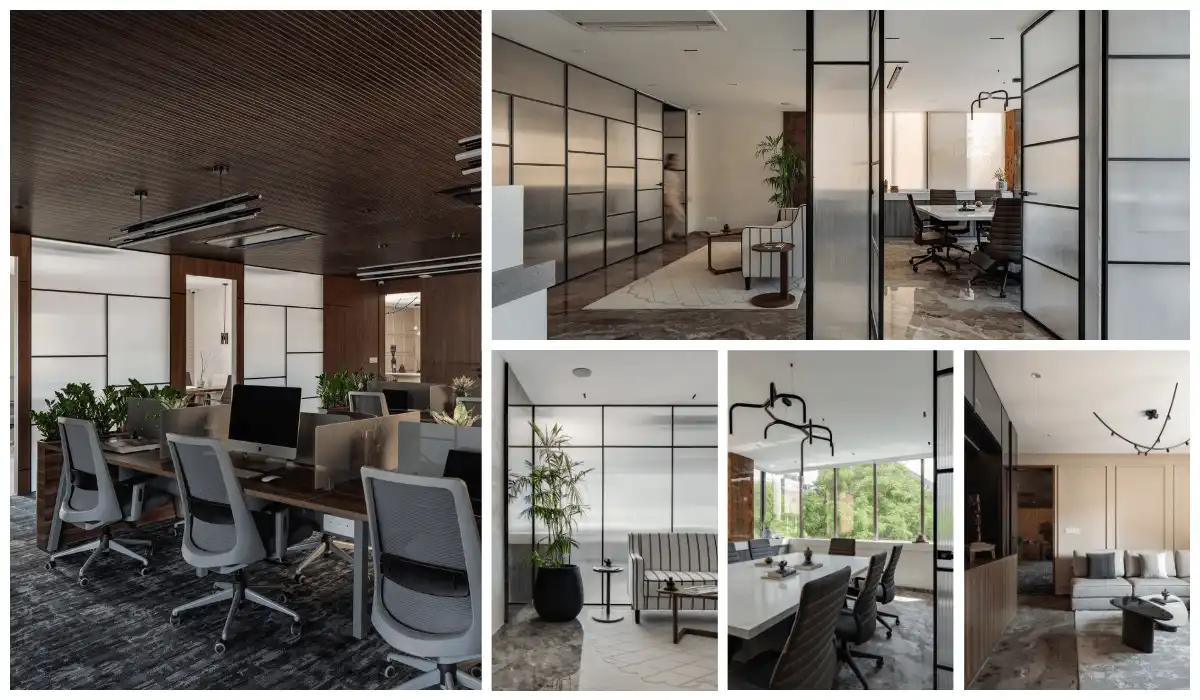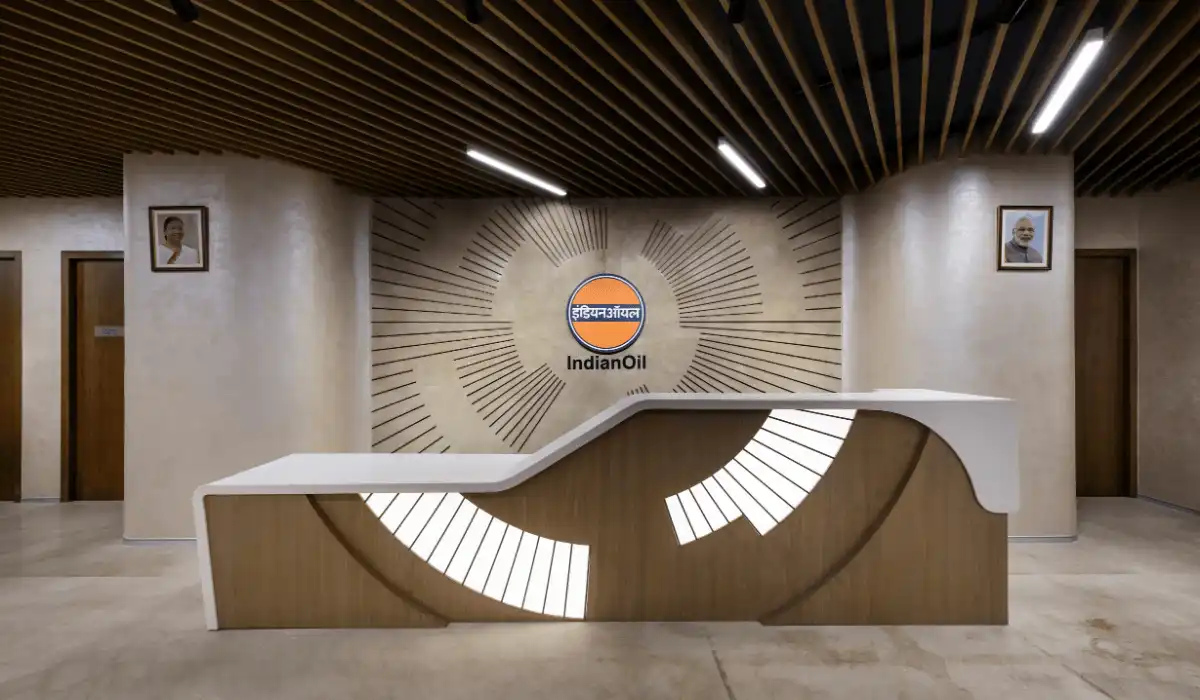The St. Andrews boys hostel intersects education and sustainability with a meticulously designed and engineered residential complex. Surpassing the monotonous and conventional boxy structures of its counterparts, the St Andrews boys’ hostel emerges as a manifestation of Indian vernacular architecture with today’s needs and construction techniques.The hostel is in Gurugram and Payal Seth and Sachin Rastogi of Zero Energy Design Lab (ZED Lab) have designed it. With sustainability as the core of their design processes, Delhi-based ZED Lab focuses on human comfort in union with the environment. Extensive research derived the orientation of the building, materiality and creation of spaces. This research based on climatic conditions, sun path analysis and air movement creates social and cultural spaces honouring student life.
Design Philosophy
Visualised as a linear block to house 360 students, the hostel block evolved into an expose of functionality, sustainability and technology in the existing master plan of the campus. The design anticipates the importance of student interaction with the spaces. It thus incorporates the landscape around and amongst the students to facilitate this interaction. Passive design strategies of the building further facilitated socially and environmentally active spaces. With a built up area of 60000 sq.ft the hostel building reinterprets Indian vernacular architecture. This architecture is moulded to suit contemporary times and techniques.
The unconventional and interactive block composition creates a stimulating space for the students, boosts student energies and builds conversations.
Concept Design
The complex attains its primary identity from the basic building block – the brick. The material creates visual impact, and also heeds to climatic conditions of the site. Brick jaali on the facade imparts texture and colour to the structure, allows thermal insulation and minimizes direct heat gain. The balconies sheltered within the jaali devise a buffer between the outdoors and indoors. The rotated ground floor wing creates movement and diversity. This builds a shaded colonnade entrance and an open terrace in the south and north facades respectively and creates a shaded court for relaxation and gathering. The entrance ramp acts as a buffer and guides students to the well-lit open cafeteria. The terrace holds an extrovert character and overlooks the playing area, establishing a visual dialogue with the overall context of the campus greenery and nearby buildings.

Building Facade
The unconventional and interactive block composition creates a stimulating space for the students, boosts student energies and builds conversations. The building has a horizontal profile with simulations on each brick. These rotated bricks placed at regular intervals break the monotony of the structure. The hostel block comprises recreational courts, mess facilities and dorms. The dorms are provided with a triple height terrace. The volume created imparts opulence and openness to the building. This is a typology commonly associated with monotony and bare-spaces.
Interior Spaces
The interior spaces are an extension of the exteriors as atrium allows natural light penetration in the building. The landscaped ramp located within the summer court acts as a transition space between the harsh outdoor and relaxed indoors. It also protects students from getting a thermal shock. The brick envelope of the building harnesses disruptive software technology. These include Ecotect, Grasshopper, Ladybird and Rhino to create a sustainable design narrative. The use of software technology is pertinent to the design of the brick jaali that circumscribes the building. This jaali provides thermal insulation and ingress of diffused natural light. This reduced radiations by 70% on the primary facade.



Materials and Construction Technology
Acquisition of all the local materials for the project was from within 500 km of the site. Bricks manufactured with a single hole are stacked one on top of another. The rotated bricks reduce solar radiation, and provide adequate daylight and ventilation to the living units behind the skin. No cement mortar was used to construct the envelope spanning 250 ft. in length and 21 ft. in height. The hostel design renders a sense of community and socialisation. It celebrates and nurtures student life by harnessing student interaction, within the indoor spaces that permeate outward and engage, with the landscape around it.
Zero Energy Design Lab
Website: www.zeroenergydesignlab.com
E-mail: zeroenerygydesignlab@gmail.com
Contact: +91 9999504445
Photo Credits: Noughts and Crosses | Andre J. Fanthome
Biltrax Construction Data is tracking 11000+ projects on its technology platform for its Clients. Email contact@biltrax.com to subscribe and generate business leads.
Discover more from Biltrax Media, A Biltrax Group venture
Subscribe to get the latest posts sent to your email.




























