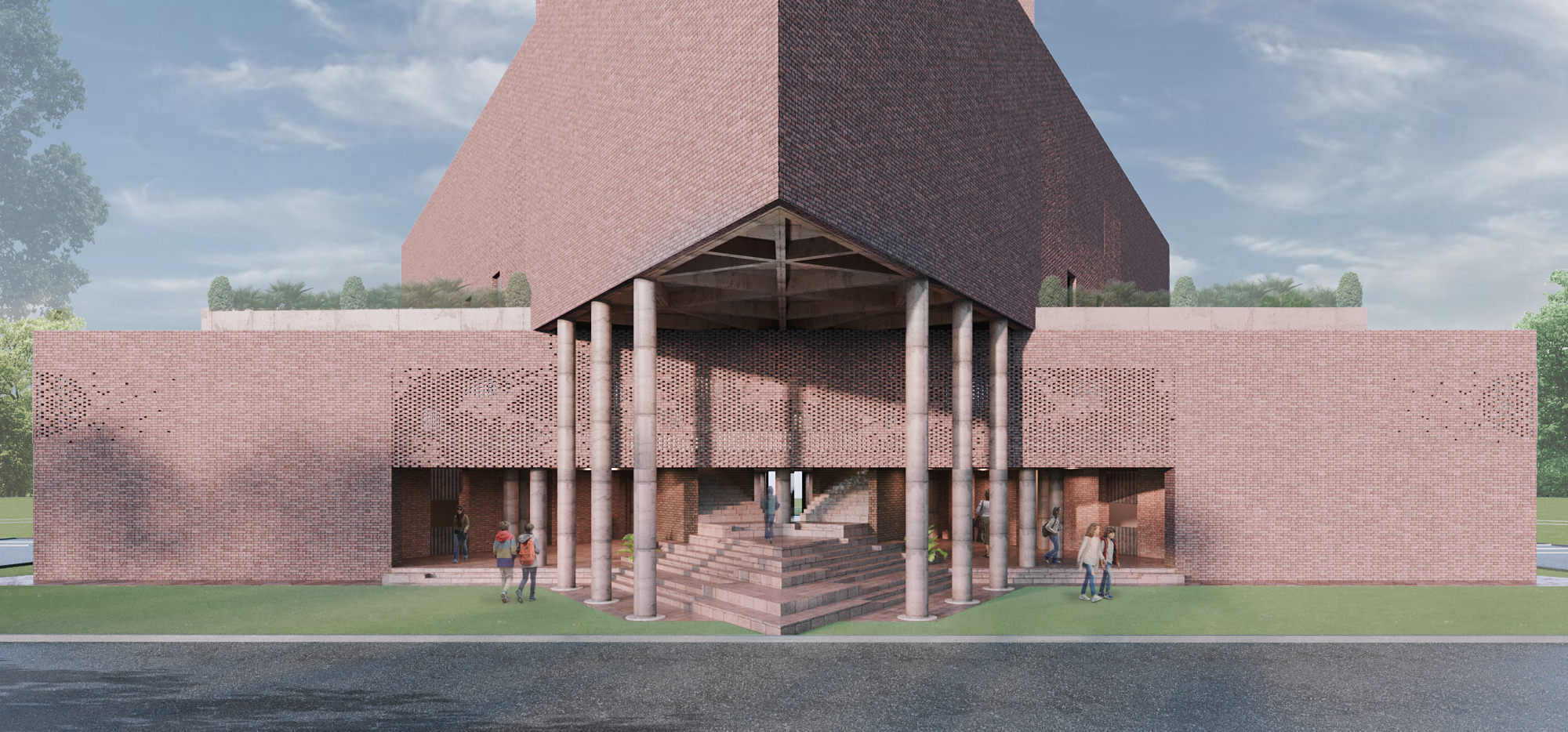Chandigarh University’s new student facilities campus, Star, sets a precedent for mixed-use buildings in the Educational Design Realm.
Star, located at Chandigarh University in Mohali, caters to the multipurpose needs of 7000 students within 94,000 square feet. Housed within the 23-acre campus of the University Institute of Management Studies, the project is designed to optimise land and resources in an institutional setting. The university approached Charged Voids with requirements for a cafeteria, a library, and a guest house. However, the design solution combines these functional requirements under a single roof to economise on the site area and capital expenditure. The addition of this block within the university sets a distinctive precedent for designing mixed-use structures in the educational design typology, aiming to reduce resource usage and navigation time.

The building’s unified form follows the requisite functions—and adds more, delivering beyond the university’s immediate needs. It also incorporates a dining area for 500 students and provisions for shopping daily utilities. The different functions are merged and stacked vertically, with the final form arising from rotated triangular prisms that create green pockets and serve as outdoor recreation spaces for the students.


The built form wraps around a central-standing courtyard of an amorphous ground floor. The lack of walls characterises this space, allowing a free movement flow across all sides of the building, encouraging the creation of incidental interaction spaces essential for a place of learning. The multiple entrances on all sides ensure the segregation of circulation for the different functions, creating operational efficiency on the campus. While the lowermost floors contain the dining and shopping facilities, several semi-covered, sunken gathering spaces also punctuate the space. The second and third floors comprise the library, with its main entrance from a grand set of staircases rising from the ground level. The upper floors consist of the guest house, accessible through a reception area on the ground level. The central courtyard allows for both light and ventilation to penetrate indoors.

The project highlights regional construction practices, with the external walls made of exposed brick laid in a Flemish bond. Brick jaalis enable diffused light and ventilation within the interiors. The flooring is all red sandstone, while the main public areas are finished in exposed red concrete to help create an overall atmosphere of unity.


Star’s dynamic form defines the sleek front and rear elevations. Under its sharp angles, the building seemingly directs one towards the amphitheatre plaza of the existing academic blocks on campus. Moreover, the design responds to its context, focusing on creating an environment that constantly interacts with nature, ensuring a holistic experience for the students.
Also Read: Top Upcoming University Projects in India



Biltrax Construction Data is tracking 27,000+ projects on their technology platform for their clients.
Get exclusive access to upcoming projects in India with actionable insights and gain a competitive advantage for your products in the Indian Construction Market.
Visit www.biltrax.com or email us at contact@biltrax.com to become a subscriber and generate leads.
Disclaimer: The information contained herein has been compiled or arrived at, based upon information obtained in good faith from sources believed to be reliable. All such information and opinions can be subject to change. The image featured in this article is for representation purposes only and does not in any way represent the project. If you wish the article to be removed or edited, please email editor@biltrax.com.
Discover more from Biltrax Media, A Biltrax Group venture
Subscribe to get the latest posts sent to your email.






















