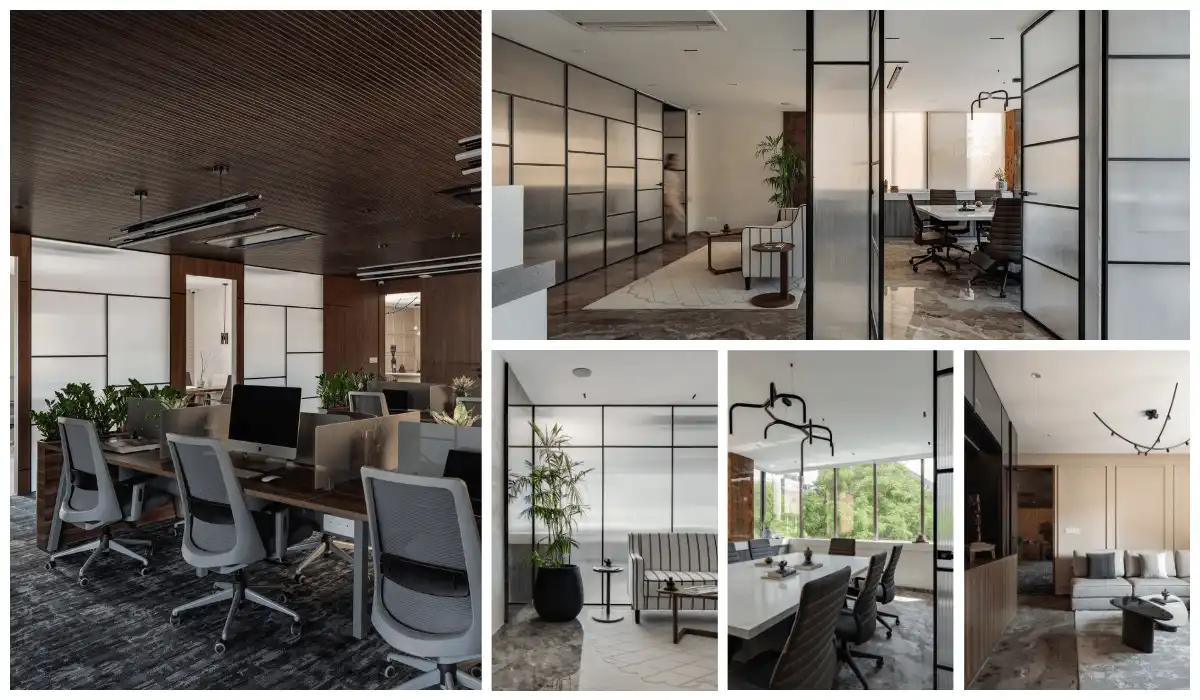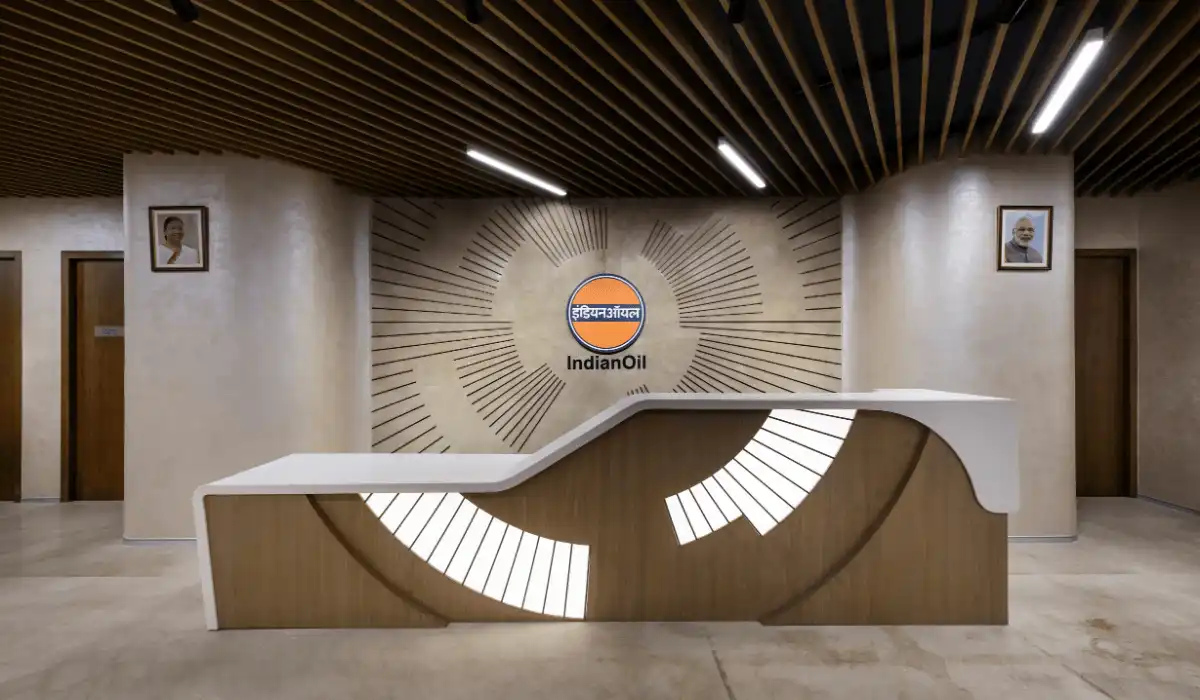Stone Lodges private residences are a collection of homes that age graciously. A home amidst nature is what we are meant to live in as people are burned out from their regular lives and require a sabbatical in tranquil locations. Stone Lodges Private Residences designed by Earthitects brings in this new dimension to luxury with an essence of wilderness in every square foot. Built on sloping land on the side of a mountain, the grammar of Mountain Lodges of Kerala and the native design aesthetic inspire the built form. George Ramapuram, the founder at Earthitects, indulged in a joyous interplay of stone and wood where the villas hide amongst dense foliage and designed with unique elements, keeping sustainability and innovation in mind. Every bit is finely nuanced bespeaking a luxurious yet environmentally responsible aesthetic.
Design Concept and Philosophy
Designs like Stone Lodges are changing the way people live. A blend of mountain and manor, the built adopts to the native design sensibilities of the land. With a philosophy to create ‘around’ nature rather than ‘on’ it, the team at Earthitects describe themselves as Architects of the Earth. Natural Life is about re-establishing the revealing experience of connecting with both oneself and the natural environment – a relationship that has been severed by our modern urban-centric lifestyles. “We re-imagined the experience of everyday living by allying with Mother Earth in designing and creating dwellings that are in harmony with oneself and the natural environment, dwellings that facilitate Natural Life,” quote the architects.

Site Context and Analysis
The luxury villas of Stone Lodges in Wayanad remain sun-kissed by the clouds. With sheer simplicity and understated elegance, each villa intertwines harmoniously with the mountain on three distinct levels and blends seamlessly into the natural landscape. Stone Lodges provides a ‘Second Home’ at the lap of nature to nurture hobbies like photography, organic farming, gardening, birding and trekking.
The materials used are natural including wooden flooring, random-rubble walls, cobblestone pathways, and log rafters. The wood used in crafting the space portrays its authenticity with ‘Live Edges’ that accentuate the natural character of wood. The floors, joinery, switchboards, skirting and furniture, handcrafted with live edge teak wood, adorn the spaces with warmth and grain. Rough, uncut and unpolished stone, each with a character of its own, forms the thick random rubble walls of the lodges. Other natural materials portrayed in Stone Lodges are the clay roof tiles, eucalyptus poles in the ceiling, lapotra granite for counters and stone deck floors.
A Play on Contours
“The challenge of designing a dwelling on a natural slope was the difference in the contour levels and how we would turn this into our biggest opportunity. We overcame this challenge by designing the villa on three distinct levels. The first and second levels house the spacious residence. Nestled amongst the luxuriance of the wilderness, the third level comprises the Exterior Deck with an infinity pool surrounded by lily ponds. Due to the levels, each deck has an endless, unobstructed view of the forest.”

With an uncompromising motive to maintain the ecological balance, we have created an environment where man and nature coexist with each other.
Residential Design and Material Palette
With endless views of the forest, stone flooring finished with black oxide highlights the exterior deck. The railing made out of Eucalyptus poles creates the perfect viewing deck at the comfort of one’s own home. Surrounded by a tranquil lily pond adjoining the infinity pool, the outdoor dining space is designed such that one can dine under the soft glow of the twilight with an unobstructed view of the wilderness. Crafted from the finest teak, the dining chairs elevate the beauty of wood in its original form.


Interweaving Landscape Design
Set amidst the lily pond and the infinity pool, the gazebo at Stone Lodges is crafted entirely out of natural materials. A thoughtfully designed roof made of unfinished log rafters and clay tiles is supported by four sturdy wooden poles thus creating the perfect viewing deck from the third level of the villa. Underneath the cosy ‘gazebo’ is a daybed to relax and unwind whilst listening to the songs of nature. The signature Bay Windows at Stone Lodges, bring natural light into the space with a striking view of the lush landscape around. An addition to the expansive rooms, the exterior side of the bay window is covered with thick wooden poles inspired by the concept of mountain lodges.
Our skilled craftsmen – Our team of passionate Carpenters, pay close attention to detail, always looking forward to a challenge.
The Bridge
The unique ‘Bridge’ unfolds a journey that connects you to the greatest design that exists – Nature. The high glass joinery complements the grandeur of the walkway all around. With light pouring across the entire stretch, the walk from one lodge to the next is an immersive experience with no visual barriers.


Lighting Design and the Master Bedroom
The envisioned lighting design follows the architecture as you descend. Made out of granite, the automated lit-up steps provide a great user experience. A private retreat within the larger sanctuary, the master bedroom is an opulent ode to rest and relaxation. Designed to be one with nature, a private deck adjoining the space provides a stunning view of the surrounding wilderness. Portraying the natural edge, the exceptional wooden bed is the furniture of dreams! Sturdy and bold, this magnificent piece is crafted from robust teak wood. The hardwood floors made of rich teak, adorn the space with warmth and grain. The accent wall with rough-textured stone contrasts the warm wood all around.
Signature Bathrooms
“Our latest creation, among our signature outdoor baths, is envisioned to reveal the freedom of taking a shower beneath the open sky. This indulging tropical shower helps one reconnect with nature with the luxury of staying indoors.” Set amidst a courtyard, lush foliage and natural boulders surround the organic shower tray with stepping stones.
Eucalyptus poles on the ceiling bring about the interplay of light and shadow with their natural oils and distinct texture. Made out of brass, the bathroom fixtures add an antique charm to the rustic stone wall. The design team mounted a black granite wash basin elegantly chiselled from a natural rock on the counter. The wooden cabinetry below the counter is finished with hand-crafted wooden knobs that portray our close attention to detail. Encompassed by the serenading sounds of nature, the Harmony deck is the perfect place to dine under the twilight and the soft light of the candles.


Becoming One with Nature
Stone Lodges spreads across 15 acres of lush vegetation and grand contours. The architects mention, “Our Landscape design concepts implemented with sustainable measures encourage the protection of the native species of flora and fauna. With an uncompromising motive to maintain the ecological balance, we have created an environment where man and nature coexist with each other.” The entire site has been afforested with over 8000 endemic species of trees making it a forested hillside today. Stone Lodges is now home to a variety of native birds, butterflies and other creatures. The integration of prolific fruit trees and birdbaths – the lily ponds, invite the birds to coexist, luxuriating the birding experience. The team at Earthitects take pride in their unique craftsmanship and detailing in design. They say, “Our skilled craftsmen – Our team of passionate Carpenters, pay close attention to detail, always looking forward to a challenge.”


Challenges
The biggest challenge was to retain the natural character of the topography and features of the site with no spatial re-tailoring. When a tree or boulder came in the way of the building, the team modified the plan to go around the existing tree or rock, accommodating it to be a part of our natural design ‘ensuring that no stone is turned’. The design team took up the challenge of building on a natural slope taking advantage of this slope by achieving the best views of the forest and the surrounding mountains from every space in the home. We believe that “The larger the challenge, the greater the opportunity”. The challenge we faced gave us an opportunity to design dwellings with spectacular tree-top views from every space.
Earthitects
Visit: www.earthitects.com
Email: info@earthitects.com
Contact: +91-7760559479
Biltrax Construction Data is tracking 17000+ projects on its technology platform for its Clients. Email contact@biltrax.com to subscribe and generate business leads.
Discover more from Biltrax Media, A Biltrax Group venture
Subscribe to get the latest posts sent to your email.













































