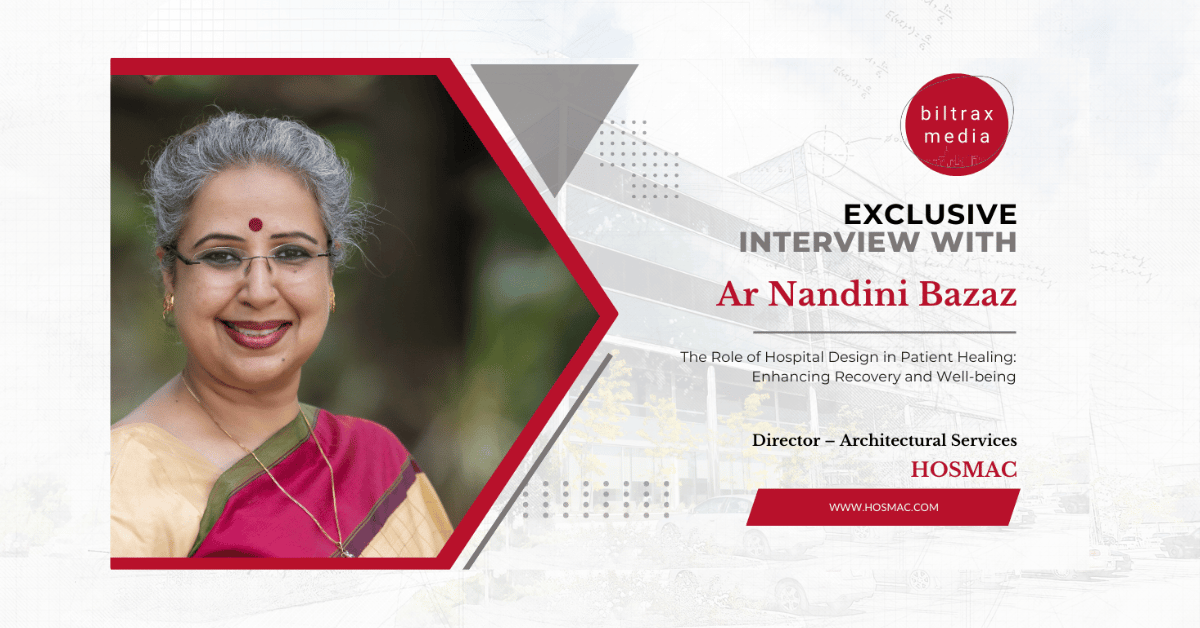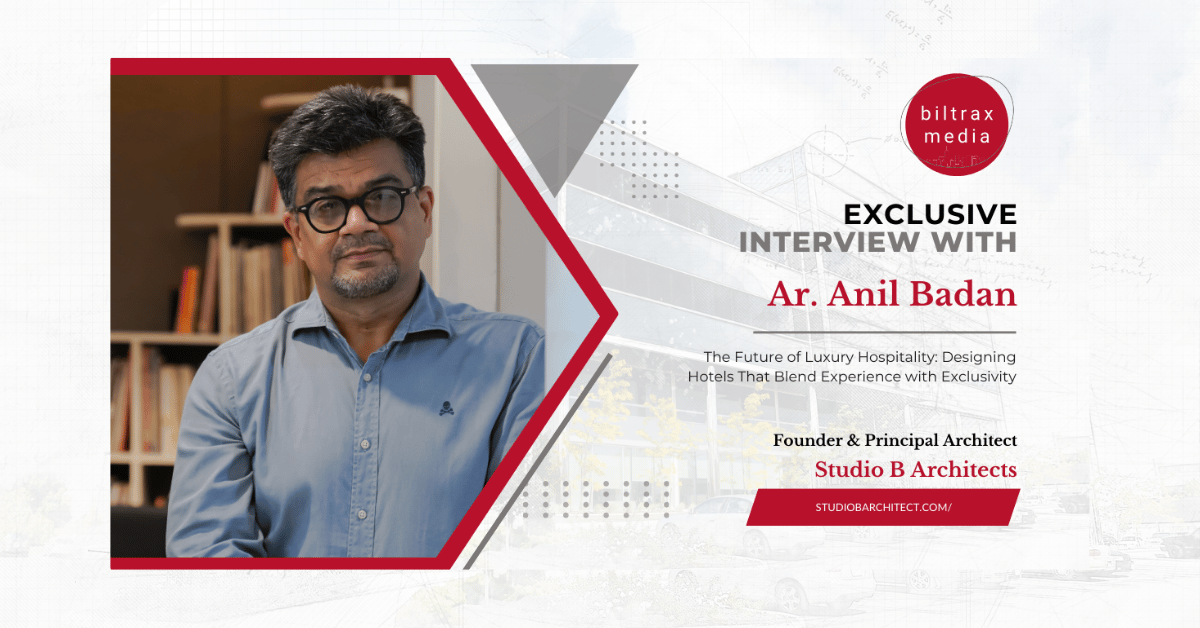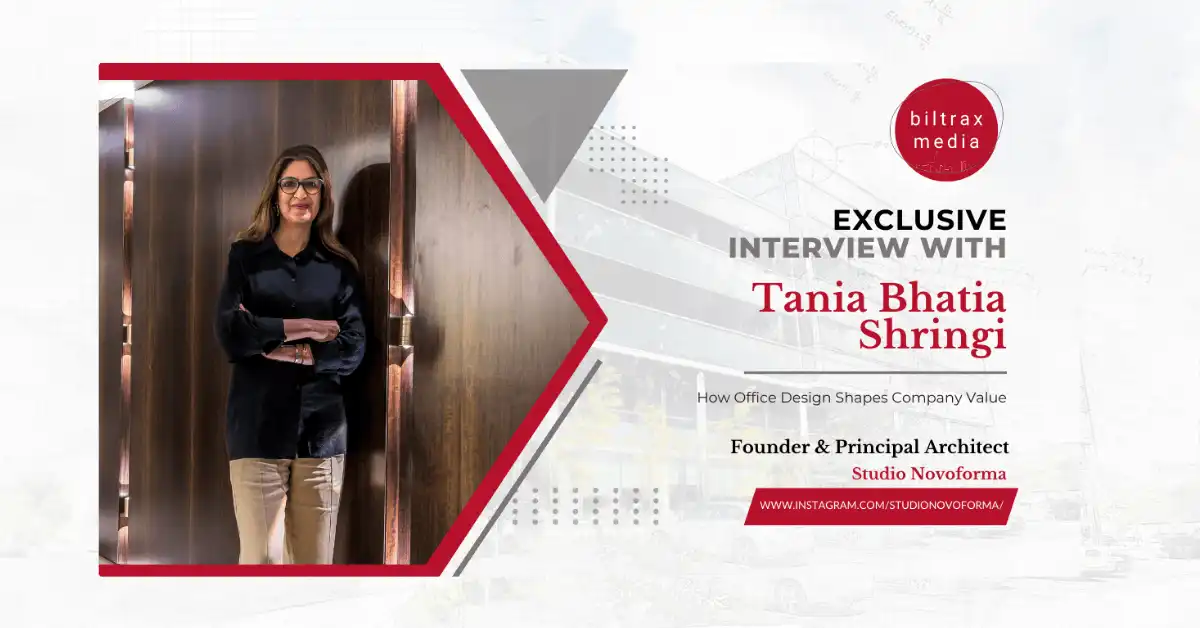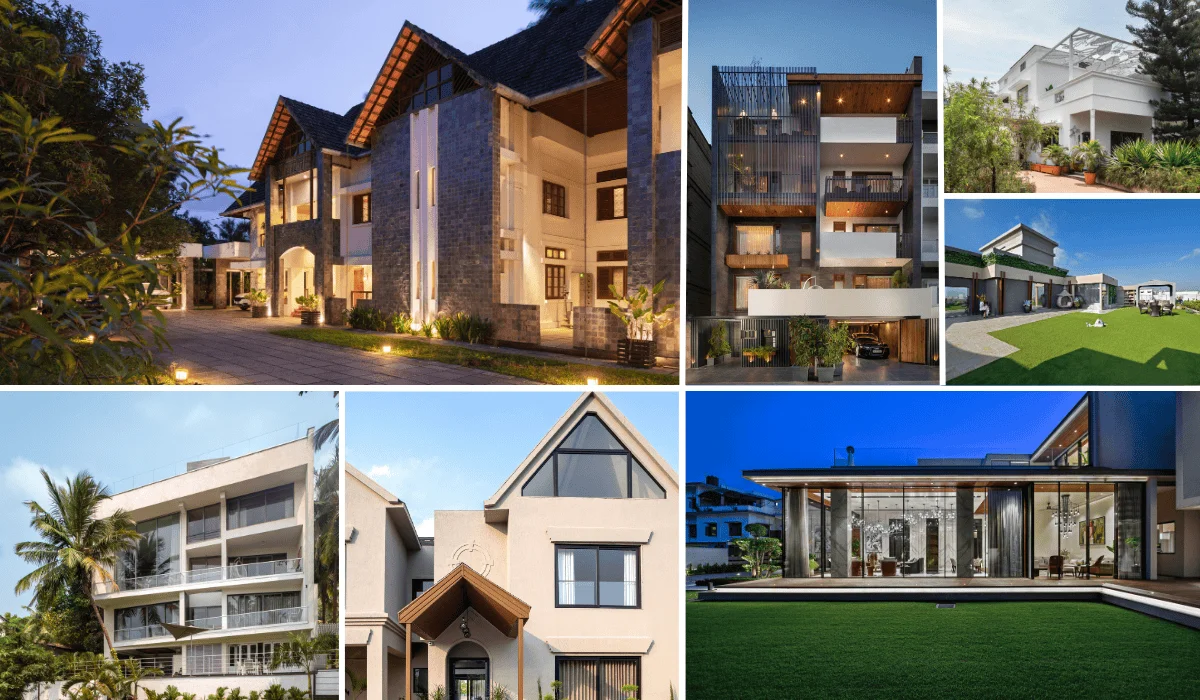The namesake of the young architect, Studio Nishita Kamdar, is an architecture and interior design firm that began in November 2014. Since it’s inception, the principal architect has been running the firm believing that architecture does not have to be complex to succeed. The studio, over time, has developed a subtly characteristic style. Being patient and attempting to understand the client’s needs are a big part of the studio’s design process.
In any architectural or interior design project, the client’s satisfaction is of utmost importance. A design can be widely acclaimed, but if the users are not satisfied – the entire point of hiring a design team is counterproductive. “Architecture is about designing spaces where people spend a large part of their lives creating memories, which makes listening to clients momentous. They hire us for a certain reason, for the expertise that we can offer. There are several instances where clients are unable to understand a vision because they are not specialized to imagine it as well as we are. Hence, at Studio Nishita Kamdar, we start by educating the client and patiently making them aware of the power of design,” Nishita Kamdar explains.


Listening to the clients, especially in interior projects, can make a designer’s job easier. Aspects from their personality and their day-to-day activities can be taken as cues for employing materiality and color schemes in a project. Homme Haus and The Modern Family are private residential interior design projects by the studio, both in Mumbai. However, they have stark differences in their appearances. Homme Haus employs neutral tones and sharp planes catering to a sleek, modern aura; on the other hand, The Modern Family uses vibrant colours and a more diverse material palette to symbolize the contrasting personalities of the occupants.
Like every other studio, Studio Nishita Kamdar has worked on projects having budget constraints too. “As service providers, we have to respect a client’s limitations and be creative in designing around them. In the Blau Haus, we had several offcuts of plywood and veneer. Instead of buying new material, we made an interesting collage of these offcuts to create wall art. The Modern Family, as well, is a mix of clever styling items that make a space look luxurious”, reminisces the architect.


Architecture is about designing spaces where people spend a large part of their lives creating memories, which makes listening to clients momentous.
Materiality is another aspect that the studio uses to add an extra ‘oomph’ factor to their designs. The Eco Resort and Megacoat Office in Nashik have extensive materiality. While Eco Resort in Nashik remains unbuilt, the dramatic thatched roof of the cabins makes it a project to look out for. As for the Megacoat Office, it is a completed project and, although rich in materiality, its neutral color scheme gives it an edgy touch.
Upon being asked how materiality can transform a space, the architect says, “Human beings experience space and design through senses and how it appeals to them. The touch of a suede sofa, the whiff from a Champa tree, the way light falls and makes a space just the right amount of cosy, the way wood grains feel while walking barefoot on it. Materials and how they respond to nature and the human senses therefore becomes the core of any design.”
The architect’s emphasis on sensory play explains why the studio’s architecture projects like The Dune in Nashik and Under the Mango Tree in Karjat have an inside-out approach. The projects dwell in the surroundings as opposed to taking over the natural environment. The predominant use of timber and generous open spaces in the designs are the bearings of the architect’s belief that a structure thrives when the design respects the symbiotic relationship between architecture and nature.


Furthermore, the studio’s portfolio also boasts of workplace projects like Mindtickle Office, Pune. They are also pitching for the Leo Burnett HQ, Mumbai, and commercial projects such as the Limerick Store in Mumbai. They also dabble in product design and have designed the beautiful Centipede Table or Piquets Et Batons
Red Home in Lonavala and Bangalore Home are two ongoing projects. As for the future, Nishita Kamdar says, “As a design studio, we have been keen about designs of all scales – be it architecture or product design. Currently, we are working on several architectural projects, a few of which are homes. It is a new avenue for us, and we are thus thoroughly enjoying creating larger scaled spaces. We are working in several cities across the country. We thus hope to leave a little ‘Studio Nishita Kamdar’ touch in every city.”
Human beings experience space and design through senses and how it appeals to them. The Materials and how they respond to nature and the human senses become the core of any design.
Studio Nishita Kamdar
Visit: www.studionishitakamdar.com
E-mail: nishita@studionk.in
Biltrax Construction Data is tracking 17000+ projects on its technology platform for its Clients. Email contact@biltrax.com to subscribe and generate business leads.
Discover more from Biltrax Media, A Biltrax Group venture
Subscribe to get the latest posts sent to your email.






























