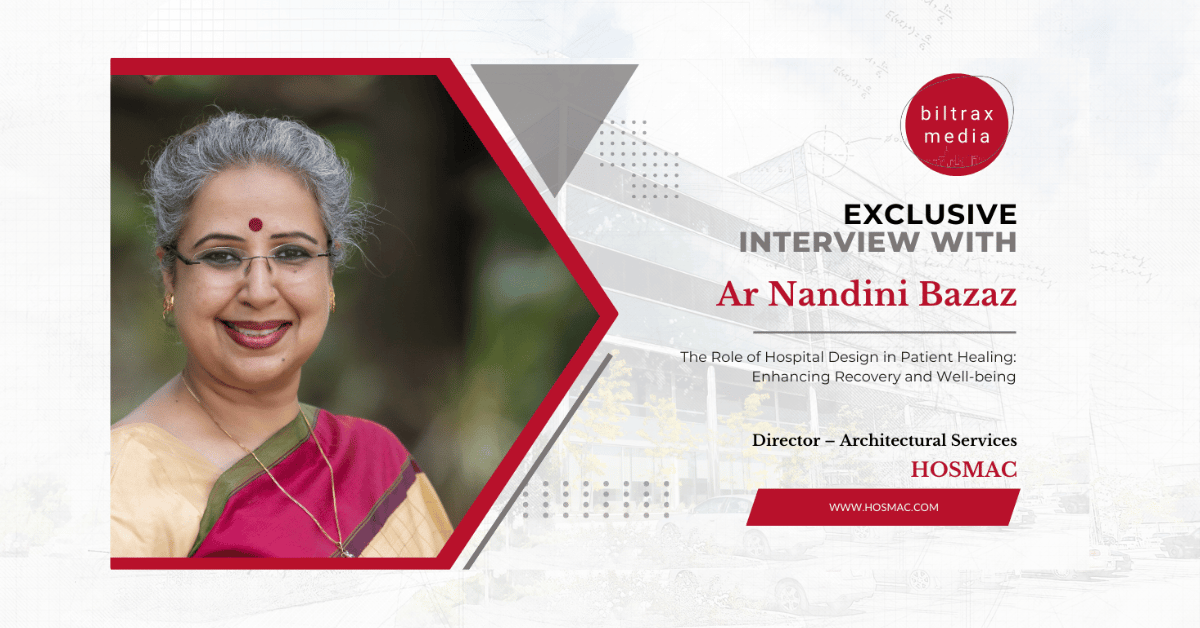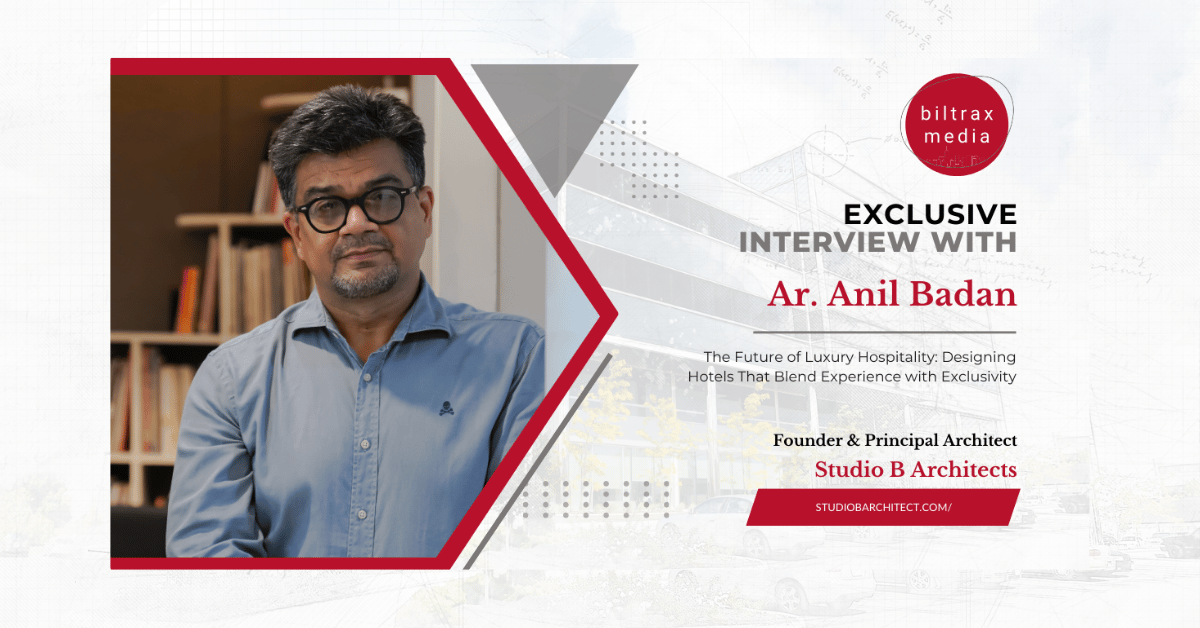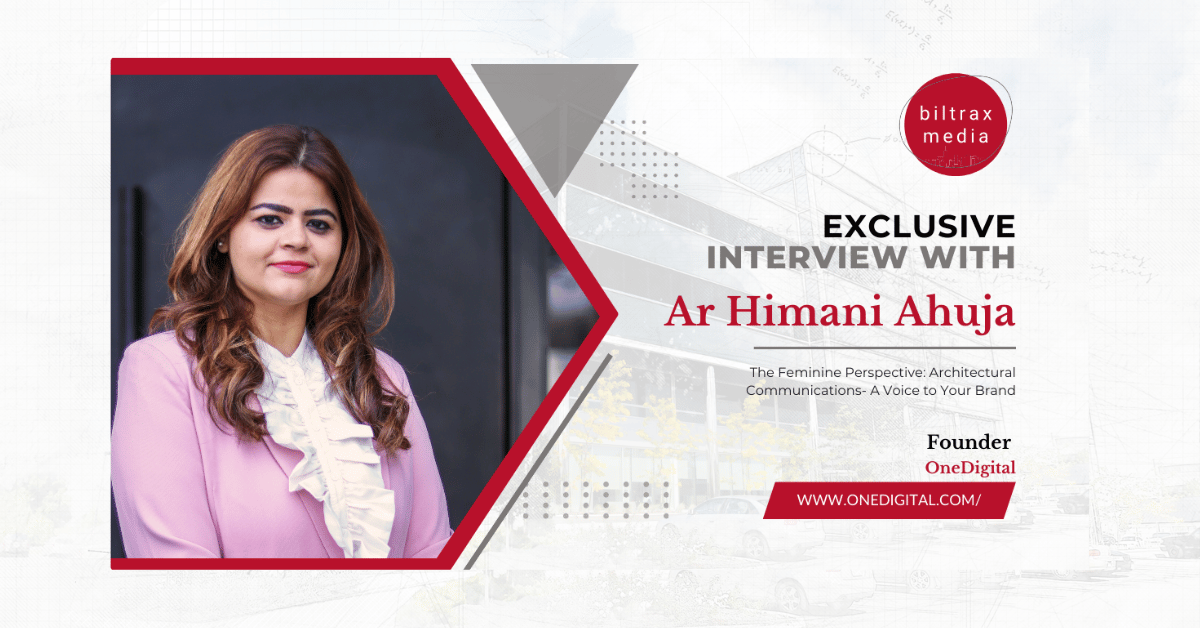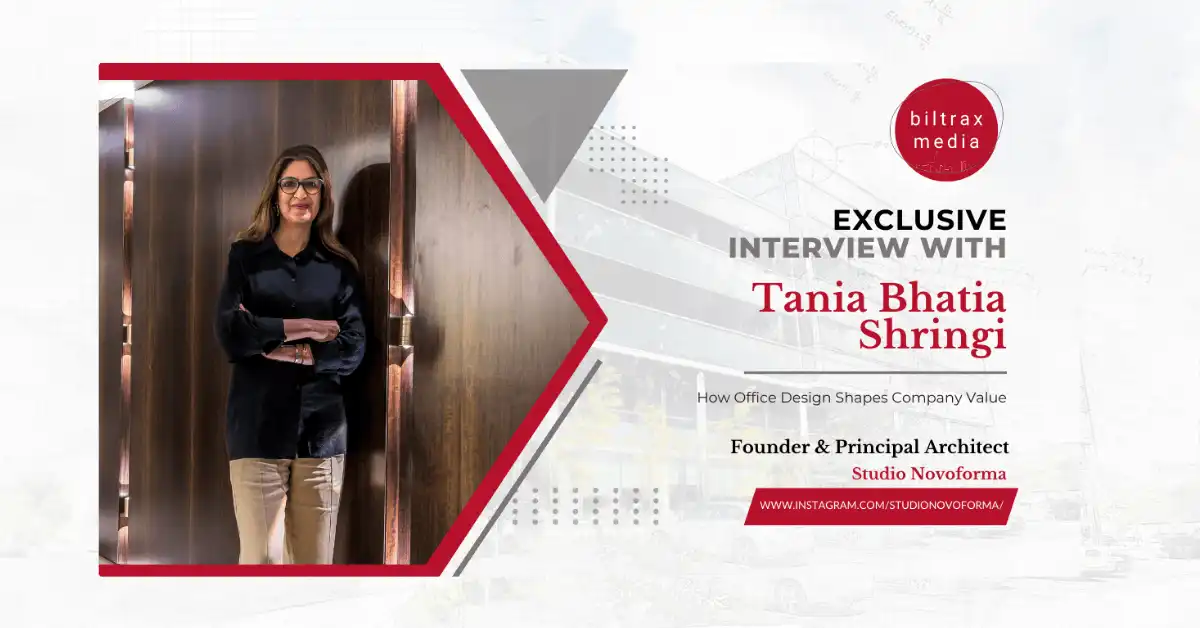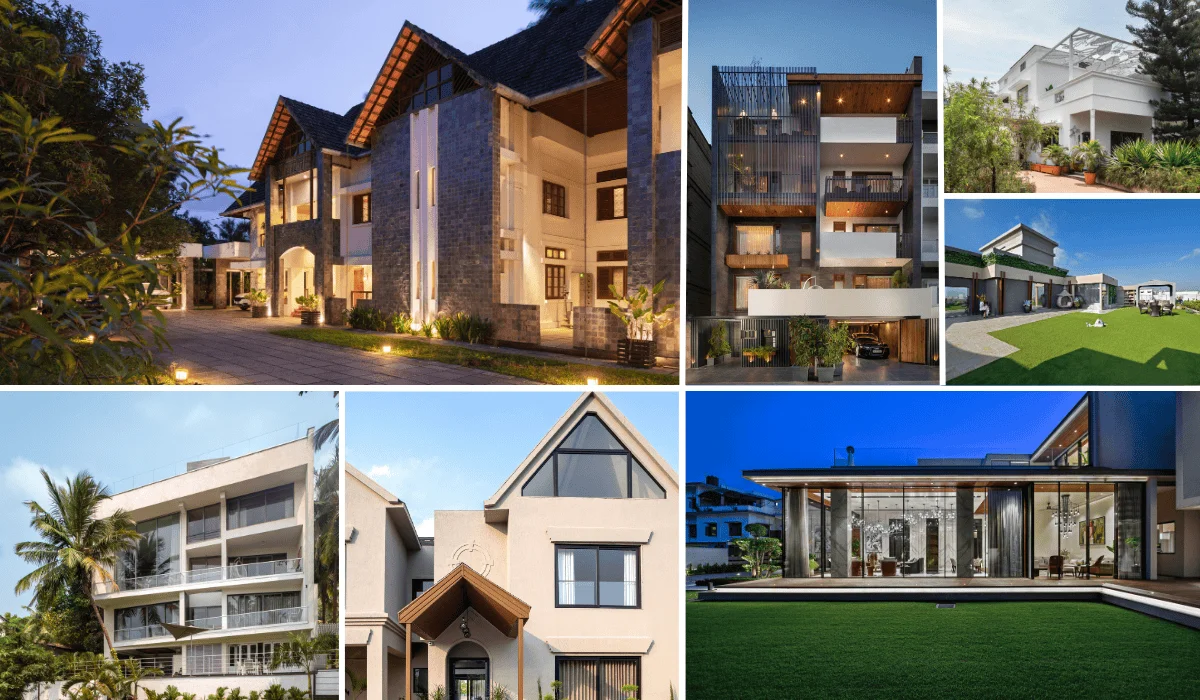Ojas Chaudhari and Rahul Menon are the founding partners at Studio TAB, Mumbai. Helmed by the power duo, this multi-disciplinary design studio is all about breaking stereotypes. What sets the practice apart is their skill of championing the built form’s connection at both micro and macro levels. The studio’s energy to explore design in new ways is unmatchable. They follow a method where all established norms pertaining to a project typology are banished and fresher perspectives to approach the project are perceived. They are also involved in environment graphic design, wherein, design elements like colour, image, material, pattern, typography, illustration, and so on, overlap with architecture and interiors to enhance the user’s spatial experience, hence connecting the place to its occupants.
Please familiarize us with your design studio. What are your aspirations and what influenced you to take up the profession?
Both of us were on our own exploratory sabbaticals when we decided to work together after gaining adequate experience under renowned architectural firms in Mumbai. What started as a friendly collaborative experiment in 2011, turned out to be a runaway success with our first project being published widely. From this point on, there was no looking back. The philosophy of the firm spells strongly from its name: Studio TAB – The Architecture Break. We begin each project by breaking down every stereotype attached to it. Once we are able to achieve this, we come to understand what the project truly needs. Thereon begins the design exercise, at both a micro and a macro level. Our process primarily forms the crux of our philosophy and has helped us build innovative projects in over 20 different regions across India.


What is the role of Environment Graphic Design (EGD) in supporting and heightening the spatial experience? Could you cite an example where environmental graphics changed the dynamics of your project?
EGD is a part of the new vertical of our design firm. EGD is a niche segment where architects and creative art directors work cohesively to create a synergy in commercial & retail spatial experience. In most cases, infrastructure design and graphic design are seen as two separate entities. Since both these design houses function at different timelines during the course of a project, the output usually lacks a synergy. By collaborating these two within one umbrella, what we aim to achieve is a seamless flow of design that binds the brick and mortar, with branding and way-finding. This collaboration has been received wonderfully by clients so far. A leading mall brand, engaged us for their EGD and new phase extension. The output was a never seen before experience – both for the mall as an entity and for the public, both visitors and staff alike.
How has your collaboration with German firm 1zu33 been?
Our collaboration with 1zu33 has been of the top order. Probably one of the most successful and learning experiences till date. Nothing teaches better than experience, and this experience has been an everlasting one. The exchange of knowledge, mutual respect, and a seamless communication is something we learnt immensely. They brought to the table an altogether new perspective to certain designs. Their quality check and quality control of ensuring design never gets compromised at any stage is something we aim to take forward.
Villa by the Backwaters, Anusmaranam and The Homecoming – All are among your acclaimed residential projects. How have people’s choices evolved over-time? What is the one thread that ties together residential design and influences your design decisions?


Residential designs are probably the most satisfying while being the most challenging. And I guess, one propels the other. Over the past decade, we have seen clients being far more informed and exposed to global trends. The acceptance of the unique, the radical and the experimental is growing with each passing year. At the same time, there is a growing clientele who seek to adopt the sustainable built form. This has opened opportunities to collaborate with local craftsmen, rekindle the dying cottage industry of certain materials, and adopt vernacular architecture as a basic essence to holistic planning.

We begin each one of our residential projects with a blank slate. Each project deals with different people, different emotions, different sensibilities, and different backgrounds. No two people are the same. Then how can their living spaces be the same? Each project begins with the same unifying thread of understanding the requirements & aspirations, being honest to the site context and encouraging ourselves to go a step further from the last project. This route helps us to identify the soul of the project.
Each project deals with different people, different emotions, different sensibilities, and different backgrounds. No two people are the same. Then how can their living spaces be the same?
In reference to your state-of-the-art projects, “Balaji Silks” and “J.J. Silks”, what design qualities must retail and commercial spaces encapsulate? Are there any specific approaches in terms of material and lighting design?
Retail spaces must adhere and cater to customer interaction, traffic movement, customer retention by spatial experience, and creating a lasting impact. Retail spaces are where we get to explore the new- be it in terms of materials, forms or concepts. With Balaji Silks, it was all about creating a unique, luxurious, and soothing retail experience for a brand which was launching its first outlet. With J.J. Silks, it was about creating a never seen before retail experience for a brand which is well known in the silk market. Retail spaces are a fine melange of materials and lighting. Materials and lighting play a very crucial role depending on the respective retail product. Achieving the correct lighting that is neither overwhelming nor underwhelming is a very critical part of retail design.


Retail spaces are a fine melange of materials and lighting. Achieving the correct lighting that is neither overwhelming nor underwhelming is a very critical part of retail design.
What are the future trajectories for your firm regarding your design process, upcoming projects, research and initiatives taken?
The pandemic has definitely acted as a catalyst for accelerating the future. Many ways of functioning within and outside the industry have changed. The future is going to be hybrid- a blend of online and offline. Living habitats in a post pandemic era are definitely going to change and we consciously want to be a part of it, from the perspective of creating a healthy impact. Our studio encourages discussions on this subject with all the teams. We have also invested a dedicated team for art installations and this is a vertical which we are very excited about. A part of our firm’s ethos is that design is that we never restrict to one particular genre. Everything is designed and design is everywhere.

Studio TAB
Website: www.studiotab.com
E-mail: connect@studiotab.com
Contact: 9920999044
Biltrax Construction Data is tracking 17000+ projects on its technology platform for its Clients. Email contact@biltrax.com to subscribe and generate business leads.
Discover more from Biltrax Media, A Biltrax Group venture
Subscribe to get the latest posts sent to your email.



























