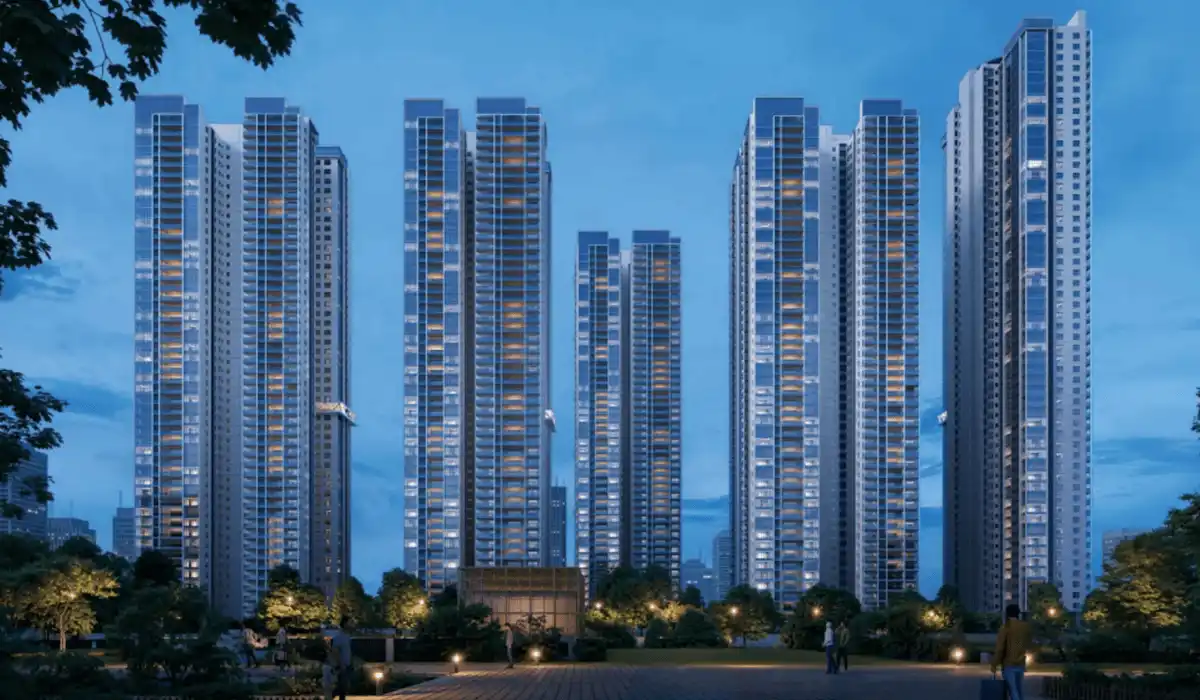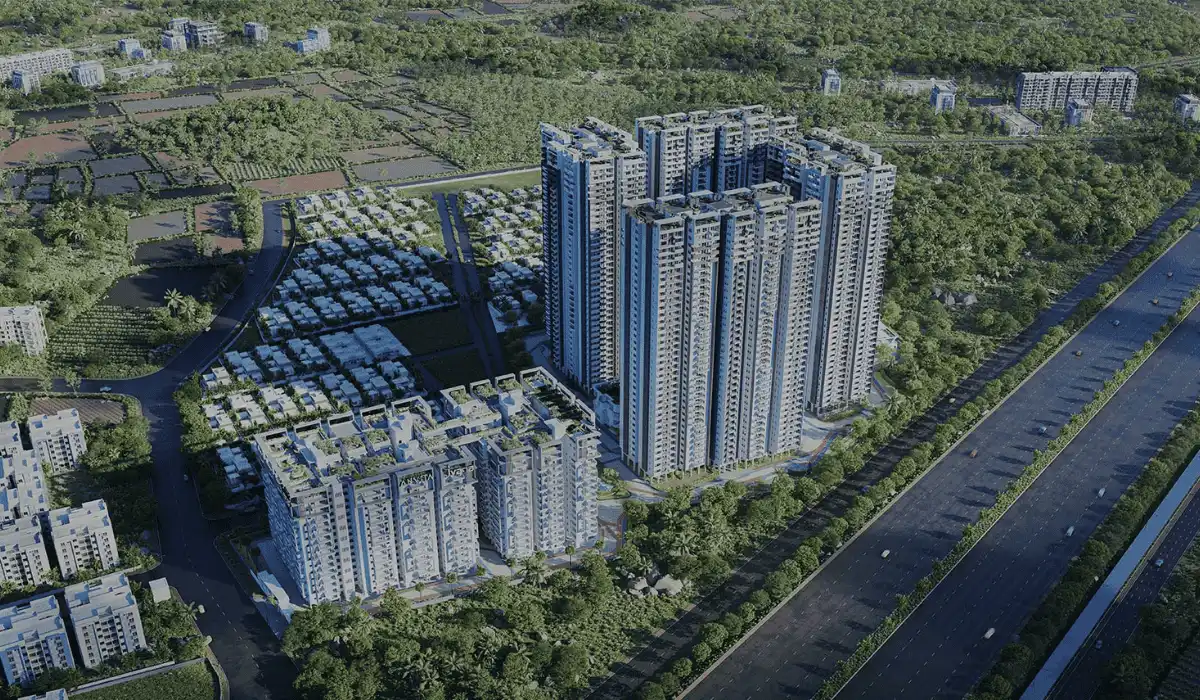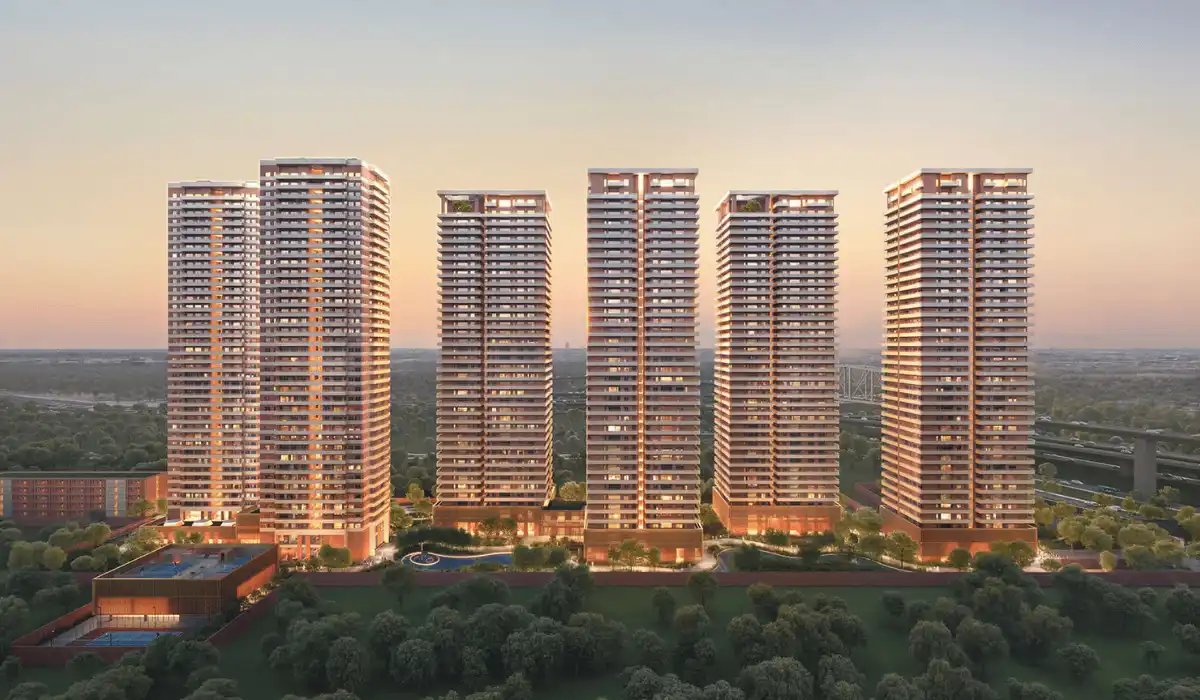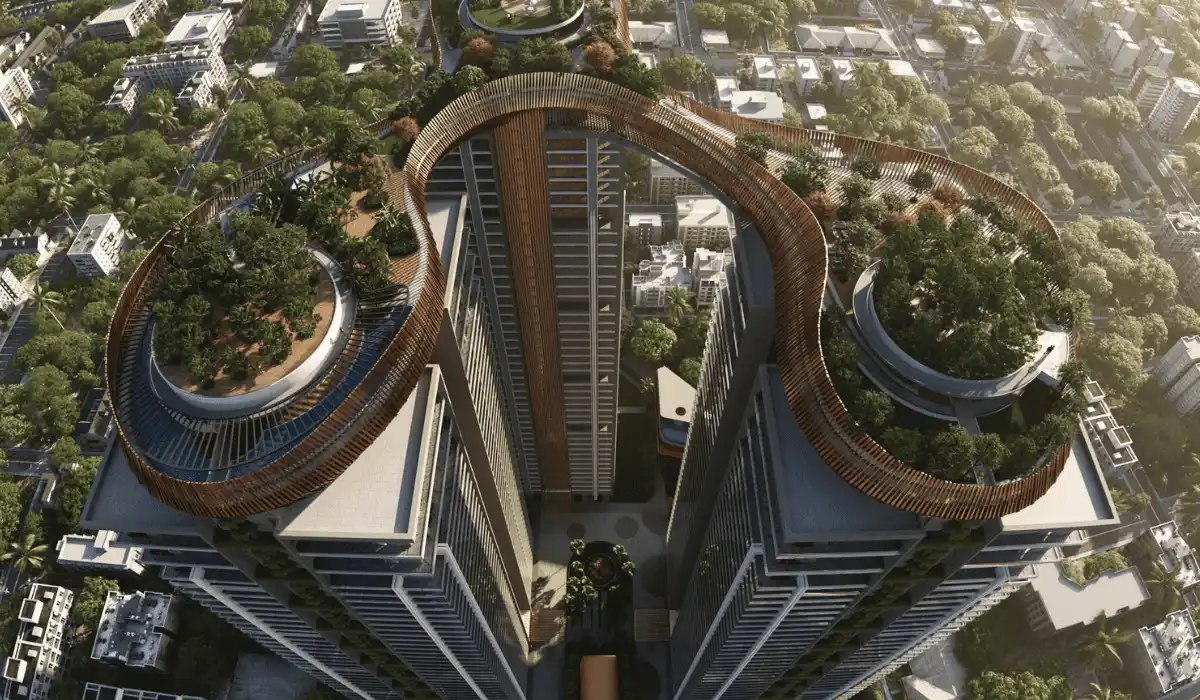Wrapped in a tinge of culture, Studios 90 is a residential project located in Kodla, Karnataka. Designed by the renowned design firm, Sanjay Puri Architects, the project spans over a plot area of 53,200 sq. m. with a construction area of 10,400 sq. m. The angularly stepped layout of the residence comprises studio apartments, a guest house, and a hostel to house the employees associated with the new cement plant. At first glance, the structure appears to be extremely unique, inviting the visitor to explore the intricacies of design. Designed with the notion of displaying the all-inclusive cultural richness of India, the project can be described as a composition of coloured cuboids. Nestled in the exterior building envelope, the colours used for the interiors of the protruding cuboids pay homage to Holi, the India festival of colours.
Known for his technical prowess, Architect Sanjay Puri has designed a climate-responsive residence catering to the hot climate of Kodla, Karnataka. The temperature exceeds 35 °C for eight months of the year in this region. This called for a design that brings in enough airflow and natural light. Planned in a manner that the buildings open up to large landscaped areas & a large playground in the north-east direction, the design successfully manages to light the rooms with natural light and provides for an adequate amount of airflow.
The Studio Apartments and the Guest Houses
Designed to be spacious and comfortable, the apartments cater to the client’s brief. The apartment units and the guest houses share a layout which takes care of the requirements of the respective user group. Designed with the notion of having a simpler layout, the apartment block and the guest houses comprise a housing unit including a staircase block leading to a living room/T.V. room, a kitchen and 6 bedrooms respectively. Designed in a way to accommodate 10-12 people, the living room exudes a warm and comforting feeling. The design incorporates minimal furniture and comprises a sofa, two armchairs, and a centre table in the living room as well as two single beds in the 6 bedrooms. The bedrooms also have the provision for attached bathrooms and walk-in wardrobes to take care of the basic requirements of the users.

Opening up to a balcony, the living room and the bedrooms, allow the influx of natural airflow and natural light into the inside environment.
The Hostel Block
The hostel block is a manifestation of smart and effective planning. The linearly designed hostel block comprises 6 bedrooms and a T.V. room for recreation. Leading to the accommodation spaces is the linearly designed corridor with an attached staircase block and a lift. The bedrooms have separate bathrooms and restrooms. Spaciously designed rooms have two beds, two study tables, and a wardrobe. This perfectly caters to cater to the basic storage requirements of the users. Opening up to a balcony, the room manages to bring in ample sunlight and ventilation. Designed for the purpose of recreation, the T.V. room acts as a gathering space and can accommodate 12-16 people.

Housed at the ground floor level are the other recreational facilities like a cafeteria, games room, lounge, and gymnasium.
Culture, Traditions, and Sustainability
Merging itself with the context, an intelligent design adds value to the cultural and traditional landscape of the area it’s set in. Paying homage to the festival of colours, Holi, Ar. Sanjay Puri has incorporated the concept of colours in the design. Colours including red, blue, and yellow play an important role in highlighting the protruding cuboids.
Built economically, the project incorporates materials like fly ash bricks for construction. Adopting simpler cues including rainwater harvesting, water recycling, and north orientation reflects on the overall quality of the design. Making efficient use of electrical energy that is harnessed from the residual cement plant nearby, the buildings are lit.
The facade definitely exudes the signature flamboyance style adopted by Mr. Puri. However, it is the intelligent approach towards the designing efficient habitual spaces is what stands out the most. Built to be efficient and context responsive, Studios 90 is a simple project exuding a warm feeling.

Visit: www.sanjaypuriarchitects.com
Contact: +91 98927 24692
E-Mail: info@sanjaypuriarchitects.com
Discover more from Biltrax Media, A Biltrax Group venture
Subscribe to get the latest posts sent to your email.





















