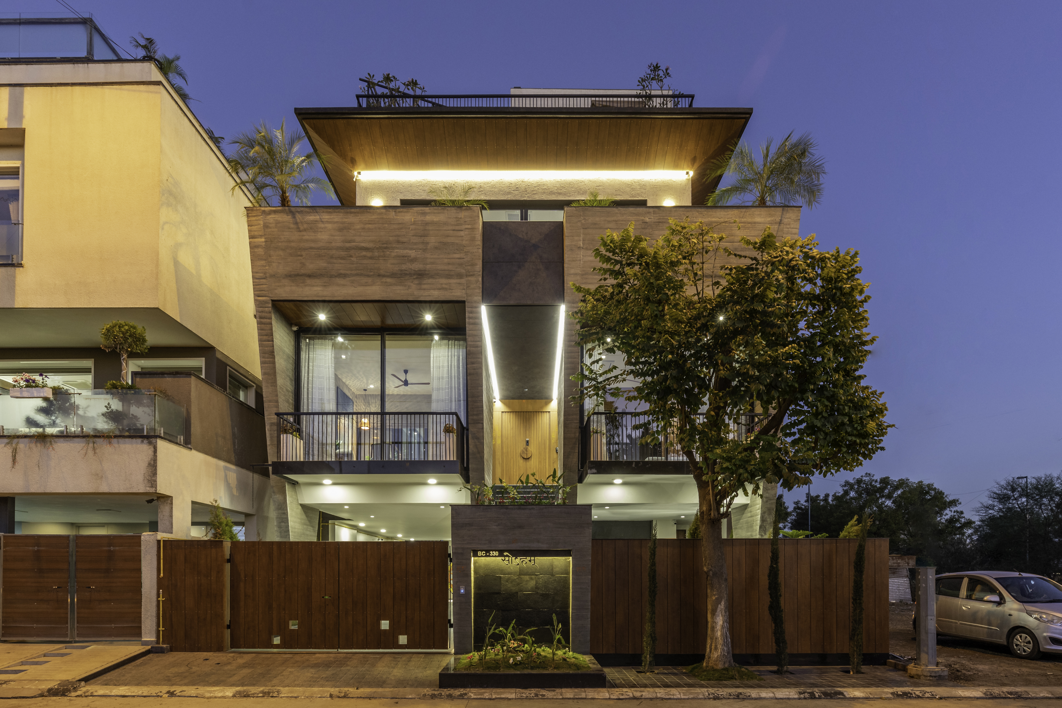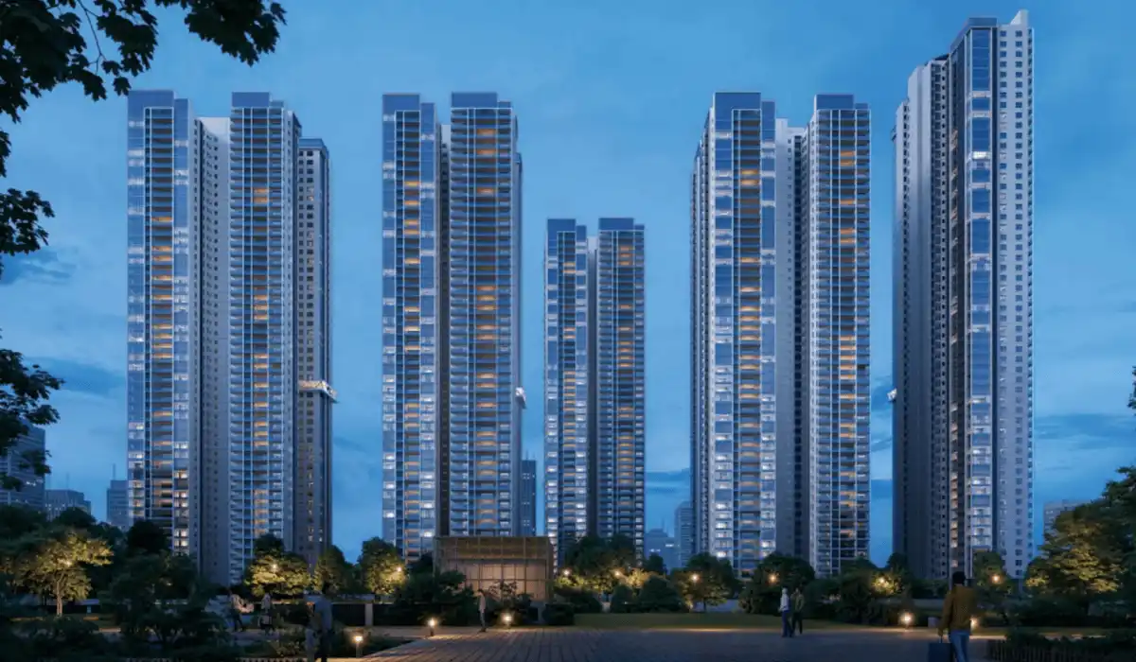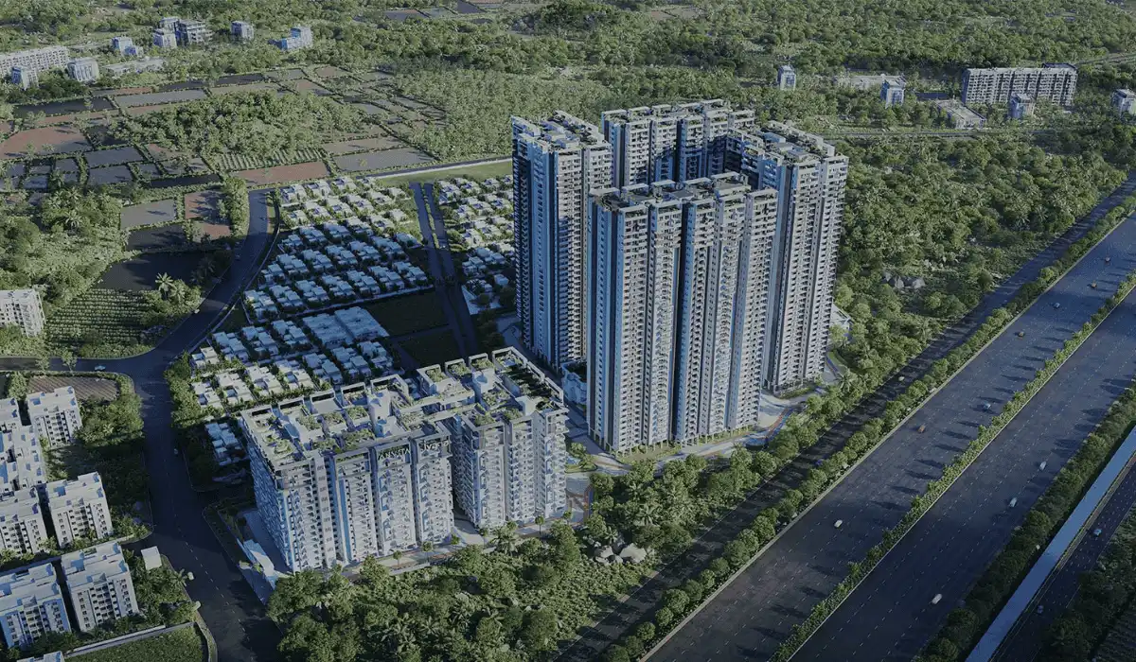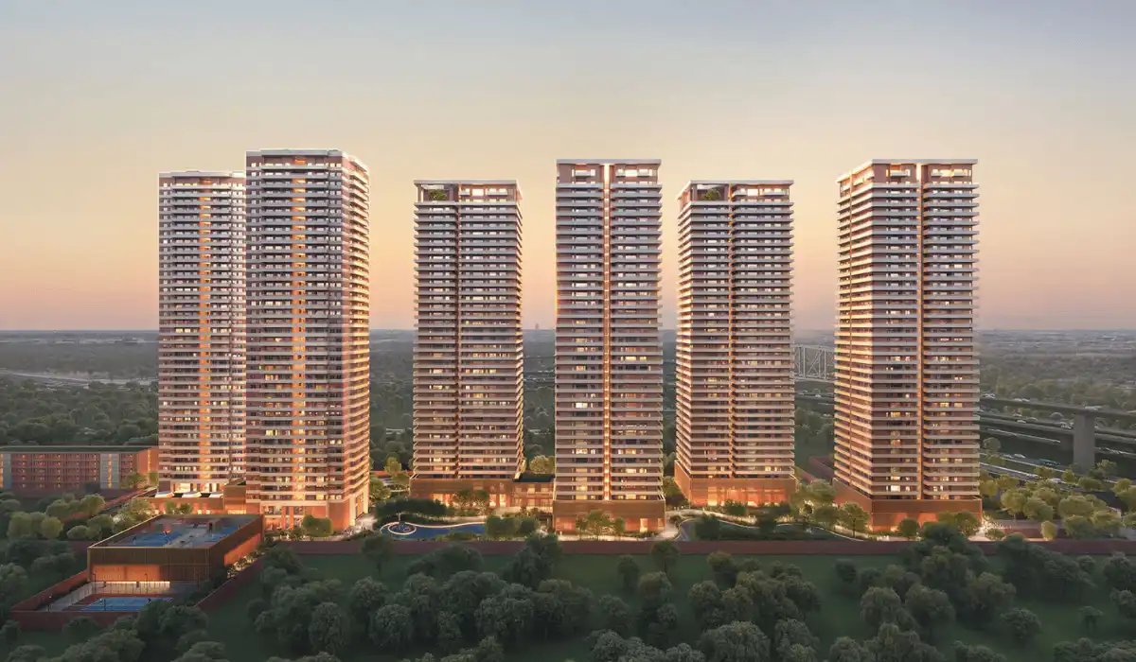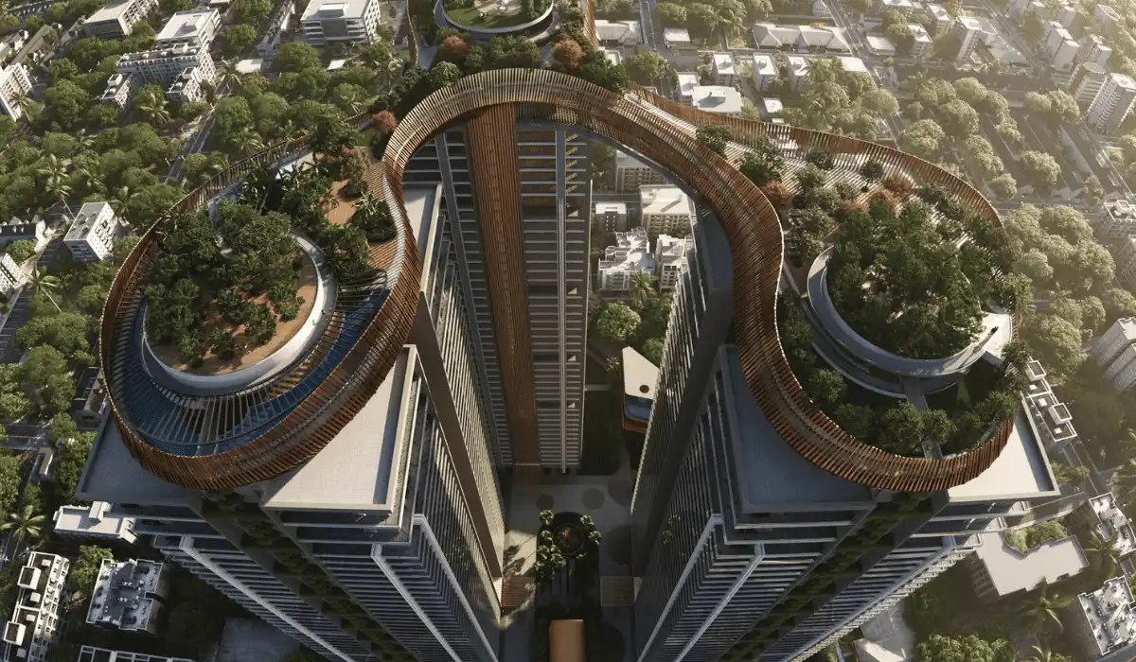The Concrete House exposes the soft side of a concrete habitat. Located in Indore, imbibing a calm and minimalist environment, the Concrete House spans over a land parcel of 2400 sq.ft. Enveloped by a residential community of bungalows and apartments the location provides a safe environment for the house. The residence comprises a ground floor with a parking facility for 3 cars, and 2 upper floors. The four vertically stacked triangular planes of concrete, which form the front facade, define the concrete home. The design team led by Ar. Anand Maroo, Ar. Arpit Khandelwal, Ar. Pratik Gupta is responsible for the panache that the structure exhibits. The light fittings on triangular planes add movement to the front elevation, making the structure look more layered, especially during the eventide.
The Design Concept & Facade Design
The residence is an interesting metaphor, that reminds oneself of the phrase “Stairway to Heaven”, affirming that, ‘true happiness in life derives not from accumulating material possessions, but family’. At first glance, one is drawn towards the beautiful wide stairway which cuts through, two concrete blocks rendering a dramatic transition from the outside world to one’s personal space. Adhering to the design brief, the exterior of the structure is grounded with texture and colour. The facade has been cast with pinewood shuttering to exhibit the natural impression of the wooden grains. To provide warmth to the material, this surface was dye-finished with a powdered ochre to soothe the coarseness caused by exposed concrete.
A series of steps creating a niche, cutting through two geometric planes, add a sense of drama to the facade, making it look more dynamic in nature.


The vertical triangular planes are spaced widely to create an open space for cars and bicycle parking. Along with the parking, the ground floor also houses an office space with a guest bedroom and necessary services spaces. On the ground floor, abutting the steps, there is a small garden patch radiating a welcoming feeling. Enveloped between the two concrete walls is a series of long, wide steps that leads the visitor to the first-floor lobby.
The First Floor Courtyard
The key highlight of the residence is the courtyard on the first floor. Tall buildings surrounding the structure did not provide much room to have a dedicated open space for the purpose of ventilation on the North and South sides of the residence. This called for the design team at Span Architects to show their design prowess, so the concept of the courtyard was reimagined by the team. This strategy not only incorporates an important element of the traditional Indian architectural style but also fulfils the need to ventilate the space. The courtyard comprises a linear water body along with a large, vertically landscaped wall extending to the second floor. The bedrooms overlook this courtyard. The flooring in the courtyard incorporates geometric patterned tiles. These tiles create tessellations, adding another layer of ethnicity to the design.
The large enclosed space zoned along this water body is actually the heart of the home with an informal living room, the kitchen and the dining room all functioning in cohesion.

The Living Room
The living room has large windows to allow ample sunlight inside the space. The furniture and flooring in the earthy tone complement the greenery used in the design. The breakfast table in the corner is unique and acts as a design element. The dining room is spacious and well illuminated by natural light. With wooden textured elements, the earthy tone dominates the space subtly.

The Bedrooms on the Second Floor
The second floor is a private zone, consisting of bedroom spaces. The recessed master bedroom allows the owners to enjoy a large balcony running along its periphery on three sides, giving them a panoramic view of the cityscape. There are two other bedrooms on the floor, luxuriously designed to match the taste of the user. Large windows take care of the light and ventilation of the space ensuring that the space is warm and inviting. Thoughtfully designed furniture in the bedrooms have monochrome fixtures and fittings. Grey and white tone of the curtains and the furniture complement each other creating a cosy feeling in the space. The master planning also reflects the movement that one experiences looking at the facade.


The Third Floor
Bedrooms on the second floor are set back, whereas the gym on the third floor extends out to a semi-open garden area. The terrace garden creates a charming atmosphere with circular planters suspended from the structure above. The open terrace extension holds a small patio to enjoy the wide view of the city. A hot water tub with green patches around it creates an ambience that leaves the user relaxed. This chamfering of spaces, when combined with the geometric planes, add to the aesthetics of the structure.
An interesting request from the client was to incorporate design elements from their Oriya lineage and beliefs in the house.
Design Accents & Accessories
The design team incorporated thoughtfully chosen eclectic elements and accents to align with the taste of the client. A 16 spoke wheel from the Rath of Jagannath Rath Yatra (an annual procession for Lord Jagannath conducted in Puri) purchased at an auction, acts as a focal element at the far end of the entry at the ground floor to greet the visitors. On the first floor, dedicated to the idols is a small shrine. The designers also retrofit a traditional painting with motifs of the deity sourced from the auction as a backdrop in the shrine.
Contradicting its name, the ‘Concrete House’, the residence radiates a soft and welcoming feeling. In totality, the project radiates a flush of positive energy, with the use of natural light, ventilation, a water body and greenery. The facade stands out amongst the surrounding buildings in the neighbourhood leaving behind a mark on viewers’ memories.
Span Architects
Visit : info@spanarchitects.in
Contact : 9826 726 002
Photo Credits: Ruuhchitra , Viplove Jain
Discover more from Biltrax Media, A Biltrax Group venture
Subscribe to get the latest posts sent to your email.




