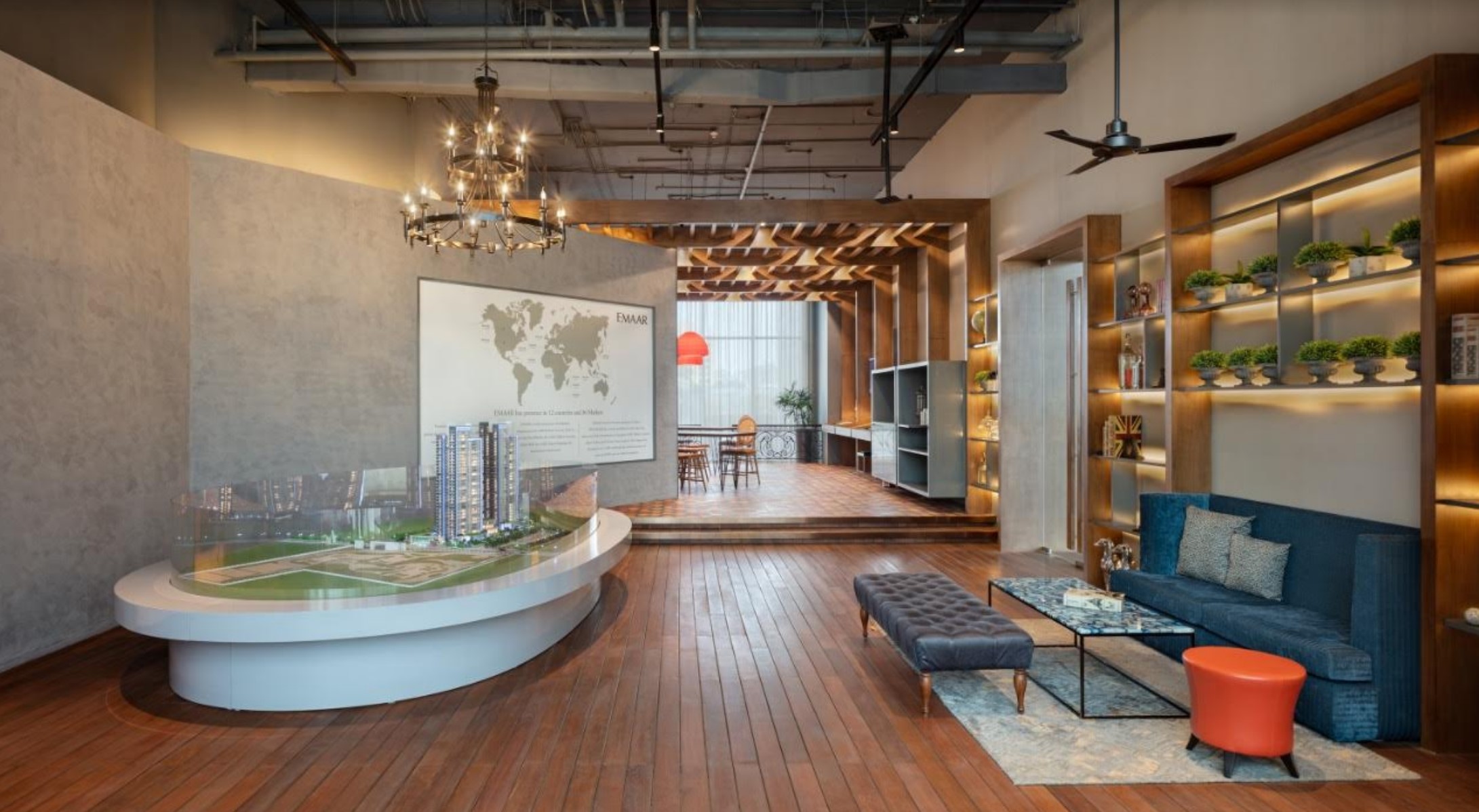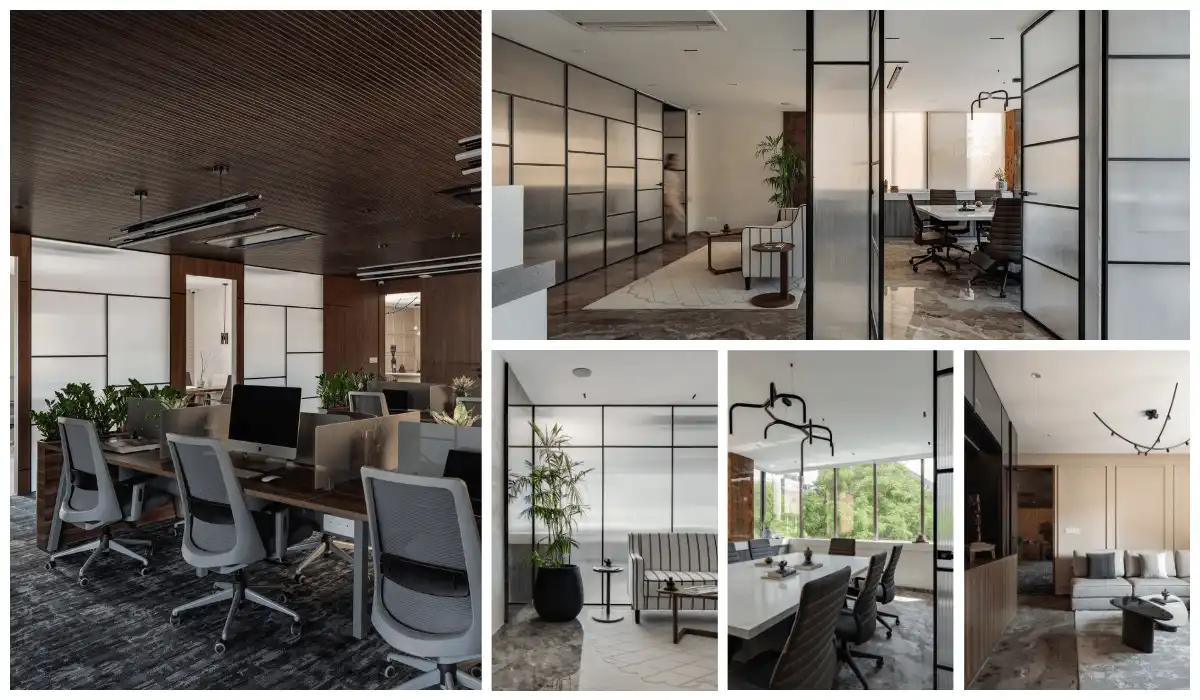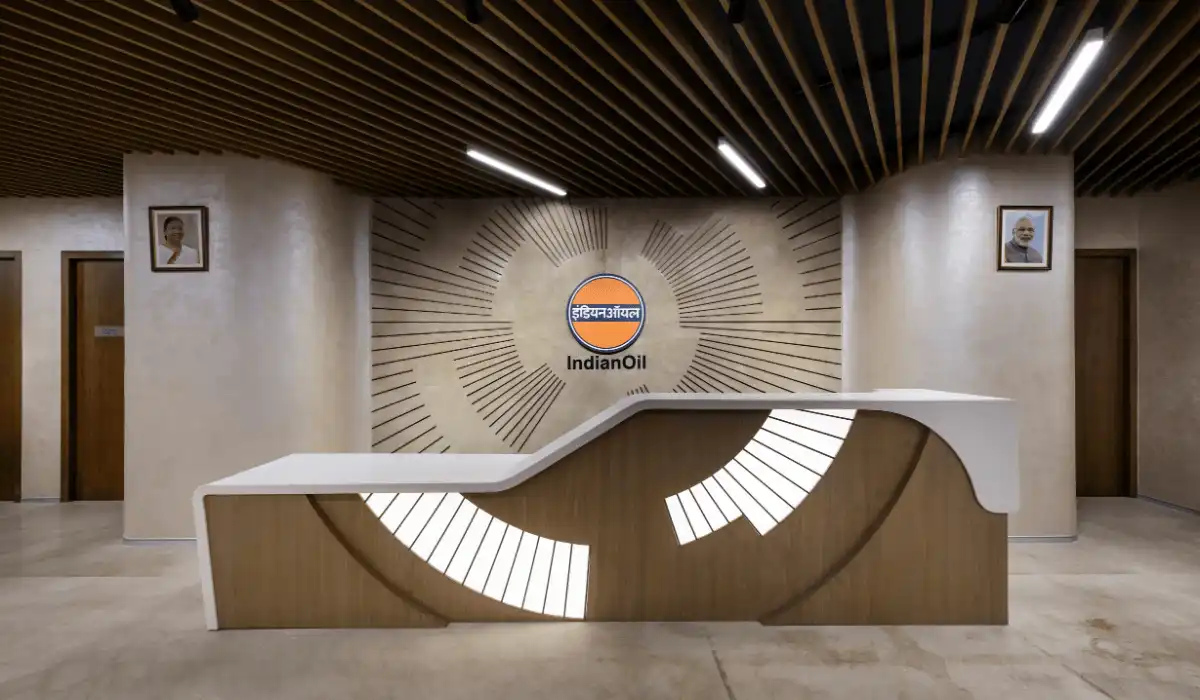The Emaar DigiHomes is an abode of versatility, pragmatic design and state-of-the-art services. It is a manifestation of the collaboration between STUDIO IAAD and the multinational real estate development company Emaar Properties – Dubai. At the heart of Gurugram, Emaar DigiHomes aims at providing a living experience that stimulates different senses of the user. The designers at STUDIO IAAD have created an engaging design narrative that seamlessly unites with the function. The Experience Centre connects the 2 BHK and 3 BHK model residential units. This directly affects the users as they manoeuvre through the design. The design team designed the apartments to look contemporary, elegant, and functional enough to serve the different family dynamics.
The Design Concept
With a stringent timeline of one year at hand, Emaar DigiHomes was meticulously conceptualised and executed right in time by the experienced designers at STUDIO IAAD. The design of the 2BHK and 3BHK model apartments provide a luxury living environment to the user. These apartments connect to an Experience Centre which gives the visitors a state-of-the-art experience as they manoeuvre through the space. The designers felt the need to establish a sense of connection between the space and the end-user. The layout thus cocoons within a pre-existing glazed envelope, complementing the urban skyline of Gurugram. This intrinsically impacts the quality of human experience when interacting with a designed environment.

With Emaar DigiHomes, the design intent was to bring forward an elevated living experience that stimulates the senses in a wholesome manner through a continuous dialogue between the inside and the outside environment.
The Design Vocabulary
The client’s brief was meticulously detailed. It formed the foundation of the design ideology and propelled the design forward. The three distinct vocabularies of designs – conceptual identity, contemporary nuances, and attention to detail, combine with a ‘feel-good’ aura. This in turn forms the foundation of the design. The major aspect that enhances the ambience of the design is not the co-existence of three distinct vocabularies, but the grace with which each uplifts the other without overwhelming the user.
The Key Layout Highlights
The experience centre forms the key highlight of the layout. This space connects the main circulation paths, which leads to the two model apartments. The space acts as the primary interface between the living space and the end-users. The key function of this space revolves around weaving a visual story from the very first moment the user steps inside the premises. Even though the space co-inhabits different styles, each shines through in its rightful light.
Indoor-Outdoor Living
The classic-rustic touch inhabits this fluidic space, radiating the feeling of being outdoors. The design team envisioned this area as an airy sunny verandah or patio, with an interplay of printed motif tiles contrasted against the concrete surfaces. The culmination of warm wood tones, vintage ornate metal railings, touches of rattan that mirror the tropical plantation and the thoughtful statement lighting, is responsible for the coherent environment in the Experience Centre.


The Budget Effective Luxury 2 BHK
The residences are curated in a way that they remain true to the requirement of the user in terms of aesthetics and the function. The design of the 2BHK is budget-effective, cohesive, and interlaced with a sense of familial warmth. Each element, functional or decorative, comes together. This thus allows the home to exude a comforting character that strikes a chord with the user. The wallpaper in the dining area is an intriguing feature. A winding white stucco-lined hallway giving the space a sense of increased dimension.

The Contemporary Luxurious 3 BHK
The character of 3BHK apartments has been kept contemporary and elegant. The unit design caters to the requirements of the user and still stay elegant, which makes the design style timeless. The master suite has been designed to engulf the overall vibe of the residence. The ribbed beige velvet upholstered bed, royal portraits that adorn the walls and the souffle chair makes for the perfect vignette.


At the Emaar DigiHomes, the spaces have been brought to life with a passion for creating immersive experiences — the play of colour palettes, materiality, bric-a-brac or the bespoke luminaires manifests as thought-driven design.
STUDIO IAAD
Email: studio@iaad.in
Contact: +91 – 96502 33185
Photo Credits: Andre J. Fanthome
Biltrax Construction Data is tracking 17000+ projects on their technology platform for their Clients. Visit https://www.biltrax.com/ or email us at contact@biltrax.com to become a subscriber and generate new leads.
Disclaimer: The information contained herein have been compiled or arrived at, based upon information obtained in good faith from sources believed to be reliable. All such information and opinions can be subject to change. The image featured in this article is only for illustration purposes and does not in anyway represent the project. If you wish the article to be removed or edited, please send an email to editor@biltrax.com
Discover more from Biltrax Media, A Biltrax Group venture
Subscribe to get the latest posts sent to your email.





























