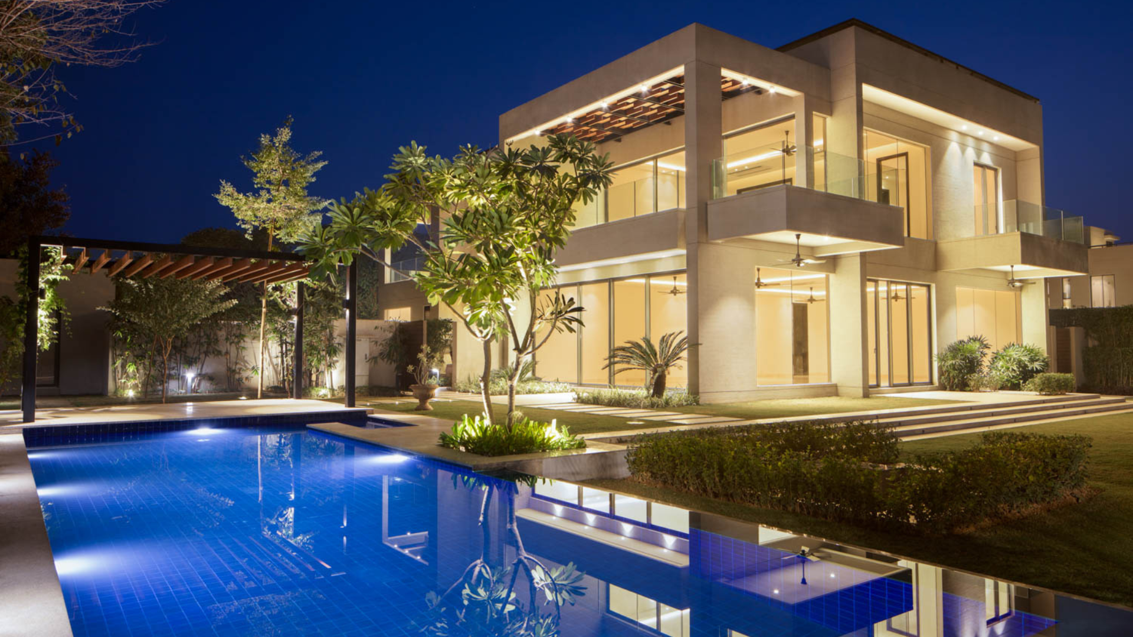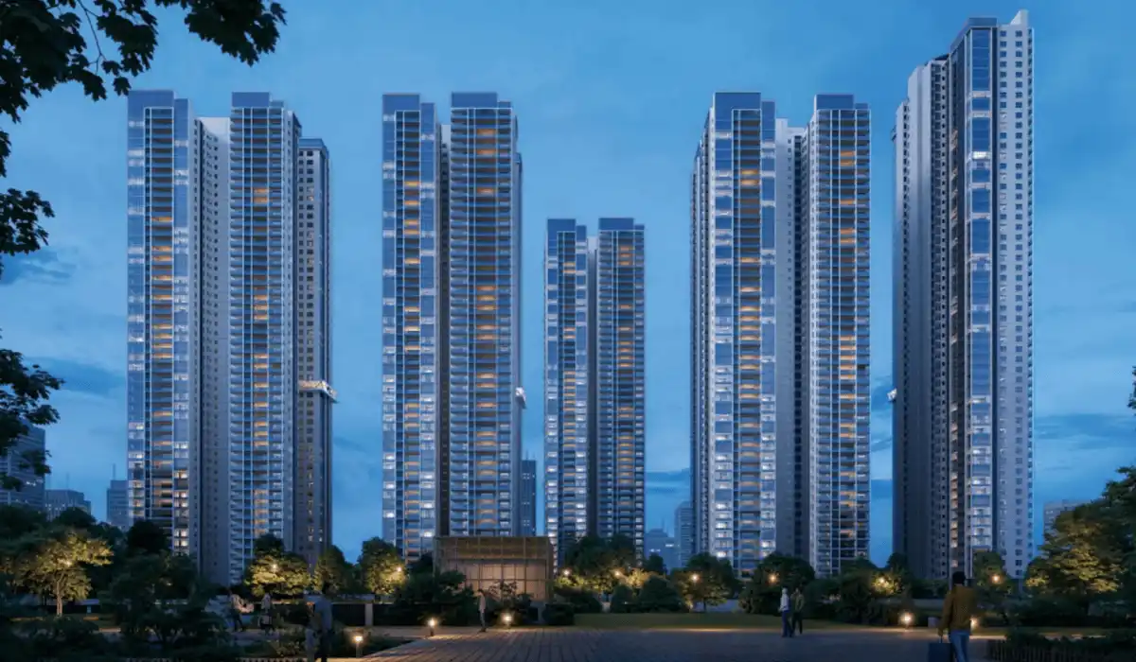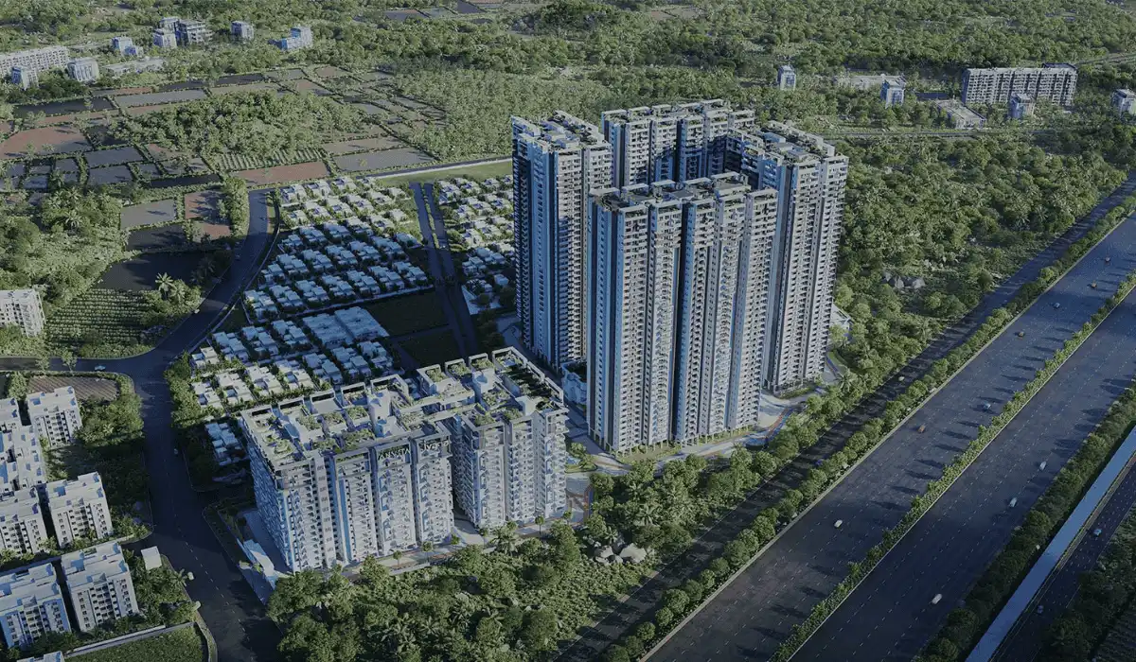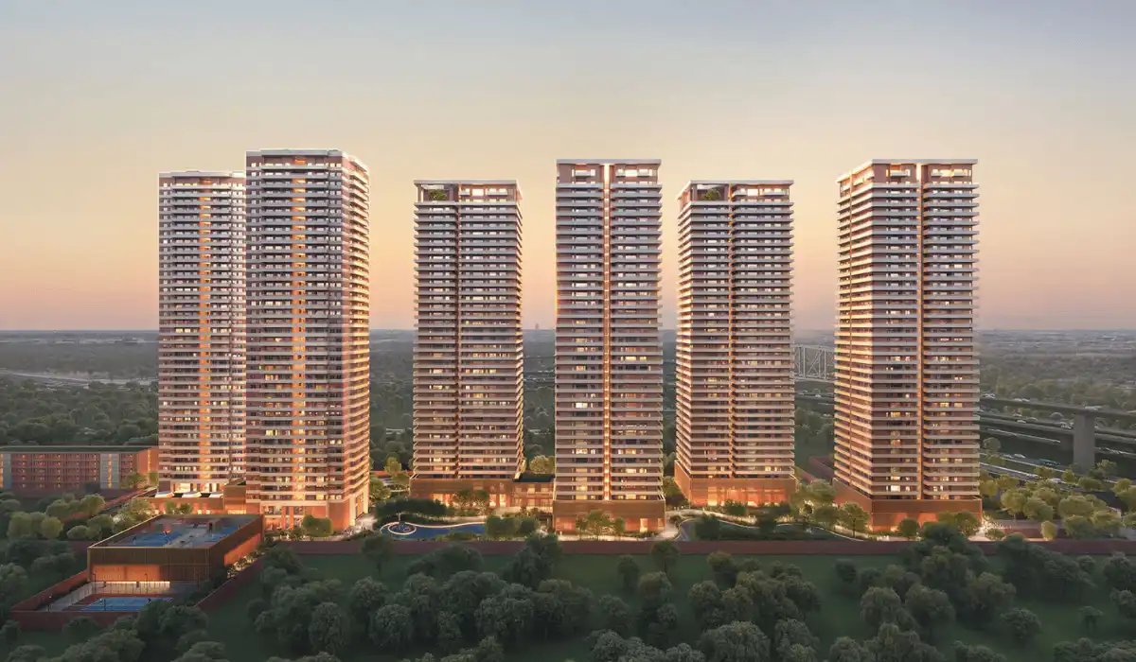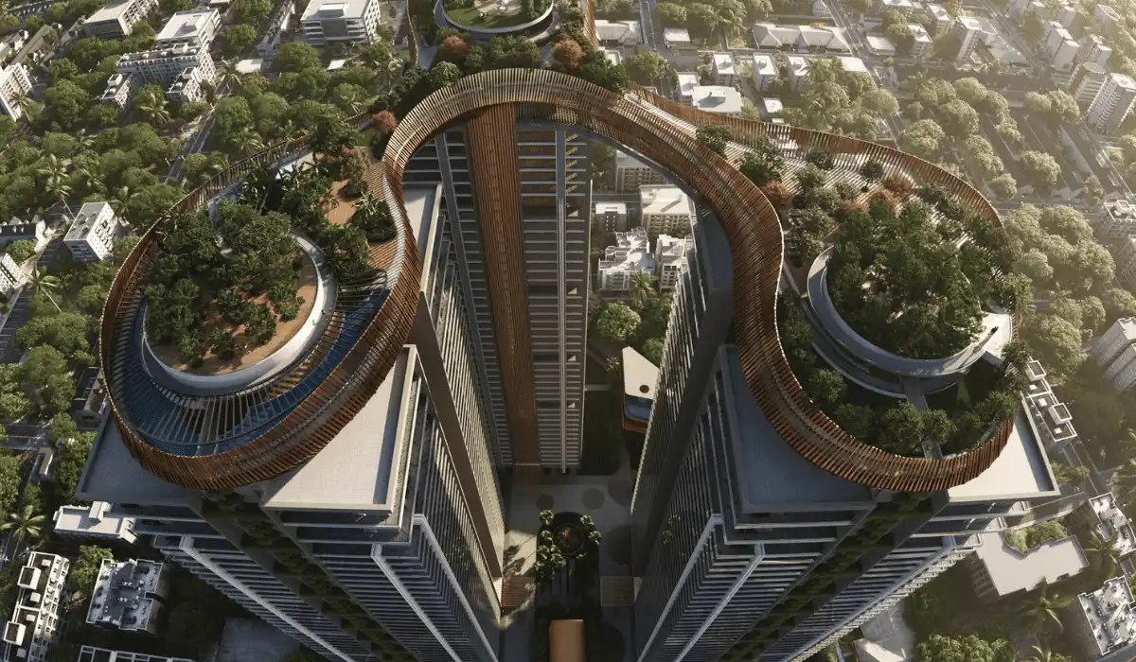Experiencing Nature through Architecture
The farmhouse typology is increasing in popularity since homeowners consciously seek an escape from the bustle of urban living. They’re looking to live a healthier lifestyle in tune with nature. From the Philip Johnson Glass House to Mies van der Rohe’s Barcelona Pavilion, architecture has long been engaged in the challenge of creating shelters that are at once secure. However, they strike an inseparable bond with their surroundings. As needs and standards of living evolve, a contemporary farmhouse has the mandate of enabling a bond with its surroundings. It must achieve this without sacrificing the comfort and amenities of modern-day living. In the climatic Indian context, one challenge is to weave the outdoors into the living experience without compromising thermal comfort.
Integrating Nature with Architecture
The design of the Farmhouses in South West New Delhi is an experiment in achieving this central idea. The five sister homes, set within a 2.5-acre plot, are developed for the same family. The property allows for a high level of privacy and security. Additionally allowing for each home to truly open out onto its verdant landscape. The homes form a canvas of exploration, celebrating multiple dialogues between the built and its environment.

Design Features and Spatial Planning
The brief for the farmhouses called for Vastu-compliant homes catering to the lifestyle of families that love to entertain. To achieve this, a clear distinction between private and public space forms a defining factor driving the planning.

For instance, Farmhouse 1 features an expansive living and dining space that opens onto a deck. This further abuts a pool set within the verdant landscape. The openable glazing further allows the shared spaces to encompass the site and work as a cohesive unit for entertaining. Landscaped courts help navigate the level difference between the ground level and the basement. The basement houses an entertainment lounge, a home theatre, and a gym. These wings comprise the public sphere and are pivoted to the private with an internal court. The kitchen and master bedrooms reside beyond these wings.
The court also works to interrupt the interior space with a pocket of green, bringing light and greenery deep into the interiors. The upper level of the homes houses the bedrooms. Each bedroom opens onto large balconies or terraces, easing the transition between the indoors and the outdoors.


Modern Aesthetics with Natural Materials
The external form of the farmhouse features clean lines and a distinctly modern aesthetic showcasing a restrained, honest palette of natural materials. It showcases details like timber screens, pergolas, and external staircases in natural, acetylated wood. This approach helps bring a sense of warmth and finesse to the bare aesthetic. Glazed openings leverage extensively to create imperceptible distinctions between the indoors and the outdoors. Additionally allowing a temperature-regulated indoor environment. Glazed corridors alongside landscaped patches give one the feeling of moving through nature as one moves from one part of the home to another.



The inset windows, shaded balconies, and internal courtyards ensure minimum heat gain resulting in reduced load on mechanical cooling. The openness and abundance of natural light also keep the dependence on artificial lighting to a minimum during the day. The interior scheme is minimal, with neutral, earthy tones introduced in the marble flooring, letting the framed vistas form the highlight of the scheme.



Landscape Design: Softening Boundaries and Focal Points
The landscaping creates soft boundaries between one house and the other, throughout the site. Additionally, private gardens and internal courts showcase striking landscaped elements acting as focal points, anchoring each space to the site.

Each of the five farmhouses is designed as a framework within which nature can be experienced. The architectural expression itself is explored as a medium for fostering intimate relationships with light, air, and greenery. The homes thus address the renewed need of homeowners to seek refuge from the chaos of urban life with farmhouses that celebrate peace and well-being through biophilic design. The scheme explores externalizing habitable space, elevating the idea of a conventional dynamic between a home and its setting.

Also Read: Mohammadpur GPRA Redevelopment | New Delhi

Biltrax Construction Data is tracking 28,000+ projects on their technology platform for their clients.
Get exclusive access to upcoming projects in India with actionable insights. Furthermore, gain a competitive advantage for your products in the Indian Construction Market.
Visit www.biltrax.com or email us at contact@biltrax.com to become a subscriber and generate leads.
Disclaimer: The information herein is based upon information obtained in good faith from sources believed to be reliable. All such information and opinions can be subject to change. Furthermore, The image featured in this article is for representation purposes only. It does not in any way represent the project. If you wish to remove or edit the article, please email editor@biltrax.com.
Discover more from Biltrax Media, A Biltrax Group venture
Subscribe to get the latest posts sent to your email.




