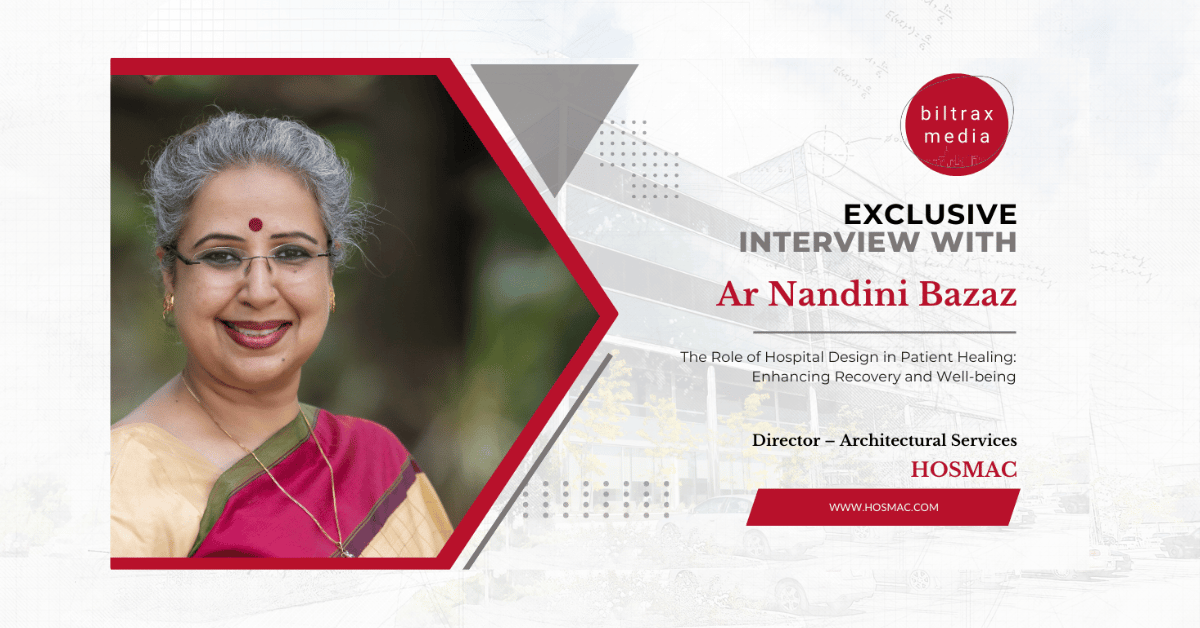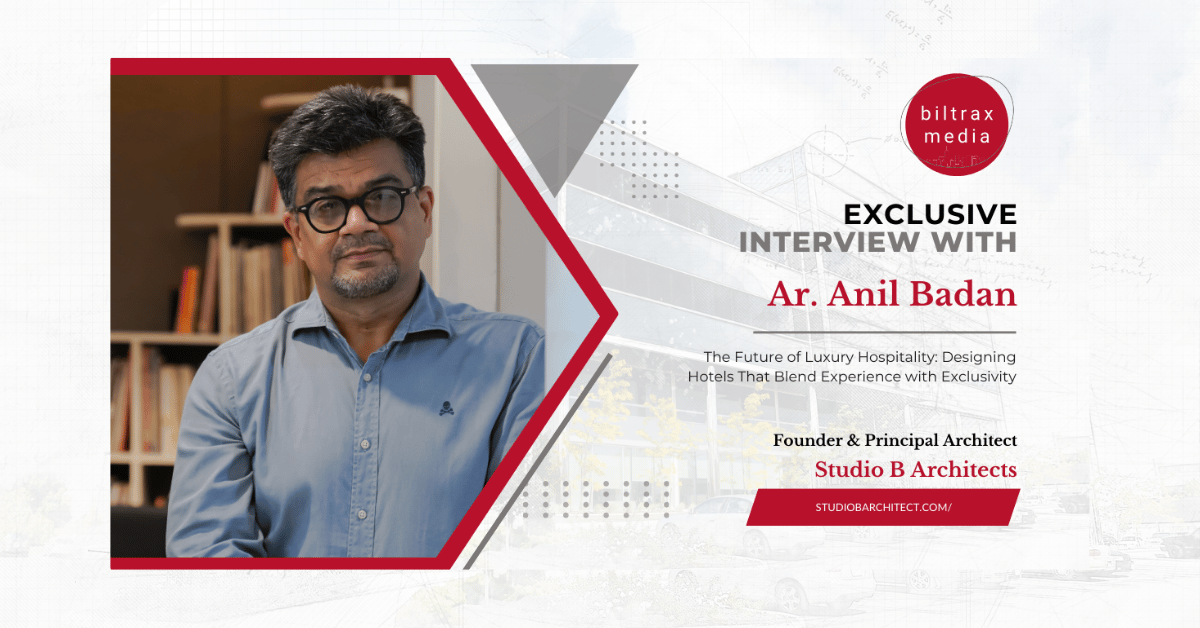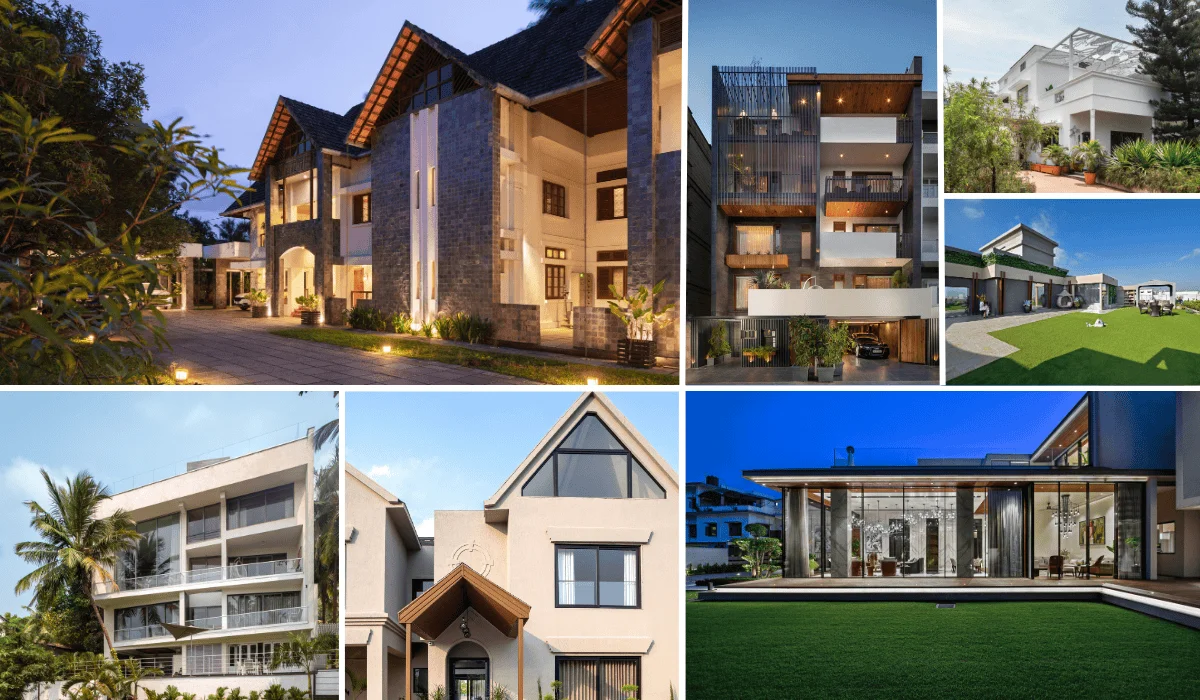Chaos maybe an understatement to what the pandemic did to the century-old methods of learning. Academic institutions all across the world switched to hybrid and remote learning. But overtime it has surfaced that online learning is not for everyone and educational spaces need to be re-thought for resilience and adaptability. Rahul Kadri, Partner & Principal Architect at IMK Architects shares his views on the design of post-pandemic learning environments.
As schools and universities across the country open their campuses after being shut for over a year due to the coronavirus pandemic, there is an imminent need to re-think our model of educational design and conscientiously adopt an action plan — one that increases resilience and addresses the challenges that the pandemic has presented.
In an age of social distancing, educational institutes should be designed for flexibility and adaptability in order to create resilient environments. Learning can happen everywhere – both inside the classroom and outside. At IMK Architects, we aim to design spaces that allow for multiple modes of learning. Getting involved outside the classroom, engaging with people from diverse educational and cultural backgrounds can enrich student life and enhance the growth and development of children. In this sense, we seek to move learning outdoors or bringing the outdoors in. This is where our traditional concepts of courtyards and hierarchy of open spaces proves most effective.

We also always look at basing our designs on the theory of biophilia, which seeks to connect buildings and occupants more closely to nature. Studies have proven that classrooms with abundant glare-free natural light, fresh air and cross-ventilation, besides being good for children’s overall health and well-being, can also significantly improve their academic performance. This also reduces the need for artificial lighting and mechanical cooling, and hence, the building’s energy consumption, proving cost-effective in the long run. In fact, several studies over the past few months have shown that the spread of COVID-19 within closed-off, compact, and poorly-ventilated spaces is higher than that within open spaces. However, most schools and university campuses today exist as hermetically-sealed buildings that are connected via shared circulation elements like lobbies, double-loaded corridors (corridors that provide access to rooms on both sides), and elevator banks. They have deep floor-plates, which create poorly-lit and -ventilated indoor spaces. Therefore, by integrating concepts of biophilia, we strive to foster a positive atmosphere that not only encourages learning, but also design a campus or school that is sustainable, holistically healthy, and one with the natural environment.

It is also important for designers to move past the idea that enclosed classrooms with neatly arranged rows of desks and chairs are ideal environments for learning — going forward, the area requirements for schools and universities will increase too due to the need for social distancing as interior layouts and design for furniture are revised. It is the responsibility of architects to create multifunctional spaces – those that promote interaction, collaboration and friendship, for a well-rounded educational experience. This principle is the foundation of all our work on campuses and universities; our architects identify key design concepts with a focus on promoting interaction, friendship and wellbeing, and adapt them according to the relevant context and scale of each project. Flexibility in space and furniture design for all scales of interaction is central to blurring boundaries and easing transitions between indoor and outdoor spaces. Strategies include repurposing large unused spaces such as gyms and libraries for classes and lectures. This would not only be functionally viable but also ensure that each space is used to its maximum potential.

It is also essential to invest in light-weight, modular, single-occupancy furniture that can be moved around to allow for various classroom configurations and modes of learning within a fixed space. These ideas were pertinent to the design and planning of our recently completed project Symbiosis Sandipani, a 200-student institute for advanced learning in Lavale — enabling students and teachers to optimise learning and collaboration within each space.
As we collectively look for solutions to create resilient learning environments, both designers and educators must steer away from planning solely for density and cost and instead, prioritize safety and adaptability. As we design for the future, it is essential that schools and universities become an interface that blend online and physical experiences to enhance learning and foster both social and emotional growth.
IMK Architects
Website: imkarchitects.com
E-mail: info@imkarchitects.com
Contact: +91 9821488411 / +91 98338 03449
Biltrax Construction Data is tracking 17000+ projects on its technology platform for its Clients. Email contact@biltrax.com to subscribe and generate business leads.
Discover more from Biltrax Media, A Biltrax Group venture
Subscribe to get the latest posts sent to your email.





















