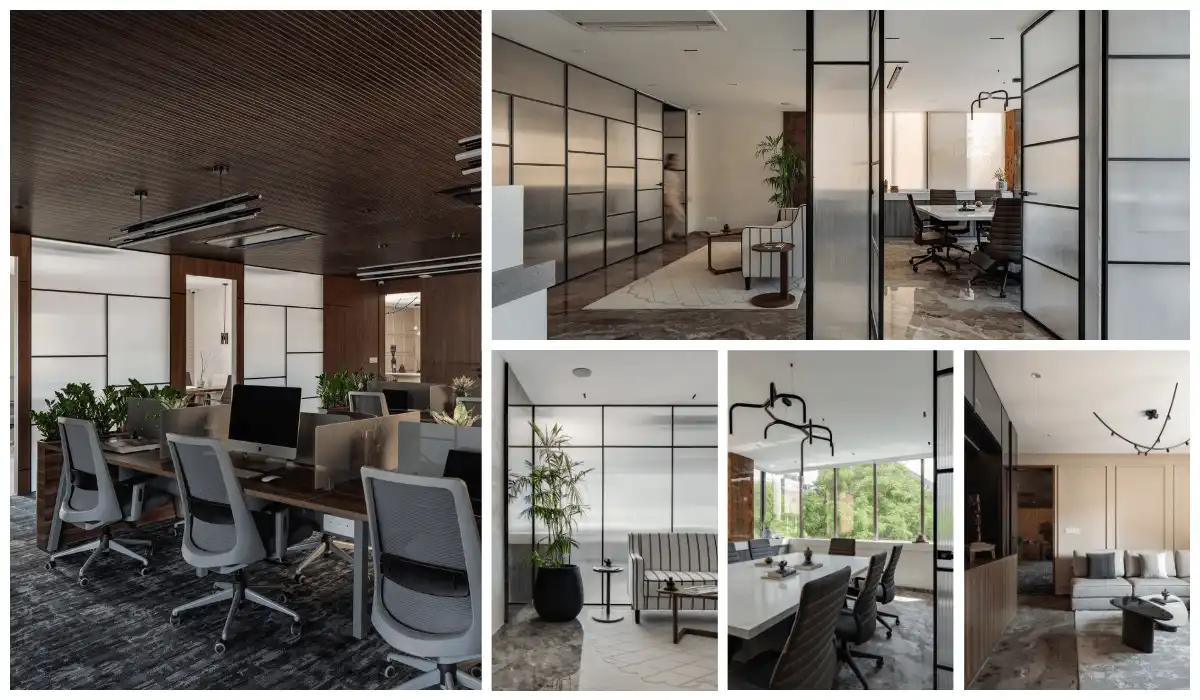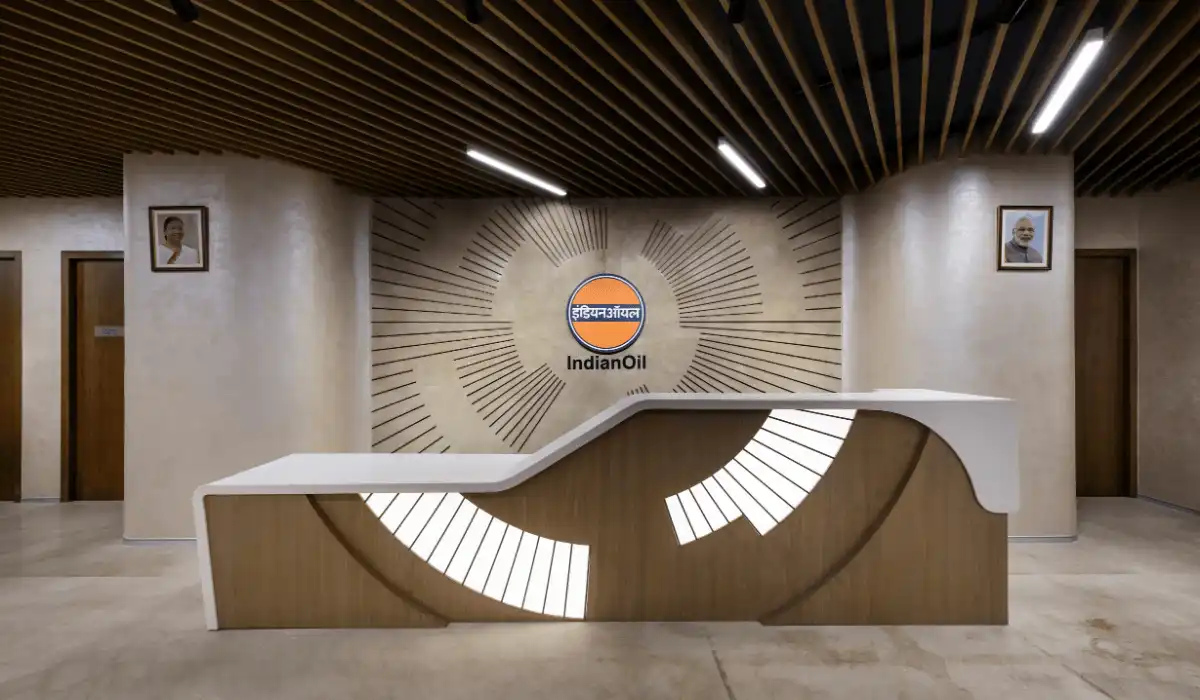The Jagged house is a monolithic masterpiece. If one had to give a physical form to the term “Contemporary”, that would be The Jagged House. Designed for a small family by Studio Arkytos, the property is set in a dense neighbourhood of Ahmedabad. At first glance, the Jagged House appears to be a monolithic masterpiece of a structure. Its skewed planes intersect each other at different angles. The design team at Arkytos have designed the house in a way that the residents get utmost privacy, being in a dense neighbourhood. The interior design showcases the architectural prowess of the designers. The design is simple yet functional. The facade design stands out against its surroundings.
Concept:
The design allows for maximum possible privacy. It also permits natural light and ventilation in spite of the site’s densely populated location. The designers came up with the concept of employing skewed planes of reinforced cement concrete and glass in the design. Multiple cardboard models were made to understand these surfaces. The best possible orientation that will permit natural light throughout the day. Considering the extreme summers in Ahmedabad, glass was strategically used on the exterior surface in the form of openable windows for cross ventilation. Folds and half cuts of the cardboard became the exposed reinforced concrete surfaces. The gap and punctures in between are where the glass is placed for allowing natural light inside. The structure stands out from the surrounding architecture as a grey monolith with skewed surfaces.

Reinforced cement concrete planes comprising the exterior of the house were kept exposed so that it doesn’t intrude on the monotonous urban fabric.
Designed to be more cheerful and with the addition of a combination of multiple colours, the interiors of the project are vibrant and beautiful.
Public Zones:
The Living Room
As one enters the building, the foyer guides oneself toward the living room and other areas. Thoughtfully designed and overlooking the front of the house is the double-height front-facing living room. Located at the corner of the living room, is a large glass wall that brings in sufficient natural light while also being aesthetically pleasing to the viewer. The furniture used in the space includes sofas, armchairs, and a coffee table. The walls have a muted toned wallpaper which compliments the grey and blue coloured sofas. Made with yellow tiles and mirror work, the yellow wall behind the television unit stands out against the rest of the room.

The Powder Room and Bedroom
Designed behind this yellow wall is a bedroom, adjacent to which is a powder room. Thoughtfully designed, the powder room and the bedroom use a partition to create a visual barrier between the public and private spaces while hiding the doors to both these spaces. This ensures that the homeowner’s privacy isn’t compromised.
The bedroom room enjoys the view of the garden. Placed in the centre of the room is a bed, with side tables on either side of the bed. Mounted in front of the bed is the television unit. Unlike the living room, the window provided for this space is simple and functional and takes care of the privacy of the user. The walls are white while grey while the flooring is vitrified tiles. Designed to look plush and luxurious, with an attached/adjoining walk-in wardrobe, is the bathroom associated with this room.
The Kitchen
The kitchen adopts a contemporary modular design. Allocated at the rear end of the residence, is a dedicated washing area. This serves the purpose of dishwashing and other kitchen-related tasks. Allocated at the rear end of the residence, is a dedicated washing area. This serves the purpose of dishwashing and other kitchen-related tasks. Thoughtfully designed and planned to be functional, the overall design of the ground is aesthetically beautiful.


Private Spaces:
Towards the opposite end of the foyer on the ground floor, there is a staircase that leads to the first and the second floor. The upper floors are private spaces, mainly comprising bedrooms and terraces, and share a similar design.
The Master Bedrooms
As one enters the first floor, there is a room facing the main access road to the house. Another room faces the back of the house. Designed to look more contemporary, the interiors of the first and second floors of this house are unique yet comforting. The rooms having a front yard or a backyard view have a more cheerful design vibe.
The muted tone walls and the flooring compliment the large queen-sized bed at the centre. The lamps hung in the corner of the rooms, and the chandelier hung right above the beds completes the contemporary look of the bedrooms. The curtains in blue are semi-transparent along with the roll-down floral shades. This combination adds a cheerful feeling to the space. The master bedrooms have attached bathrooms and walk-in wardrobes. These add to the luxurious aesthetic of the home while also providing convenience and comfort to the homeowners. The well planned bathrooms have a provision for dry and wet areas. The walk-in wardrobes are spacious, and the storage space is uncluttered yet functional.

The house has sunlight pouring in throughout the day, and its interior surfaces rendered with extensive use of colour come to life and create a vibrant atmosphere.
The double height of the living room ends on the first floor. On the second floor, this space becomes an open terrace. The terrace opens up to the front of the monolithic masterpiece, Jagged House. This lets users enjoy the view of the lively neighbourhood in Ahmedabad.
Visit: www.shailibanker.com
E-mail: arkytos@gmail.com
Contact: 079 26303846, 26305911
Discover more from Biltrax Media, A Biltrax Group venture
Subscribe to get the latest posts sent to your email.






















