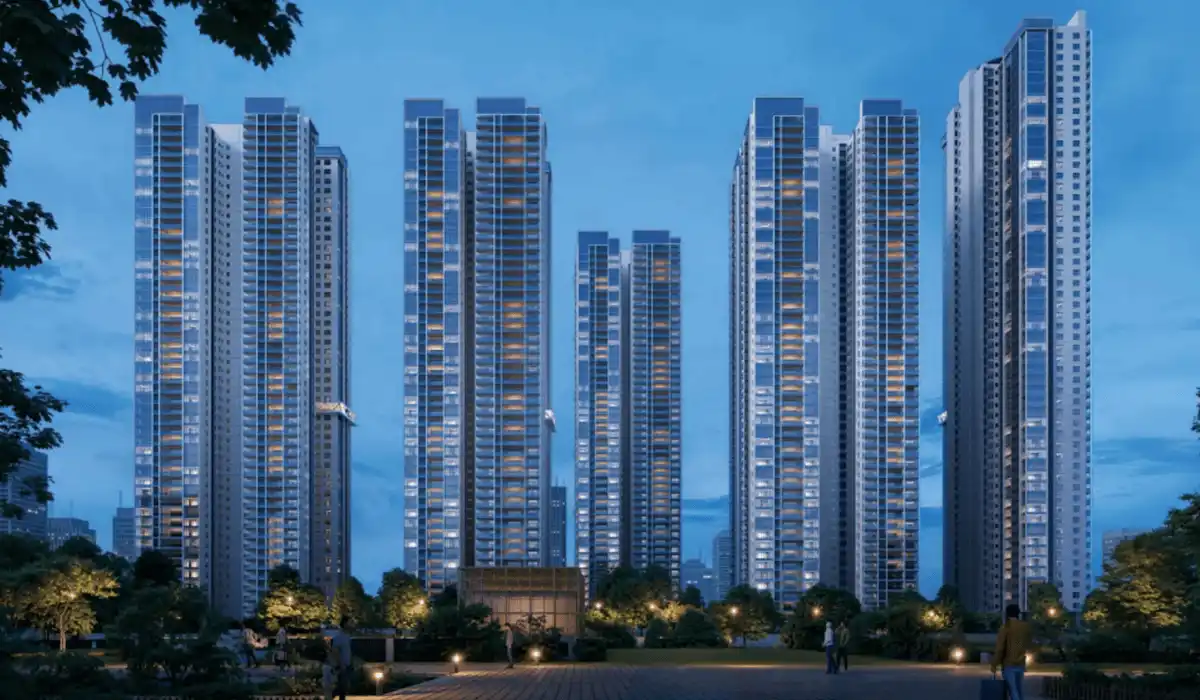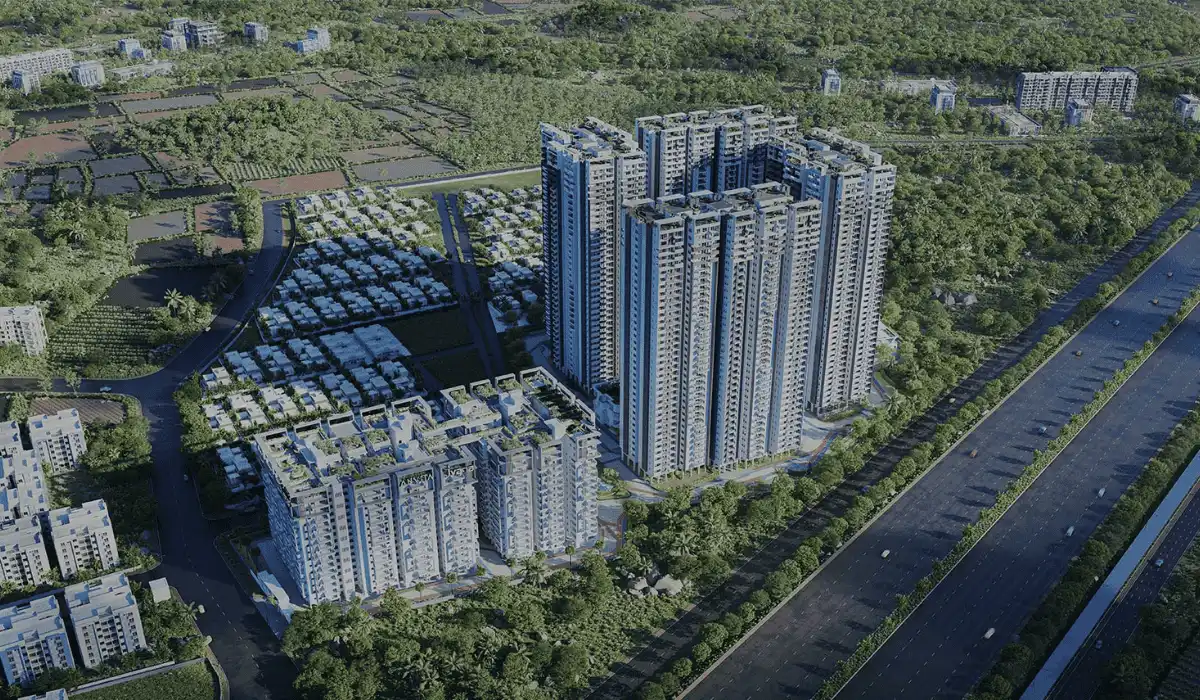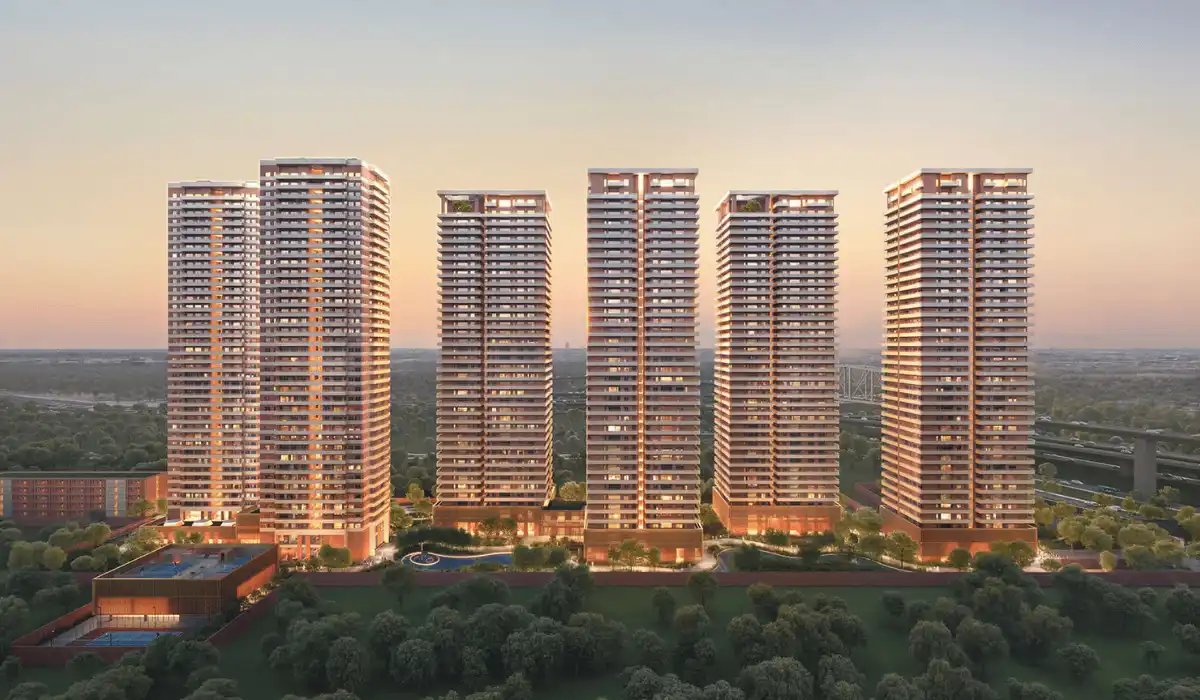The Jardin Home is a modern abode imparting comfort with a connection to nature. The 2000 sq. ft. Jardin Home is designed by Quirk Studio in the lush Juhu suburb of Mumbai. Disha Bhavsar and Shivani Ajmera, the co-founders of Quirk Studio, have designed this minimalistic, calm, and modern abode as per the client’s brief and requirements. The home, built for the client’s son, a bachelor, reflects his personality and turns into a warm retreat as and when his family visits.
Design Concept
The notion behind The Jardin Home was to create a contemporary house that reflects the thinking of a young working professional. The design incorporates shades of blue and green into the spaces, adopting a nature-inspired design approach. The interiors are a blend of neutral and monochromatic palettes responsible for yielding a sense of serenity. The design team installed a series of large casement windows throughout the house allowing ample natural light inside.


Vaastu Compliance in Design
Vaastu compliance in planning is one of the important principles that the design team integrated into the design. In compliance with this, the design incorporates one mirror panelled facade with the addition of plants to endow calmness. Casual and comfortable sections manifest a contemporary lifestyle to make the place more like a bachelor’s pad.
The Living Room and Dining Area
The house opens into a spacious living room with an adjoining dining area. An abstract rug paired with a grey sofa radiates a soft luxe feel. The teal blue upholstered armchair brings a sense of serenity while creating an exciting visual contrast in sync with the muted interiors. Accent elements like a coffee table from Gulmohar lane and opulent furniture pieces made out of metal, marble, and wood create an interesting interplay of textures, adding to the overall drama and vibe of the space. The big ornate chandelier in aqua and gold colour palette is the highlight of the dining area. The floral wall-art comprising botanical prints and customized sideboard adds to the liveliness of the area.


The Jardin Home (French for Garden), imparts an experience of cohesive, dynamic, and regal spaces that deepen a connection with nature.
Kitchen Design
The kitchen seamlessly connects with the dining and living area by a sliding door maintaining continuity in the design. Its simplistic design features a back-painted glass with rose gold cabinet handles. The modular design maximizes the storage space and increases the functionality inside the kitchen.
The Bedrooms
The Master Suite
The merger of two rooms has formed an expansive master suite to create a modern and cosy space with its plush grey interiors. With an intention to create a clutter-free design, the design team kept the walk-in wardrobe hidden within a lime plaster finish wall panelling. The diagonal oak flooring amplifies the casual environment and exudes warmth to the space.
The Parents’ Bedroom
The parents’ bedroom, in contrast to the master suite, is more gracious and charming, as driven by the brief. The bright interiors match the choice of furniture and décor inside the room. The panelling behind the bed offsets the white rattan furniture. Topped off with oak flooring, the design team made the room comfortable and restful for the parents who visit occasionally.
The Guest Room
The guest room with its subtle interiors houses repurposed interiors paired with neutral tones. Cherry blossom wallpaper in hues of grey and white adds to the nature-based theme.


The house resonates with the young professional and through its aesthetic value, authenticity, and functionality of the design. The house resonates with the young professional and through its aesthetic value, authenticity, and functionality of the design.
Jardin Home is built for the client’s son, a bachelor, reflecting his personality and turning into a warm retreat as and when the family visits.
Quirk Studio – Interior Design Company
Visit: www.quirkstudio.in
Email: info@quirkstudio.in
Contact: +91 98331 97226
Photo Credits: Kuber Shah
Discover more from Biltrax Media, A Biltrax Group venture
Subscribe to get the latest posts sent to your email.


























