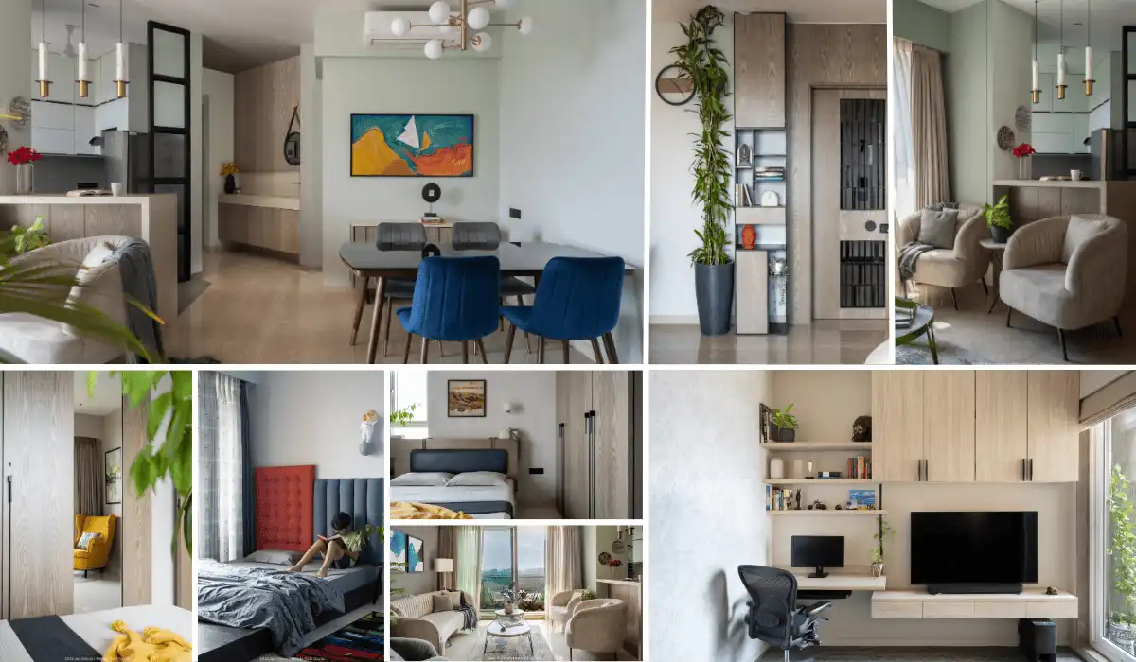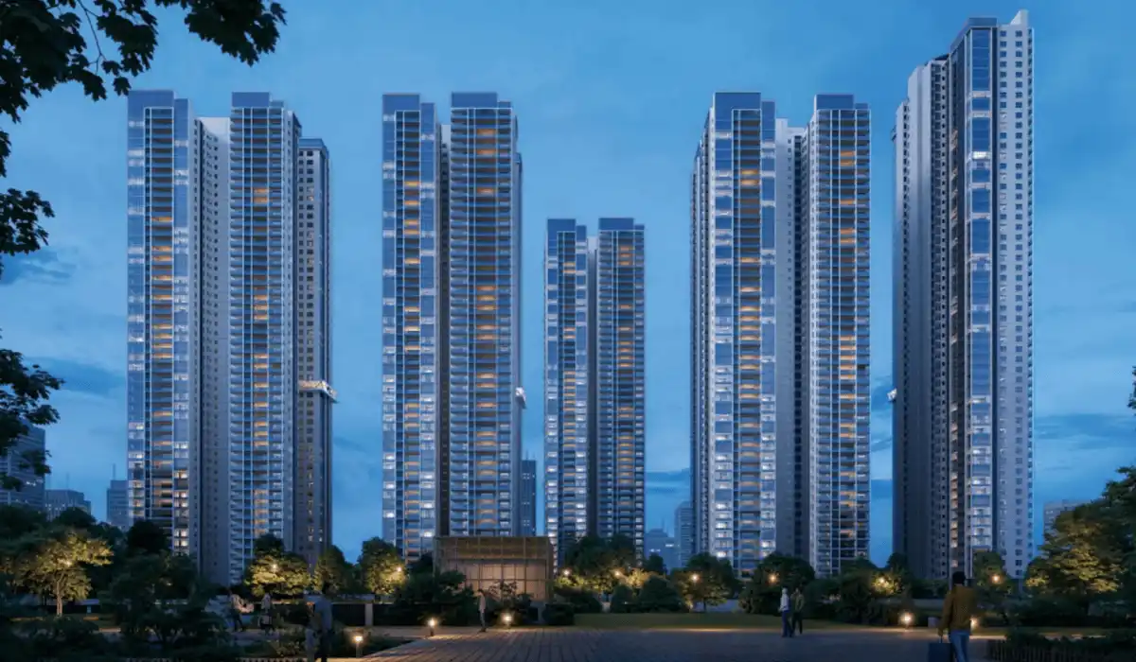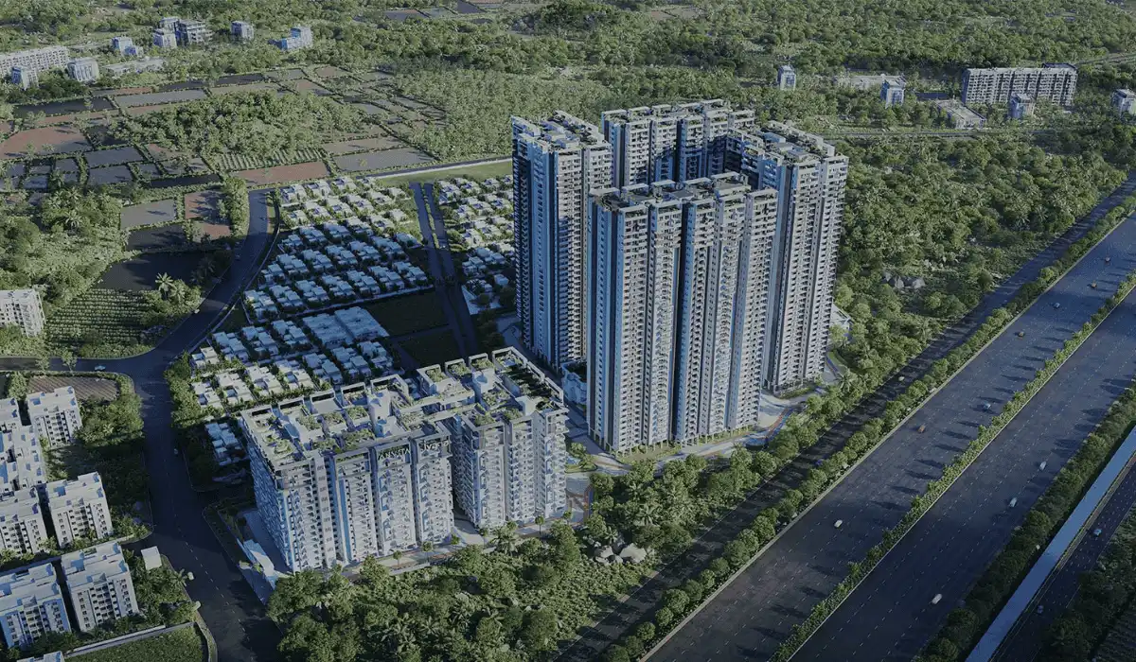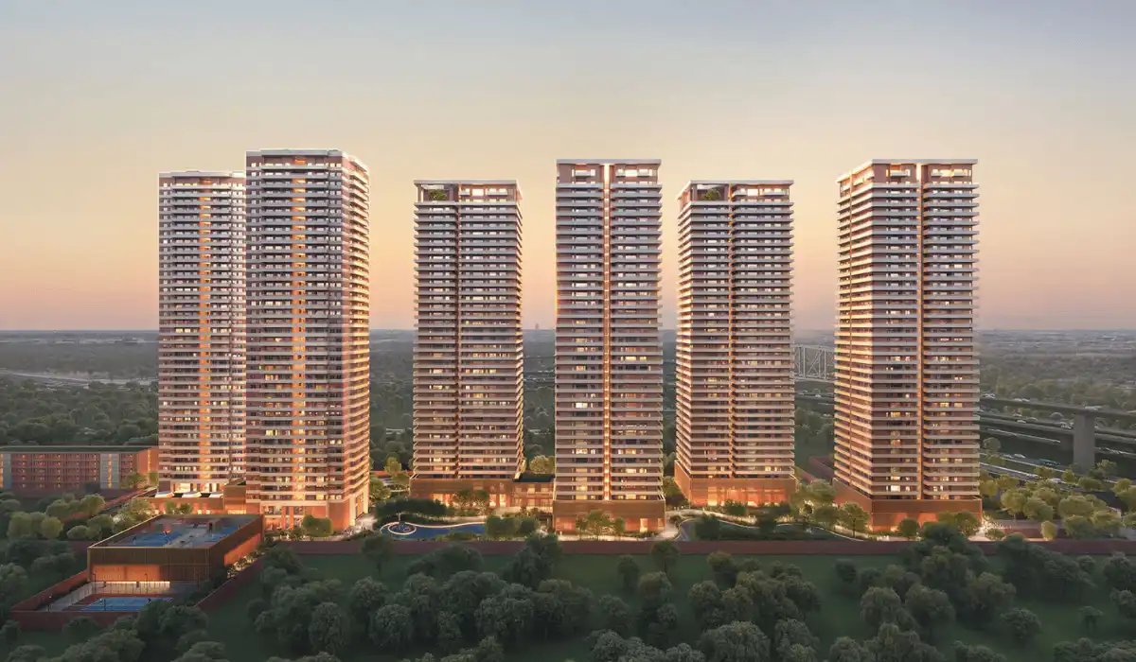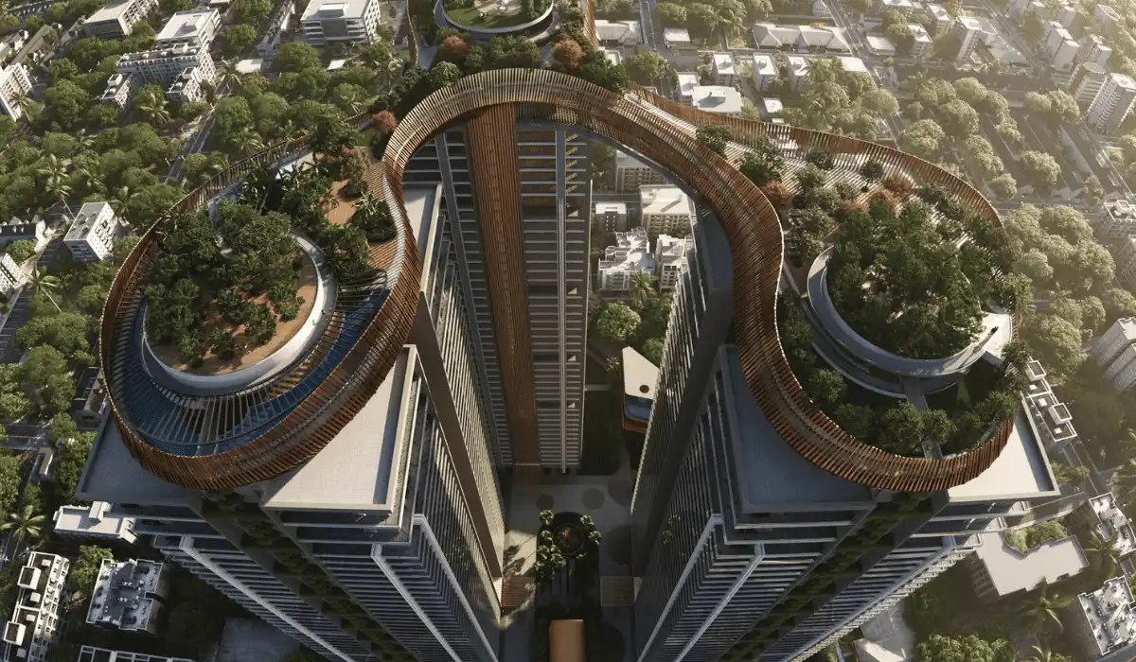The Mint Glow: A Serene & Minimalistic Home Designed by SAGI Architects
Nestled in Navi Mumbai, The Mint Glow is a serene, minimalist residence designed by SAGI Architects for a family of three. Spanning 980 SqFt, this seventh-floor apartment offers expansive views of salt pans and lush greenery, creating a peaceful living environment. The design embraces contemporary aesthetics, blending geometric elements with rich textures and bold statement furniture, achieving a balance between form and function.
Also Read: Aether Shore, Mumbai | Pree D’Fine


A Home That Reflects Elegance and Simplicity
The home caters to a couple and their nine-year-old son, focusing on both social and personal needs. The Mint Glow was envisioned as a space that allows seamless integration between entertaining guests and everyday family life. SAGI Architects translated this vision into an open-plan layout with carefully chosen colors and finishes that create a warm, welcoming atmosphere.
The thoughtfully designed floor plan promotes interaction while preserving privacy. The living and dining areas flow effortlessly, allowing for social gatherings while ensuring personal comfort. A passage from the living room leads to the bedrooms and a cozy den, maintaining a harmonious transition between spaces.
Living Room: A Blend of Soft Hues and Warm Accents

Also Read: The art of blurring boundaries: Weaving outdoor living with Twined Threads
The living room of The Mint Glow features mint-green walls, contrasting beautifully with a brown wallpapered accent wall behind the sofa. Chic beige sofas, an olive-green accent chair, and warm-toned veneer paneling add layers of texture and contrast. The result is a space that feels inviting, stylish, and timeless.
Kitchen and Dining: A Functional Yet Social Hub
With the homeowners’ passion for cooking and entertaining, the kitchen was designed as both a functional and social space. Positioned adjacent to the dining area, its open layout ensures easy movement. A fluted glass and metal partition subtly divides the kitchen while preserving openness. The neutral-toned quartz breakfast counter, paired with a wooden panel, seamlessly integrates into the space. The dining area features a glossy black stone tabletop, contrasting with beige quartz countertops. Upholstered dining chairs in cobalt blue and grey add a vibrant pop of color.
The Master Bedroom: A Calm and Refined Retreat


Following the minimalist theme, the master bedroom features a neutral palette of blues and soft wood tones. The deep blue leather headboard, accented with tan leather straps and piping, adds a sophisticated touch. Floral wallpaper and a picture window enhance the serene ambiance, while carefully selected upholstery and accessories introduce subtle contrasts.
Unlike conventional bright and playful children’s rooms, this space takes a refined approach. Dominated by shades of blue with a striking red headboard, the podium bed in black veneer adds a bold contrast. Matching black veneer on the door frames ensures a cohesive aesthetic. Playful elements appear in upholstery, lighting, and curtains, yet the design remains balanced and sophisticated.
The Den: A Cozy Work-from-Home Space

Understanding the homeowners’ need for a dedicated workspace, SAGI Architects incorporated a study ledge within the den. It seamlessly integrates with the TV console and features suspended shelves, perfect for displaying treasured art collected during their travels. Dark grey carpeted flooring and floral wallpaper add warmth, while rich brown veneer shelving completes the space.
This project beautifully fuses minimalism, warmth, and functionality. Every detail in The Mint Glow has been carefully curated to create a space that reflects the clients’ personalities and lifestyle. Through thoughtful design, SAGI Architects have transformed a simple apartment into a sophisticated and serene home.



Also Read: Bringing Nature Indoors – Transforming Interiors with Greenery
SAGI Architects
Website: www.sagiarchitects.in/
LinkedIn: www.linkedin.com/company/sagiarchitects

Biltrax Construction Data is tracking 33,000+ projects on their technology platform for their clients.
Get exclusive access to upcoming projects in India with actionable insights. Gain a further competitive advantage for your products in the Indian Construction Market.
Visit www.biltrax.com or email us at contact@biltrax.com to become a subscriber and generate leads.
Disclaimer: The information herein is based upon information obtained in good faith from sources believed to be reliable. All such information and opinions can be subject to change. Furthermore, the image featured in this article is for representation purposes only. It does not in any way represent the project. However, If you wish to remove or edit the article, please email editor@biltrax.com.
Discover more from Biltrax Media, A Biltrax Group venture
Subscribe to get the latest posts sent to your email.




