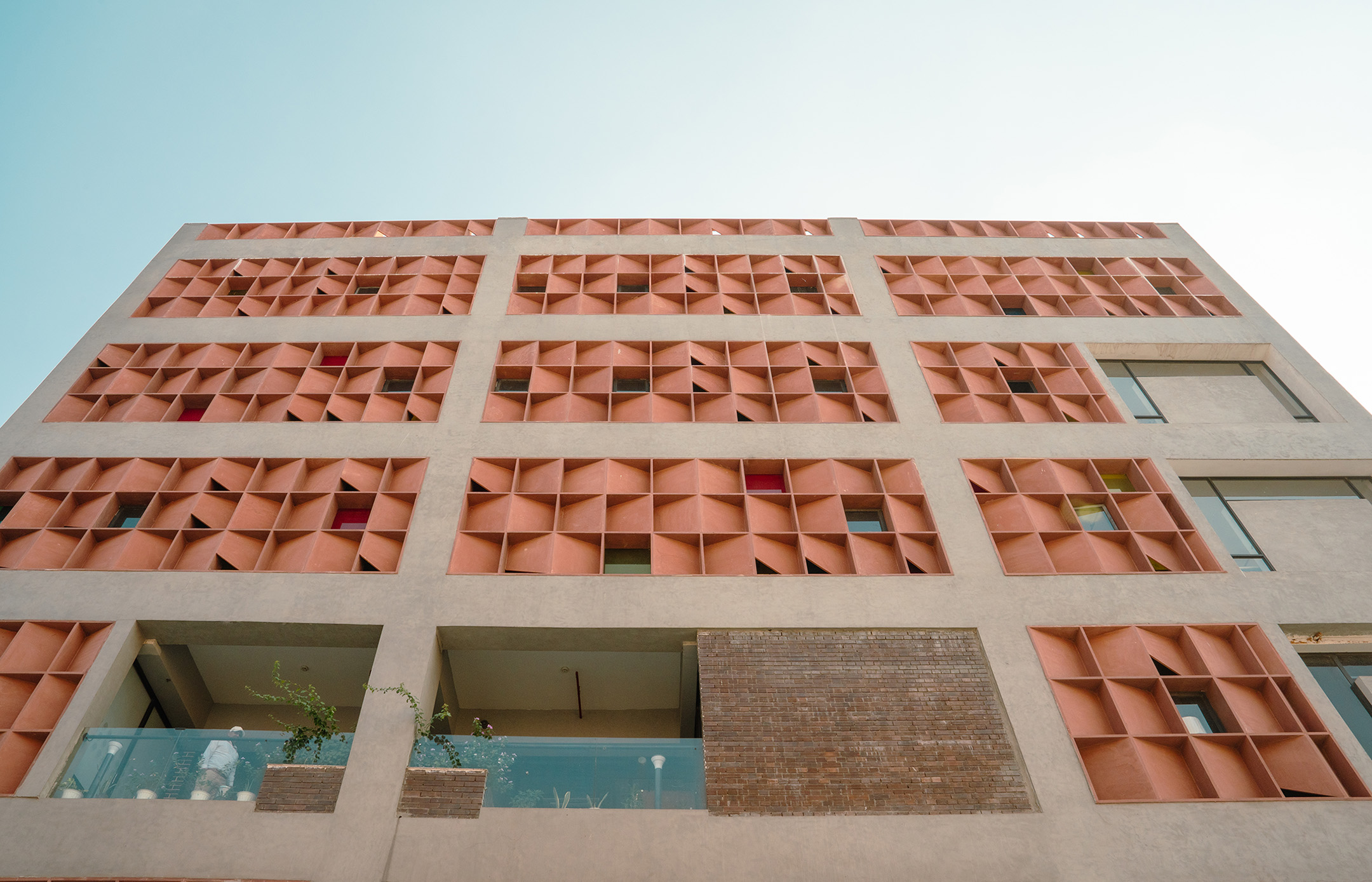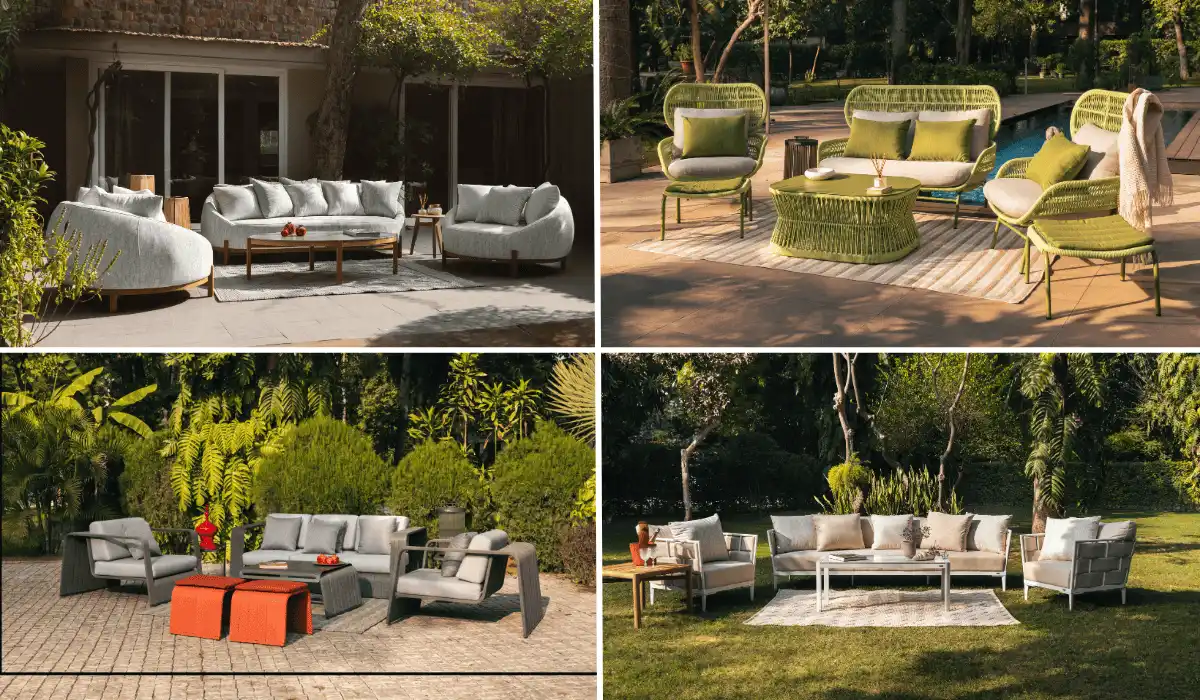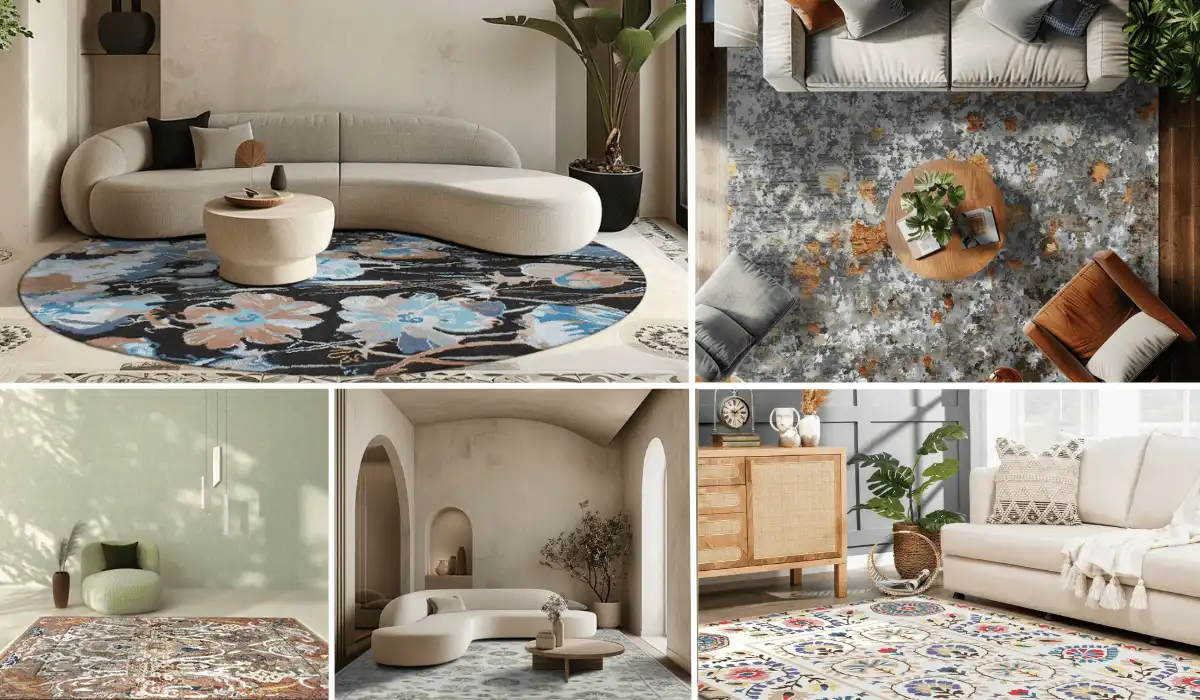Drawing its name from the exterior hues, the project, Red Story by Logic Design + Build, is located in sector 8 in the industrial hub at Manesar, near Gurugram, Haryana. Designed for Pacific, an organization that provides engineering products and solutions, the project scope entails facade improvements for an existing structural shell planned for their office headquarters and warehouse. Envisioned to be a landmark building that reflects the organization’s persona, the facade reflects timeless values of honesty and hard work fused together by resilience and consistency.
The facade, which has been developed in response to the sun’s movement, filters the harsh southern light and welcomes a varying inflow of diffused natural light across its sections, acting as a filter between light and space. In the front, the brick facia is devised in layers to create a comfortable environment inside the building while lending it an aesthetic quality. The adjacent south facade is less permeable and has a dense high-volume character to protect the indoors from the harsh direct southern light. In contrast, a series of sandstone fins with glass windows welcome the consistent soft lights of the north and northeast throughout the day.



Above the entrance lobby, a pronounced red-brick fascia hovers over the visitor. A closer look reveals a meticulous brick pattern, with gaps allowing light and wind to enter while retaining privacy. Armed on either side with a composition of random small openings, the entrance is flanked by two bastions in a natural cement finish, creating an awe of imposing strength and identity. Juxtaposed with the softer impressions of brick, the entrance displays a distinct visual style of architectural elements.


In the north, a change of expression is envisaged and expressed; the structural members of the building hold together a screen of sandstone slates that appear across the facade at every level. The Mondrianesque composition of squares subverts attention from the dimensions of the structure, as we only perceive the lines and variations in the thickness of slates. Through the light vertical lines, one is privy to the interior, as we witness the composition come alive despite the absence of solid shadows on the north.

Over 65,000 wire-cut bricks are used to create patterns on the central brick wall. The dynamic wall intentionally hides the play of proportions and inculcates an eye for the line motifs of joints on the surface. In three layers, the viewer can experience the pattern’s logic and visual illusions, thereby witnessing a textile-like quality playing out in the entry.
To keep the building and the construction intrinsically sustainable, the brick and sandstone have been procured from within 15 km of the site. Rigorous sampling and materials testing were required to help the design come alive across the different elements in the construction details. In keeping with time demands, an efficient cutting, laying, and installation process ensured the execution was carried out with minimal wastage.
Also Read: Kerala Space Park, Trivandrum | DFI


In a display of skill and finesse, the facade transitions easily from a three-layered brick lattice to a slim stone screen. Borrowing the innate qualities of each material, the project registers emotions of timelessness with an ethereal quality, essaying a material equivalent to the brief. It reminds us of the ability of architecture to hold a metaphor to successfully convey the beliefs of an organization with the appropriate tone and tenor for its stature.

Logic Design + Build
Website: www.logic.co.in

Biltrax Construction Data is tracking 30,000+ projects on their technology platform for their clients.
Get exclusive access to upcoming projects in India with actionable insights. Gain a further competitive advantage for your products in the Indian Construction Market.
Visit www.biltrax.com or email us at contact@biltrax.com to become a subscriber and generate leads.
Disclaimer: The information herein is based upon information obtained in good faith from sources believed to be reliable. All such information and opinions can be subject to change. Furthermore, the image featured in this article is for representation purposes only. It does not in any way represent the project. If you wish to remove or edit the article, please email editor@biltrax.com.
Discover more from Biltrax Media, A Biltrax Group venture
Subscribe to get the latest posts sent to your email.






















