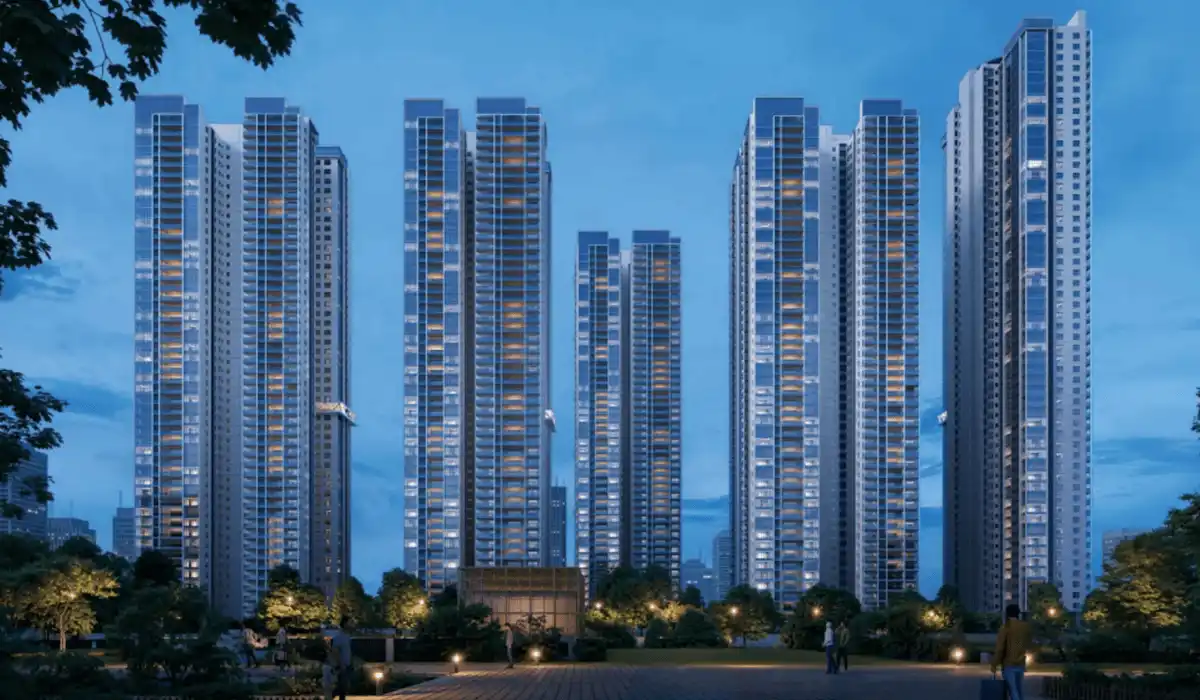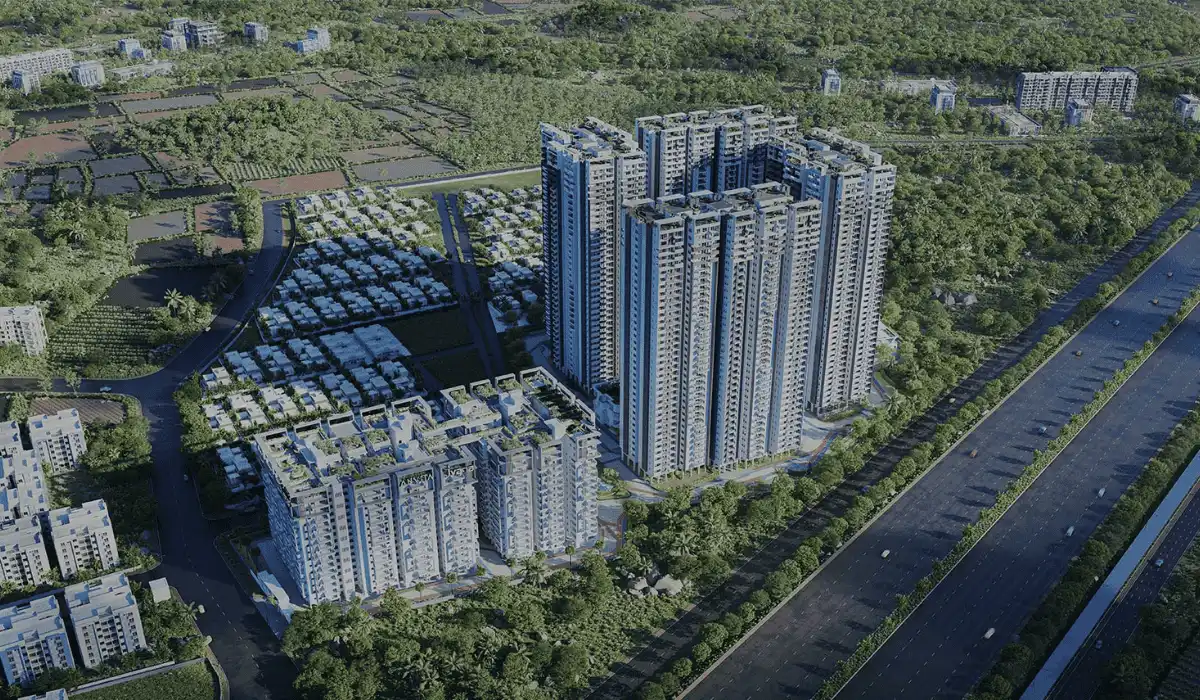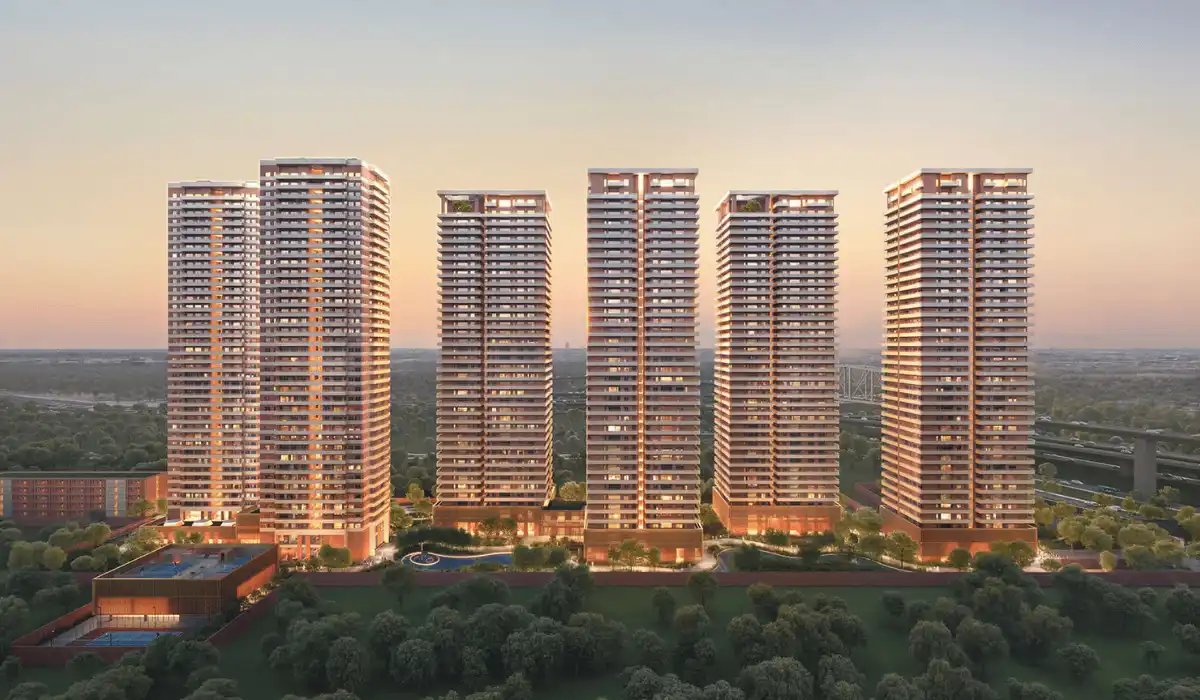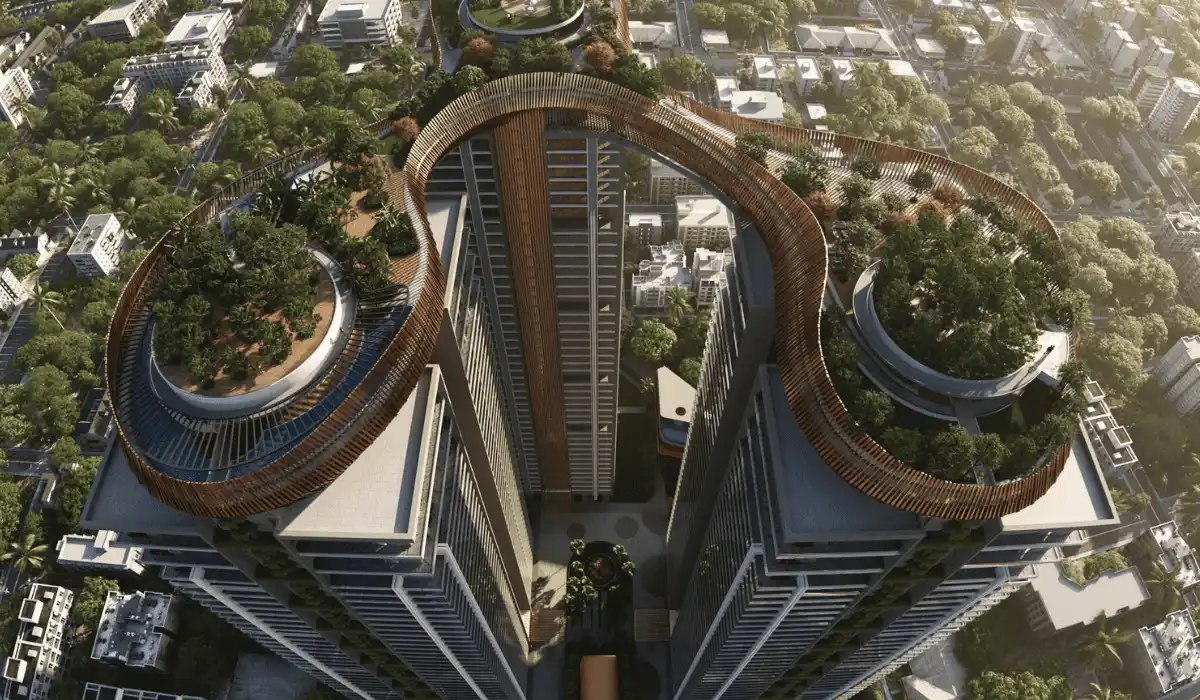“Design is not just about aesthetics; it is about creating a space that breathes your essence,” asserts Ar. Sharmin Wade, Founder of Studio SB, while describing The Reverie, a 2BHK apartment located in Mumbai.
We remember the client distinctively walked us through their preferences, helping us derive a design where every corner told a unique story,” she adds.
Originally a 3BHK, the apartment was converted into a 2BHK to maximize the living areas, creating a seamless balance between openness and privacy. The overall design embraced a neutral palette, curating a warm shell of minimal elegance and inviting comfort.
The Reverie Begins at the Entrance
The home opens with a grand entrance that immediately sets the tone for The Reverie. A veneer-finished door radiates understated richness, reflecting a blend of minimalism and function. Ar. Saumitra Bhatkhalkar explains, “We concealed the main DB unit behind a push-door system, showcasing design versatility from the very start.” A mirrored panel enhances this entryway by adding depth and light, giving an illusion of spaciousness while acting as a decorative element. Adjacent to the foyer is the sliding kitchen door, which glides effortlessly in both directions without sacrificing visual appeal. A serene Buddha statue atop a minimalist console, backed by a stone sheet panel, adds a sense of tranquility to the transitional space.
Also Read: Forefathers, Hyderabad | 23 Degress Design Shift


Embodying the philosophy of Mies van der Rohe, “We must be as modern as the possibilities of our time,” the living space in The Reverie is divided into three functional zones: the formal living, lounge, and dining areas. This zoning reflects the needs of contemporary living while giving each corner its own distinct purpose. By utilising wall surfaces efficiently, closed and hidden storage solutions were seamlessly integrated. Every element was curated to enhance the overall harmony of the design.
The living zone features raw wood textures combined with a neutral colour palette, creating a warm, cohesive aesthetic. Natural oak tones and beige backdrops frame furniture pieces such as the sofa, dining table, and chairs. A subtle yet elegant rug from Obeetee anchors the space, tying the palette together.
The Reverie’s Dining Area: Warmth and Detail in Design
Transitioning toward the dining area, design details come to life through lighting and material play. Cane statement fixtures from The White Teak Company and hanging lights from Artemis cast a gentle glow, enriching the atmosphere. Invisible and pivot hinges elevate the minimalist furniture. Stone sheets from Stonelam lend a refined touch, contributing to the understated luxury of The Reverie.


Smart Storage Solutions: The Pooja and Bar Units at The Reverie
One of the most intelligent design features in The Reverie is the Pooja unit. This compact, space-saving solution includes fold-in doors and custom cabinets. Behind it, a concealed, full-height pull-out storage system on wheels offers ample space for extra baggage. Adjacent to this lies a bar unit tucked into a niche. Both the Pooja and bar units feature sandwich glass panels with subtly translucent fabric inserts, ensuring privacy without losing elegance.
A well-designed space makes its occupants feel authentically themselves.”
Sharmin emphasizes
Staying true to this, the master bedroom in The Reverie combines sophistication with serenity. A 3D back panel in a neutral-toned PU finish becomes the visual anchor, complemented by a walnut-finished bed frame and a leather-fabric headboard. Upholstered bedding adds softness, while a striking study chair from Misurra provides a vibrant accent to the multifunctional study-cum-TV unit.

A Reflection of Personality and Purpose



The daughter’s bedroom was designed as a cozy sanctuary with minimal yet effective design elements. An earthy green headboard introduces colour without overpowering the space. A custom handmade frame adds character, while back-painted glass wardrobes amplify the sense of openness. Delicate curtains from Emblish soften the overall aesthetic, offering a tranquil space to unwind.
In its entirety, The Reverie stands as a seamless blend of design sensibility, personal narratives, and lifestyle efficiency. Every design move — from concealed storage systems to curated textures and lighting — converges to form a holistic, livable experience. More than a residence, The Reverie is a reflection of the people who inhabit it—thoughtful, expressive, and rooted in modern elegance.

Also Read: 2025 Home Design Trends: How Multifunctional Furniture is Redefining Modern Living
Studio SB
Instagram: www.instagram.com/studio_sb_mumbai

Biltrax Construction Data is tracking 35,000+ projects on their technology platform for their clients.
Get exclusive access to upcoming projects in India with actionable insights. Gain a further competitive advantage for your products in the Indian Construction Market.
Visit www.biltrax.com or email us at contact@biltrax.com to become a subscriber and generate leads.
Disclaimer: The information herein is based upon information obtained in good faith from sources believed to be reliable. All such information and opinions can be subject to change. Furthermore, the image featured in this article is for representation purposes only. It does not in any way represent the project. However, If you wish to remove or edit the article, please email editor@biltrax.com.
Discover more from Biltrax Media, A Biltrax Group venture
Subscribe to get the latest posts sent to your email.





















