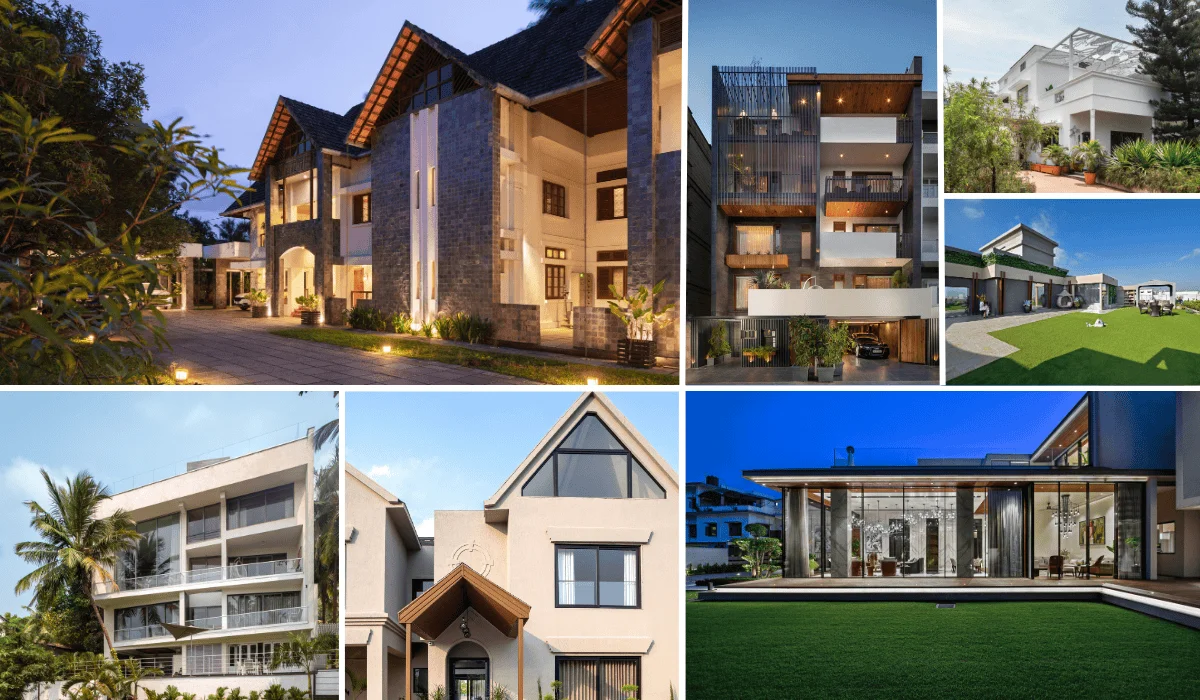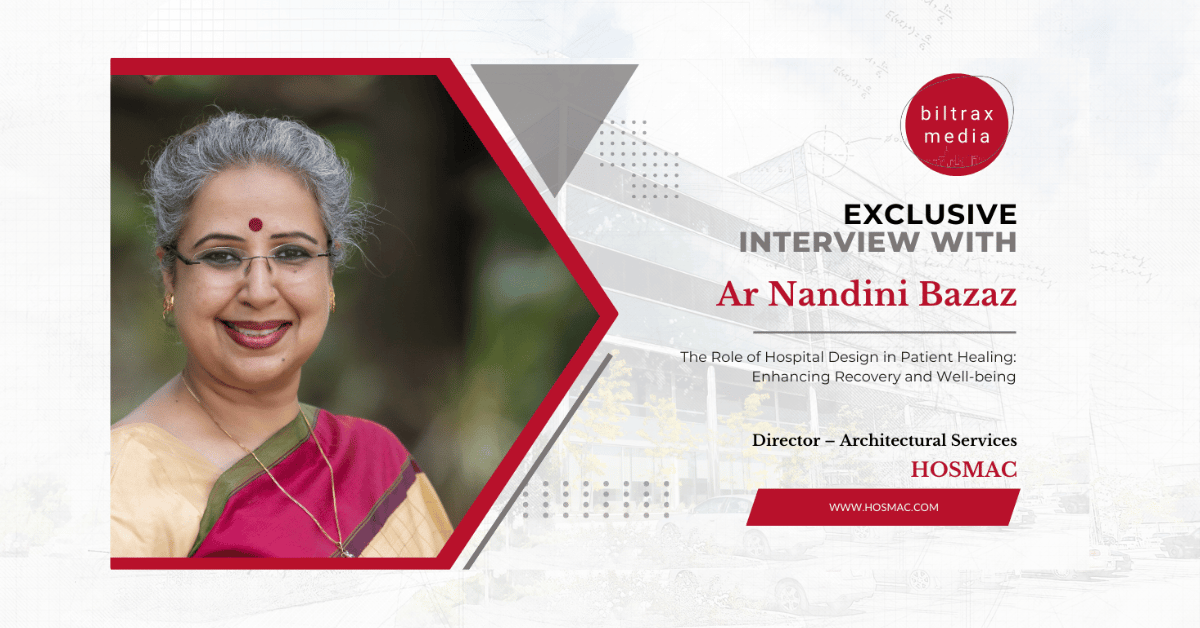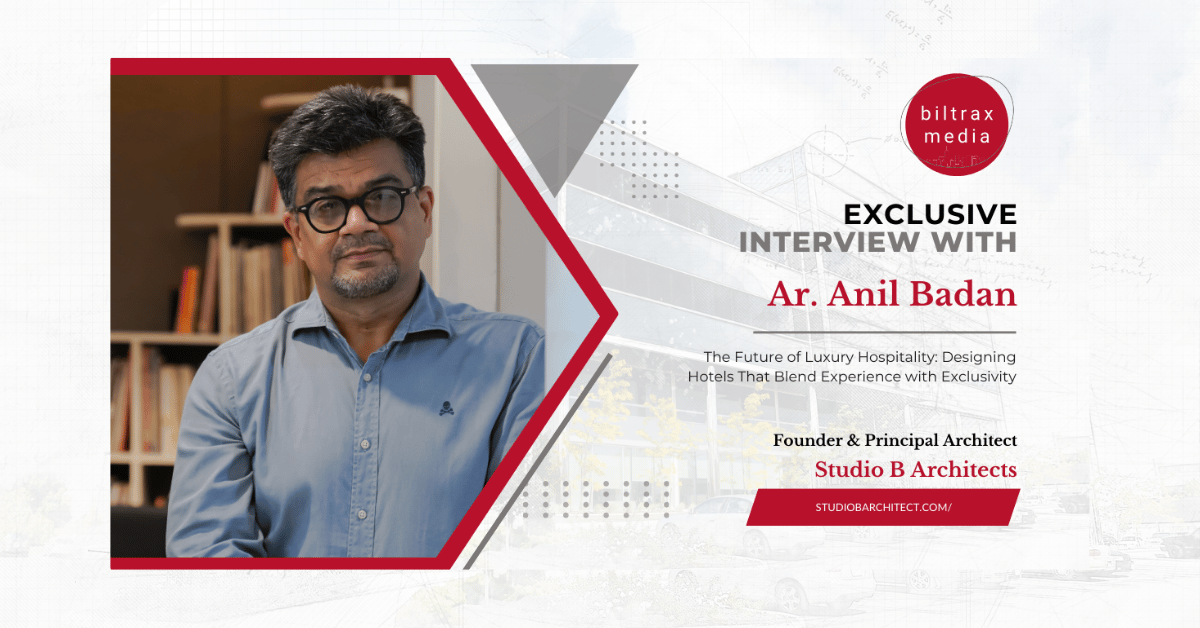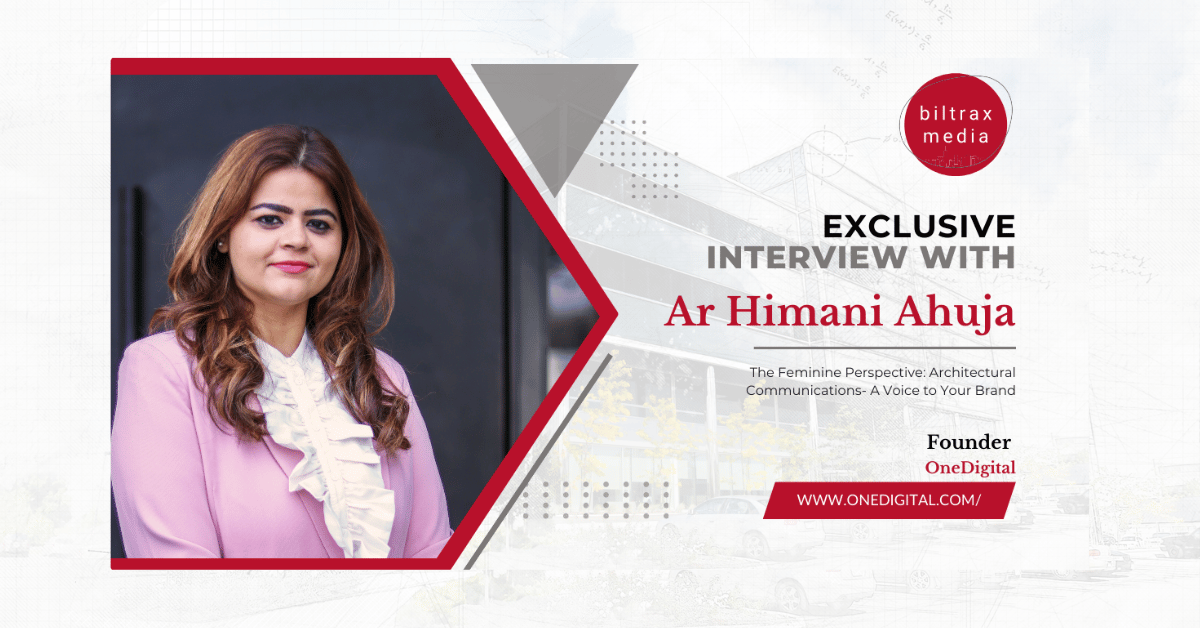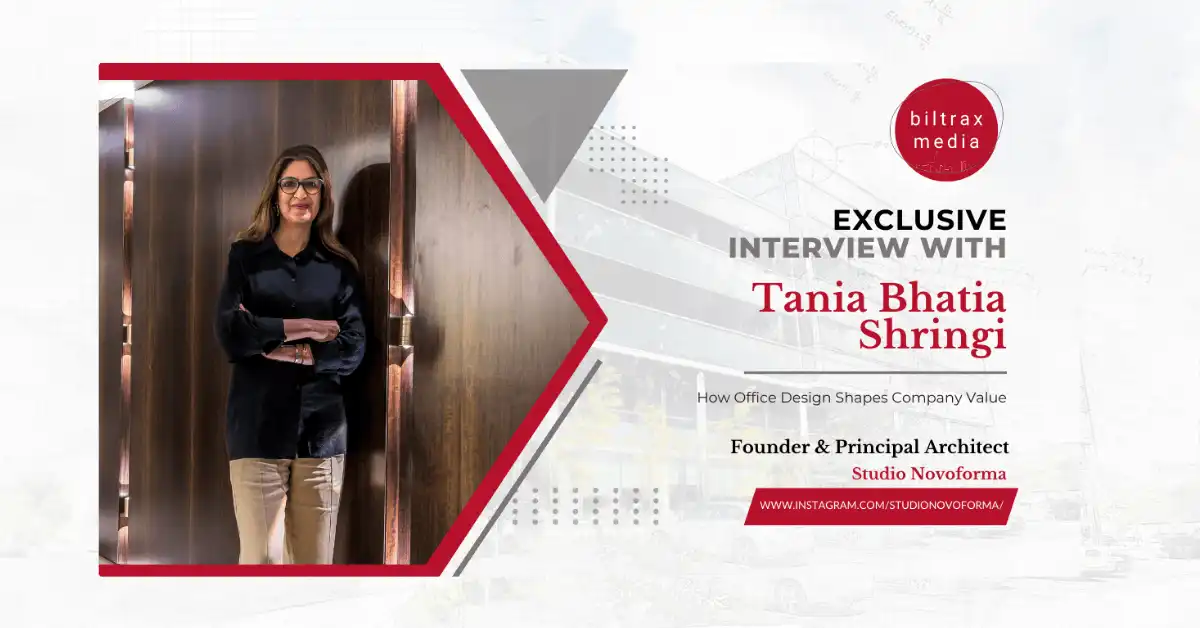In contemporary architecture, facades serve as pivotal elements that define a building’s external appearance as well as significantly influence its interior ambiance. This article explores how well-designed facades seamlessly connect a structure’s exterior aesthetics with its interior design, fostering a harmonious blend of form and function. Highlighting notable projects, Biltrax Media examines how innovative facade solutions enhance natural light penetration and overall atmosphere. By bridging the gap between outside and inside, these projects exemplify the transformative power of facades in creating cohesive, inviting interiors.
Studio Dvara

“This outdoor terrace living room features a modern facade with a minimalist aesthetic. Large windows seamlessly connect the lush exterior to the inviting interiors, creating a sense of continuity and openness. The use of natural elements, such as greenery and light, enhances the serene ambiance within. The design approach emphasizes simplicity and elegance, merging outdoor beauty with indoor comfort to create a harmonious living space.” – Pratyusha Reddy and Dhatri Dabbara,Founders Studio Dvara.
Also Read: Blending Tradition and Modernity: 5 Architects Redefining India’s Residential Spaces
Design Deconstruct
“A seamless blend of exterior and interior design, this clean and modern facade features large windows that flood the interiors with direct sunlight, creating a spacious, airy atmosphere. promoting a connection with nature, greenery surrounds the building, visually extending into the interior spaces. The design is planned for functionality as well as elegance, fostering a tranquil environment that perfectly blends with its natural surroundings.” – Monica Chadha and Rishabh Kapoor, Founders and Interior Designers, Design Deconstruct.

Beyond Designs
“The design exhibits a harmonious fusion of exterior and interior elements. The sleek contemporary facade along with expansive windows ensures abundant natural light. The interior’s spaciousness and airy feel enhances the living space. The surrounding lush greenery seamlessly integrates with the indoor spaces, reinforcing a strong connection with nature. Fitting into the definition of minimalism and sophistication, the house creates a serene, unified environment that beautifully complements its natural setting” – Sachin Gupta and Neha Gupta, Founders and Interior Designers, Beyond Designs.

Azure Interiors

“The sleek structure with its symmetrical structure and open space design, exudes calmness through its subtle colors of muted white and wood. The triangle roof adds a unique touch, while large windows allow natural light to flood the interiors. The curtains add an extra touch to the interiors. The entry, flanked by plants, enhances the exterior, creating a calmness derived from the aesthetics which brings the inside and the outside world together.” – Rashi Bothra & Ruchi Gehani, Founders & Interior Designers, Azure Interiors.
42MM Architecture
“The lavish interiors are a part of this stylish space surrounded by glass walls. Facing the wide space outside this fancy facade helps illuminate the room with natural light all day. With a functional approach the space has been designed with furniture and hanging ceiling lights making the interior able to match the feel of the exterior” – Rudrakh Charan and Priyanka Khanna, Founder & Architects, 42MM Architecture

Also Read: Valueline Brings Italian Mastery and Contemporary Flair with Ceramica Cielo Collections
IPIPL
“Along with the architecture all the elements are symmetrical in this design. Set amidst a vast, green lawn, the colours used are mostly white and wooden implying a sense of contrast and liveliness. Its minimalist design integrates natural elements, creating a serene ambiance. Large windows ensure ample sunlight floods the interiors, enhancing the spaciousness. The harmonious blend of architecture and nature exemplifies how facades can enhance interior design, fostering a seamless indoor-outdoor connection.” – Amit Porwal and Preeti Porwal, Founders, Icon Projects Inspace Pvt Ltd.

Temple Town

“The harmony that is created in the geometrical designs are complemented by large windows. The magnificent exterior is surrounded by an exterior filled with plants and natural elements. The warm lights lighten your inner spaces and the work of the large glass windows and big balcony area provides access to ample amounts of light. Inducing productivity and healthy living, this blend of exterior and interior is the highlight of the house” – Meera Pyarelal, Founder and Creative Director, Temple Town.
Nadora by Ritu Gupta
“The house strikes a fusion of modern aesthetics and functionality. Defined by square-shaped segments of floors, the house boasts transparent facades that seamlessly connect interior spaces with the surrounding environment. Large balconies enhance the sense of openness while colors like white and brown harmoniously blend, creating a serene and contemporary living environment that exemplifies the seamless integration of exterior and interior design elements” – Ritu Gupta, Founder and Interior Architect, Nadora by Ritu Gupta

Ultimately, these examples underscore the potential of facades to redefine spatial experiences, offering visual appeal while fostering a deeper sense of well-being and connection to the world outside. By blending functionality with aesthetics, they create spaces that feel open yet intimate. Moreover, their thoughtful integration of natural light and materials transforms interiors into vibrant, harmonious environments.
Also Read: The Seeker’s Cliff, Gurugram | Finishia Designs

Biltrax Construction Data is tracking 33,000+ projects on their technology platform for their clients.
Get exclusive access to upcoming projects in India with actionable insights. Furthermore, gain a competitive advantage for your products in the Indian Construction Market.
Visit www.biltrax.com or email us at contact@biltrax.com to become a subscriber and generate leads.
Disclaimer: The information herein is based upon information obtained in good faith from sources believed to be reliable. All such information and opinions can be subject to change. Furthermore, The image featured in this article is for representation purposes only. It does not in any way represent the project. If you wish to remove or edit the article, please email editor@biltrax.com.
Discover more from Biltrax Media, A Biltrax Group venture
Subscribe to get the latest posts sent to your email.




