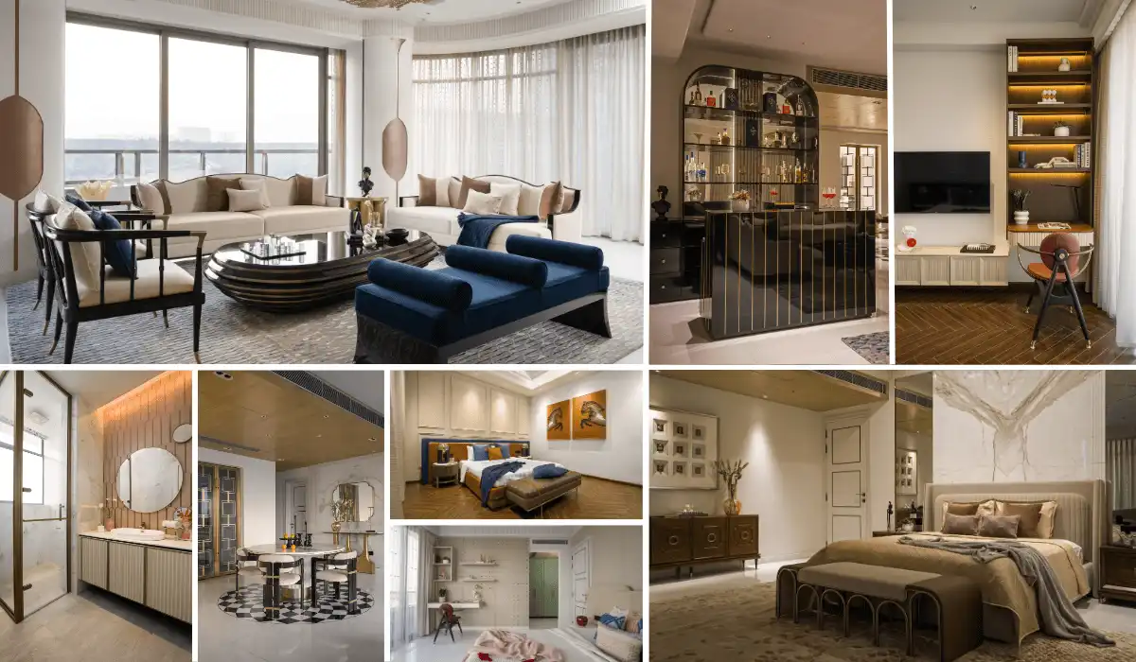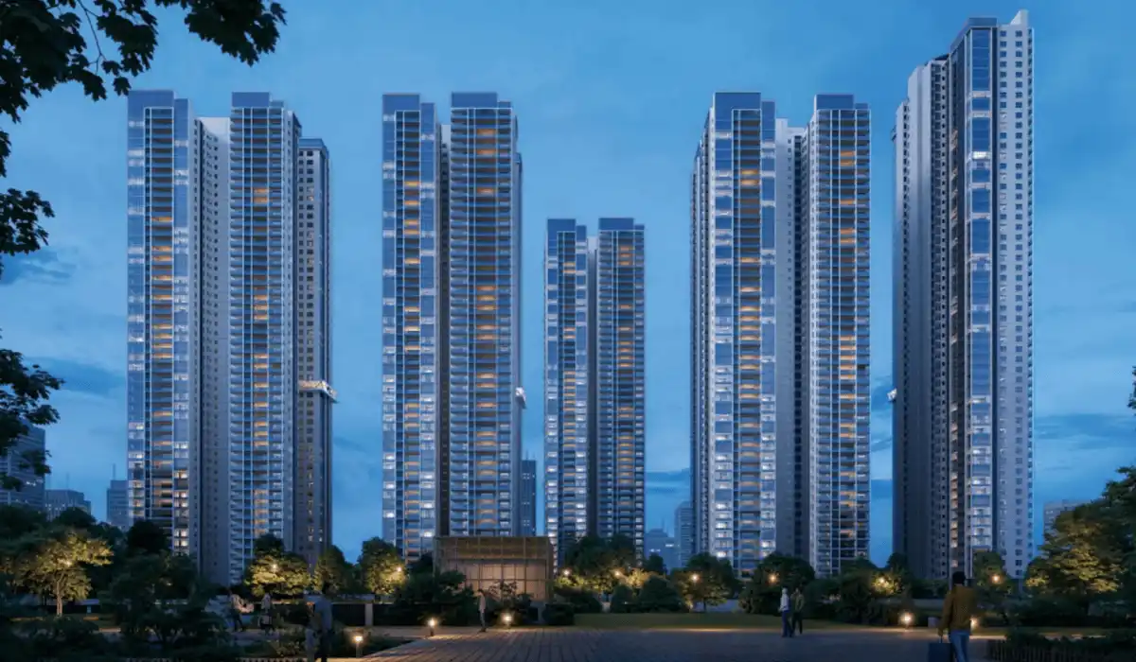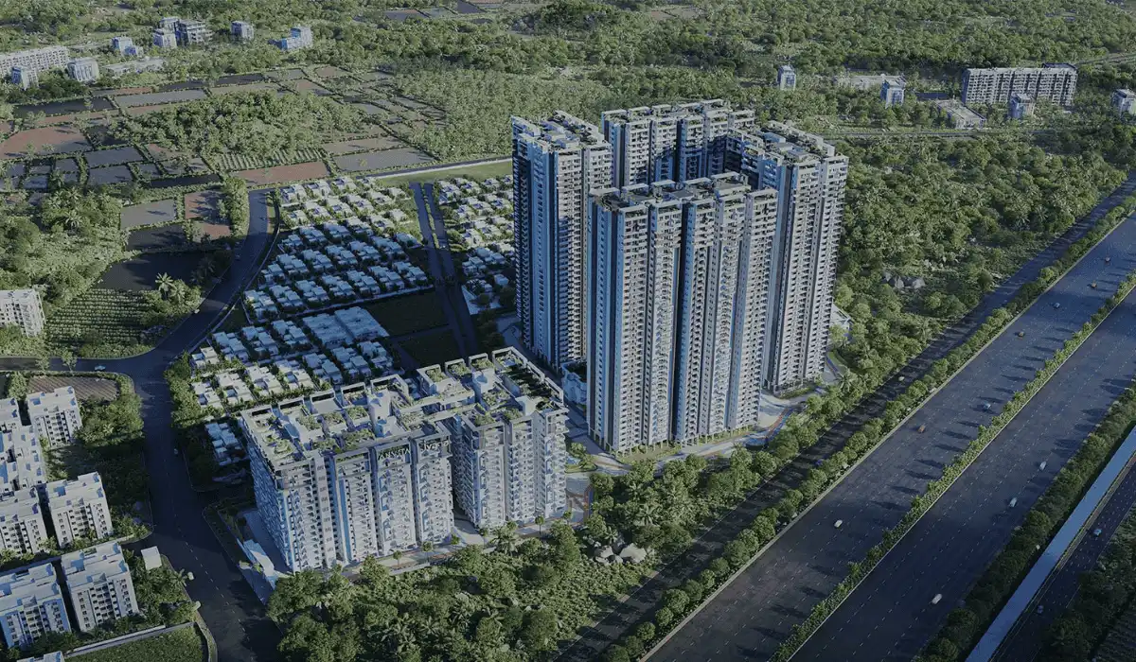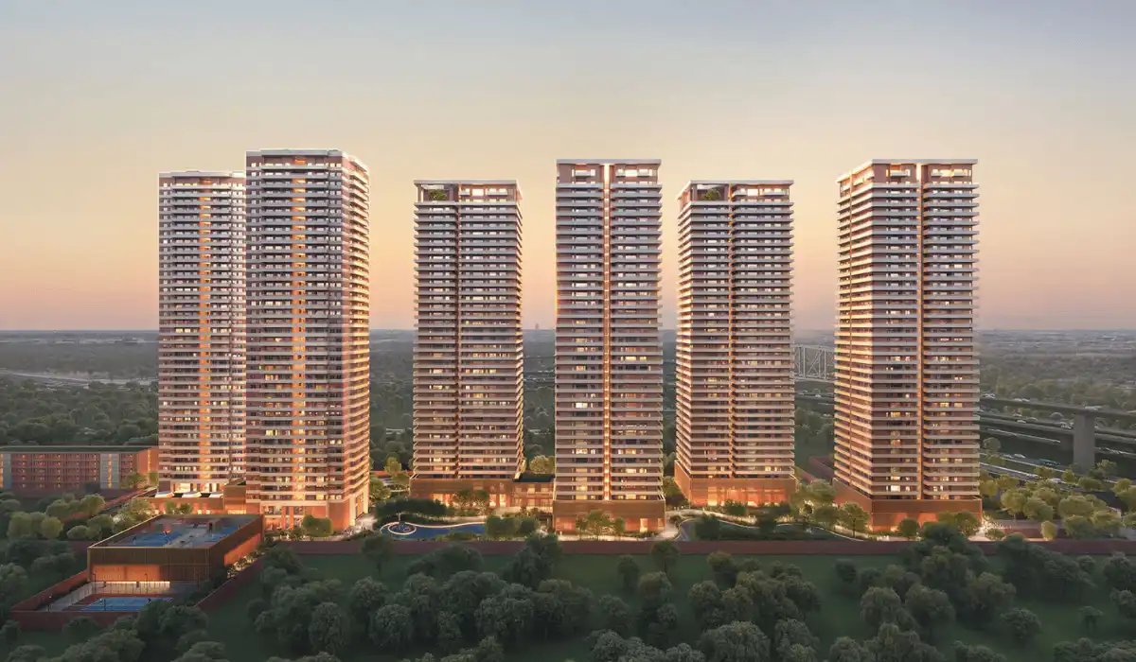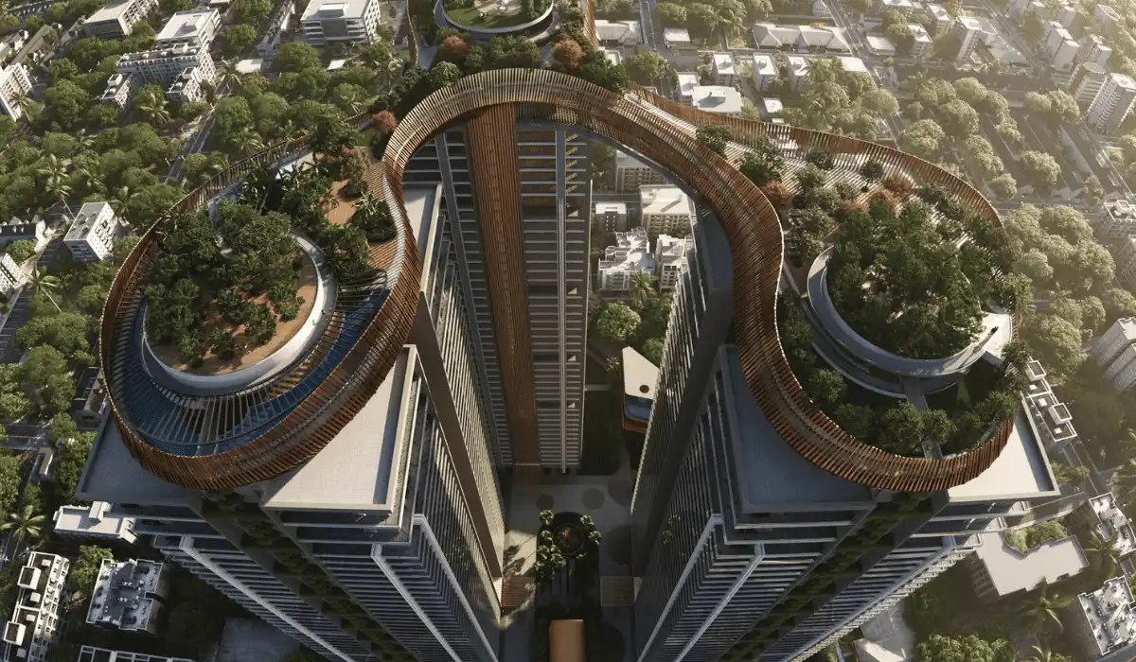The Seeker’s Cliff by Finishia Designs is a serene and thoughtfully crafted home that balances comfort, elegance, and a deep connection to nature.
Striking optimality while securing a home away from home becomes quintessentially paramount. Sauntering down the Aravalli hills, away from the bustling chaos of city life, The Seeker’s Cliff is a residential abode at Gwall Pahari, an upscaled locality within the green calm of Gurugram. Such familial abodes are principled on affection, keeping the world rotating at bay. Although many believe this is due to gravitational forces, this idea is excitingly questioned at The Seeker’s Cliff. Created for the Dahiyas, a tight-knit family of four, this residence is a masterclass on craftsmanship, blending natural elements with vibrant colors that sprout in the sunlight via expansive usage of glass.
Also Read: Integrating Automation Solutions In Outdoor Spaces

Embracing Nature: A Home Rooted in Serenity
The residence is designed to harmonize the seen and the unseen, ensuring proper ventilation, natural light, and green views. The space integrates generous windows and strategic landscaping, creating a sense of openness and connection to the outdoors, radiating warmth, elegance, and zest for life.
This meticulously designed space showcases the perfect blend of natural materials, vibrant colors, and artsy installations. The designers are passionate about using color to evoke emotions and inspire change, transforming the space into a dynamic expression of personality and style through bold accents, dramatic contrasts, and unexpected pairings. Advanced automation technology offers unparalleled convenience and efficiency, simplifying daily lives and freeing up time for what truly matters.

A Canvas of Colors and Craftsmanship
As you approach the elevator hallway, you’re immediately captivated by the dual allure of a cozy guest room and a sprawling living and dining area. The latter, framed by a wraparound balcony offering breathtaking views, invites you to indulge in the serene surroundings. Perfectly complementing the bling with the movables, the Lhasa white stone flooring adds a touch of understated panache. At the same time, the custom pure brass chandelier, suspended from the ceiling, casts a warm, inviting glow.
The kitchen, seamlessly integrated into the formal area, features a custom glass and metal door that maintains a sense of both connection and separation. The dining area, adorned with a six-seater table and a striking flooring pattern, is a perfect setting for elegant gatherings. The adjacent bar, finished in sleek black high-gloss piano, offers panoramic views of the golf course, creating an ideal backdrop for sophisticated soirees.
Also Read: ‘Arc of Elegance’, Mumbai | Pree D’Fine



Personalized Comfort: Bedrooms that Reflect Individuality
Each bedroom in this exquisite residence is a cocoon meticulously designed to cater to the individual preferences of its occupants. The spaces are functional and aesthetically pleasing, featuring distinctive flooring patterns, brass inlay on marble and mother of pearl, and a harmonious blend of modern amenities and timeless elegance. The bedrooms are equipped with advanced automation systems to enhance convenience and create a serene ambience. Curtains automatically open in the morning according to pre-set schedules, flooding the rooms with natural light. The lights, TV, and speakers can also be controlled remotely, allowing residents to customize their environment to their liking.





The Seeker’s Cliff is an idyll where thoughtful design and familial love converge. Every element of this home is carefully crafted to harmonize visual and functional appeal, creating a space that captivates the eye and nurtures the spirit. Beyond its luxurious amenities, this retreat is a connection to nature. The Aravalli hills create a microclimate filled with wildlife and migratory birds. It also offers a glimpse into the family’s cultural heritage, making luxury a profoundly personal experience.


Also Read: Valueline Brings Italian Mastery and Contemporary Flair with Ceramica Cielo Collections
Project Details:
| Name of Project | The Seeker’s Cliff |
| Location | Gurgaon |
| Name of Client | Mr Manjit Dahiya |
| Total Built-up Area | 6,400 SqFt |
| Architect | Finishia Designs |
| Design Team | Rishab Dewan & Shobhit jain Co-Founders at Finishia Designs |
Finishia Designs
Instagram: www.instagram.com/finishiadesignsofficial/
Facebook: www.facebook.com/p/Finishia-designs

Biltrax Construction Data is tracking 33,000+ projects on their technology platform for their clients.
Get exclusive access to upcoming projects in India with actionable insights. Gain a further competitive advantage for your products in the Indian Construction Market.
Visit www.biltrax.com or email us at contact@biltrax.com to become a subscriber and generate leads.
Disclaimer: The information herein is based upon information obtained in good faith from sources believed to be reliable. All such information and opinions can be subject to change. Furthermore, the image featured in this article is for representation purposes only. It does not in any way represent the project. However, If you wish to remove or edit the article, please email editor@biltrax.com.
Discover more from Biltrax Media, A Biltrax Group venture
Subscribe to get the latest posts sent to your email.




