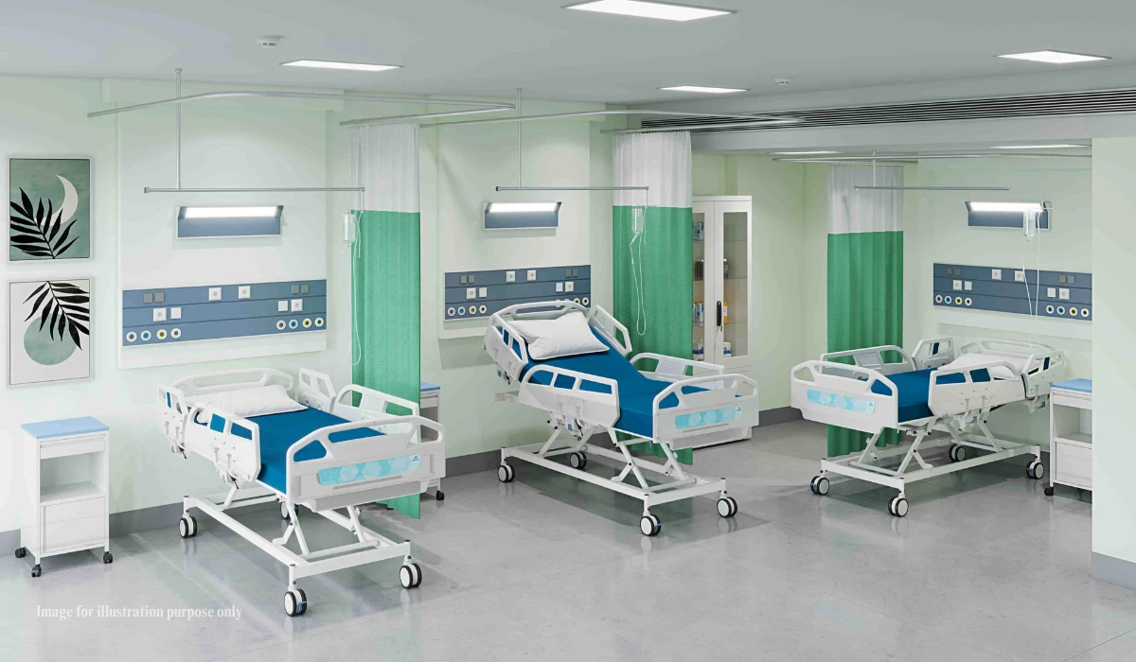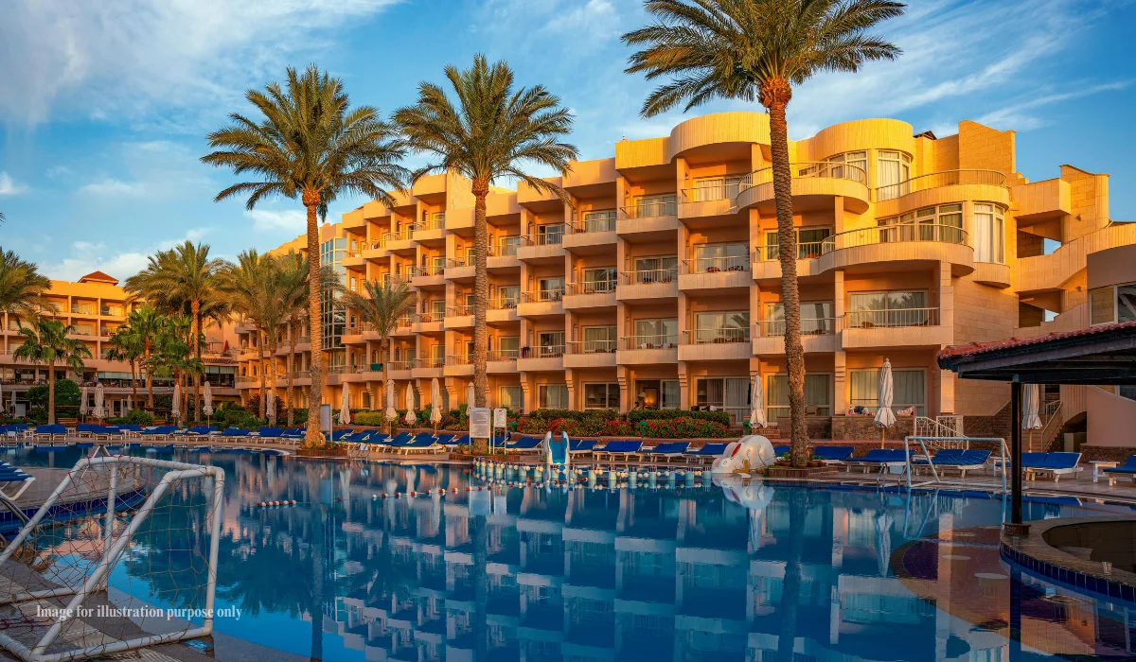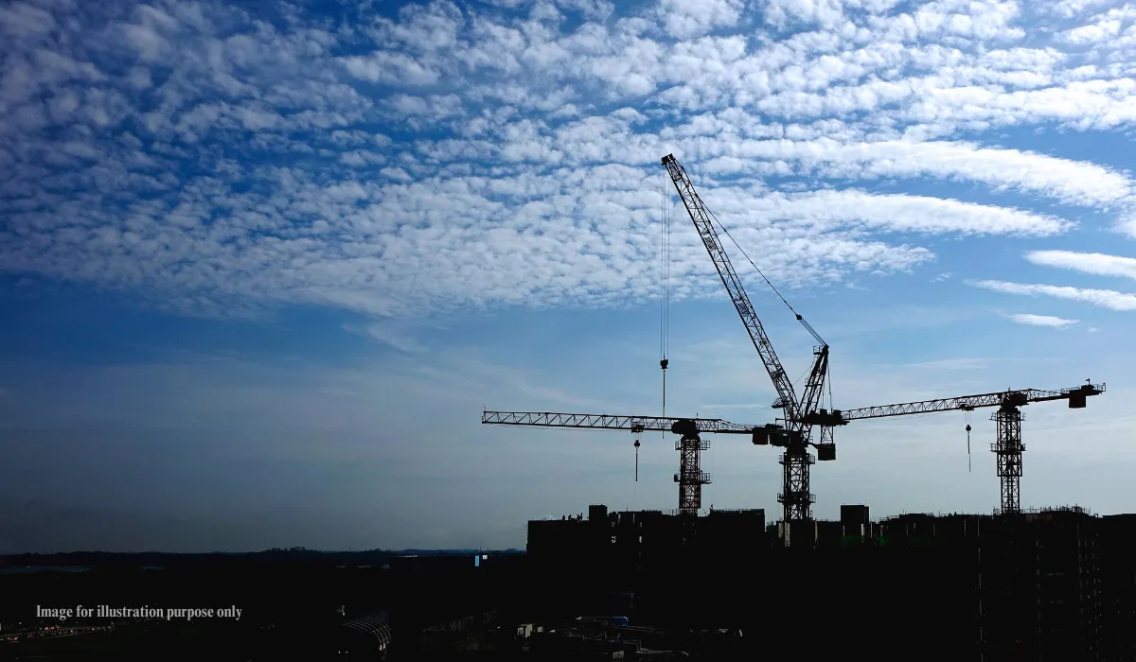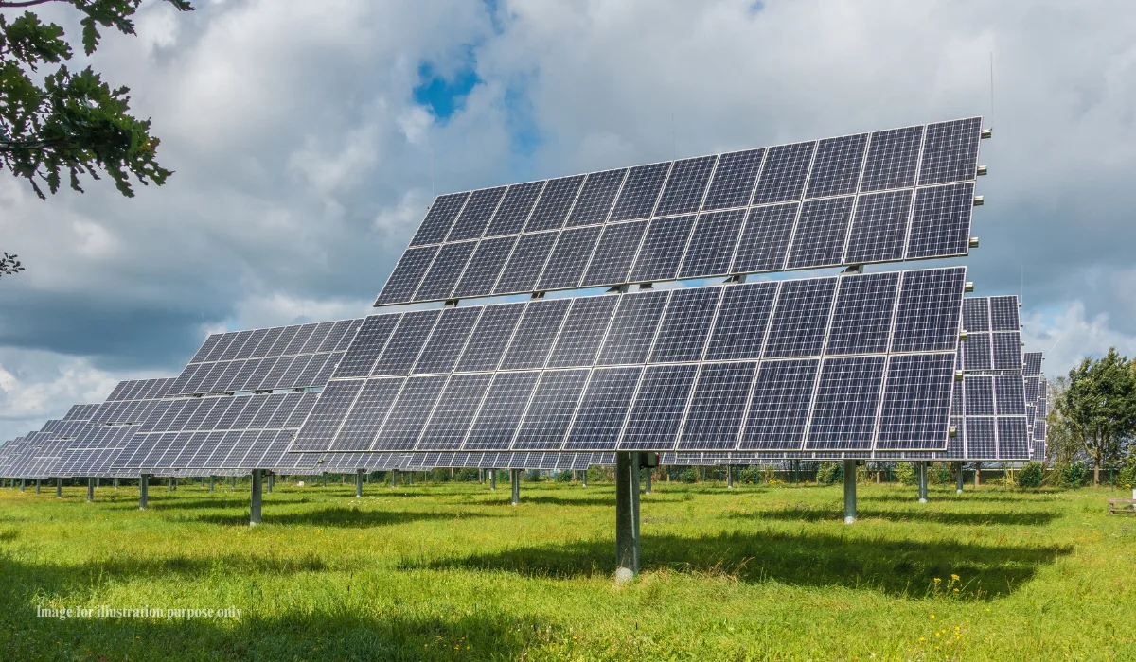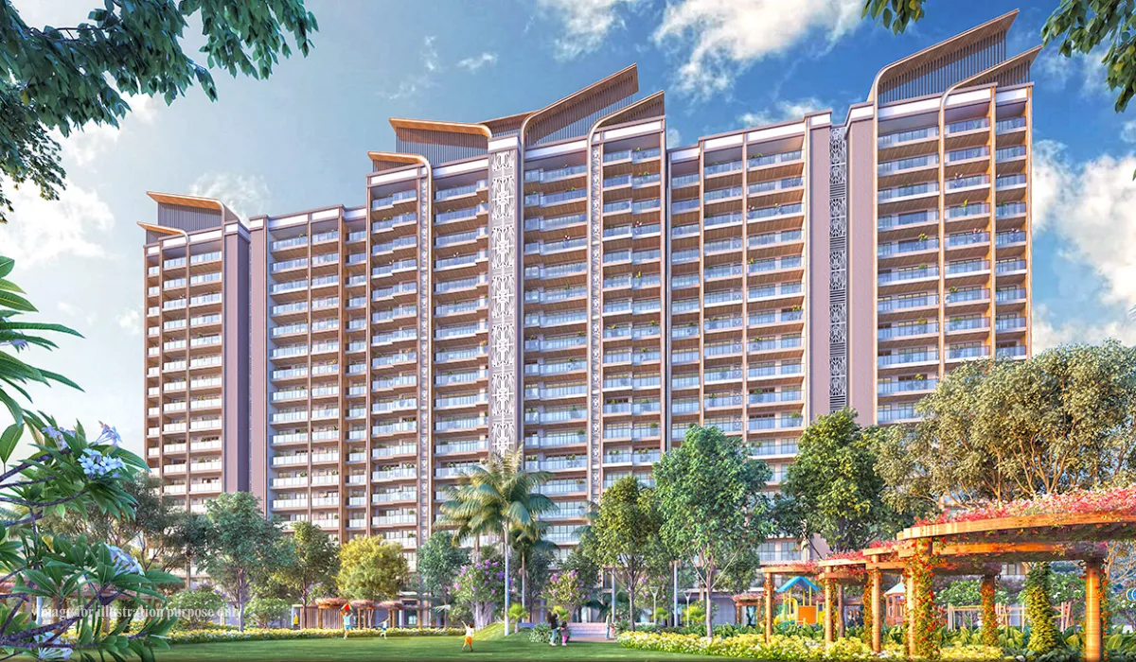Chennai, one of the fastest-growing cities in India, is witnessing a surge in demand for modern and well-equipped residential spaces. The real estate market in the city is booming, with several upcoming residential projects that promise world-class amenities and luxurious living spaces. With the increase in demand for such projects, building material manufacturers have an excellent opportunity to market their products to builders and developers. These residential projects offer a perfect platform for manufacturers to showcase their products, ranging from high-quality building materials to aesthetic finishing materials. By partnering with the developers of these upcoming residential projects, building material manufacturers can create a strong presence in the Chennai market and tap into the growing demand for quality and sustainable construction.
1. Urbanrise Alliance The World of Joy, Siruseri, Chengalpattu
Urbanrise and Alliance Infrastructure Projects Private Limited are coming up with a luxurious residential project in Chennai, named Urbanrise Alliance The World of Joy. The project is located near Eden Park Phase Almond in Siruseri, a suburb of Chennai. The proposed project is spread over a land area of 10.14 Acres and will have a construction area of 2,740,529 SqFt. The project’s construction began in 2023 and is expected to be completed by 2025. The total construction cost is estimated to be INR 685 crores.
The design of the project has been conceptualized by Lavanya & Shankar Architects, while Design Tree Service Consultants Private Limited is the structural engineering consultant. The project will offer state-of-the-art amenities such as a swimming pool, gymnasium, indoor games, landscaped gardens, a children’s play area, and 24/7 security.
As of February 2023, the project is under construction with the substructure entirely completed. The construction of the second slab of three buildings is in progress, while the construction of the remaining buildings has not yet started.
Project details
| Name of the Project | Urbanrise Alliance The World of Joy |
| Location | Siruseri, Chengalpattu, Chennai |
| Latitude and Longitude | 12.827839, 80.202974 |
| Building use | Residential |
| Description | Rera Approved: Block A – 2 Basements + Ground Floor + 19 Upper Floors Block D – Ground Floor + 19 Upper Floors Block E – Ground Floor + 19 Upper Floors Block F – Clubhouse + Ground Floor + 4 Upper Floors Units: 1564 Units Future Development: Block B -Ground Floor + 19 Upper Floors Block C- Ground Floor + 19 Upper Floors Block G- Ground Floor + 19 Upper Floors Block H-Ground Floor + 19 Upper Floors |
| Construction Cost (INR) | INR 685 Crore |
| Land Area (in acres) | 10.14 Acres |
| Construction Area (SqFt) | 2,740,529 SqFt |
| Design Architect | Lavanya & Shankar Architects |
| Developer (Private) | Urbanrise, Alliance Infrastructure Projects Private Limited |
| Structural Consultant | Design Tree Service Consultants Private Limited |
| Construction start | 2023 |
| Project completion (Estimated timeline) | 2025 |
2. TVS Emerald Haven Towers, Kovilambakkam, Chengalpattu, Chennai
The TVS Group’s Emerald Haven Realty Limited has proposed a new residential project in Kovilambakkam, Chennai. Located near Plaza Tranquill Play Ground in Ganapathy Nagar, the project will be developed by Emerald Haven Towers Limited, a special purpose vehicle (SPV) created for the project.
The proposed project will be situated on survey numbers 17, 23, 26, 27, 28, 29, 30, 31, 33, 34, and 35 of Kovilambakkam Village in Chengalpattu, Tamil Nadu. The project will consist of four blocks, with each block having a basement, ground floor, and 18 upper floors. The project is designed by Kharche & Associates, with Design Tree Service Consultants Private Limited serving as the MEP consultants.
The total land area of the project is 6.56 Acres, with a construction area of 1,323,548 SqFt. The estimated construction cost for the project is INR 397 crore.
As of May 2023, the construction work is expected to commence in the first week of the next month. The project is expected to get completed by 2027.
Project details
| Name of the Project | TVS Emerald Haven Towers |
| Location | Kovilambakkam, Chengalpattu, Chennai |
| Latitude and Longitude | 12.947347, 80.190129 |
| Owner SPV | Emerald Haven Towers Limited |
| Building use | Residential |
| Description | Emerald Haven Realty Limited (TVS Group) Proposed Residential Project at Survey No. 17, 23, 26, 27, 28, 29, 30, 31, 33, 34, 35 of Kovilambakkam Village, Chengalpet, Tamil Nadu 4 Blocks- Basement + Ground Floor + 18 Upper Floors |
| Construction Cost (INR) | INR 397 Crore |
| Land Area (in acres) | 6.56 Acres |
| Construction Area (SqFt) | 1,323,548 SqFt |
| Design Architect | Kharche & Associates |
| Developer (Private) | TVS Group’s Emerald Haven Realty Limited |
| Construction start | 2023 |
| Project completion (Estimated timeline) | 2027 |
3. Vijay Raja VRX 360, Thirumazhisai, Tiruvallur, Chennai
Vijay Raja Group, a Chennai-based real estate developer has proposed a project named VRX 360 near the International Maritime Academy in Thirumazhisai, Chennai. This project is set to redefine luxury living with its stunning architecture and modern amenities.
The VRX 360 project comprises a total of 5 blocks, from A to E, with 4 blocks dedicated to residential apartments and the fifth block serving as a commercial space. The residential blocks are planned to have a ground floor and 19 upper floors, while the commercial block will have a ground floor and 4 upper floors. The commercial block will house a theatre along with other shops.
The project is spread across a land area of 6.52 Acres, and the total construction area is estimated to be around 1,152,662 SqFt. The construction of the VRX 360 project began in 2021, and it is scheduled to be completed by 2025. The estimated construction cost for this project is INR 288 crores.
As of April 10, 2023, the VRX 360 project is currently under construction, with cumulative work completed at 50%. The construction work of Block D’s 17th floor is in progress and Block C’s 5th floor is in progress. However, construction work has not yet been initiated for Blocks A, B, and the commercial building.
Project details
| Name of the Project | Vijay Raja VRX 360 |
| Location | Thirumazhisai, Tiruvallur, Chennai |
| Latitude and Longitude | 13.082819, 80.019008 |
| Owner SPV | Vijay Raja Group |
| Building use | Commercial, Residential |
| Description | Total 5 Blocks A to E 4 Blocks (Residential) : Ground Floor + 19 Upper Floors 1 Block (Commercial) : Ground Floor +4 Upper Floors, Theatre and Shops |
| Construction Cost (INR) | INR 288 Crore |
| Land Area (in acres) | 6.52 Acres |
| Construction Area (SqFt) | 1,152,662 SqFt |
| Construction start | 2021 |
| Project completion (Estimated timeline) | 2025 |
4. Casagrand Cloud 9, Sholinganallur, Chennai
Casagrand Group has proposed a luxurious residential development project near Ellen Sharma Memorial Matriculation Higher Secondary, in Sholinganallur, Chennai, Tamil Nadu, named “Casagrand Cloud 9”. The project is owned by Casagrand Milestone Private Limited, an SPV formed for the project. The project is a luxurious high-rise residential building.
The development consists of one tower and one building. The tower comprises a basement, ground floor, and 19 upper floors, while the building comprises a ground floor and three upper floors. The total land area of the project is 4.87 Acres, and the construction area is 853,039 SqFt. The construction cost of the project is INR 255 crore.
The construction of the project started in 2023 and is expected to finish in 2026. As of May 2023, the project’s substructure work was in progress.
Project details
| Name of the Project | Casagrand Cloud 9 |
| Location | Sholinganallur, Chennai |
| Latitude and Longitude | 12.895145, 80.234850 |
| Owner SPV | Casagrand Milestone Private Limited |
| Building use | Residential |
| Description | 1 Tower: Basement + Ground Floor + 19 Upper Floors 1 Building: Ground Floor + 3 Upper Floors |
| Construction Cost (INR) | INR 255 Crore |
| Land Area (in acres) | 4.87 Acres |
| Construction Area (SqFt) | 853,039 SqFt |
| Construction start | 2023 |
| Project completion (Estimated timeline) | 2026 |
5. Baashyaam The Peak, Kodambakkam, Chennai
Baashyaam Constructions Private Limited has proposed the construction of a high-rise residential building named Baashyaam The Peak in the Kodambakkam area of Chennai.
This residential development project consists of two towers, each comprising two basements, a ground floor, and twenty upper floors. The project is spread across an area of 1.91 Acres and has a total construction area of 550,286 SqFt. The estimated construction cost of the project is INR 137 crore. The construction work for the building began in 2022 and is expected to complete by 2025.
The structural work for this project is undertaken by Buro Engineers India Private Limited. Nataraj and Venkat Architects (NVA) are the design architects of this project.
As of April 2023, the project is under construction, with the superstructure being 25% complete. The casting of column work is in progress for the 9th floor, and reinforcement work is under progress for some columns, with casting expected to be done shortly.
Project details
| Name of the Project | Baashyaam The Peak |
| Location | Kodambakkam, Chennai |
| Latitude and Longitude | 13.031436, 80.212581 |
| Building use | Residential |
| Description | 2 Towers : 2 Basements + Ground Floor + 20 Upper Floors |
| Construction Cost (INR) | INR 137 Crore |
| Land Area (in acres) | 1.91 Acres |
| Construction Area (SqFt) | 550,286 SqFt |
| Design Architect | Nataraj and Venkat Architects (NVA) |
| Developer (Private) | Baashyaam Constructions Private Limited |
| Construction start | 2022 |
| Project completion (Estimated timeline) | 2025 |

Biltrax Construction Data is tracking 23,000+ projects on their technology platform for their clients.
Get exclusive access to upcoming projects in India with actionable insights and gain a competitive advantage for your products in the Indian Construction Market.
Visit www.biltrax.com or email us at contact@biltrax.com to become a subscriber and generate leads.
Disclaimer
The information in this article is extracted using data insights from Biltrax Construction Data’s proprietary platform. All such information and opinions can be subject to change. This article uses feature images that may not be representative of the project; they are merely for illustration purposes.
Discover more from Biltrax Media, A Biltrax Group venture
Subscribe to get the latest posts sent to your email.
















