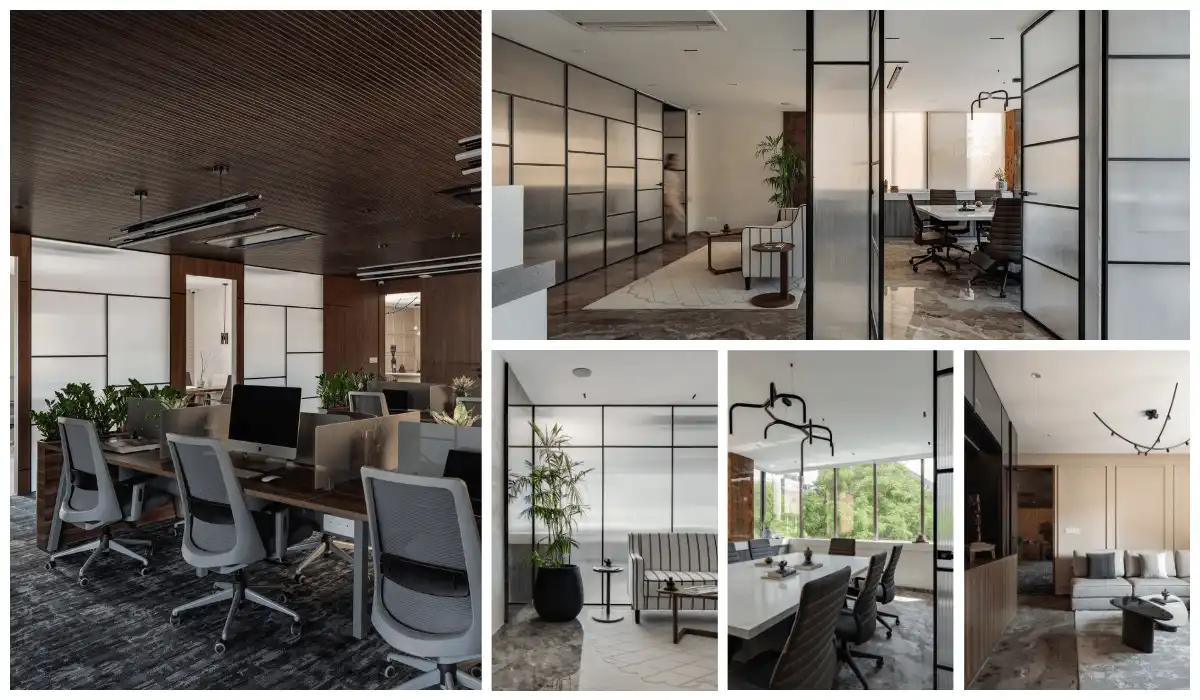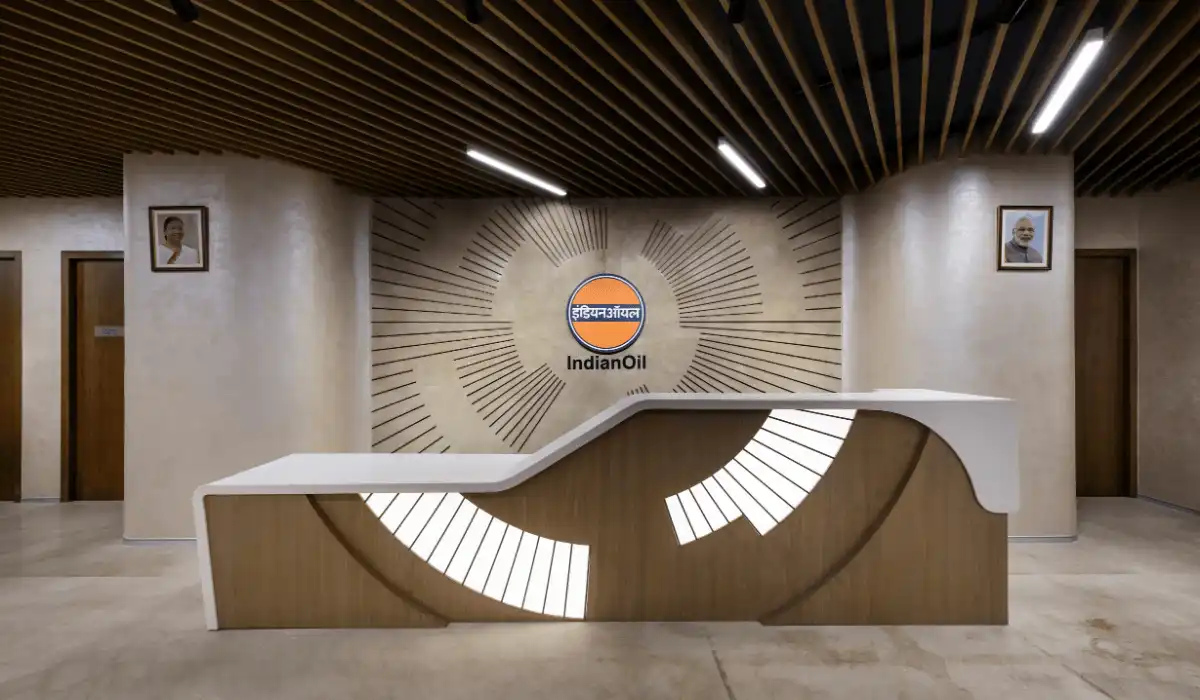Udaan School by AVT Architects elevates the learning environment to create positive and welcoming student experiences.
A school is not only a facility for education, but also a second home where students spend the majority of their time in their nurturing years. It should augment creative thinking, inspiration, a developing sense of awareness and responsibility. Acknowledging these aspects, and incorporating them into their design, Studio AVT have completed Udaan School in Delhi in 2020. Led by Pratyoosh Chandan and Ankita Sweety, Studio AVT have designed the school centralized on the idea of student-friendly spaces, important for every child’s experience and upbringing.
Keeping in mind the anthropometry of 5-6 year old kids, elements like stairs, railing height, plumbing positions, circular punctures and low-height blackboard in the corridor were constructed.
Design Concept
The educational establishment – ‘Amrita Public School’ makes a statement with its aesthetics and climate-sensitive design approach. Children of all appropriate age groups inspired this project. Pratyoosh and Ankita express, “Age is the foundation of any child, hence the simplistic layout, inviting colours, strong composition of building volumes and a natural approach to material selection were a few things that we kept in mind while designing this project.” Keeping in mind the anthropometry of 5-6 year old kids, elements like stairs, railing height, plumbing positions, circular punctures and low-height blackboard in the corridor were constructed.
Design Layout and Material Palette
An angular entrance greets the students at the north-west side. Adorned by colourful and bold MS louvres, the stairs are highlighted aesthetically to attract students without compromising on space and natural ventilation. Exposed brick being the fundamental material, the front facade imparts a natural effect and blends with the surrounding vegetation. Concrete finishes on a few surfaces compliment the texture of bricks, adding an earthy feel to the structure. The windows on the front facade are flagged by multi-coloured triangular fins yielding cheer and delight.


Internal Circulation and Interior Space Design
The corridors play a key role in developing children’s memories and serve as a play area in-between classes. The design team planned corridors linearly connecting all classrooms at once. Colourful circular niches line the corridor walls. These circles filled with glass aid in maintaining the connectivity of the classrooms with the corridor on the enclosed side and also provide a decorative elevation. Corridors receive natural light and ventilation through the brick jaali facade and circular pockets. The part-blackboard walls make learning fun and interactive with doodles, drawing or writing.

Approaching the aspect of climate-sensitive design, a fresh flow of ventilation and abundant natural light penetrates through brick jaali walls.
Climate Sensitive Sustainable Design
Sustainable and green designs boost the improvement of health and energy of its users. Taking this into account the school has adopted various energy efficient materials, including the interior spaces for the well-being of the students and the staff. The grand fly-ash brick and concrete texture welcomes the user, while stepping onto the Kota stone flooring. Particle boards formed the doors and furniture pieces. “Built on a chaotic street packed with vendors and vehicles, the ground floor hosts the administrative zone and parking space for buses while the classrooms have been planned on upper floors to detach them from the crowd. The walls have double skin to insulate indoors from the surrounding noise and the window gaps have been sealed with acoustic caulk tape,” mentions Ankita and Pratyoosh.
Incorporation of Natural Light and Ventilation
Approaching the aspect of climate-sensitive design, a fresh flow of ventilation and abundant natural light penetrates through brick jaali walls. Minimal use of glass on the facades reduces the heat inside. The architect’s voice, “The uniformly divided triangular fins help in solar shading and reduce the harshness of sun.” To maintain the cool temperature within the school, the design team used Johnson’s cool roof tiles on the terrace. They also placed solar panels on top of the Sports and Infirmary blocks, which constitute 25% of the energy consumption.

Burgeoning out of ordinary, monochromatic and dull school designs, institutional architecture in India is taking a leap with projects like Udaan School. The design creates a welcoming environment for the students and elevates their learning experience in a playful and interactive manner.
Studio AVT
Visit: www.studioavt.com
Email: creators@studioavt.com
Contact: +91-11-40196994
Biltrax Construction Data is tracking 17000+ projects on its technology platform for its Clients. Email contact@biltrax.com to subscribe and generate business leads.
Discover more from Biltrax Media, A Biltrax Group venture
Subscribe to get the latest posts sent to your email.






























