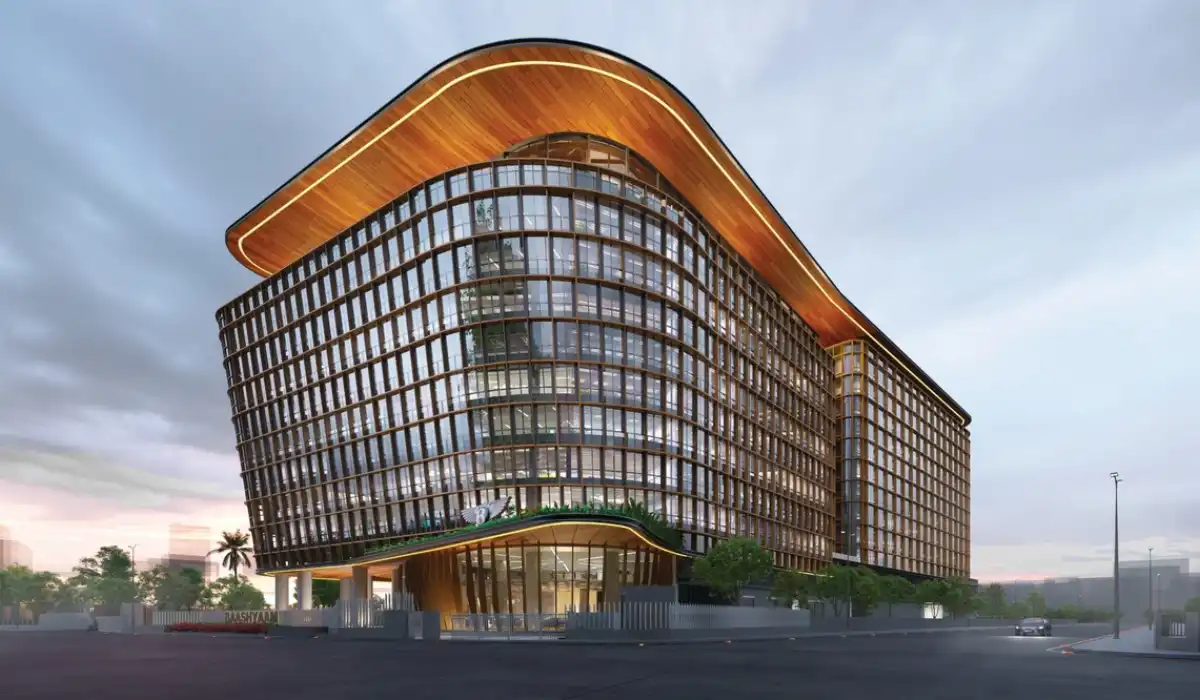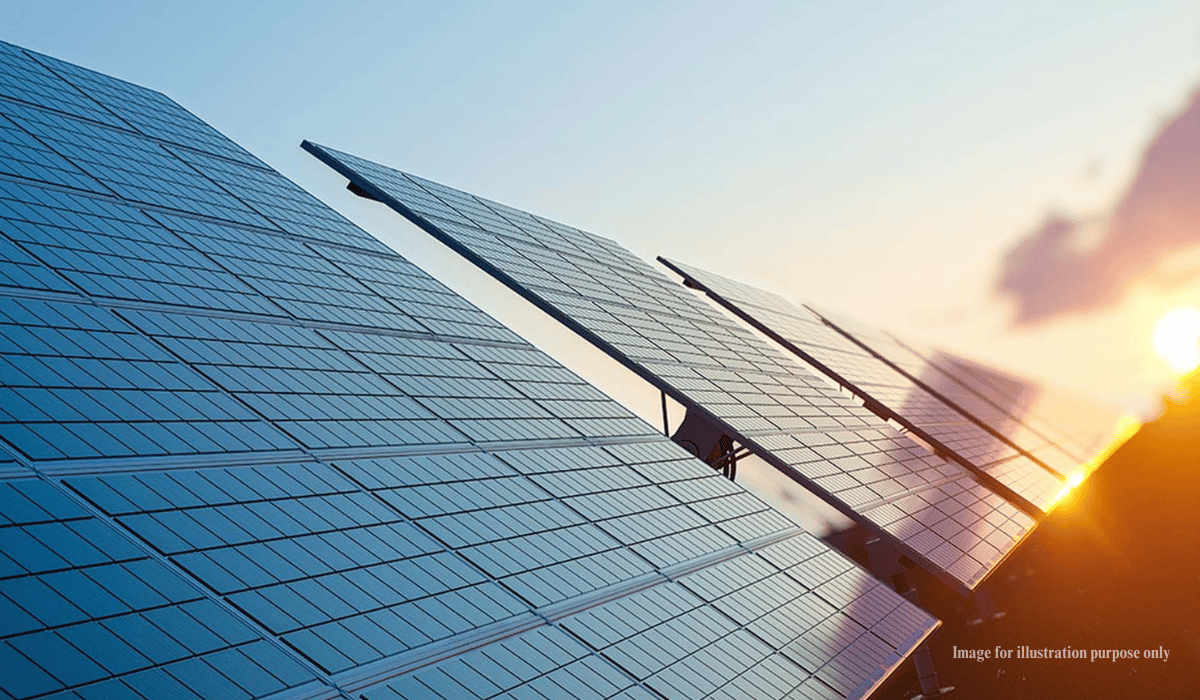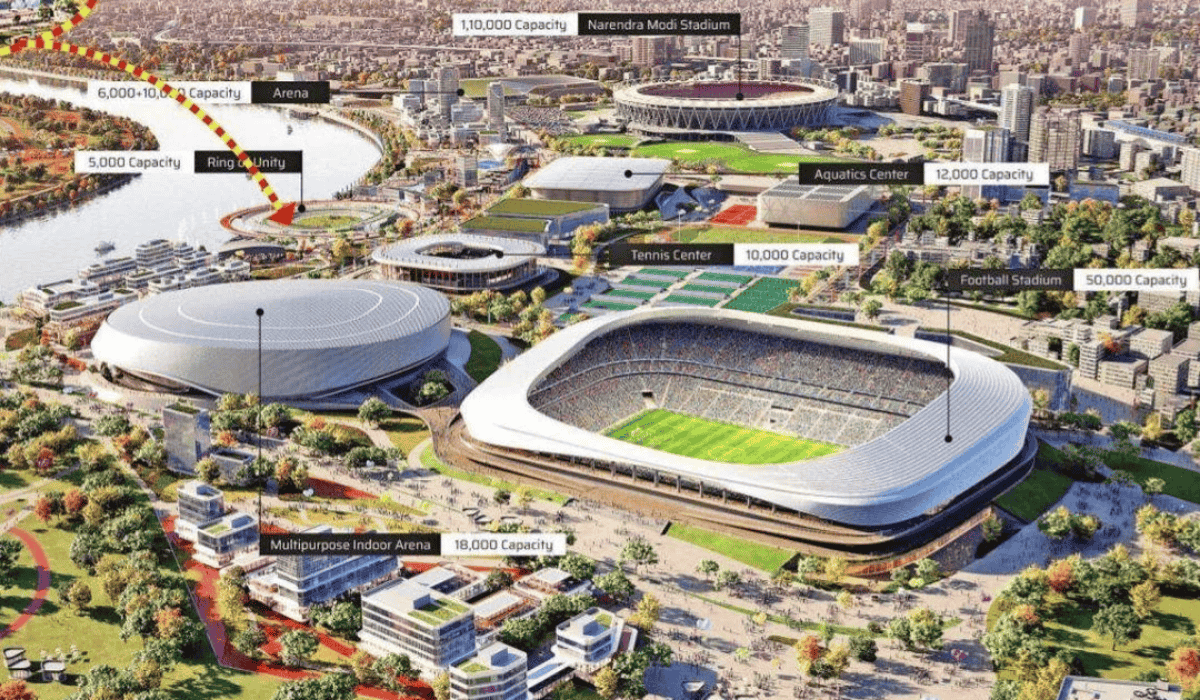Baashyaam Promenade in Chennai, Tamil nadu, stands as an iconic commercial marvel that merges functionality with sophistication, redefining urban workspace excellence.
Project Overview:
Baashyaam Constructions Pvt Ltd is actively developing Baashyaam Promenade, a luxurious commercial project situated near Wipro, Anna Salai Little Mount, in Chennai. Spanning a land parcel of 5.63 Acres, the commercial project will have a total built-up area of 19,13,417 SqFt.
The estimated construction cost for the promenade is 670 INR-Crore. Blending contemporary design thinking with innovative use of raw materials and cutting-edge technology, Baashyaam Promenade redefines architectural sophistication. This project encompasses amenities such as Arrival Plaza, Outdoor Gym, Amphitheatre, Outdoor Seating, Outdoor Work Points – Huddle Spaces, Walking Track, Water bodies, etc. Additionally, the project showcases indoor amenities like Coffee Bar, Auditorium with Pre Function Area, Indoor Cafeteria, Creche with Outdoor Play Area, Business Lounge, and Meeting Rooms.
Rising to an impressive 63.5 Meters, Baashyaam Promenade is designed for premium Commercial and IT offices, it features:
- 11 office floors with seamless vertical connectivity through a grand atrium.
- 5 parking levels, ensuring ample space for vehicles.
- A dynamic ground floor hosting retail spaces, bespoke services, and an automobile showroom.
With a focus on scale, grandeur, and sustainability, this landmark sets a new benchmark for modern commercial spaces. As of December 2024, the basement work is in progress and the project is expected to be completed by 2026.
DSP Design Associates Pvt Ltd is the Design Architect for this project.

Project details:
| Name of the Project | Baashyaam Promenade |
| Latitude, Longitude | 13.013064, 80.219717 |
| Land Area | 5.63 Acres |
| Latest Status | Under-Construction Status Update: As of November 2024,As of December 2024, the basement work is in progress. |
| Location | Chennai, Tamil Nadu |
| Construction area (In SqFt) | 19,13,417 SqFt |
| Construction Cost (INR-Crore) | 670 INR-Crore |
| Description | The project consists of: 1 Tower: 3 Basements + Ground Floor + 2 Podiums + 11 Upper Floors |
| Building Use | Commercial |
| Sector | Private |
| Construction start | 2023 |
| Project completion (Estimated timeline) | 2026 |


ABOUT
Baashyaam Constructions Pvt Ltd
With a legacy of excellence, the Baashyaam Group specializes in delivering high-quality real estate developments. Their projects span residential, commercial, and mixed-use segments, focusing on creating sustainable and innovative spaces. Committed to customer satisfaction, they integrate cutting-edge technology and sustainable practices, ensuring long-term value for their clients.
With a focus on creating innovative designs, DSP Design Associates specializes in delivering architectural solutions that integrate aesthetic appeal with functionality. Known for their strategic approach, they provide a range of services in architecture, urban design, and interior design. Their projects span various sectors, from residential to commercial spaces, and are defined by a commitment to sustainable practices and a deep understanding of client needs.
Also Read:
Construction of All India Institute of Medical Sciences (AIIMS) Bibinagar, Hyderabad
Upcoming Commercial Project – Malpani Kautilya, Pune

Biltrax Construction Data is tracking 33,000+ projects on their technology platform for their clients.
Get exclusive access to upcoming projects in India with actionable insights. Furthermore, gain a competitive advantage for your products in the Indian Construction Market.
Visit www.biltrax.com or email us at contact@biltrax.com to become a subscriber and generate leads.
Disclaimer: This article uses data gathered from Biltrax Construction Data’s proprietary platform. This article uses feature images that may not represent the project. However, they are merely for illustration purposes.
Discover more from Biltrax Media, A Biltrax Group venture
Subscribe to get the latest posts sent to your email.



















