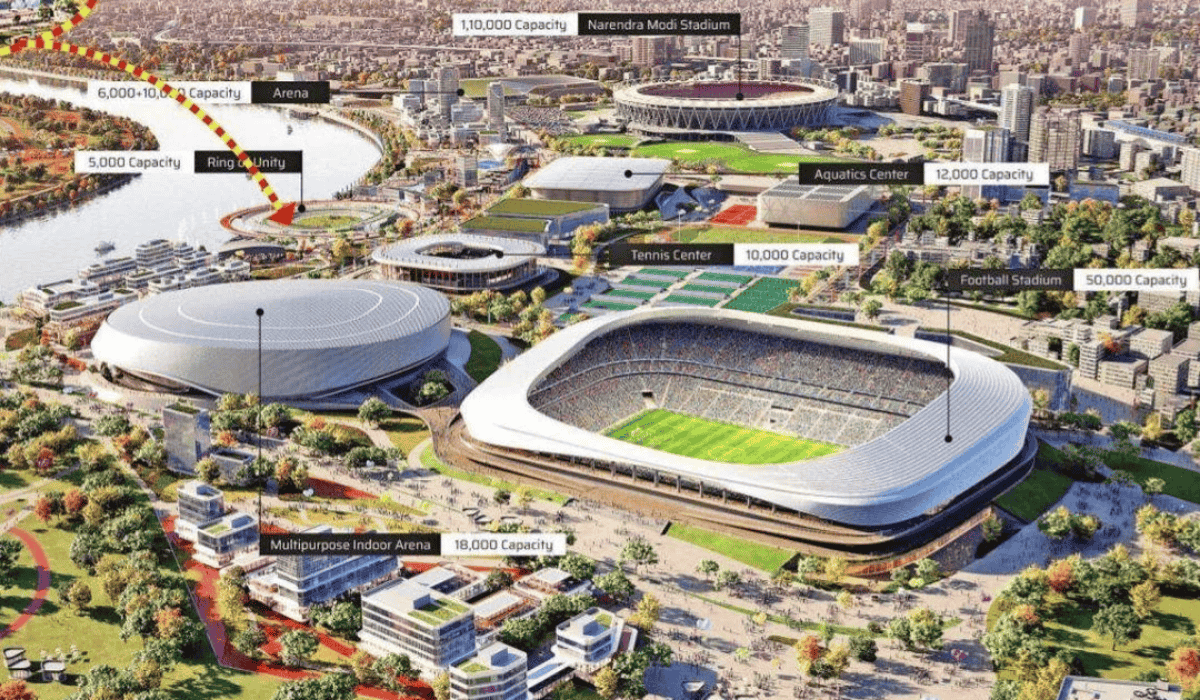The Department of Health & Family Welfare, Rajasthan, and the Department of Medical Education, Rajasthan have proposed the construction of a new Government Medical College at Pali. The project has been proposed with an intent to upgrade the District Hospital to a Medical College in Pali District of Rajasthan. This will take the quality of education and health-care in Pali a notch higher.
Project Specifications:
The project is in its pre-construction stage and consists of an academic building and hostel buildings, combined with basic amenities. The academic building will have a ground floor with 6 upper floors while the boys and girls intern hostels will have a ground floor with 7 upper floors. The hostel block for Nurses will consist of a ground floor and 3 upper floors. Teaching Staff will have a dedicated building with a Stilt floor and 5 upper floors, whereas the non-teaching staff will get a building with a ground floor and 3 upper floors. Doctor’s residence will comprise a ground floor and 5 upper floors.
The proposed project will also have provision for a Resident hostel which will comprise a stilt floor and 5 upper floors. The project will have basic amenities like a Landscape/Garden and an Indoor Sports area for recreational purposes.
| PROJECT NAME | Government Medical College, Pali |
| DEVELOPER | Department of Health & Family Welfare, Rajasthan, Department of Medical Education, Rajasthan |
| DESCRIPTION | Medical College – Mixed use |
| LOCATION | Pali, Rajasthan |
| STATUS | Pre-construction |
| PROJECT TYPE | Public project |
| BUILDING USE | Educational, Residential, Healthcare |
| BUILT-UP STRUCTURES | Academic Block: Ground Floor + 6 Upper Floors Boys Intern Hostel: Ground Floor + 7 Upper Floors Girls Intern Hostel: Ground Floor + 7 Upper Floors Teaching Staff Residence: Stilt Floor + 5 Upper Floors Non-Teaching Staff Residence: Ground Floor + 3 Upper Floors Doctor Residence: Ground Floor + 5 Upper Floors Class 4 Residence Indoor Sports Block Nurses Hostel: Ground Floor + 3 Upper Floors Residents Hostel: Stilt Floor + 5 Upper Floors |
Biltrax Construction Data is tracking 17000+ projects on their technology platform for their Clients. Visit https://www.biltrax.com/ or email us at contact@biltrax.com to become a subscriber and generate new leads.
Disclaimer: The information contained herein have been compiled or arrived at, based upon information obtained in good faith from sources believed to be reliable. All such information and opinions can be subject to change. The image featured in this article is only for illustration purposes and does not in anyway represent the project. If you wish the article to be removed or edited, please send an email to editor@biltrax.com
Discover more from Biltrax Media, A Biltrax Group venture
Subscribe to get the latest posts sent to your email.


















