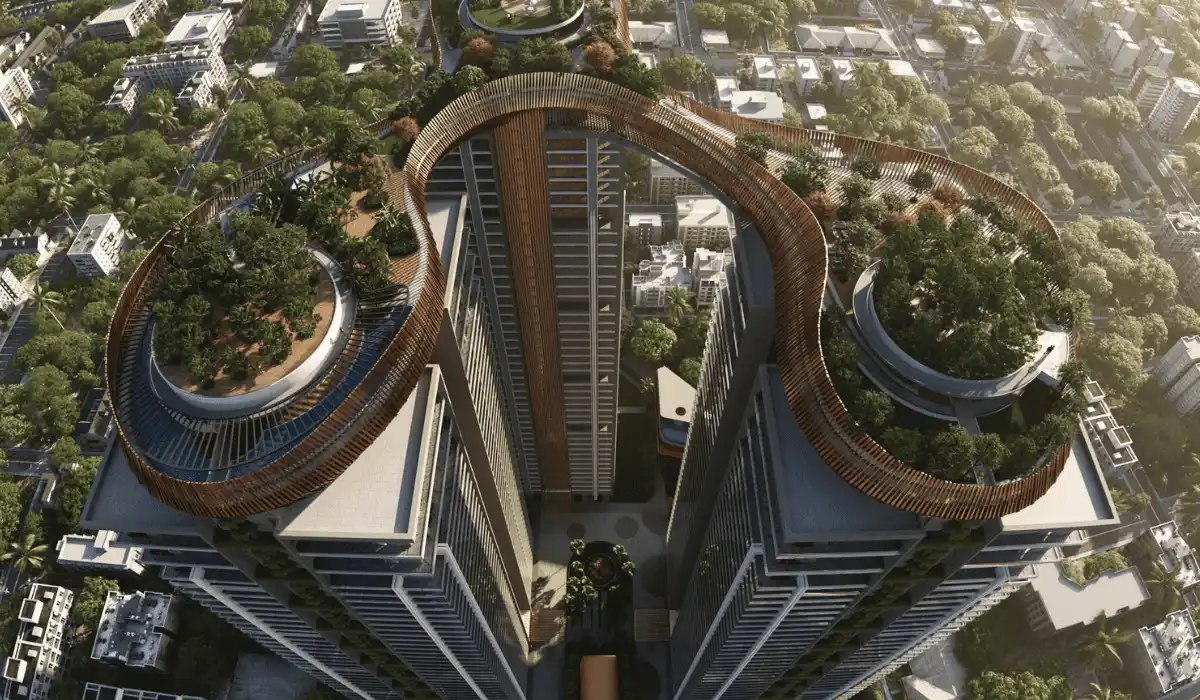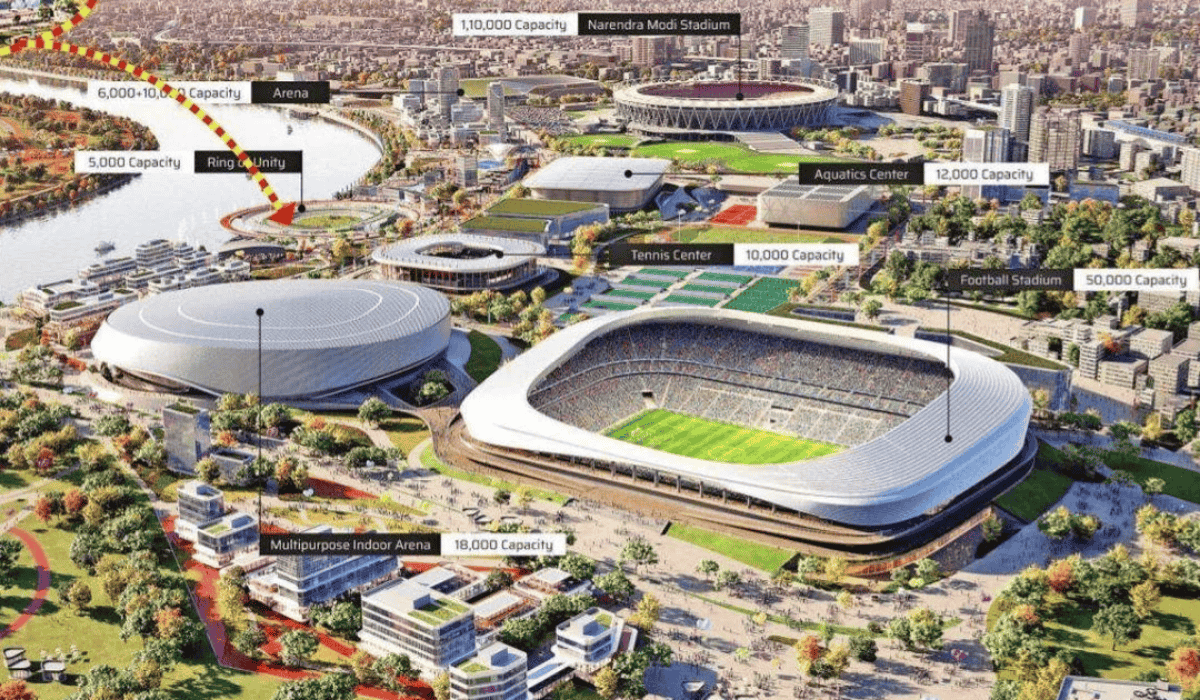This project envisages the development of a high-rise residential project, named ‘Iris by Raghava’, at Hyderabad, in Telangana.
Project Overview:
The Iris project by Raghava in Hyderabad represents an elite and groundbreaking development in residential architecture. Spread across an anticipated 7 Acres, it has an estimated construction cost of 2,015 INR-Crore. The project’s construction area is around 44,78,114 SqFt.
Iris by Raghava features three 45-story skyscrapers, each offering luxury apartments with spacious 4 and 6 BHK configurations. Additionally, the project incorporates a Sky Island, a unique architectural feat connecting all three towers at the top. This space offers spectacular skyline views and a relaxing recreational area, making it a prime feature of the development.
The upcoming project boasts a majestic 52,000 SqFt clubhouse, equipped with exclusive amenities such as a cinema, business lounge, pool, café, supermarket, and more. With four levels and a terrace, this clubhouse provides a complete experience, ensuring that residents have access to leisure, work, and fitness all in one place.
Genesis Planners Pvt Ltd serves as the design architect for this project while Buro Happold India is the Structural engineer. The MEP consultant is Aeon Integrated Building Design Consultants LLP.
Recent Update:
As of November 2024, RCC work is in progress for the following towers: Tower 1 – 7th floor, Tower 2 – 13th Floor, and Tower 3 – 5th floor.

Project details:
| Name of the Project | Iris by Raghava |
| Latitude, Longitude | 17.421148, 78.383702 |
| Latest Status | Under-Construction As of November 2024, Tower 1: 7th floor RCC work is in progress. 2nd Tower: 13th floor RCC work is in progress. Tower 3: 5th floor RCC work is in progress. |
| Location | Hyderabad, Telangana |
| Construction Area (in SqFt) | 44,78,114 SqFt |
| Construction Cost (INR-Crore) | 2,015 INR-Crore |
| Land Area (In Acres) | 7 Acres |
| Description | The project involves the construction of: – Total 3 Towers: 4 Basements + Ground Floor + 45 Upper Floors – Club House: 4 Basements + Ground Floor + 4 Upper Floors |
| Building use | Residential |
| Sector | Private |
| Construction start (Tentative) | 2022 |
| Project completion (Estimated timeline) | 2026 |



ABOUT
The renowned real estate developer established in 1991, has consistently demonstrated its commitment to excellence, quality, and client satisfaction. The company’s current portfolio includes a diverse range of developments, catering to different preferences and lifestyles.
A leader in architectural innovation and planning, Genesis Planners Private Limited has established a reputation for delivering distinctive, sustainable designs across various sectors. Known for its expertise in crafting commercial, residential, and institutional spaces, the company emphasizes functional aesthetics, client collaboration, and cutting-edge technology.
Renowned for its integrated engineering and consultancy expertise, Buro Happold India delivers innovative, sustainable solutions across various sectors, including infrastructure, environmental design, and structural engineering. The firm collaborates on ambitious projects worldwide, blending technical knowledge with a deep understanding of environmental challenges.
Aeon Integrated Building Design Consultants LLP
Aeon Integrated Building Design Consultants LLP is a multidisciplinary firm specializing in comprehensive building design and consultancy services. With expertise across architecture, structural engineering, MEP (Mechanical, Electrical, and Plumbing), and sustainable design, the firm delivers cohesive, innovative solutions tailored to modern infrastructure demands.
Also Read:
Upcoming Commercial Project – Malpani Kautilya, Pune
TOP NVDA Lift Micro Irrigation Projects across Madhya Pradesh

Biltrax Construction Data is tracking 33,000+ projects on their technology platform for their clients.
Get exclusive access to upcoming projects in India with actionable insights. Furthermore, gain a competitive advantage for your products in the Indian Construction Market.
Visit www.biltrax.com or email us at contact@biltrax.com to become a subscriber and generate leads.
Disclaimer: The information in this article is gathered using data from Biltrax Construction Data’s proprietary platform. This article uses feature images that may not represent the project. However, they are merely for illustration purposes.
Discover more from Biltrax Media, A Biltrax Group venture
Subscribe to get the latest posts sent to your email.



















