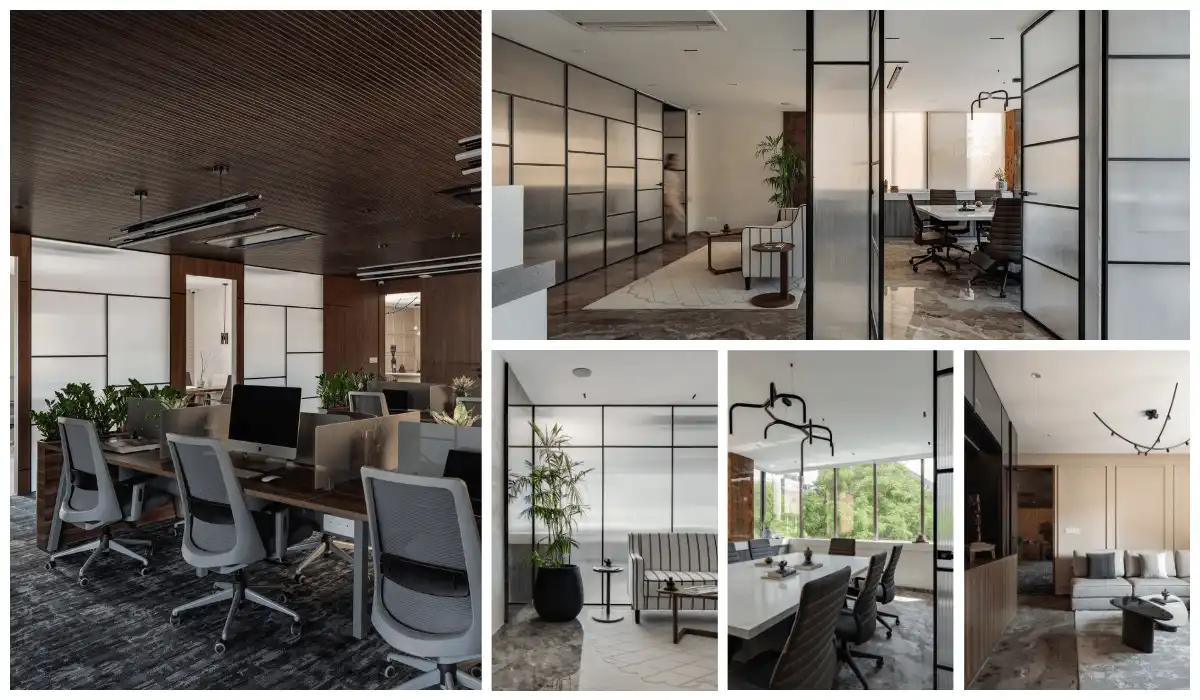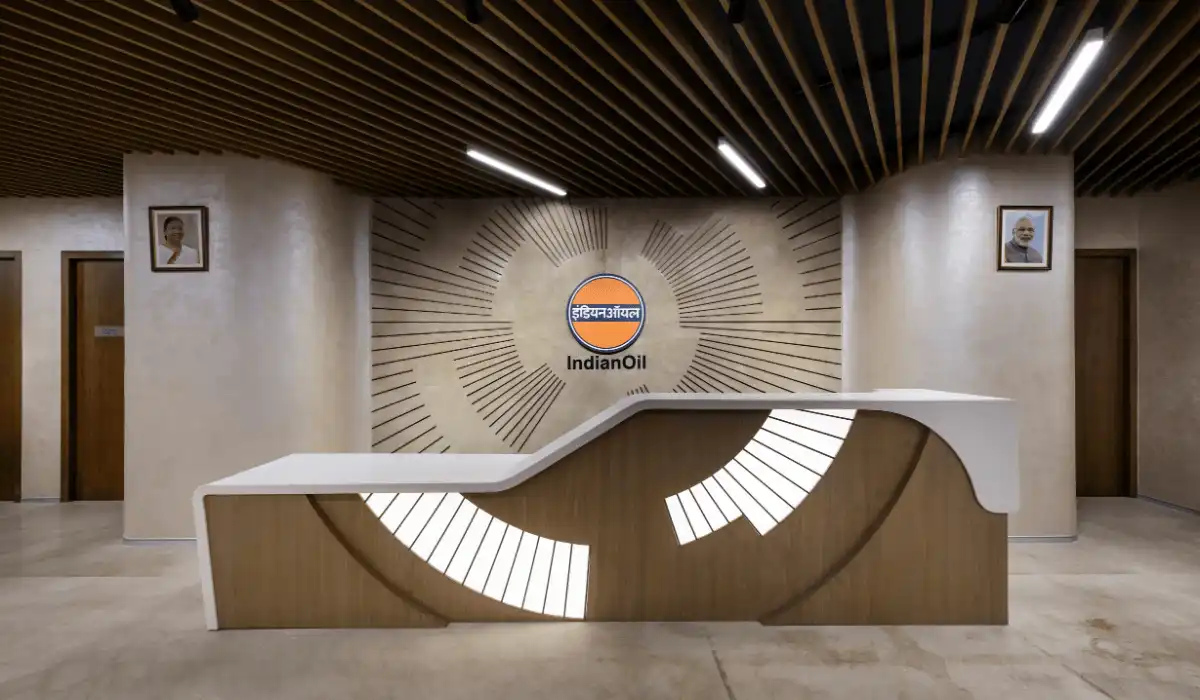Varnika Components Factory is a reincarnation of industrial architecture. The pandemic has brought into effect new trends in the ways we inhabit buildings. Priorities have been redefined. Perception towards architecture has gained a face-lift with a healthy and hygienic approach towards architecture. Varnika Components Factory by Squelette Design is an industrial structure where the built environment has been planned and designed for a post-pandemic era. Varnika was a capacitor production cartel. The primary intent was to establish resilience and safety for the factory workers while optimising workflow. The principal architects at Squelette, Saumil and Prashant, have designed an engaging and appropriately scaled industrial building that has esteemed the purpose with ephemeral climate and landscape.
Design Philosophy and Concept
The entire industrial estate is brimming with stereotypical Pre-Engineered buildings while these process industries require something beyond that – a solid structure with eco-friendly materials and a healthy working environment. In Varnika Components, the design team conducted a careful activity mapping exercise to know the exact production sequence. This almost eliminated all the possibilities of overlapping activities hence smoothening the workflow. A certain division between the plant workers and the administrative staff also helped to keep the flow of activities in check. The architects mention, “An approach like this is quite apt for a post-pandemic era where projects involve multiple people working under the same roof.” The overall design approach by Squelette has laid a strong foundation for designing calm and multi-functional industrial infrastructure.

Facade Design and Material Palette
Elevations designed by the design team deliberately disagree with the context and stand out among other mundane factories. The team also visualized the facade as interlocking cubes with several vertical and horizontal structural element arrangements. The architects explain, “After the site and climatic analysis, we simply visualized the building in three separate organizations of spaces nestled to each other. The entrance facing south designed by layering the office and the production area with a façade skin helps in regulating heat and humidity.” Exposed R.C.C. structural walls support the tripled-height reception area. A hollow space in the wall with offsets and bevels renders a distinct profile from the outside while maintaining a comfortable environment inside. The purposive triple-height space connects the upper-level circulation passages and creates an interactive environment within the space.
Elevations were designed to disagree with the context and stand out among other mundane factories.
Climate Sensitive Design
Layering of spaces using a connecting passage reduces direct southern heat in the reception. This ensures a pleasant temperature even with a temperature of 45 degrees in the city of Ahmedabad. The same passage is the entry to the office building and production area. Walking through it gives a snapshot of their product where real capacitors are used as a screen forming idiosyncratic shadow patterns with respect to the sun position. The managing director’s office pops out as an individual cube and is cladded with laminated glass that opens into the landscape.


Office Interior Design
Designed with a very informal approach, the office space is unusual for a corporate culture yet fulfilling the demand of the space. The design team adopted a sustainable material palette comprising brick, wood, brass, and stone flooring. The upper floor circulation passage is screened with brick jaali by placing it in alternative arrangements. This subtle play of light and shadow draws visual interest. Kota stone used in a distinctive pattern brings down the temperature inside the office area. Walls painted with stucco enrich the concept and give a contemporary minimal ambience. Adding greens to the interior enlivens the aura.
The creation of coherent spaces and meticulous detailing is the key to the triumph of any project.



Planning of Service Spaces
Hygiene and health are the most important factors in industrial buildings. The design team solved most of the same with proper planning of activities such as lavatory, pantry, storage, and assembly area activities. As opposed to the tri-mix concrete flooring in industries, the design team used Kota stone flooring instead. This is on account that Kota being non-porous and moisture resistant, is a hygienic flooring option.
The team at Squelette believes in melding landscape, architecture, structure and interiors into one single entity. They say, “We firmly believe in designing the core beautifully and functionally, which ultimately magnifies the aesthetics and elegance of the space, from the inside to outside and vice versa, leaving an unforgettable imprint in the person’s mind. The creation of coherent spaces and meticulous detailing is the key to the triumph of any project.” Created by Squelette for both optimised operations and safety of workers, Varnika Components Factory is an example of prominence.
Squelette Design
Visit: www.squelettedesign.com
Email: squelettedesign@gmail.com
Contact: +91-97246 8975
Biltrax Construction Data is tracking 17000+ projects on its technology platform for its Clients. Email contact@biltrax.com to subscribe and generate business leads.
Discover more from Biltrax Media, A Biltrax Group venture
Subscribe to get the latest posts sent to your email.









































