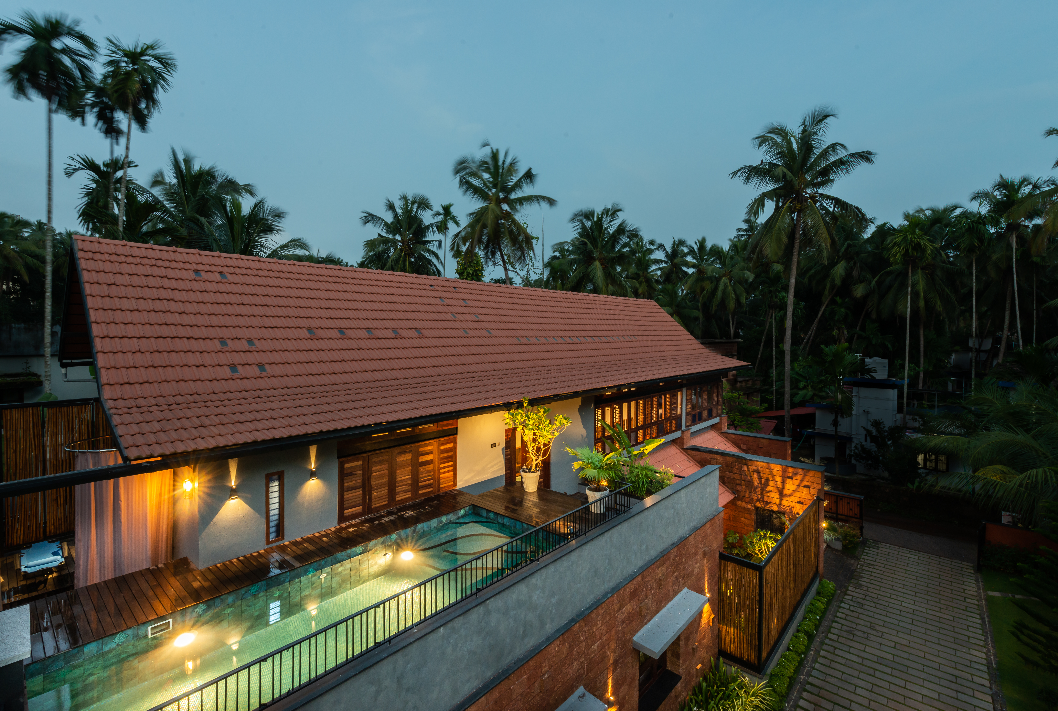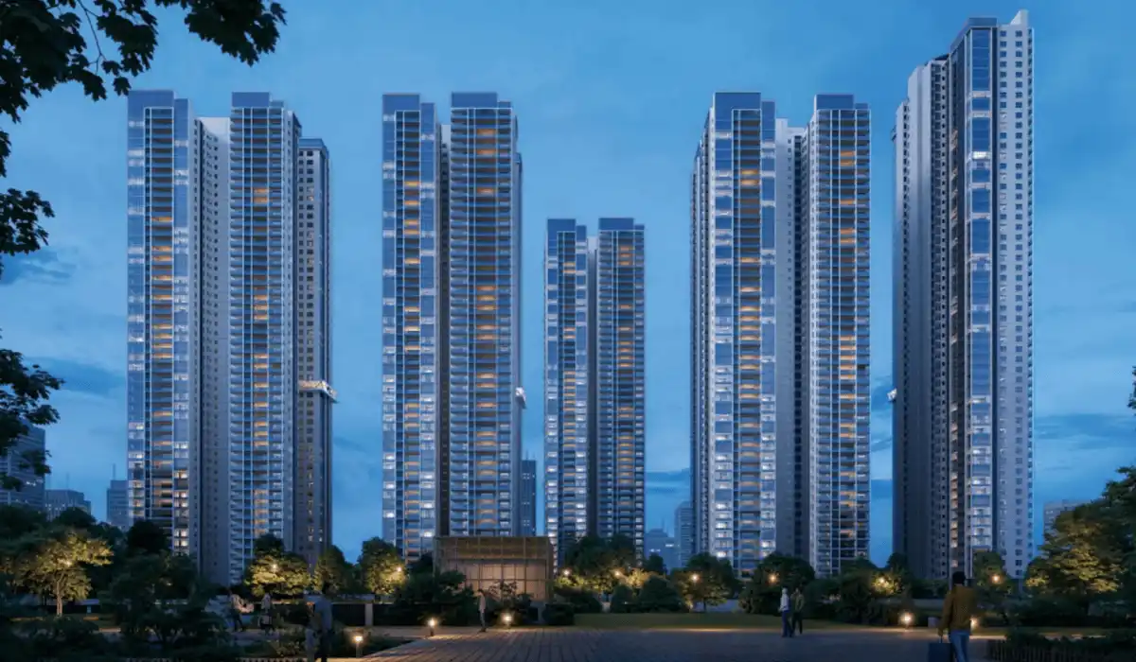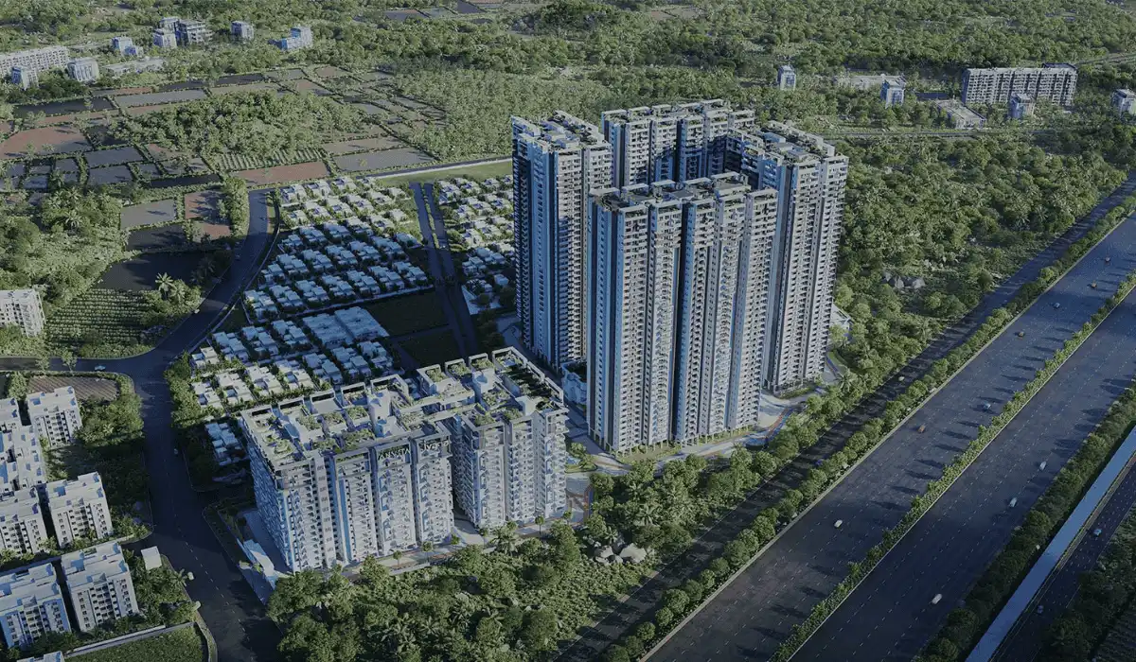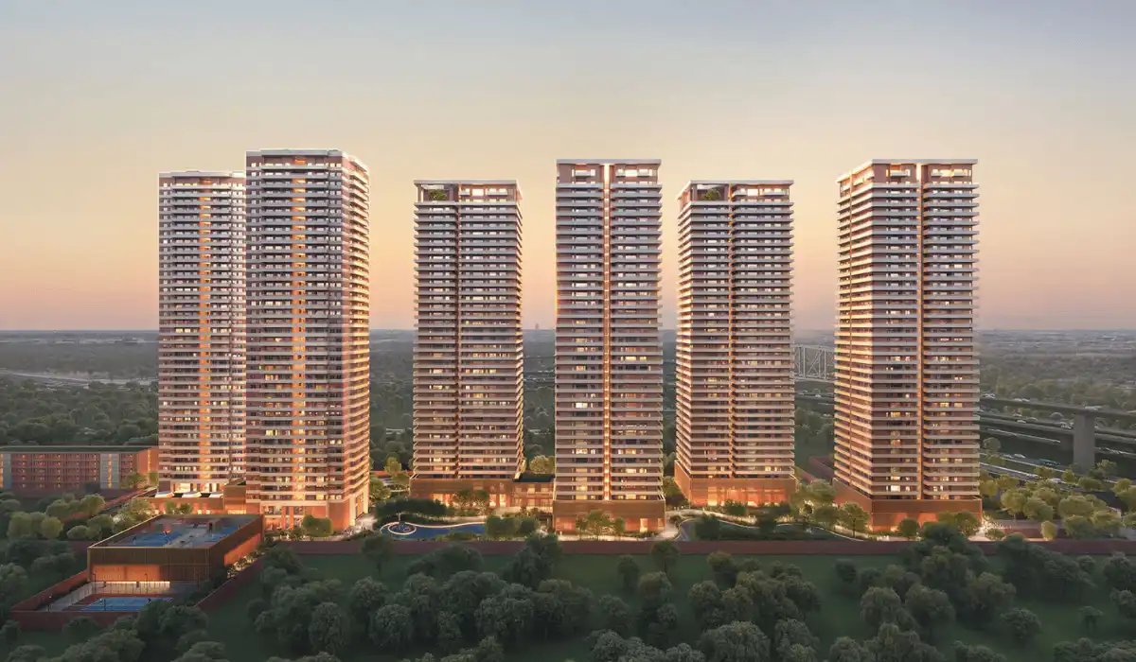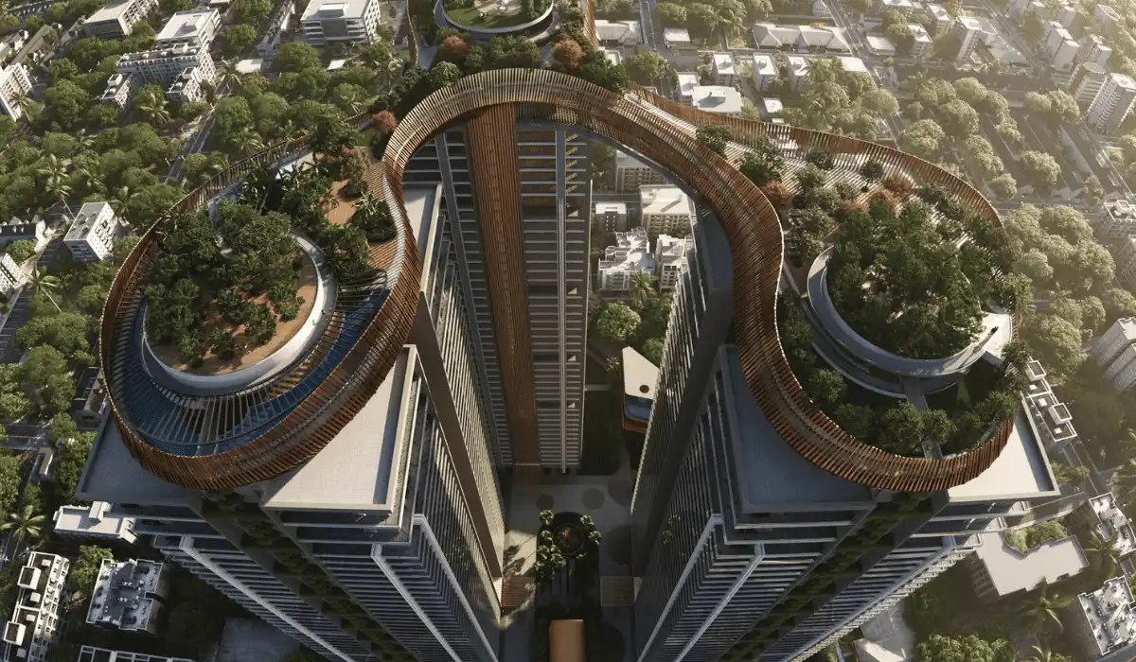“Vibes” is a striking yet rooted project, designed by ‘De Earth’ at Thalassery in Kerala. The project spans across a land parcel of 3800 sq. ft. In the busy world that we are living in today, one needs a place to let go and relax. With the same notion, the design team led by Ar. Vivek PP and Ar. Nishan M from ‘De Earth’ has designed this warm and cosy residence. The vernacular design elements used in the space indicates volumes of the attention to detail that the design team has delved into while designing this striking residence aptly termed as “Vibes”. These vernacular design elements and the overall residential design transports users back in time.
Location and Facade
Initially used as a vegetable garden, the site at Thalassery in Kerala was a part of the client’s parents’ home. It was then developed into a beautiful, striking residence called “Vibes”. Enveloped by residential buildings on the northern and eastern edge and a vacant land parcel on the western side, the site enjoys a 3 m wide road in the South direction. With a laterite stone-clad facade, the striking residence, Vibes, reveals itself to the user with a warm and welcoming feeling. Apart from the laterite stone cladding, the residence also makes use of cement textures and tandoor stone paving, thereby adding to its visual appeal.

The Transitional Entrance to the striking residence called Vibes
Providing a smooth transition from the outside to the inside are sit-outs designed along the entrance. These sit-outs create a small verandah which ultimately transitions to the living room. Designed as airy space, the living room has a water body on the south and a garden on the east. Sandwiched between a courtyard on the west and a garden on the east, the living room gets ample sunlight and ventilation.

The Organic Zen-like Living Experience
Using leather finish black granite flooring, coupled with a spectacular backdrop of the landscape in the courtyard and the garden, the overall design creates a mesmerising, picturesque effect for the viewers. The chairs, the window and door frames in brown, the flooring in black along with the grey texture of the walls, create a cosy environment. Thoughtfully curated, the sofa in bright orange and the curtains in a muted white tone compliment the entire ambience of the space.

Extending the house outwards to the open sky, the Zen garden creates an organic space and adds a sense of tranquillity. Incorporating different textures such as pebbles, random rubble pavers and a bamboo wall, the Zen garden effortlessly blends the natural environment with the living room, successfully blurring the lines between the indoor and outdoor spaces. Located adjacent to the Zen courtyard garden is an outdoor wash area that is carved out of a monolithic stone block. This adds to the organic character of the home.

Designed at the corner of the room is a raised, rectangular platform for seating. seating platform. Stacked in the corner of this seating space are the white cushions with yellow and orange embroidery. Adding to the overall comfort of the room, the seating area and the white cushions look aesthetically appealing.

The Kitchen and Dining Area
Moving towards the rear end, the ground floor features the kitchen and the dining area. Opening up to the courtyard, the dining area with the dining table in earthy tones looks pleasing to the eyes.
Partially covered in blue chequered tiles, the flooring complements the kitchen cabinets and shelves in a lighter shade of the same colour. Embossed with a vintage wooden texture on the surface, the furniture used in the kitchen reminds one of the simpler times, unadulterated by consumerism.


The Master Bedroom
The master bedroom on the ground floor is located next to the kitchen. This bedroom is accessed through a common passageway that connects it to the dining room and kitchen. On entering the room one sees a large queen-sized bed in a dark brown tone mounted against a wall. On the opposite wall is a sleek-looking table adorned with a golden border highlighting the drawers. The spaciously designed room has a bathroom and an attached walk-in wardrobe.

Striking verdant green Athangudi tiles with floral patterns bring freshness to the bedroom, reminiscent of the Zen courtyard garden.
The Cantilevered Stairway
Situated between the Master bedroom and the living room is a staircase leading to the first floor. Featuring a green finish and wood panelling on the tread, the cantilevered staircase is intriguing to look at. Intricately carved wooden balustrades lead the user to the children’s bedroom.


The Children’s bedroom
Furnished with oak wood the children’s bedroom features a bunk bed with solid wood steps leading to the bunk bed. Complementing the organic textures in the space, the flooring flaunts a blue oxide coating. There is a bathroom and a walk-in wardrobe at the end of the room. The bathroom features random rubble natural cladding in the shower area and grey tile flooring in the dry area with an aqua blue accent tile strip. The wet area has an old wood ceiling with a skylight and a single stone washbasin and a wooden framed mirror.
Uniquely designed lamps with yellow-toned lights, used on the ceiling, throw light on the muted-toned walls in a way that calls for viewers’ attention. The culmination of multiple aspects like the furniture, the muted tone of the walls, the lighting, and the flooring together creates a warm and comfortable ambience in the room.
The Serene Terrace
Located right in front of the children’s room is a sliding window opening up to a terrace. Featuring wooden textured flooring and a swimming pool, the terrace overlooks the landscaped garden on the ground floor. Designed to embrace all three elements, Earth, Water and Wind, the terrace provides a sense of serenity.

The Bedroom Facing the Street
Facing the south side of the residence, opening up to the street, is another bedroom comparatively smaller but equally pleasant to look at. Placed in the centre of the room is the queen-sized bed made out of wood and with white bedding.
Designed spaciously, the room has a bathroom with segregated wet and dry areas and a wardrobe for storage.
The bedroom with an Interesting Roof pattern
Moving towards the second floor is a second master bedroom. Placed right at the centre is a large four-post bed in a dark brown frame with white bedding. Overlooking the garden through a large window is a seat designed right in front of the bed. Placed alongside the bed are the side tables in dark brown tones, and exude the same elegance as the other units. Featuring the pitched roof on the exteriors, the room creates an interesting triangular pattern in the interiors. Accentuated on both ends of the wooden ceiling are the clay ceiling tiles with LED strip lights.

The bathroom has beige flooring tiles with yellow patterned tiles on wet area walls and floor, a steel grid ceiling, a granite wash basin and an antique copper finish steel support.
Vibes is a striking house that can be perceived as a place for the much-needed interlude and exhilaration, and a haven where one can enjoy the allures of tradition and be in repose.
‘Vibes’ is a striking house where one feels belonged. The spaces, designed to soothe the mind of the user, don’t just create a statement, but are purposeful as well. Designed to mutate into various moods during the day and night the colour palette is pleasing to the eye and creates a warm feeling around the house.
Visit: www.deearth.com
Contact: +91 9388886262
E-Mail: support@deearth.com
Discover more from Biltrax Media, A Biltrax Group venture
Subscribe to get the latest posts sent to your email.




