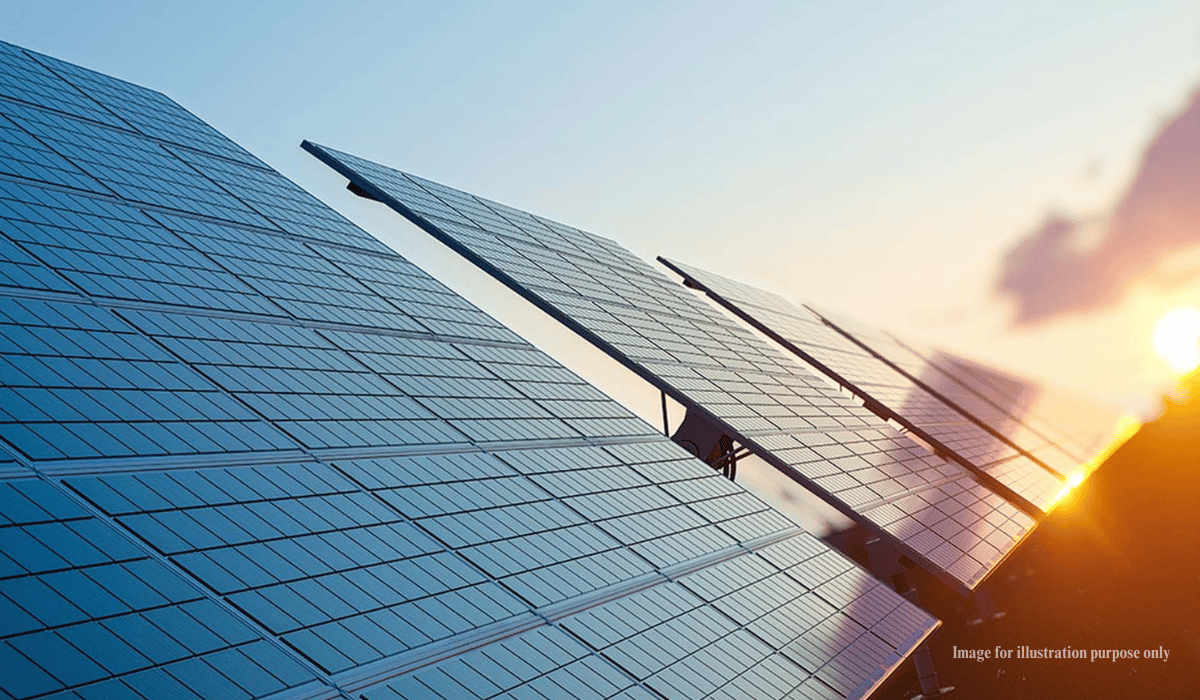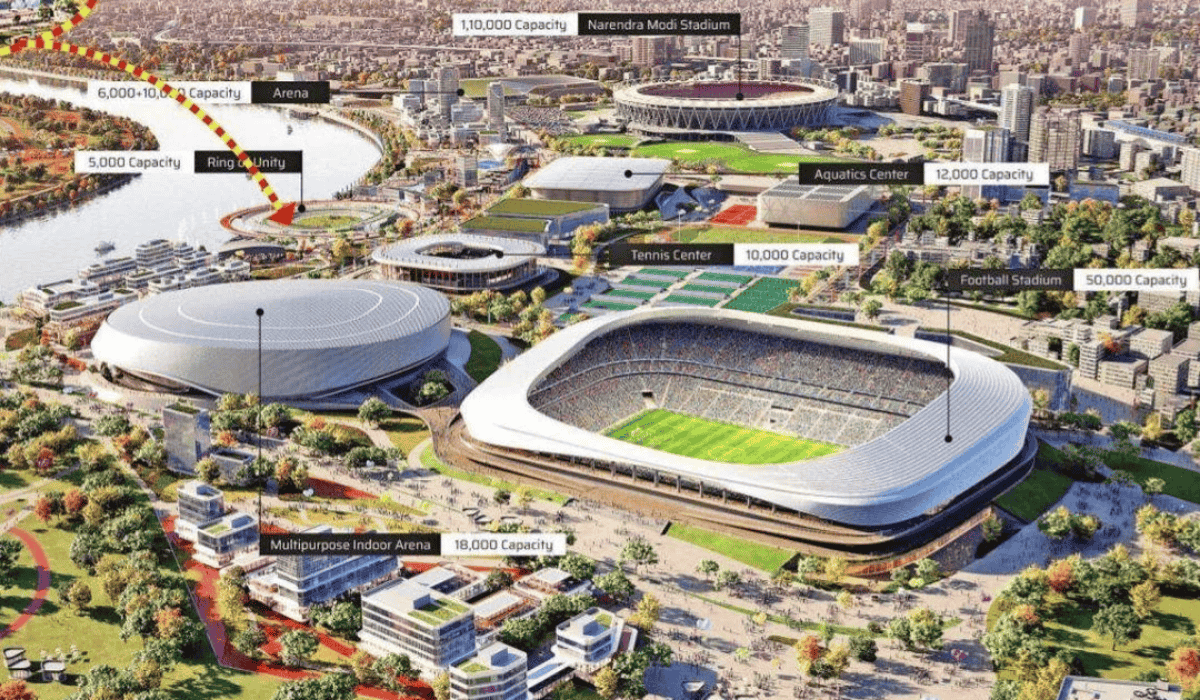The Central Public Works Department (CPWD) has proposed the development of a public residential – commercial project ‘Central Vista – Vice President Enclave’ in Delhi. The VP Enclave will be developed adjacent to the existing North Block and near Rashtrapati Bhawan. Offering a combination of modern architecture coupled with spaces suitable to a hectic urban lifestyle, the project incorporates offices and commercial meeting rooms. Necessary amenities equip the project to provide a comfortable and luxurious living.
Project Specifications:
The Enclave is earmarked on a 15 acre plot, with a built-up area of 215,278 sq.ft. The total plinth area of the proposed buildings in the Enclave is approximately 20,000 sq.m. The Vice President Enclave consists of an array of building components. A Vice President Residence with one basement, a ground floor and one upper floor, A Secretariat building with a ground floor and one upper floor, A CPWD block with a ground floor and one upper floor, Barracks with a ground floor and one upper floor, A Guest House with a ground floor and one upper floor, A Sports Facility with a ground floor, Staff Quarters with a ground floor and one upper floor and Ancillary Buildings with ground floors of varying heights.
Highlights:
Sustainability being one of the key factors of design, the Enclave accommodates a sewage treatment plant, rainwater harvesting plant and green building techniques. Amenities like outdoor spaces with developed landscapes and gardens can be seen.
| PROJECT NAME | Central Vista – Vice President Enclave |
| DEVELOPER | Central Public Works Department (CPWD) |
| DESCRIPTION | Public Residential – Commercial project |
| PLOT AREA | 15 Acres |
| BUILT-UP AREA | 215,278 sq.ft. |
| LOCATION | Near Rashtrapati Bhawan, Delhi |
| STATUS | Pre-Construction |
| BUILDING USE | Residential – Commercial |
| BUILT-UP STRUCTURES | Vice President Enclave consists of mainly following building components: Vice President Residence: 1 Basement + Ground Floor + 1 Upper Floor Secretariat: Ground Floor + 1 Upper Floor CPWD: Ground Floor + 1 Upper Floor Barracks: Ground Floor + 1 Upper Floor Guest House: Ground Floor + 1 Upper Floor Sports Facility: Ground Floor Staff Quarters: Ground Floor + 1 Upper Floor Ancillary Buildings: Ground Floor (Varying Height) |
| AMENITIES/FEATURES | Sustainability – Sewage Treatment Plant, Green Building, Rain Water Harvesting Amenity – Landscape/Garden |
Biltrax Construction Data is tracking 17000+ projects on their technology platform for their Clients. Visit https://www.biltrax.com/ or email us at contact@biltrax.com to become a subscriber and generate new leads.
Disclaimer: The information contained herein have been compiled or arrived at, based upon information obtained in good faith from sources believed to be reliable. All such information and opinions can be subject to change. The image featured in this article is only for illustration purposes and does not in anyway represent the project. If you wish the article to be removed or edited, please send an email to editor@biltrax.com
Discover more from Biltrax Media, A Biltrax Group venture
Subscribe to get the latest posts sent to your email.


















