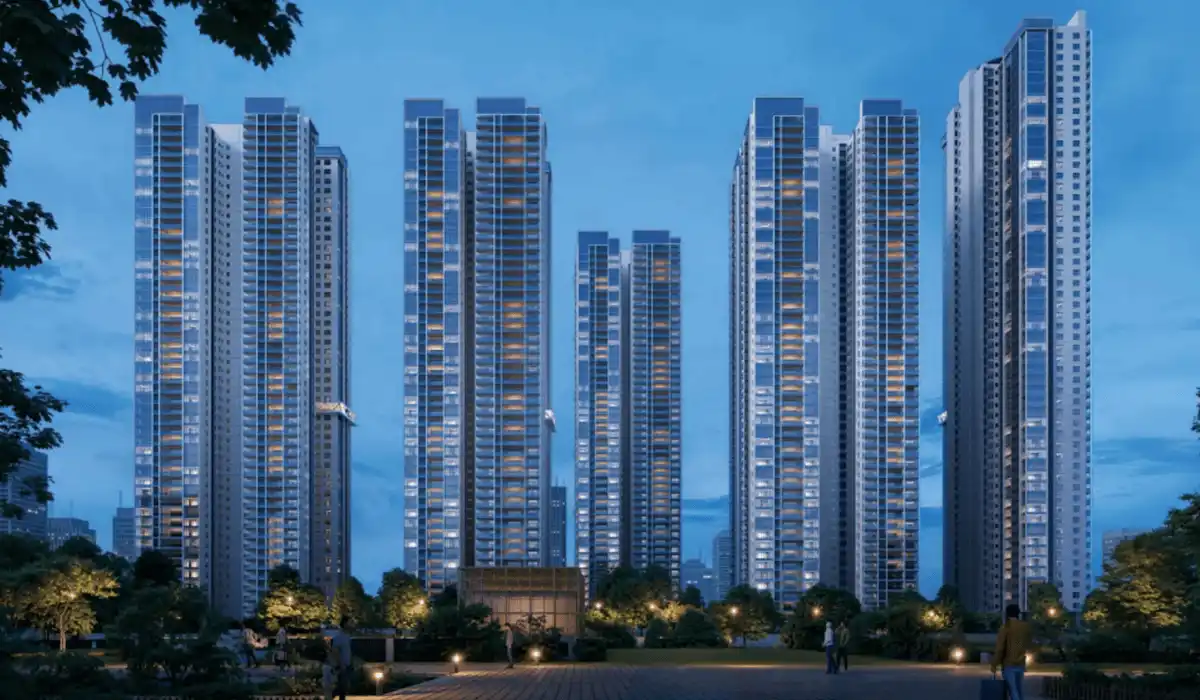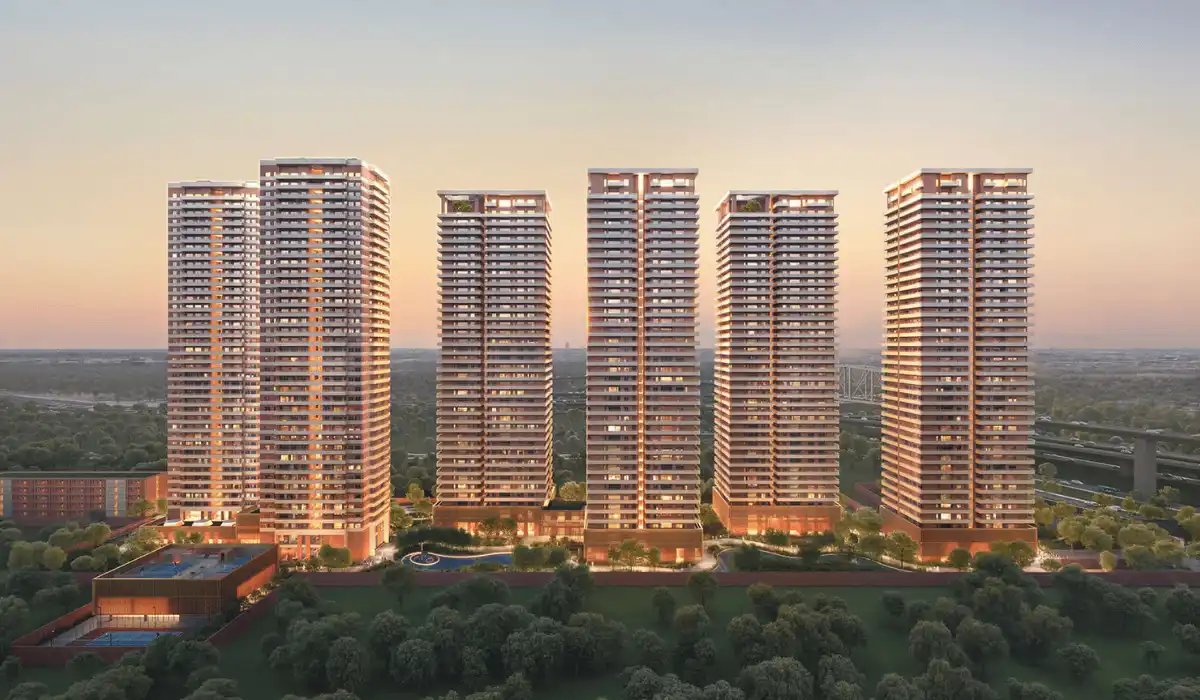The Prarthana residence exhibits the magic of French Classicism. In the contemporary world, where design styles are always evolving, the authoritative luxury that the Prarthana Residence exudes can intimidate oneself. It stays true to its roots, which stem from the French classical design style.
The Prarthana residence, designed by 42MM Architecture in Maharani Bagh, New Delhi, is a house for a small family of three. This project spreads over a land parcel of 840 sq yards (ca. 7 a) with a construction area of 21,000 sq ft (ca. 20 a). The residence comprises habitable spaces that exude a luxurious vibe, catering to the client’s requirements.
Dominated by the colour white, this five-level residence features elements from the French classical style of architecture. From landscape to the residence’s design, the designers have left no space untouched by the alluring aura of French classicism. The building exhibits a collection of curated and selected finishes and furnishing.
The Facade
The building facade is opulent. It would be unfair to view the project as just a building. At first glance, one gets mesmerised by the sheer grandeur of the house. The symmetrical facade design, with edges running in both directions, a large arch that adorns the facade design, and the glass windows, is a sight to witness. The five levelled residence comprises a basement, a stilt floor, a ground floor, and two upper floors.
One of the most noticeable aspects of the design is its colour palette. The interior walls, adorned with plaster of Paris mouldings, wood panels, leather and fabric panelling, muted patterned wallpapers, glass and stone mosaic artwork, add a sense of luxury. The exterior features Moca Creama stone that gives an illusion of a monolithic stone block.
The Entrance
An elegant canopy greets the visitors and residents as they move towards the entrance foyer. A large matte black gate adorned with golden moulding is intimidating yet welcoming. As one enters the foyer, the mesmerising sight of the wide staircase that incorporates French classical elements adds a sense of drama to the space. The double-height of the foyer compliments the opulence provided by the staircase. The gold-plated wrought iron staircase railing frames the Zenith chandelier from St. Louis, illuminating the space. We can feel a slight disconnect between the inner and the outer environment as one climbs the stairs.


The Drawing Room
The stairs leading to the first floor open into the formal drawing-room. One cannot miss the intricate plaster of Paris patterns carved in the ceiling. As one moves their gaze lower, viewers notice the curtains which complement the plain white walls and the black marble inlay flooring. The curated heritage furniture complements the traditional silk used for the silk carpet. This room is large and accommodates 4 sofas, armchairs, and two large coffee tables. The upholstered pink and blue fabric sofas look elegant and feel comfortable. The glass chandelier hung just above the coffee tables reflects the rose gold colour of the coffee tables and looks ornate. No matter how simple the pedestals crowned with flower vases look, one certainly does not come across accessories like these every day, which make them a special adornment in the living room.

The Dining Room
The dining room ties into the theme of the drawing-room. Muted wall colours and intricate embellishments of plaster of Paris on the ceiling complement each other, as well as the marble flooring with a black inlay. This flooring has a floral pattern along the boundary of the room. The room features a dining table and chairs from Roberto Cavalli. The dining table is simple, but the chairs of the dining table in blue add a pop of colour to the subtle ambience. A chandelier hung right above the dining table creates a beautiful blend of vintage design which blends in with the classical theme of the room. Key striking features of the space are decorative ceramic vases placed on either side of a mirror with golden detailing.

The Family Lounge
The family lounge extends into the living room. A double-height ceiling with minimal ceiling decor gives the space an imposing appearance. A chandelier adds to the elegance of the space. This is further enhanced by a large sofa. The crimson-coloured sofa in velvet textured fabric is the highlight of the space, which complements the pastel-coloured walls and the floral curtains. Designed by Fendi Casa ,the sofa, the coffee table, and the armchairs complement the signature pieces from Boca do Lobo. A large window brings in ample natural light, keeping the ambience warm.

The Kitchen
Attached to the living room is an informal dining area and a kitchen. The modular kitchen design by Molteni in white is uncluttered and looks tasteful. The informal dining area features a 6-seater round dining table with a white marble top, and 6 chairs in earthy tones. This dining area provides a luxurious and comfortable space, ideal for small family gatherings.

The Pooja Room
The Pooja room, designed with a white ornate background, exudes a sense of calm in the space. Complementing the entire aura of the pooja room, the Michael Angelo flooring in white with mother-of-pearl inlay design in gold looks enchanting. Introducing pops of colours into the space, the idols of gods and goddesses enhance the sanctified aura of the space.
The Master Bedroom
The first floor also houses the homeowner’s master suite in a black and white theme. Featuring an interesting design of overlapping square patterns, the ceiling complements the floral wallpapered walls. Curated from the Paul Mathieu Collection, the furniture exudes a lush feeling. A tufted queen-sized bed in white fabric, black bedsheets, black cushions, and a rug in animal print are the highlights of the room. The lamps and the chandelier have a similar pattern that gives an old-world feeling. The arched balcony doors open to a balcony with planters. Designed for a modern couple, the room looks glamorous.

The Guest Room
Designed to look elegant, the room on the first floor features furniture from Turri and chandeliers from Barovier&Toso. The chandelier and the lamps covered in black shades exude a yellow light from the bottom, leaving viewers mesmerised. The purple queen-sized bed, placed at the centre of the room, complements the white walls and the marble flooring. This room has a set of French windows that allow the user to enjoy the panoramic view.

The Son’s Room
The second floor houses a master suite for the owner’s son. Designed taking into consideration the personality of a young individual, the room exudes a contemporary vibe. Fused together with French classical elements, the contemporary style merges seamlessly, enhancing the aesthetics of the space. The flooring, walls, and ceiling design feature the French classical style, while all other elements, such as the chandeliers, wardrobes, and furniture, are in the contemporary design style. A dark-coloured veneer with leather panelling used behind the bed with black and white fabric compliments the entire vibe of the space.

At the centre of the room, the bed with the dark-coloured bed cover and cushions becomes the point of focus. Reflective glasses, mouldings and abstract artwork add a youthful zeal to the room. The furniture curated from Bentley and Fendi, and a chandelier from Patrizia Garganti act as an art installation in the room. Placed in front of the full French window, which opens up to the balcony, is a dark blue armchair and a glass coffee table. Blending perfectly with the design, the fusion of classical and contemporary elements adds a sense of newness and, while still possessing an old-world charm.
The Entertainment Zone
This luxurious project also contains entertainment spaces and places for social gatherings for its residents. A flight of stairs leads to the basement, connecting the stilt floor to the entertainment zone underneath. The entertainment zone in the basement is bold and aims to evoke a certain level of energy, unlike the rest of the house, which is quiet and calming. Curated by Roberto Cavalli, the room features a vibrant tangerine couch which offsets beautifully against the Alex Turco art panel housed behind it. Inserted in the black stone, the 24-carat gold-plated glass mosaics create a floral pattern, which is interesting to look at. The walls in grey and golden tones, the ceiling crowned with dancing leaves, and chandeliers by Serip complement each other. The room features some signature pieces, including a console and mirror from Boca do Lobo.

Thoughtfully planned, keeping in mind the impact on the elevation, the two atriums provided at two different levels reflect in the facade by adding volume to it, while the glass windows contribute to the symmetry that the facade exhibits. In totality, the project, designed by 42MM Architecture, is a breath of fresh air in the contemporary cityscape of New Delhi.
Visit: 42MM ARCHITECTURE
E-Mail: connect@42mm.in
Contact: +91-11-40114364
Discover more from Biltrax Media, A Biltrax Group venture
Subscribe to get the latest posts sent to your email.





















