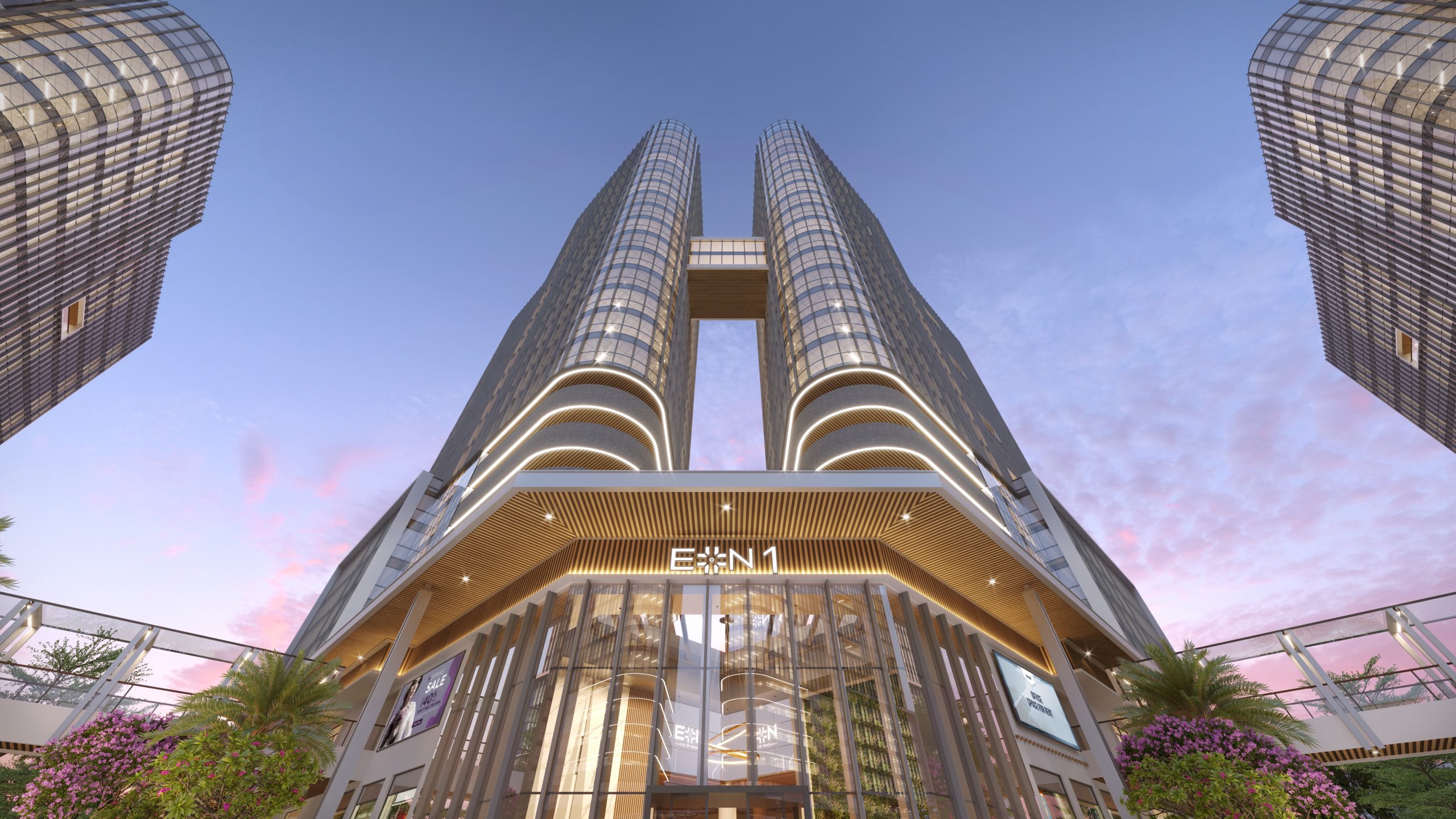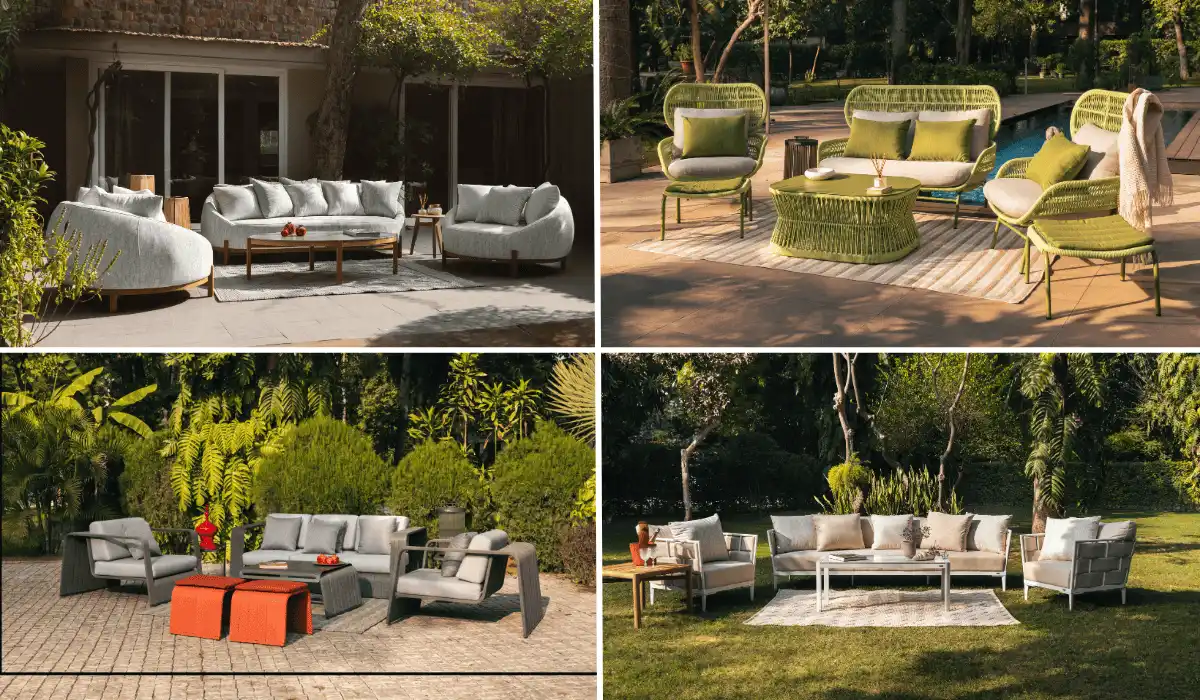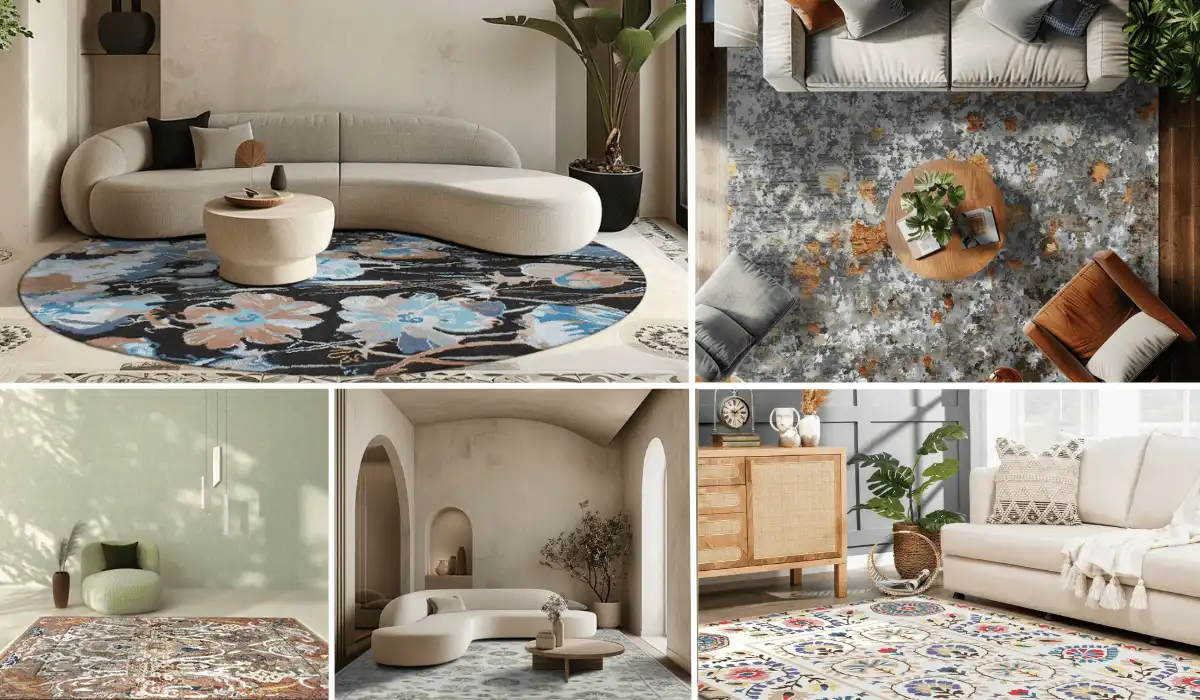The Eye of Noida (EON) is a mixed-use development project conceptualized by Design Forum International for Fairfox ITinfra Private Limited. Located in Noida Sector 140A, the project is designed using an approach of intelligent urbanism to help foster sociability and sustainability. While furnishing a sensorial spatial experience in a multipurpose footprint, the development sets a new benchmark in workplace design.
Design Strategy and Integration
Placed along the crossing of two 45-meter-wide roads, the site encompasses IT office spaces, retail spaces, food plazas, and recreational spots intertwined with transitional courtyards. The different spaces come together to create a promenade that is situated amidst a modern concrete jungle. The project additionally employs key features to replace the traditional glass box to create a landscaped street while offering flexible and adaptive spaces.

The design strategy follows a phase-wise development, where two boulevards intersect perpendicularly to divide the plot into four distinctly identifiable sectors. Each of the four sectors further has individual office spaces, retail areas, and a landscaped plaza. Both the arterial boulevards cutting across the site are 45 meters wide. They induce ease in traffic circulation, as one directs vehicular traffic to the basement parking areas, and the other is exclusively designed for pedestrian circulation. The pedestrian boulevard also offers break-out spaces for the central dining and retail zones, intended for receiving the footfall overflow from these areas and to advocate gatherings.

The basement is connected to the ground level by a dramatic staircase designed to encourage walking. The project aspires to reconcile nature and the culture of the community by offering scale-friendly and pedestrian-oriented premises. Designed in a grid layout, the urban matrix is a collaboration of eco-friendly infrastructure, lively alfresco settings, and an iconic landscape design. The curb-less driveway experience is enhanced using accent sculptures and feature walls interacting with a dense forest plantation.

Configurable Spaces for Community Interaction
The landscape integrates the indoors with the outdoors, partake in a sensorial spatial experience, and simultaneously weave sustainability patterns within a dense urban conglomeration. The impetus of research focuses on reducing the urban heat island effect by using specific moderate-to-dense textured trees with widespread canopies and design schemes entailing an increase in the number of storeys and shading devices, green walls and roofs, and relatively cooler pavements. Moreover, the courtyards act as multipurpose, configurable spaces housing food kiosks around dining decks, outdoor lounges, coffee shops, and amphitheaters. Abundant seating areas are showcased throughout the open plazas and undershading structures. The pavilions laid out in all four segments are thoughtfully equipped with electrical points as well as external Wi-Fi support to create invigorating workspaces. Maximized opportunities for interaction aid in better work environments that help maximize productivity.

Connectivity and Integration
A key feature is connectivity between the four segments, not only at the grade level but also using elevated skywalks that connect the built forms. Each of the four parts of the project has its distinct character, with an interplay of food, congregation, and recreation that induces a campus-like ambiance. The interstitial spaces identified by the two boulevards become spaces of experience—much more than their inherent function of circulation. While embedding opportunities for the public as well as intimate interaction throughout the space, the project establishes a comfortable urban environment that moves away from the banal.

Located at the forefront of the campus, Tower 1 is a premium tower with only eighteen 4 BHK units, an exclusive drop-off, and a separate clubhouse. Two units in each wing provide every apartment with panoramic views on all four sides. Duplex penthouses make up the apex of each tower. This project manifests the notion of luxury through various tangible elements realized in the form of amenities and sensitive design. Furthermore, spacious parking in naturally lit basements serves the 14-storey residential towers.
Project details:
| Project Name | EON (Eye of Noida) |
| Typology | IT/ITES |
| Location | Noida |
| Client | Fairfox ITinfra Private Limited |
| Completion date | November 2025 (Phase 1) |
| Built-up Area | 113330.55 Sqm (Phase 1), 182707.28 Sqm (Phase-2) |
| Credentials | Principal Architects Ar. Anand Sharma Design team: Manish Singh, Sumeet, Amninder Kaur, Gurpreet, Vinod, Manisha, and Mudit |

Also Read: Indus Homes, Hauz Khaz, New Delhi | Quba Homes

Biltrax Construction Data is tracking 28,000+ projects on their technology platform for their clients.
Get exclusive access to upcoming projects in India with actionable insights. Furthermore, gain a competitive advantage for your products in the Indian Construction Market.
Visit www.biltrax.com or email us at contact@biltrax.com to become a subscriber and generate leads.
Disclaimer: The information herein is based upon information obtained in good faith from sources believed to be reliable. All such information and opinions can be subject to change. Furthermore, The image featured in this article is for representation purposes only. It does not in any way represent the project. If you wish to remove or edit the article, please email editor@biltrax.com.
Discover more from Biltrax Media, A Biltrax Group venture
Subscribe to get the latest posts sent to your email.






















