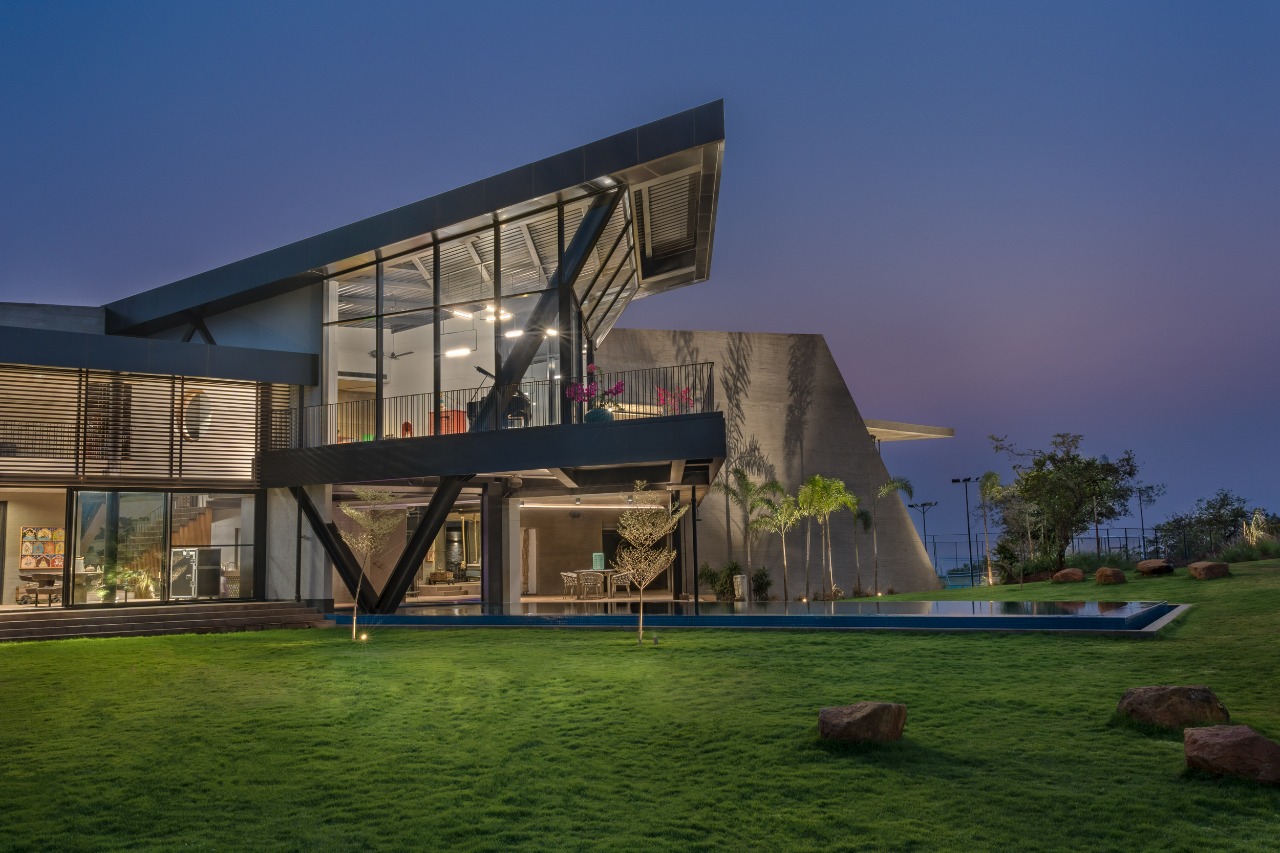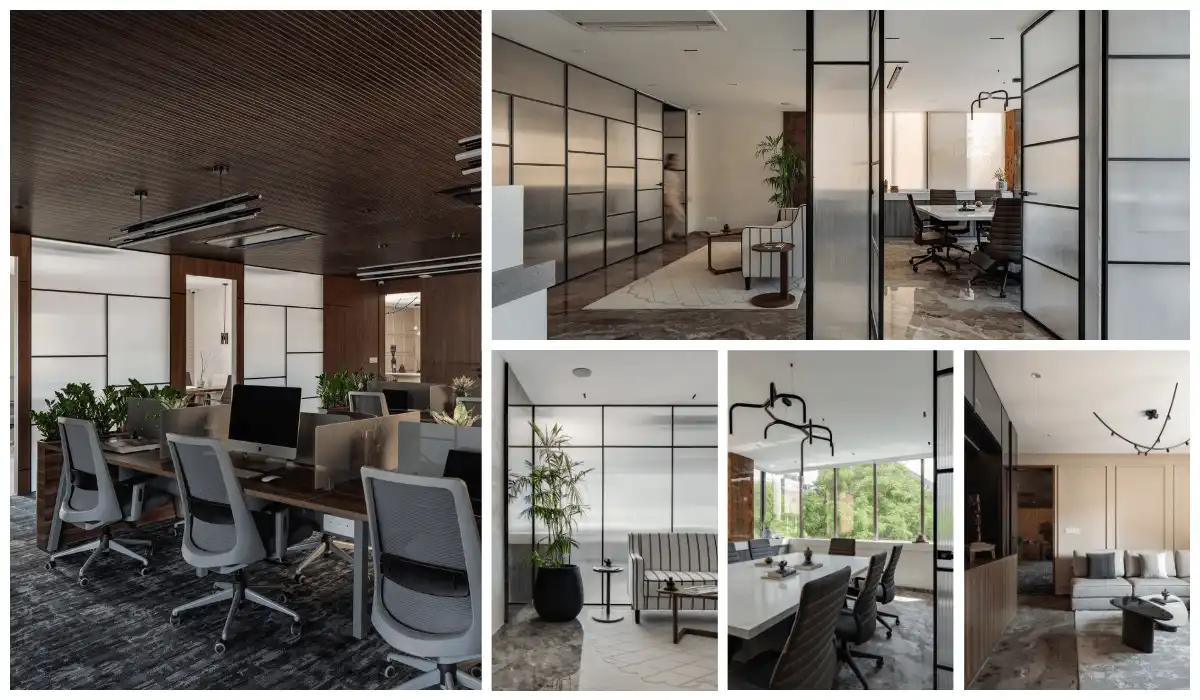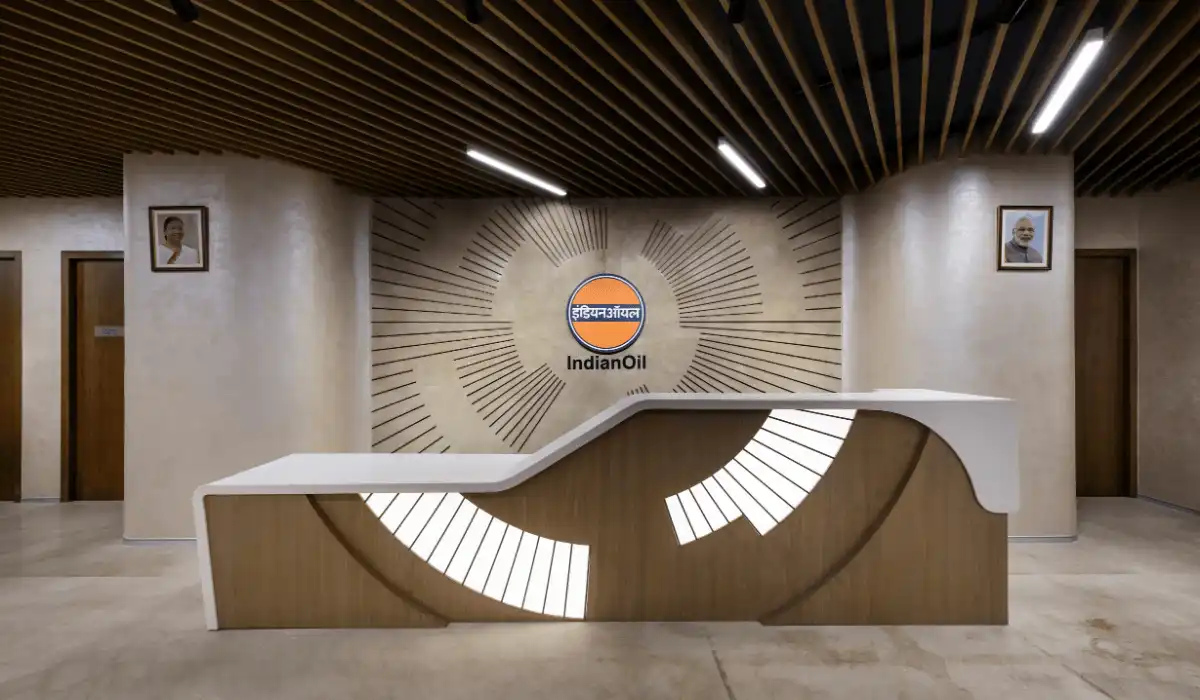Airavat is a residence aptly named as it is an ode to the mountains. Located on a plot of land in Khopoli, overlooking the mighty Sahyadri mountain range as its picturesque backdrop, is a condo property called Airavat. The residence is designed by Apoorva Shroff, a former partner at reD Architects, who has now founded her own design venture under the name of Lyth Design.
The house spreads across 2790 sq.m. and resembles a spaceship. The unusual futuristic shape of the structure exudes a contemporary vibe. The design team led by Apoorva Shroff has tried playing with the form by intersecting vertical planes to create habitable spaces. The contrast between the vertical intersecting planes of the residence and the organic landscape around it looks stunning. Marked using different materials, the spaces are segregated in the design. This reflects on the facade, creating a sleek and contemporary visual which is a treat to the viewer’s eyes.
Design Concept and Philosophy
Designed as an ode to the magnificence of the mountains, ‘Airavat’ refers to the ‘elephant of the clouds’. The juxtaposition of different spaces has led to a layered design which reveals itself in parts forming a cohesive narrative. Designed in a manner such that two parallel walls act as the main axes that cut the house and seamlessly connect the different volumes. The triangular courtyard formed in the centre is the manifestation of these intersections. Built on contoured land, the residence has three zones, each built on a different level. Designed around the courtyard, the Public, Private and Recreational blocks create a seamless design.
Segregation of Spaces – Public, Private, and Recreational Blocks
Designed around the courtyard, the Public, Private and Recreational blocks create a seamless design. The public zone, located on the highest contour, comprises the living room, dining area and kitchen. The recreational zone, designed on the middle level, contains the recreation spaces including the family den, and the TV room. The private zone, located on the lowest level comprises four bedrooms.
The structural members supporting the house have been left bare intentionally to celebrate the beauty and the intricacies of concrete, melding with metal.
The design uses different materials to create a different visual identity for spaces, creating a sleek looking facade. Public spaces use glass and steel, whereas private spaces use slate stone.

The Living Room
Designed to overlook the pool on the mid-level, is the living room located on the highest level. Large glass windows open up the space to the panoramic views of the Sahyadri mountain range. The interiors of the living room are minimalistic and add warmth to the space. The seating arrangement consists of sofas in an earthy tone and an abstract shaped glass centre table adorned with artefacts. The seating exudes a modern and contemporary vibe.
The piano, placed near the large window forms the highlight of the living room. A black shiny piano with a black piano chair overlooking the outside view adds to the sense of calm provided by the space. Incorporated into the design deliberately, glass establishes a visual connection between the spaces. Large glass walls used for the facades open up the user to a serene view. Sandwiched between the two main walls is a perforated staircase, connecting the different levels of the contoured site.

The Dining Room
Segregated by a tinted glass wall, the dining space abutting the living room continues the same minimal and contemporary aesthetic. The centre of the dining room houses a grey marble dining table with matching chairs. This dining area also has natural elements like plants which add life to the space. Carefully curated to compliment the real plants placed beside the dining table is a chandelier with artificial leaves hanging just above the dining table. The chairs around the dining table have a sleek dark brown edge. Brown marble flooring completes the overall look of the space.

The T.V. Room and the Heart of the Home
The T.V. room, on the mid-level, is an extension of the dining space. Metal fins clad in wallpaper divide the two spaces. The flooring in the T.V. room transitions from brown marble to slate stone. This creates a warm ambience that is best suited for a television watching experience.
Also situated on the mid-level is an 18 feet double-height space at the heart of the house. The space has a swing overlooking the lawn in the front of the house and the open to sky triangular courtyard at the back. Designed to look both outward and inward, the family den receives ample natural light.
As one moves into the residential zone, the structural members of the master bedroom and other bedrooms are planned to create column-free corners to craft uninterrupted panoramic views of the Sahyadris.
The Bedrooms
Designed to provide a plush living experience while paying homage to the Sahyadri mountains, are a series of bedrooms located on the lowest level of the home. The rooms have large windows and open up to a lush green lawn. The rooms incorporate a minimalistic design style. The muted tone walls complement the flooring in an earthy tone. The interior design of the bedrooms is functional, and the serene view of the mountains becomes the main protagonist for the viewer. The lush green lawn just outside the rooms adds to the plush feeling provided by the space.

A Play of Materials
As one manoeuvres through the home, one experiences a seamless transition from one space to another as each space embodies a different character, but has the same underlying theme. Different materials used in the design are responsible for the unique character of the spaces. The metal structures which are left bare exude a modern and futuristic feeling at the first glance. On the other hand, spaces incorporating stone merge with the context, leading to a seamless transition between the built and natural environment. The overall geometry includes sharp edges and the intersections of different forms, which ultimately results in the formation of a unique structure.
This unique form of the design certainly stands out from the context but does not overpower the magnificence of the Sahyadris. The minimal design theme followed by the designer and the large windows and glass walls used in multiple spaces is responsible for merging the outside with the interiors.
As one experiences the design in its entirety one feels a sense of calm and is left wondering who the real protagonist is, the structure or the Sahyadris.
Visit: www.redarchitects.in, www.lythdesign.com
Email: info@redarchitects.in, media@lythdesign.com
Contact: 022 24391600
Photographer: Fabien Charuau
Discover more from Biltrax Media, A Biltrax Group venture
Subscribe to get the latest posts sent to your email.






















